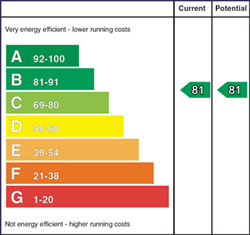Contact Agent

Contact John Minnis Estate Agents (Greater Belfast)
3 Bed Apartment
59 Langtry Court
Albertbridge, Belfast, BT5 4DN
offers over
£155,000

Key Features & Description
Superb Three Bedroom Duplex Apartment Ideally Located Just Off Templemore Avenue in East Belfast
Spacious Open-Plan Living and Dining Area Designed for Comfortable Everyday Use and Entertaining Guests
Modern Fitted Kitchen with Excellent Range of Units, Integrated Appliances and Practical Worktop Space
Three Well-Proportioned Bedrooms Offering Flexible Accommodation for Family, Guests or a Home Office
Contemporary Bathroom Suite Complete with Shower over Bath, Tiled Finishes and Clean Neutral Décor
Additional Modern Shower Room to the Upper Floor
Bright and Airy Interior with Neutral Decoration Providing a Blank Canvas for Personal Styling
Gas-Fired Central Heating and uPVC Double Glazed Windows
Convenient Location Close to Belfast City Centre, Connswater Retail Park and Local Amenities
Excellent Transport Links, Schools and Leisure Facilities Nearby Making this a Practical and Accessible Home
Broadband Speed - Ultra Fast
Early Viewing Highly Recommended
Description
This three-bedroom duplex apartment is located within the popular Langtry Court development, just off Templemore Avenue. Well presented throughout, the property offers a welcoming layout with a bright and spacious open-plan living and dining area. The modern kitchen is fitted with a good range of units and integrated appliances, providing both practicality and style for everyday living.
There are three generously sized bedrooms, all finished in neutral tones, making them adaptable to a range of uses such as guest accommodation or a home office. The bathroom and shower room are contemporary in design, complete with a white suite. The overall presentation is fresh and modern, allowing any purchaser to move straight in without the need for major work.
The apartment also benefits from gas-fired central heating and uPVC double glazing throughout, ensuring comfort and efficiency. Ideally situated close to Belfast City Centre, Connswater Retail Park and a wide variety of local shops, cafés, schools and transport links, this property will appeal to a wide range of buyers seeking a home in a convenient and accessible location.
This three-bedroom duplex apartment is located within the popular Langtry Court development, just off Templemore Avenue. Well presented throughout, the property offers a welcoming layout with a bright and spacious open-plan living and dining area. The modern kitchen is fitted with a good range of units and integrated appliances, providing both practicality and style for everyday living.
There are three generously sized bedrooms, all finished in neutral tones, making them adaptable to a range of uses such as guest accommodation or a home office. The bathroom and shower room are contemporary in design, complete with a white suite. The overall presentation is fresh and modern, allowing any purchaser to move straight in without the need for major work.
The apartment also benefits from gas-fired central heating and uPVC double glazing throughout, ensuring comfort and efficiency. Ideally situated close to Belfast City Centre, Connswater Retail Park and a wide variety of local shops, cafés, schools and transport links, this property will appeal to a wide range of buyers seeking a home in a convenient and accessible location.
Rooms
ENTRANCE
Steps to front door, PVC front door into communal entrance hall.
FIRST FLOOR
Communal Entrance Hall:
Steps to first floor, hardwood front door into entrance hall of apartment.
Apartment Entrance Hall:
With wood laminate flooring and storage cupboards.
Bedroom Two: 13'0" X 11'3" at widest points (3.96m X 3.43m at widest points)
With built-in wardrobes and wood laminate flooring.
Bedroom Three: 10'5" X 9'7" (3.18m X 2.92m)
With wood laminate flooring.
Bathroom:
White suite comprising wall mounted WC, vanity unit with basin and chrome mixer tap, P-shaped panelled bath with thermostatic shower, part tiled walls, tiled floor.
Open Plan Kitchen / Living / Dining Area: 27'4" X 12'0" at widest points (8.33m X 3.66m at widest points)
Modern fitted kitchen with range of high and low level units, laminate worktop, basin and a half stainless steel sink unit, chrome mixer tap, integrated under oven, five ring gas hob, stainless steel extractor fan, fridge freezer space, plumbed for washing machine, breakfast bar, wood laminate flooring, gas boiler.
Stairs to Top Floor:
TOP FLOOR
Bedroom One: 16'8" X 12'0" at widest points (5.08m X 3.66m at widest points)
With built-in storage, Velux window and eaves storage.
Shower Room:
White suite comprising panelled shower cubicle, thermostatic shower, vanity unit with basin and chrome mixer tap, low flush WC, tiled floor.
East Belfast is a dynamic part of the city, full of beautiful residential areas and a wide variety of amenities that make it a wonderful place to live. Bustling villages, beautiful parks, and fantastic local schools are just a few of the reasons why so many wish to call it home.
Broadband Speed Availability
Potential Speeds for 59 Langtry Court
Max Download
1800
Mbps
Max Upload
220
MbpsThe speeds indicated represent the maximum estimated fixed-line speeds as predicted by Ofcom. Please note that these are estimates, and actual service availability and speeds may differ.
Property Location

Mortgage Calculator
Contact Agent

Contact John Minnis Estate Agents (Greater Belfast)
Request More Information
Requesting Info about...
59 Langtry Court, Albertbridge, Belfast, BT5 4DN

By registering your interest, you acknowledge our Privacy Policy

By registering your interest, you acknowledge our Privacy Policy



























