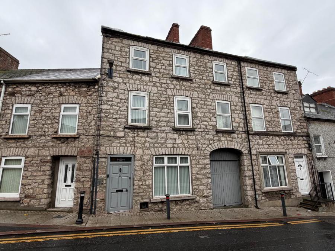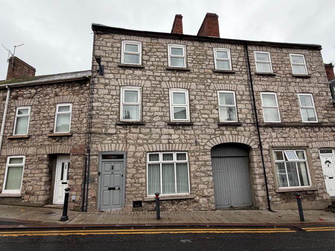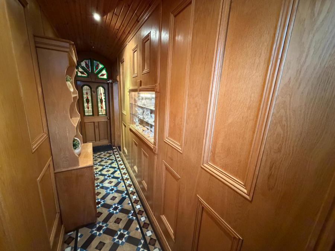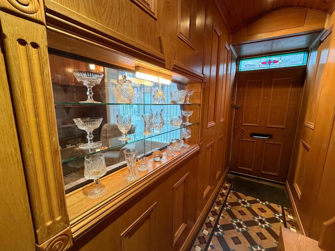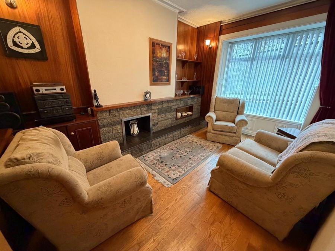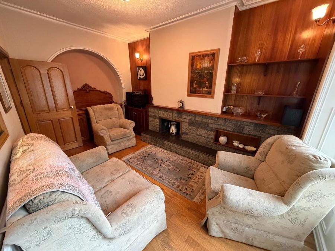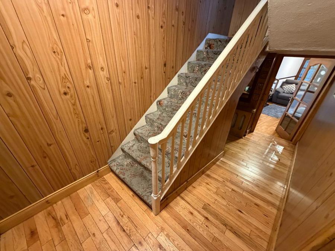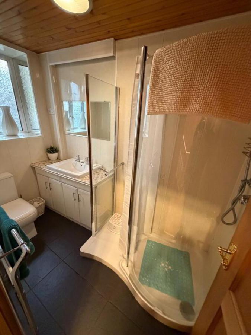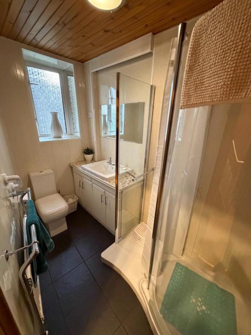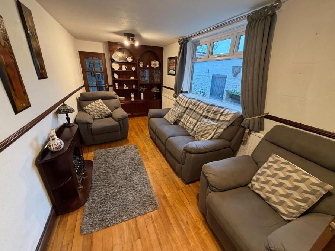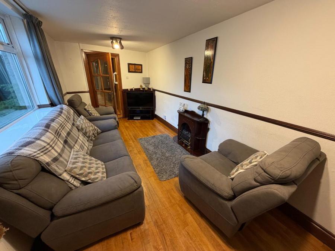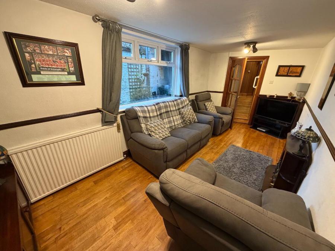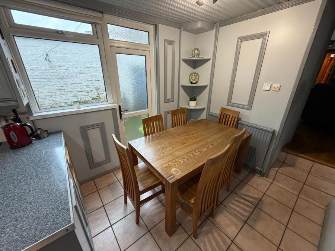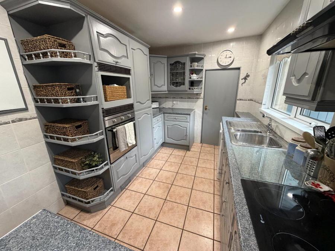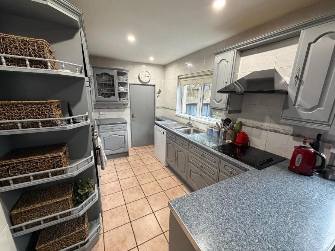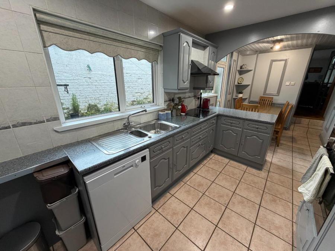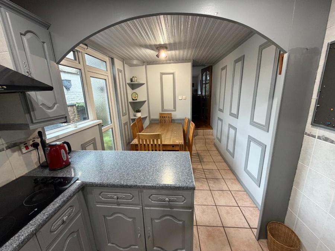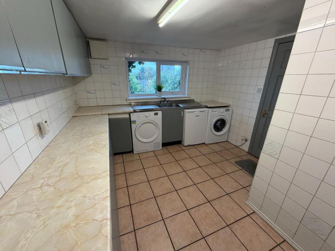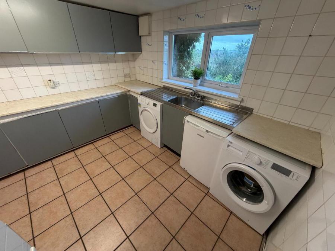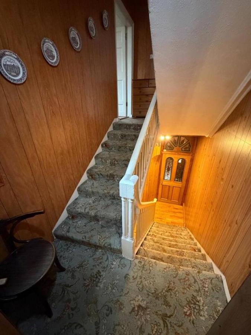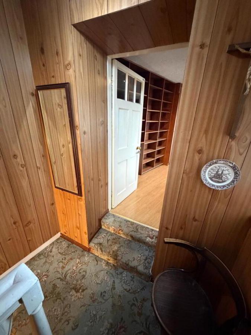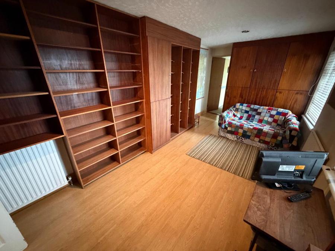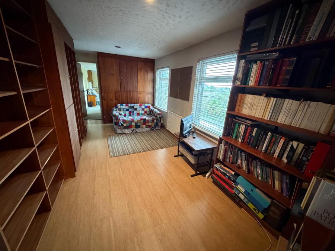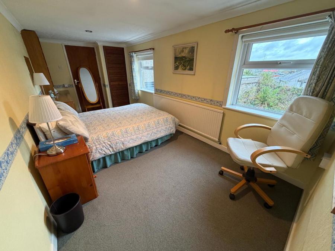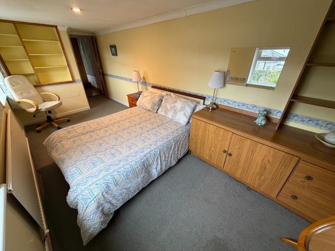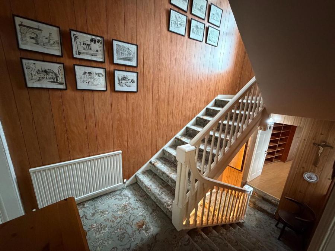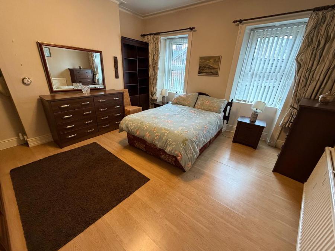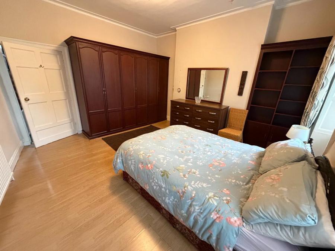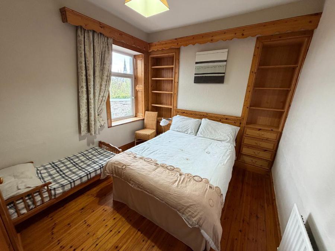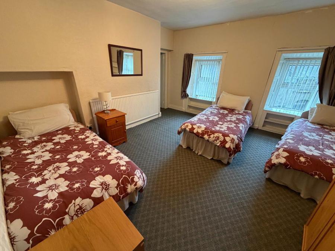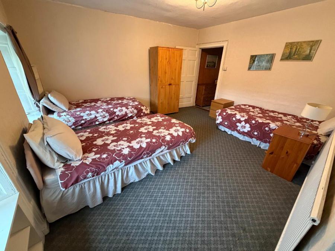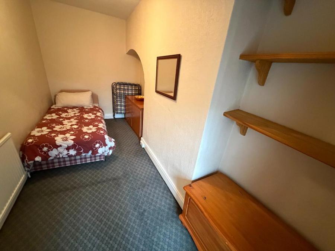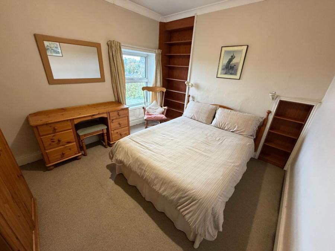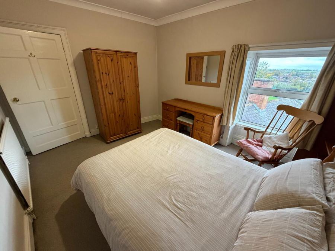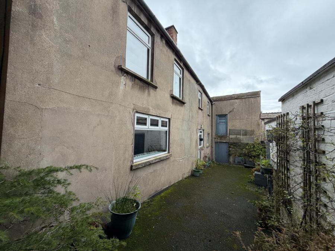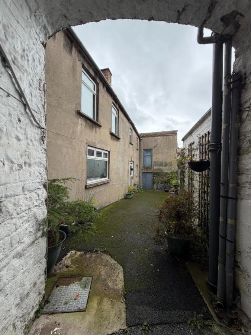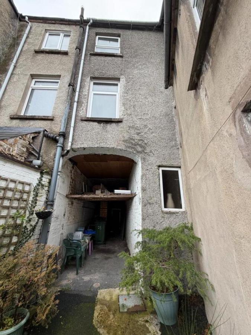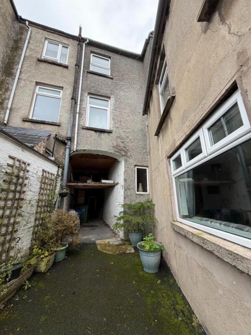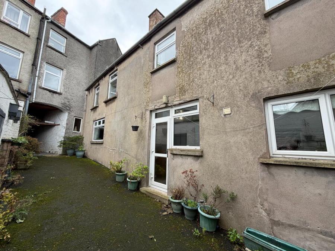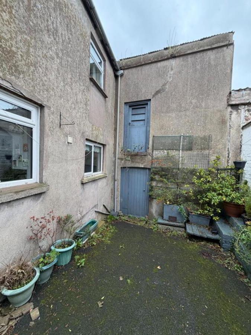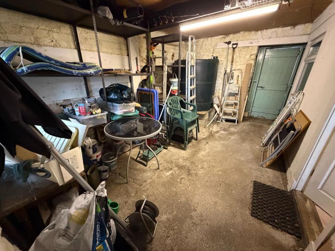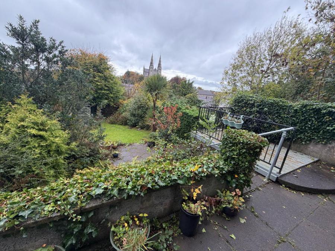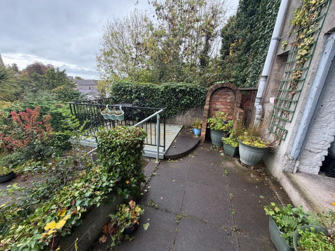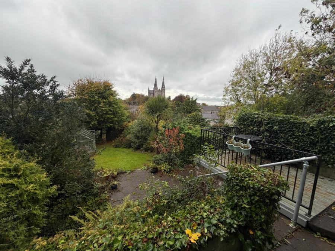25 Abbey Street
Armagh, BT61 7DY
- Status For Sale
- Property Type Townhouse
- Bedrooms 6
- Receptions 3
- Bathrooms 2
- Heating Oil
-
Stamp Duty
Higher amount applies when purchasing as buy to let or as an additional property£0 / £6,000*
Description
Redian Real Estate are delighted to present 25 Abbey Street, Armagh, a charming and spacious townhouse ideally located in the heart of Armagh City. Set over three floors, this versatile property offers generous living accommodation, a private rear garden, and convenient access to local schools, shops, cafés, The Mall, and all city amenities. Oozing with potential and character, this home is not to be missed.
Contact Adam on 02837522200 or adam@redian.co.uk for more information and to arrange a viewing.
Summary
- Fantastic Location
- Mid-townhouse
- Oil Fired Central Heating
- Enclosed Rear Gardens
- Spacious Courtyard
- 6/7 Bedrooms
Accommodation
Ground Floor
Entrance Hall – 4.75m x 0.99m
Welcoming entrance hall finished with tiled flooring and wood-panelled walls.
Living Room – 5.02m x 3.28m
Spacious front aspect living room featuring wooden flooring and part-panelled walls. Offers space for a fireplace with decorative surround and brickwork.
Reception Room – 5.96m x 2.47m
Sizeable reception room with wooden flooring and wallpapered walls, complete with TV and electrical points.
Kitchen / Dining Area – 6.17m x 2.42m
Open-plan kitchen and dining area fitted with high and low units and built-in appliances, including an electric hob with overhead extractor fan, cooker, integrated fridge freezer, dishwasher, and stainless steel sink. The layout flows into the dining space with direct access to the rear courtyard and garden.
Utility Room – 3.94m x 3.14m
Spacious utility room with high and low units, stainless steel sink, and plumbing for white goods. Houses the oil boiler and offers direct access to the rear garden and shed. Adjoining the utility is a ground floor bathroom.
Ground Floor Bathroom – 2.15m x 1.01m
Three-piece bathroom with WC, wash hand basin, and walk-in shower. Finished with tiled flooring, part-tiled walls, and PVC panelling for easy maintenance.
Ground Floor Bathroom 2 – 2.65m x 1.45m
Family bathroom with a modern three-piece suite including a large walk-in shower, wash hand basin with vanity unit, and WC. Tiled flooring and pvc wall panelling.
First & Second Floor Bedrooms
Bedroom 1 – 4.37m x 4.37m
Generous double bedroom with a front aspect, featuring wood-effect flooring and ample wardrobe space, including built-in storage, offering a bright and practical living area.
Bedroom 2 – 4.37m x 4.31m
Double bedroom featuring carpet flooring, ample wardrobe space, and a walk-in wardrobe, providing comfort and excellent storage.
Bedroom 3 – 5.34m x 2.44m
Spacious first-floor double bedroom with built-in wardrobe space and multiple electrical points, offering both comfort and practicality.
Bedroom 4 / Office – 5.24m x 2.63m
Versatile first-floor room with wood-effect flooring and built-in storage units. Can be used as a bedroom, home office, or playroom.
Bedroom 5 – 4.02m x 2.99m
First-floor double bedroom featuring wooden flooring, TV and electrical points, and built-in cupboard space.
Bedroom 6 – 3.71m x 2.98m
Second-floor double bedroom with carpet flooring, ample wardrobe space, and electrical points.
Bedroom 7 – 4.26m x 1.74m (Walk-In Wardrobe)
Spacious walk-in wardrobe with carpet flooring, providing excellent storage and organization.
Broadband Speed Availability
Potential Speeds for 25 Abbey Street
Property Location

Mortgage Calculator
Contact Agent


