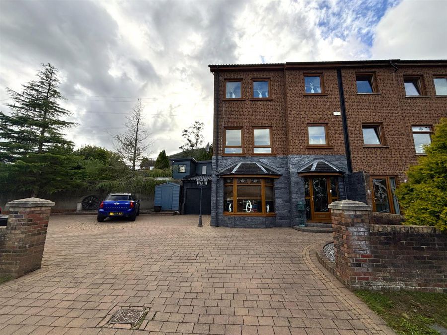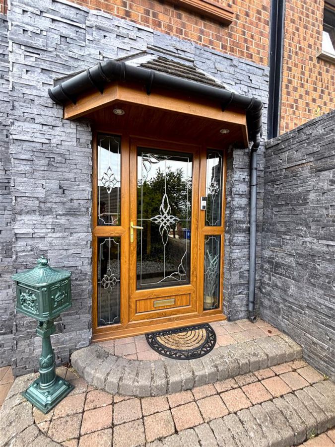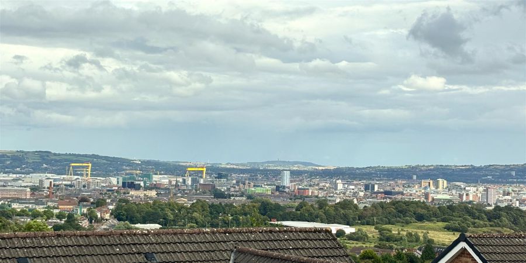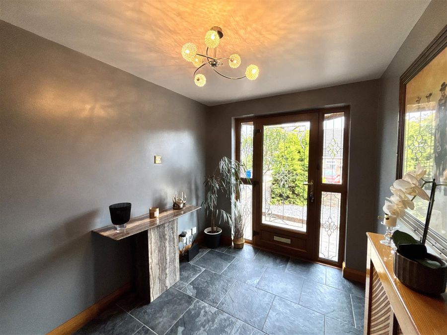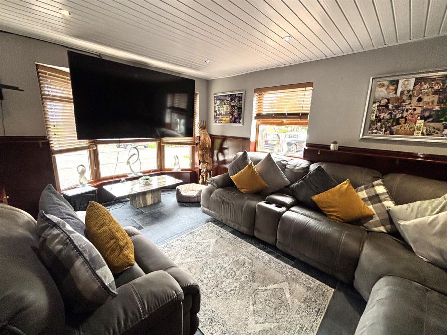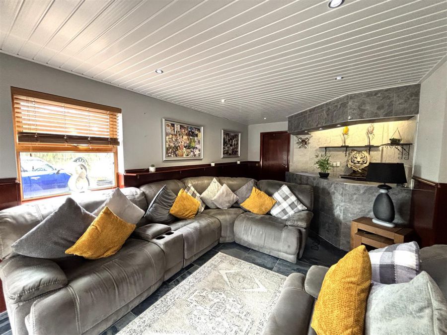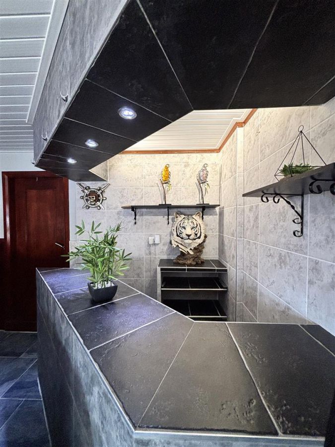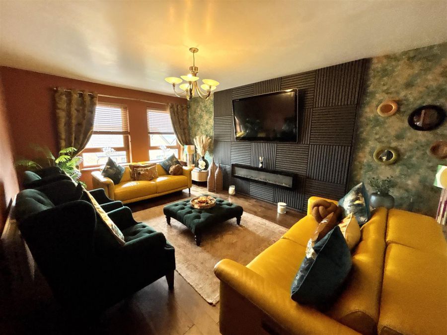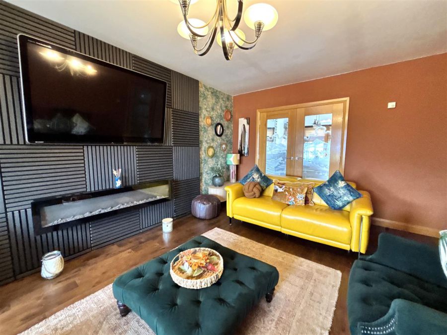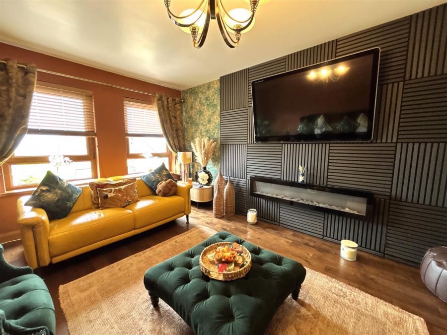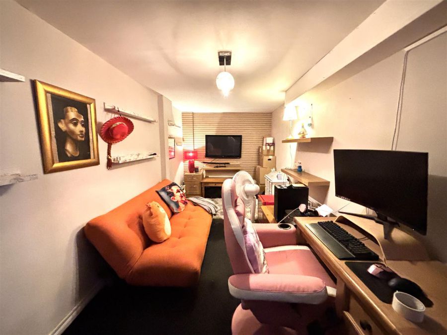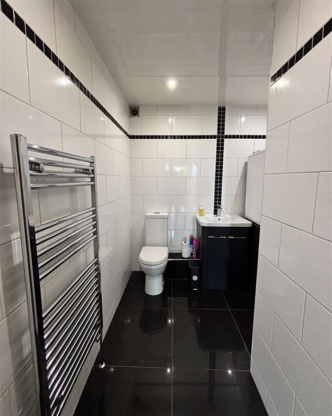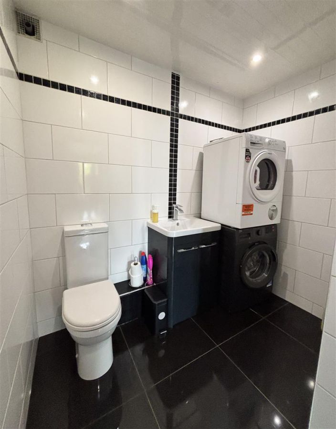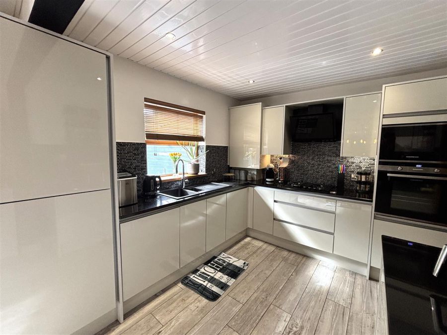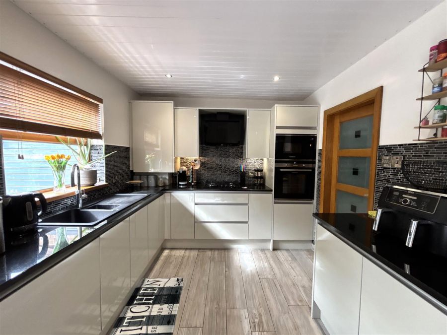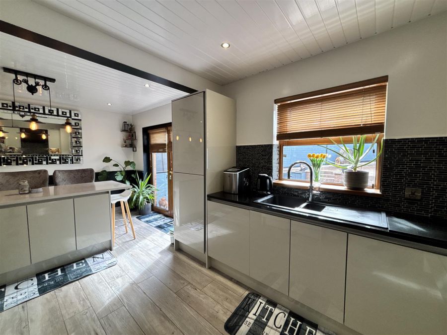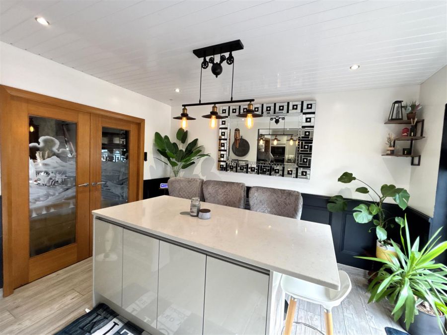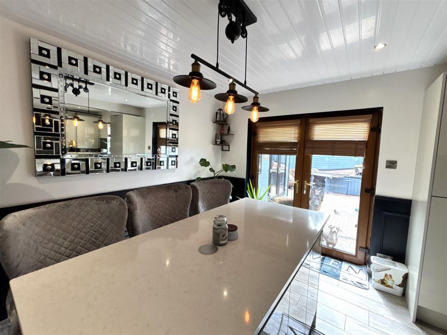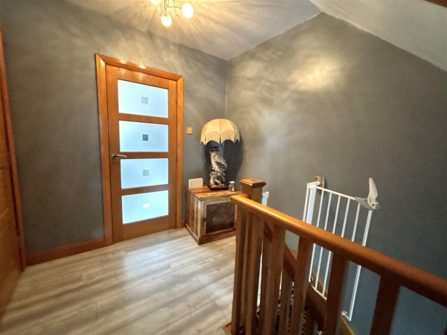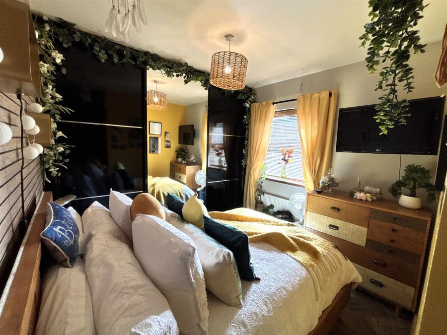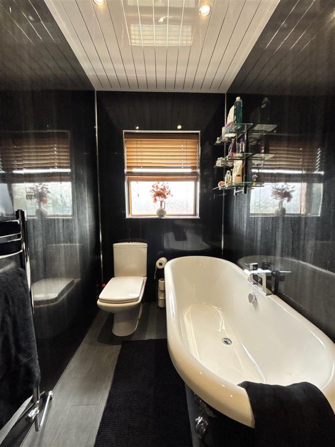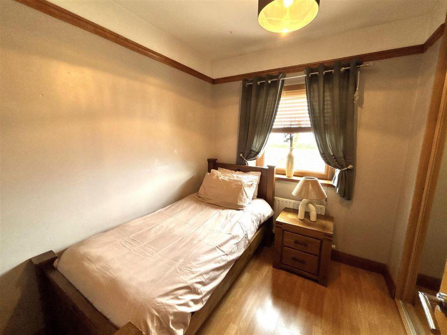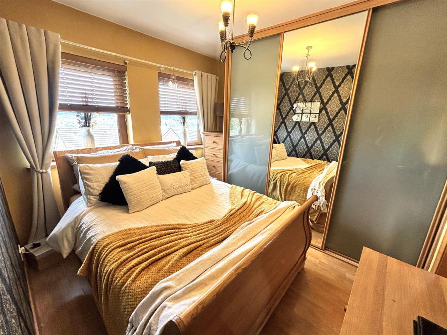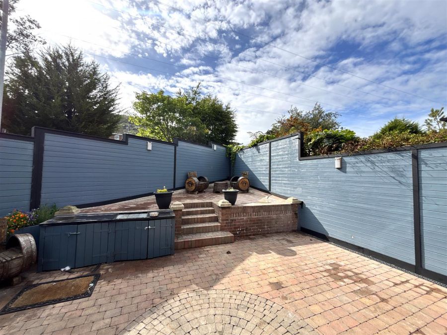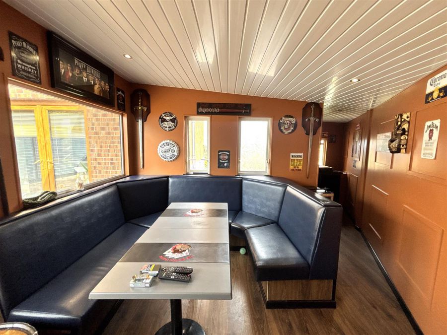Contact Agent

Contact Ulster Property Sales (UPS) Cavehill
4 Bed Detached House
1 Lyndhurst View Close
Ballygomartin, Belfast, BT13 3XD
offers around
£319,950
- Status For Sale
- Property Type Detached
- Bedrooms 4
- Receptions 3
-
Stamp Duty
Higher amount applies when purchasing as buy to let or as an additional property£5,998 / £21,995*
Key Features & Description
Stunning Luxurious Modern Semi Detached Villa
Cul-De-Sac Position With A Corner Site
4 Plus Bedrooms 3 Plus Reception Rooms
Modern Family Bathroom & En-Suite Shower Room
Furnished Cloakroom Utility Area
Contemporary Integrated Fitted Kitchen
Upvc Double Glazed Windows Facia and Eves
Gas Central Heating
Attached Garage Plus Garden Room
Many Luxury Features
Description
Stunning Modern Designed Split Level Semi Detached Residence With Panoramic Views Over Belfast City And Beyond To The County Down Coast Line.
Spectacular home affording panoramic views holding a walled private corner site, this property will not disappoint. The generously proportioned split level interior comprises 4 plus bedrooms, 3 plus reception rooms, contemporary integrated fitted kitchen incorporating high level oven and microwave, gas hob, integrated dishwasher, integrated fridge/freezer, granite worktops, dining room with island and patio doors to garden and modern white family bathroom complete with roll top bath. The dwelling further offers uPvc double glazed windows, pvc fascia and eaves, gas central heating, furnished cloakroom with utility area, principal bedroom with spacious en-suite shower room in modern white suite with drench shower, study, and extensive use of slider robes to all bedrooms.
Hard landscaped corner site with private rear with extensive patio and feature garden room plus ample car parking and garage creates the finishing touches to a truly luxuriously appointed home set within this quiet cul de sac location.
Stunning Modern Designed Split Level Semi Detached Residence With Panoramic Views Over Belfast City And Beyond To The County Down Coast Line.
Spectacular home affording panoramic views holding a walled private corner site, this property will not disappoint. The generously proportioned split level interior comprises 4 plus bedrooms, 3 plus reception rooms, contemporary integrated fitted kitchen incorporating high level oven and microwave, gas hob, integrated dishwasher, integrated fridge/freezer, granite worktops, dining room with island and patio doors to garden and modern white family bathroom complete with roll top bath. The dwelling further offers uPvc double glazed windows, pvc fascia and eaves, gas central heating, furnished cloakroom with utility area, principal bedroom with spacious en-suite shower room in modern white suite with drench shower, study, and extensive use of slider robes to all bedrooms.
Hard landscaped corner site with private rear with extensive patio and feature garden room plus ample car parking and garage creates the finishing touches to a truly luxuriously appointed home set within this quiet cul de sac location.
Rooms
Entrance Hall
Upvc double glazed entrance door, ceramic tiled floor, panelled radiator.
Furnished Cloakroom
White suite comprising vanity unit, low flush wc, porcelain tiled floor, feature radiator, pvc ceiling, recessed lighting.
Utility Area
Plumbed for washing machine, tumble dryer space.
Lounge into Bay 21'7" X 11'2" (6.59m X 3.42m)
1/4 panelled walls, ceramic tiled floor.
Feature bar area with pvc ceiling, recessed lighting
Feature bar area with pvc ceiling, recessed lighting
Snug / Games Room 19'7" X 8'3" (5.99m X 2.53m)
First Floor
Wood laminate floor, panelled radiator
Kitchen 9'10" X 9'5" (3.01m X 2.89m)
Single drainer composite sink unit, extensive range of high and low level units, granite worktops, built-in high level oven and microwave, gas hob, ceramic canopy extractor fan, integrated fridge/freezer, integrated dishwasher, ceramic tiled floor. pvc ceiling, recessed lighting.
Open Plan
Open Plan
Dining Room 10'1" X 10'10" (3.09m X 3.31m)
Island unit with stone worktop breakfast area, 1/4 panelled walls, ceramic tiled floor. pvc ceiling, recessed lighting, Upvc double doors to garden.
Double dividing doors
Double dividing doors
Lounge 18'2" X 12'8" (5.54m X 3.88m)
Media wall, wood laminate floor, panelled radiator.
Study 9'1" X 7'9" (2.77m X 2.38m)
Wood laminate floor, panelled radiator.
Second Floor
Landing, hot-press, wood laminate floor.
Bedroom 9'9" X 7'3" (2.98m X 2.23m)
Extensive range of built-in slider robes, panelled radiator.
Bedroom 10'0" X 8'5" (3.06m X 2.57m)
Extensive range of built-in slider robes, wood laminate floor, panelled radiator.
Bathroom
Modern white suite comprising free standing roll top bath, pedestal wash hand basin, low flush wc, pvc panelled walls and ceiling, recessed lighting, feature radiator.
Bedroom 10'9" X 10'4" (3.30m X 3.17m)
Extensive range of built-in slider robes, wood laminate floor, panelled radiator.
En Suite Shower Room
Contemporary white suite comprising walk-in shower cubicle, thermostatically controlled drench shower, vanity unit, low flush Wc, chrome radiator, pvc panelled walls, composite flooring, pvc ceiling, recessed lighting.
Bedroom 8'5" X 7'10" (2.58m X 2.41m)
Extensive range of built-in slider robes, wood laminate floor, panelled radiator.
Outside
Extensive hard landscaped brick paver gardens, walled corner site in extensive patio areas, outside lights and water tap.
Ample carparking to front.
Ample carparking to front.
Summer Room 20'8" X 11'7" (6.32m X 3.54m)
Upvc patio doors, panelled walls, pvc panelled ceiling,
Attached Garage 13'0" X 9'4" (3.97m X 2.85m)
Electric up and over door, light and power, range of built-in units.
Broadband Speed Availability
Potential Speeds for 1 Lyndhurst View Close
Max Download
1800
Mbps
Max Upload
220
MbpsThe speeds indicated represent the maximum estimated fixed-line speeds as predicted by Ofcom. Please note that these are estimates, and actual service availability and speeds may differ.
Property Location

Mortgage Calculator
Contact Agent

Contact Ulster Property Sales (UPS) Cavehill
Request More Information
Requesting Info about...
1 Lyndhurst View Close, Ballygomartin, Belfast, BT13 3XD

By registering your interest, you acknowledge our Privacy Policy

By registering your interest, you acknowledge our Privacy Policy

