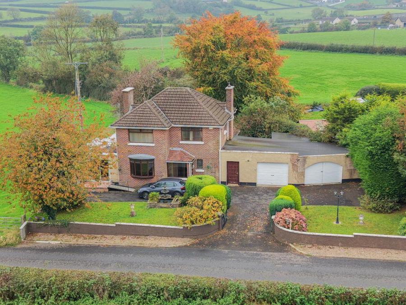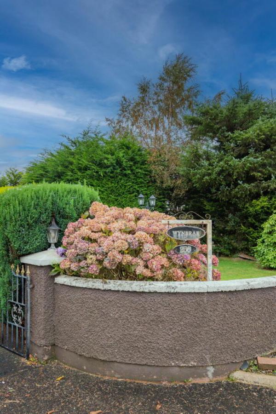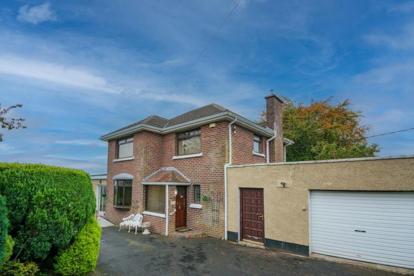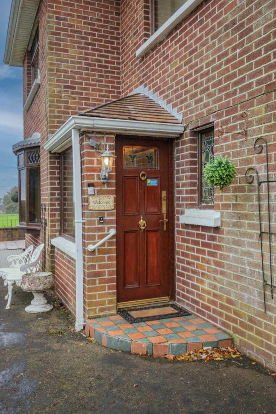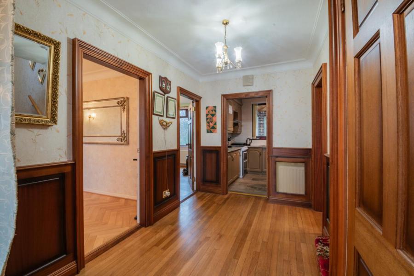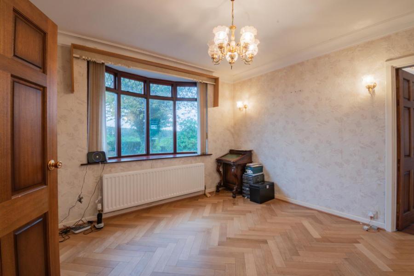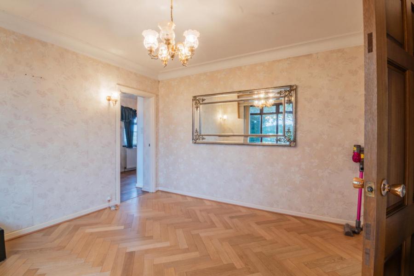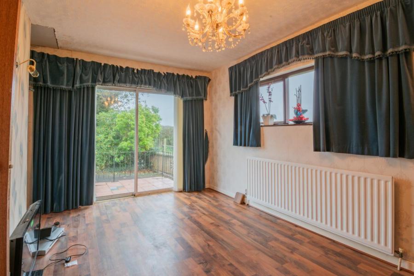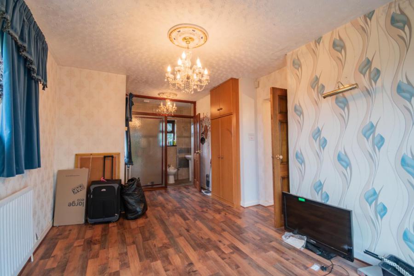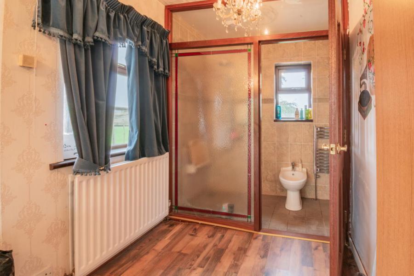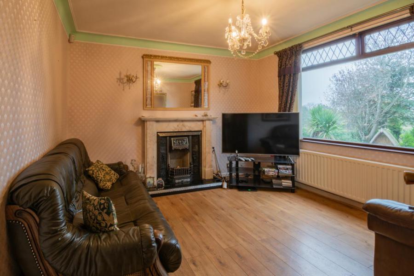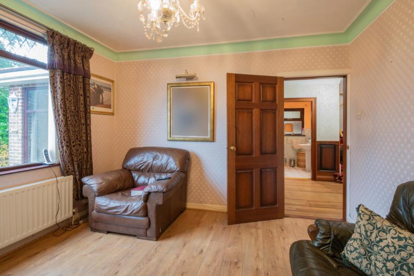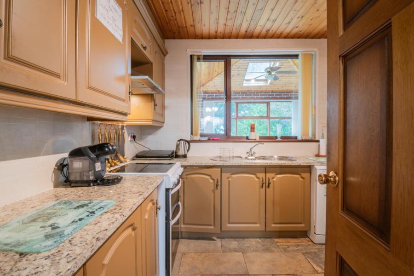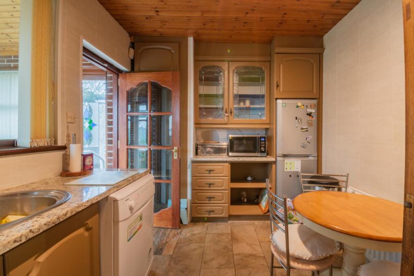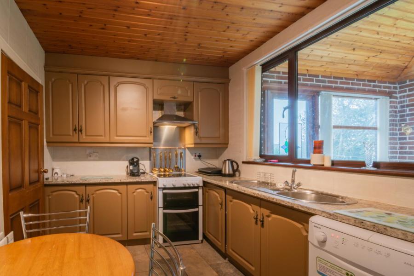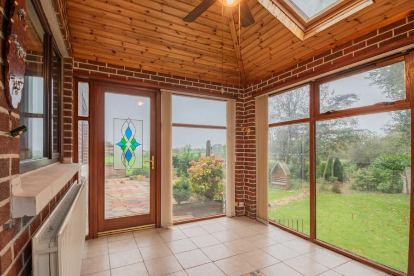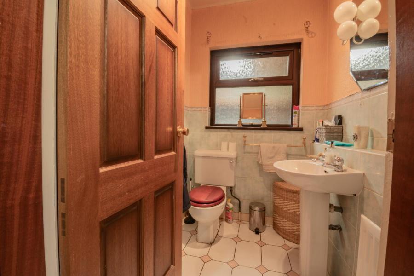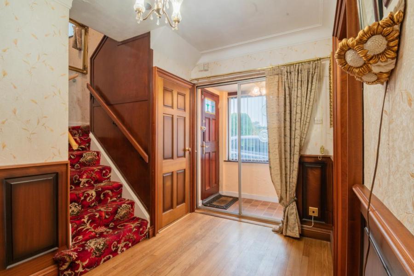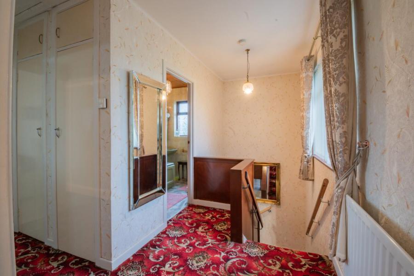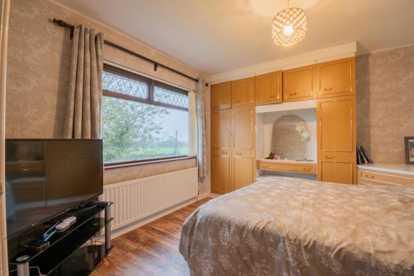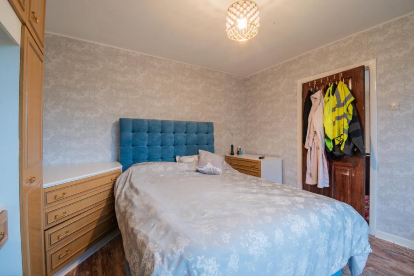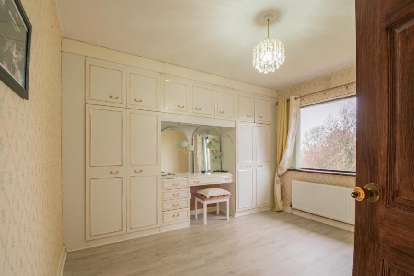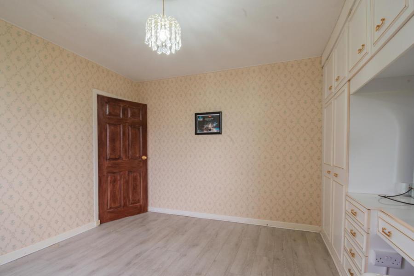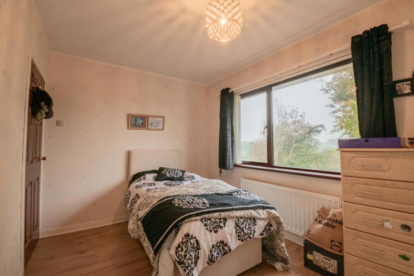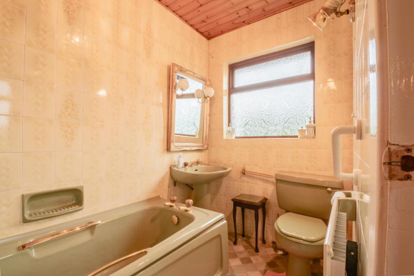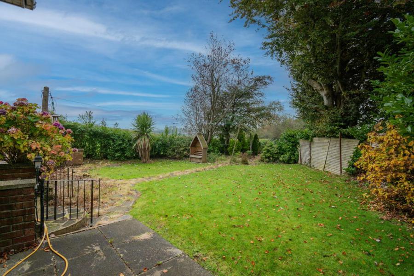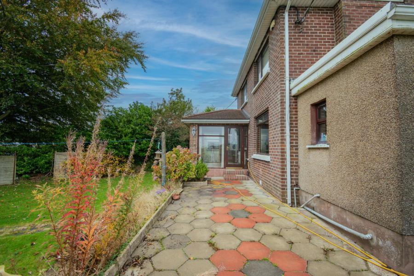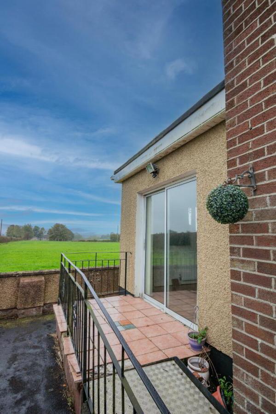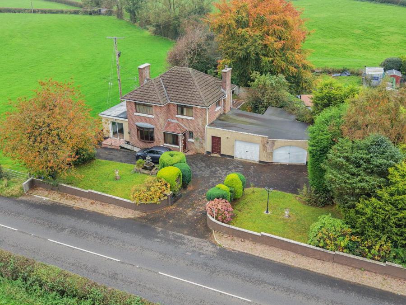Wynbrae, 256 Cushendall Road
Ballymena, BT43 6PR
- Status For Sale
- Property Type Detached
- Bedrooms 4
- Receptions 3
- Bathrooms 2
-
Rates
Rate information is for guidance only and may change as sources are updated.£1,836.00
- Interior Area 1625 sq ft
- Heating Oil
- EPC Rating E47 / D64
-
Stamp Duty
Higher amount applies when purchasing as buy to let or as an additional property£2,000 / £13,250*
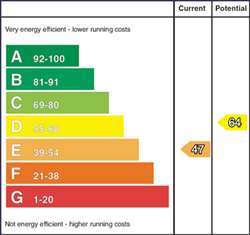
Property Financials
- Offers Over £225,000
- Rates £1,836.00
Key Features & Description
McCartney & Crawford are delighted to present ‘Wynbrae’, 256 Cushendall Road, Ballymena to the open sales market. This distinctive detached residence occupies a generous, mature plot on the northern edge of the town — offering a superb balance of space, privacy, and convenience.
Set behind elegant iron gates and approached via a tarmac driveway, the property immediately impresses with its traditional façade and beautifully matured gardens complete with fountain and mature shrubbery. Inside, the accommodation extends to c. 1,625 sqft and is thoughtfully arranged to provide flexible living across two floors.
The ground floor features a welcoming hallway, two comfortable reception rooms, and a bright fitted kitchen leading to a panoramic conservatory — perfect for enjoying the views of the private rear garden. A large, previously converted ground-floor bedroom with en-suite wet room offers excellent accessibility, while the additional lounge with views of the mature gardens at rear.
While the property would now benefit from a programme of modernisation and decorative updating, it has clearly been well cared for over the years. The generous room sizes, adaptable layout, and quality of the site ensure Wynbrae holds immense potential to be transformed into a superb modern family home.
Upstairs, three well-proportioned bedrooms are complemented by a family bathroom and fitted storage, making the home ideal for family life.
Externally, Wynbrae continues to impress, offering an excellent range of outbuildings including a garage, store/utility, lean-to, and a versatile garden room previously used as a gym. The private rear garden, multiple patio areas, and lawns create an inviting outdoor space for relaxation or entertaining.
Combining generous accommodation, excellent storage, and a highly convenient location within minutes of Ballymena town centre, Wynbrae represents an ideal opportunity for those seeking a spacious family home with character, potential, and flexibility. Early viewing is highly recommended.
GROUND FLOOR ACCOMMODATION
PORCH (1.84m x 0.84m)
Hardwood Front Door, Sliding Doors leading to..
HALLWAY (3.35m x 2.20m)
Hardwood Flooring, Radiator, Socket Points, Storage Cupboard (1.99m x 0.85m) with Stained Glass Window.
SITTING ROOM (3.62m x 3.62m)
Hardwood Flooring, Radiator, Socket Points, Bay Window to Front, leading to…
BEDROOM ONE (3.37m x 5.62m)
Wood Effect Laminate Flooring, 2x Windows to Side, Sliding Glazed Doors to Ramp at Front, 2x Radiators, Socket Points.
EN-SUITE WET ROOM (2.32m x 1.00m)
Fully Tiled Walls & Flooring, Electric Waterfall Shower, Bidet, Wash Hand Basin, Towel Radiator, Window to Rear.
LOUNGE (3.67m x 3.62m)
Wood Effect Laminate Flooring, Decorative Hearth with Cast Iron Inset & Stone Mantle, Window to Rear, Radiator, Socket Points.
KITCHEN (2.56m x 4.05m)
Tiled Flooring, Eye & Low-Level Wooden Units with Stone Worktop, Stainless Steel Sink & Drainer, Window & Door to Conservatory, Tile Effect Panelled Walls, Socket Points, Radiator, Plumbed for Auto.
CONSERVATORY (2.86m x 3.06m)
Tiled Flooring, Radiator, Socket Points, Doors to either side, Panoramic Windows, Vaulted Ceiling.
DOWNSTAIRS WC (1.74m x 1.49m)
Tiled Flooring, Radiator, Wash Hand Basin, WC, Window to Store.
FIRST FLOOR ACCOMMODATION
STAIRS AND LANDING
Carpeted Flooring, Window to Front, Attic Access, Hotpress Cupboard with Tank & Shelving.
BATHROOM (2.46m x 1.51m)
Tile Effect Linoleum Flooring, Tiled Walls, 3-Piece Avocado Suite with WC, Wash Hand Basin & Bath with Shower Over, Window to Side.
BEDROOM ONE (3.61m x 3.64m) (Inc. Fitted Units)
Wood Effect Laminate Flooring, Window to Front, Radiator, Socket Points, Fitted Units.
BEDROOM TWO (3.11m x 3.63m) (Not Inc. Fitted Units)
Wood Effect Laminate Flooring, Window to Rear, Radiator, Socket Points, Fitted Units.
BEDROOM THREE (3.56m x 2.61m) (Not Inc. Built-In Wardrobes)
Wood Effect Laminate Flooring, Window to Rear, Radiator, Socket Points, Built-In Wardrobes.
OUTSIDE
FRONT
Iron Gates & Walled to Front with Tarmac Drive, Laid in Lawns with Mature Shrubbery & Foliage, Lighting & Fountain.
REAR
Multiple Paved Patio Areas, Laid in Lawn with Mature Shrubbery & Foliage, Oil Tank, Outside Lighting, Outside Socket Points.
STORE / UTILITY (6.06m x 2.38m)
Concrete Flooring, Lighting & Electrics, Boiler, Plumbed for Auto.
GARAGE (3.69m x 6.06m)
Concrete Flooring, Lighting & Electrics, Roller Door.
LEAN-TO (6.00m x 5.70m) (WPS)
Double Doors, Concrete Flooring.
GARDEN ROOM (2.99m x 3.12m)
Wooden Door to Patio Space, Window to Front & Side, Wood Effect Laminate Flooring, Lighting & Electrics, Previously used as a Gym Space.
Estimated Domestic Rate Bill: £1836.00 as per the LPS Website (2025/26)
Total Area: 151 SQM / 1625 SQFT as per the LPS Website (2025/26)
Tenure: Freehold
Heating: Oil Fired Central Heating
Glazing: Part uPVC Double Glazed / Part Hardwood Double Glazed
Viewing Arrangements: By Previous Appointment with Agent Only
These particulars, whist believed to be accurate are set out as a general outline only for guidance and do not constitute any part of an offer or contract. Intending purchasers should not rely on them as statements of representation of fact but must satisfy themselves by inspection or otherwise as to their accuracy. No person in the employment of McCartney and Crawford has the authority to make or give any representation or warranty in respect of the property.
Broadband Speed Availability
Potential Speeds for 256 Cushendall Road
Property Location

Mortgage Calculator
Contact Agent

Contact McCartney & Crawford

By registering your interest, you acknowledge our Privacy Policy

