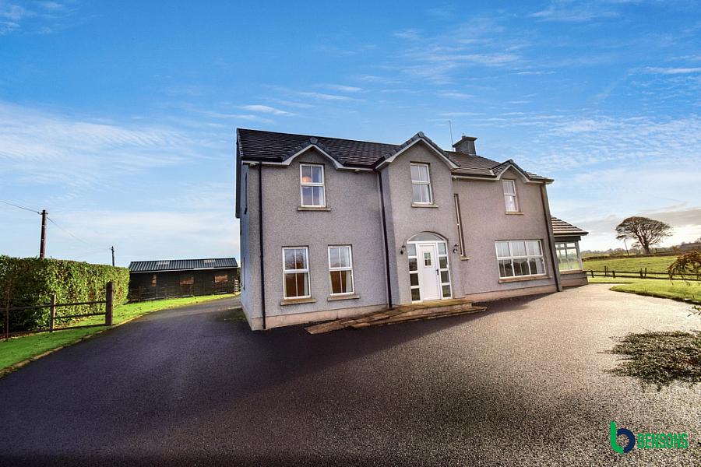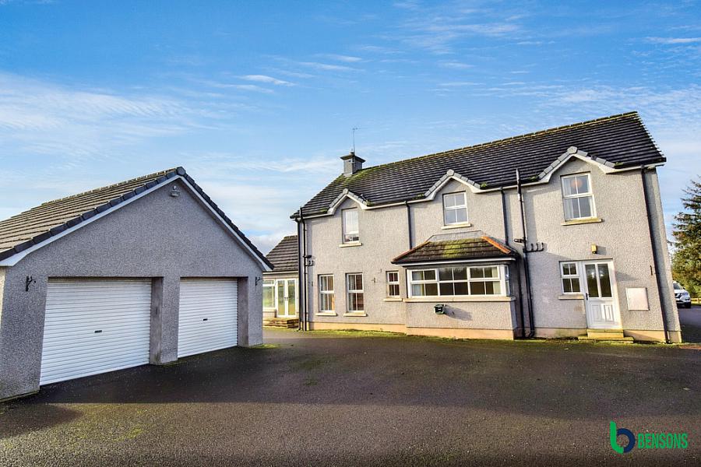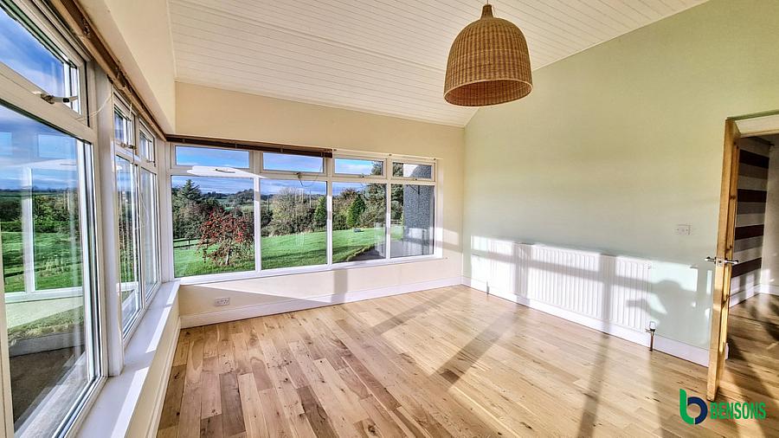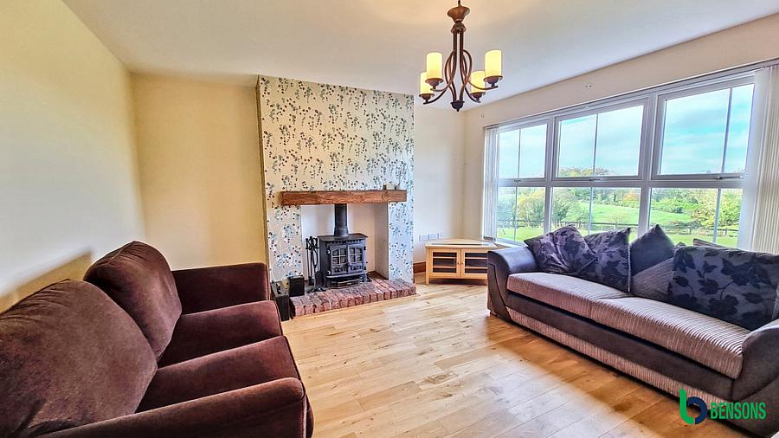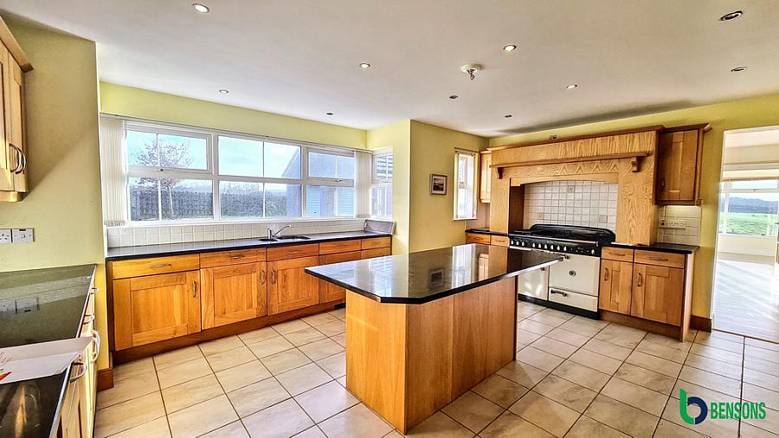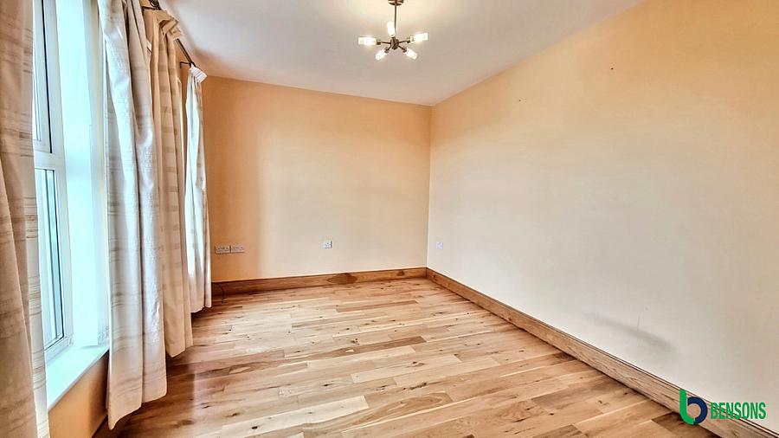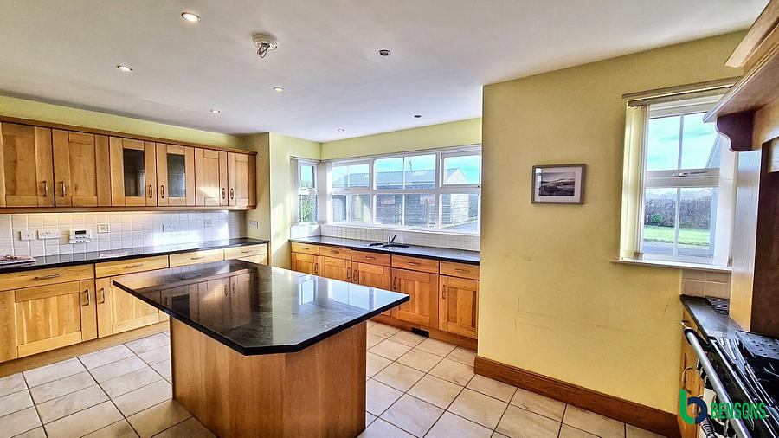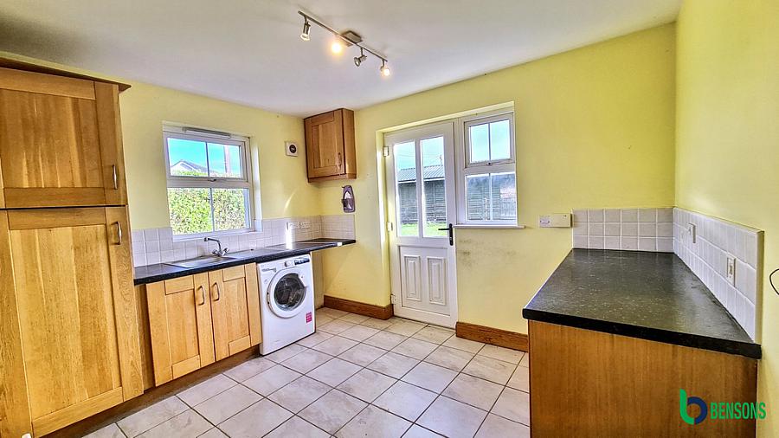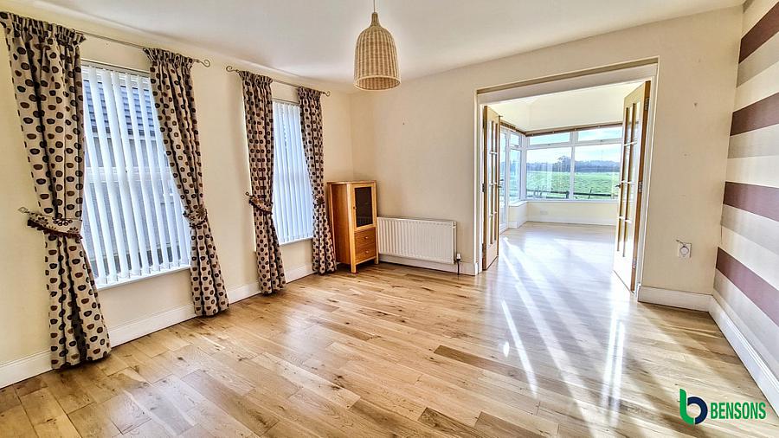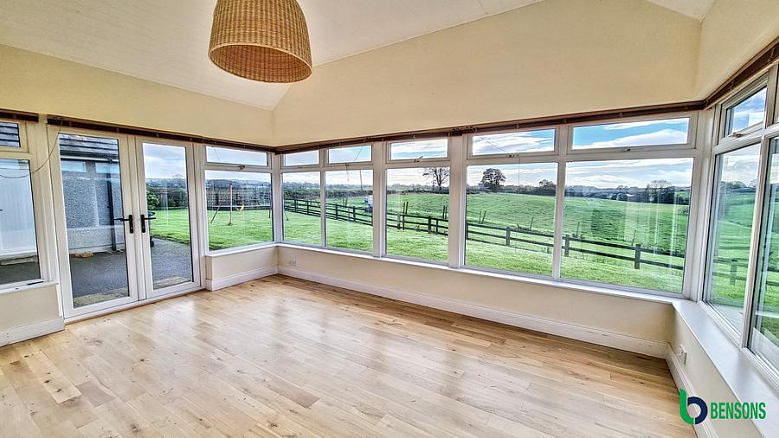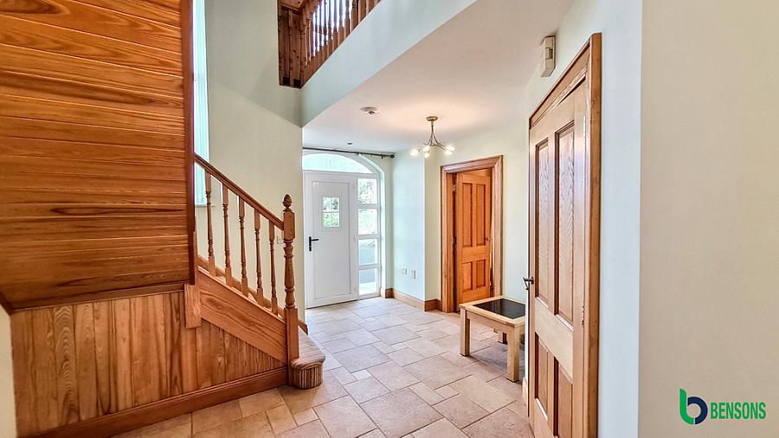5 Bed Detached House
131 Vow Road
Ballymoney, BT53 7NU
offers over
£350,000
- Status For Sale
- Property Type Detached
- Bedrooms 5
- Receptions 3
- Bathrooms 2
- Heating Oil Fire Central Heating
-
Stamp Duty
Higher amount applies when purchasing as buy to let or as an additional property£7,500 / £25,000*
Key Features & Description
5 Bedroom Three Reception Detached Family Home
Oil Fire Central Heating
Double glazed Windows
Upvc Fascia, Soffits & Guttering
Within Easy Commuting Distance to Ballymoney & Coleraine that includes a selection of Shops, Schools & Other Local Amenities
Beam Vacuum System
Stable Reroofed in 2021
Septic Tank With Electric Pump
Solid Concrete Floors
Chain Free
Description
We are delighted to present this exceptional traditional built five bedroom, three reception detached home which offers bright, spacious and well laid out accommodation suitable for a growing family. The property is perfectly situated in idyllic rural location which boasts picturesque countryside views, tranquil atmosphere and is within easy commuting distance to Ballymoney and Coleraine. The outstanding home is sure to appeal to a wide range of buyers from growing family's to those looking to relocate to a countryside setting. Early inspection comes highly recommended to fully appreciate all this home has to offer.
Entrance Hall
With tiled floor and walk-in cloaks room comprising of WC and wash hand basin.
Lounge
14'7" x 13'3"
With solid wood flooring, wood burning stove and TV Point.
Kitchen
17'10" x 15'3"
With a range of solid oak eye & low level units, granite worktops, centre island with seating, integrated dishwasher, integrated 6 ring "Rangemaster" gas stove with electric oven and tiled floor.
Dining Room
12'8" x 11'8"
With solid wood flooring and French doors leading into sunroom.
Sunroom
16'3" x 13'3"
With solid wood flooring and French doors to rear.
Utility Room
11'3" x 9'9"
With low level units, larder cupboard, stainless steel sink unit, tiled floor and plumbed for washing machine.
Office
7'4" x 6'8"
Bedroom 5
13'7" x 9'4"
With solid wood flooring.
First Floor Landing
With hot-press and access into roof space.
Main Bedroom
14'8" x 13'3"
(Widest Point) with walk-in dressing area with built in slide robes. Ensuite comprising of fully tiled walk-in shower cubicle, WC, wash hand basin and tiled floor.
Bedroom 2
13'6" x 13'3"
Bedroom 3
12'7" x 11'4"
Bedroom 4
12'7" x 12'7"
Family Bathroom
With WC, wash hand basin, bath, PVC panelled walk-in mains shower cubicle and tiled floor.
Exterior
Property is approached by tarmac driveway with gardens to front laid in lawn. To rear decked patio area. Stable block. All is fully enclosed by fencing and hedging.
Detached Double Garage
19'6" x 19'5"
With two separate roller doors, pedestrian door, lights and power points.
Estimated Domestic Rates Bill: £2,301.75 Tenure: Freehold
We are delighted to present this exceptional traditional built five bedroom, three reception detached home which offers bright, spacious and well laid out accommodation suitable for a growing family. The property is perfectly situated in idyllic rural location which boasts picturesque countryside views, tranquil atmosphere and is within easy commuting distance to Ballymoney and Coleraine. The outstanding home is sure to appeal to a wide range of buyers from growing family's to those looking to relocate to a countryside setting. Early inspection comes highly recommended to fully appreciate all this home has to offer.
Entrance Hall
With tiled floor and walk-in cloaks room comprising of WC and wash hand basin.
Lounge
14'7" x 13'3"
With solid wood flooring, wood burning stove and TV Point.
Kitchen
17'10" x 15'3"
With a range of solid oak eye & low level units, granite worktops, centre island with seating, integrated dishwasher, integrated 6 ring "Rangemaster" gas stove with electric oven and tiled floor.
Dining Room
12'8" x 11'8"
With solid wood flooring and French doors leading into sunroom.
Sunroom
16'3" x 13'3"
With solid wood flooring and French doors to rear.
Utility Room
11'3" x 9'9"
With low level units, larder cupboard, stainless steel sink unit, tiled floor and plumbed for washing machine.
Office
7'4" x 6'8"
Bedroom 5
13'7" x 9'4"
With solid wood flooring.
First Floor Landing
With hot-press and access into roof space.
Main Bedroom
14'8" x 13'3"
(Widest Point) with walk-in dressing area with built in slide robes. Ensuite comprising of fully tiled walk-in shower cubicle, WC, wash hand basin and tiled floor.
Bedroom 2
13'6" x 13'3"
Bedroom 3
12'7" x 11'4"
Bedroom 4
12'7" x 12'7"
Family Bathroom
With WC, wash hand basin, bath, PVC panelled walk-in mains shower cubicle and tiled floor.
Exterior
Property is approached by tarmac driveway with gardens to front laid in lawn. To rear decked patio area. Stable block. All is fully enclosed by fencing and hedging.
Detached Double Garage
19'6" x 19'5"
With two separate roller doors, pedestrian door, lights and power points.
Estimated Domestic Rates Bill: £2,301.75 Tenure: Freehold
Virtual Tour
Broadband Speed Availability
Potential Speeds for 131 Vow Road
Max Download
10000
Mbps
Max Upload
10000
MbpsThe speeds indicated represent the maximum estimated fixed-line speeds as predicted by Ofcom. Please note that these are estimates, and actual service availability and speeds may differ.
Property Location

Mortgage Calculator
Contact Agent

Contact Bensons
Request More Information
Requesting Info about...

