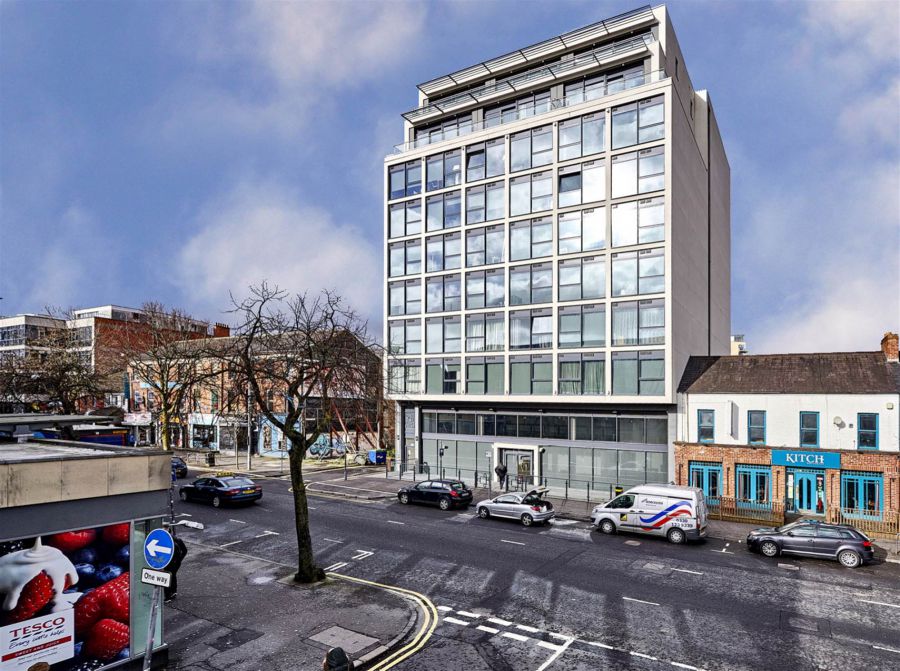Contact Agent

Contact Templeton Robinson (Lisburn Road)
1 Bed Apartment
Apt 36 The Gallery
71 Dublin Road, Belfast, BT2 7HG
offers over
£145,000

Key Features & Description
Bespoke Bicycle Storage
Walking Distance of Many Local Amenities Including; Shops, Cafes, Restaurants and Public Transport
Gas Heating and Double Glazed Windows
Modern Bathroom Suite
Double Bedroom with Built in Robes with Mirrored Doors
Open Plan to Lounge and Dining Room
Modern Fitted Kitchen with Range of Integrated Appliances
Entrance Hall
Communal Entrance Hall with Stairs and Lift to 5th Floor
Modern Fifth Floor One Bedroom Apartment in Prime City Centre Location
Description
We are offering for sale this modern fifth floor apartment. The property comprises; bright open plan high gloss kitchen units open plan to lounge/dining area, good sized double bedroom and contemporary main bathroom with bath and shower over.
The apartment is in the heart of Belfast City Centre on the Dublin Road. It is walking distance of many local amenities and in a prime situation for anyone working in the city or wanting to commute as in close proximity to the main motorway networks north or south.
In such a prime location and offering such a modern feel this apartment is sure to prove popular thus early viewing is encouraged to both owner occupiers and investors.
We are offering for sale this modern fifth floor apartment. The property comprises; bright open plan high gloss kitchen units open plan to lounge/dining area, good sized double bedroom and contemporary main bathroom with bath and shower over.
The apartment is in the heart of Belfast City Centre on the Dublin Road. It is walking distance of many local amenities and in a prime situation for anyone working in the city or wanting to commute as in close proximity to the main motorway networks north or south.
In such a prime location and offering such a modern feel this apartment is sure to prove popular thus early viewing is encouraged to both owner occupiers and investors.
Rooms
COMMUNAL HALL:
Lift and stairs to . . .
Hardwood front door to . . .
ENTRANCE HALL:
Ceramic tiled floor.
MODERN FITTED KITCHEN OPEN PLAN TO CASUAL LIVING/DINING AREA: 18' 4" X 19' 7" (5.59m X 5.97m)
(at widest points). Range of high and low level units, work surfaces, single drainer stainless steel sink unit, integrated Caple microwave and oven, integrated hob with extractor fan over, integrated fridge freezer, integrated washer dryer, integrated slimline dishwasher, part tiled walls, ceramic tiled floor, low voltage spotlights.
BEDROOM: 10' 5" X 6' 9" (3.18m X 2.06m)
(into robe). Built-in robes with mirrored doors.
MODERN BATHROOM: 7' 2" X 5' 6" (2.18m X 1.68m)
White suite comprising low flush wc, wash hand basin, panelled bath with drencher shower head over, fully tiled walls, ceramic tiled floor, heated towel rail.
CSM
£1400 per annum
Property Location

Mortgage Calculator
Directions
From Shaftesbury Square follow the one way system onto the Dublin Road and The Gallery is number 71 on the right hand side.
Contact Agent

Contact Templeton Robinson (Lisburn Road)
Request More Information
Requesting Info about...
Apt 36 The Gallery, 71 Dublin Road, Belfast, BT2 7HG

By registering your interest, you acknowledge our Privacy Policy

By registering your interest, you acknowledge our Privacy Policy



















