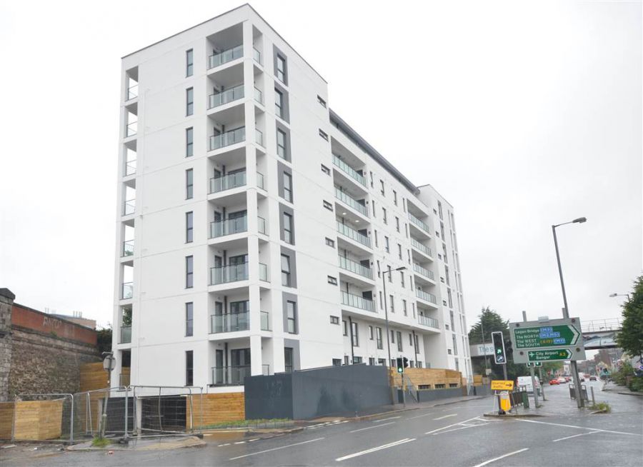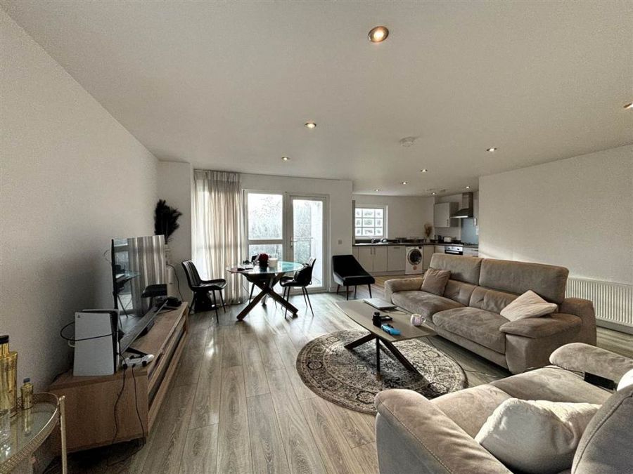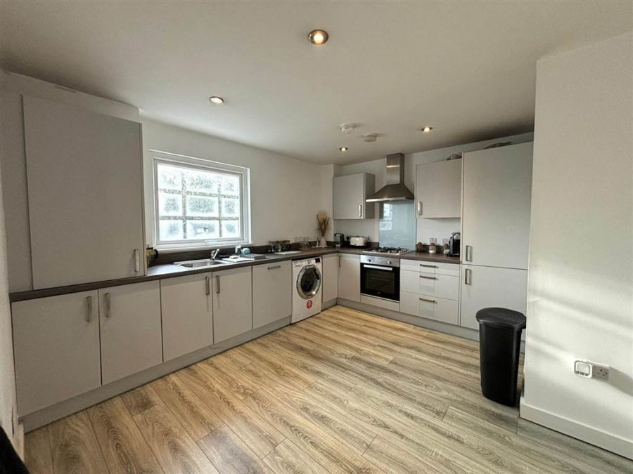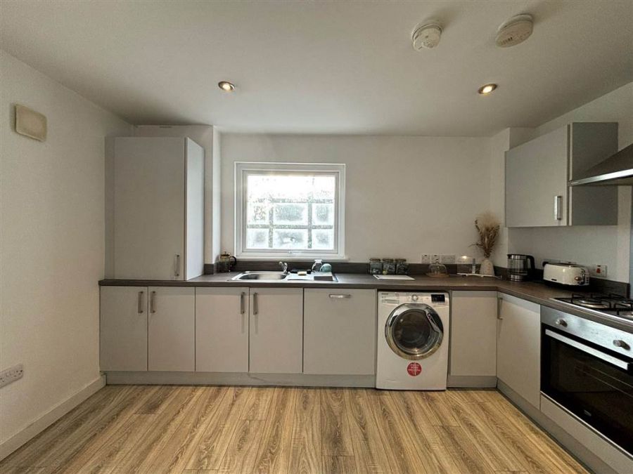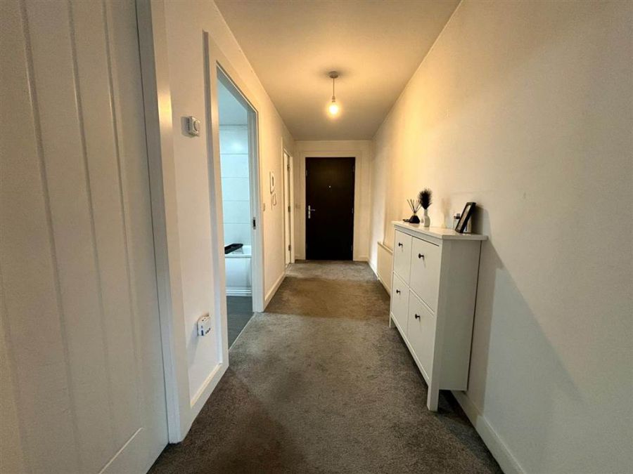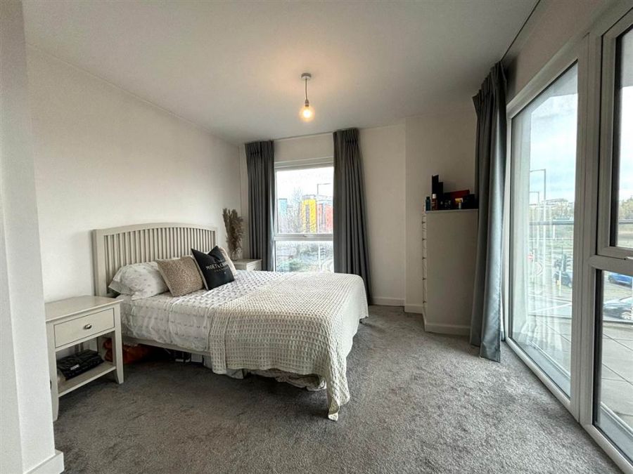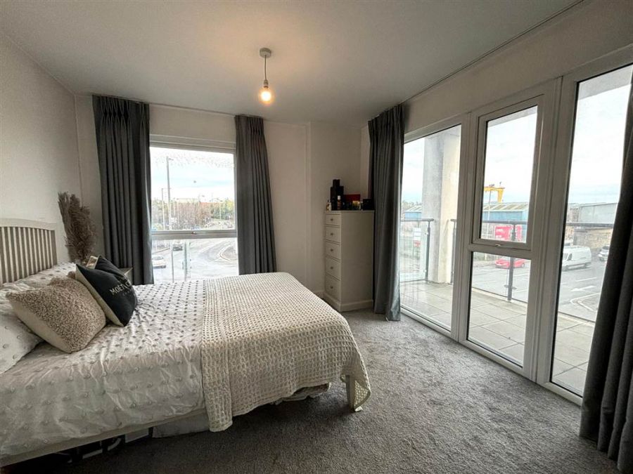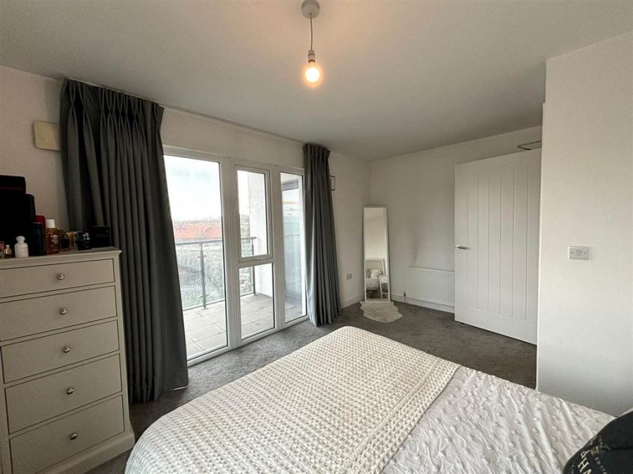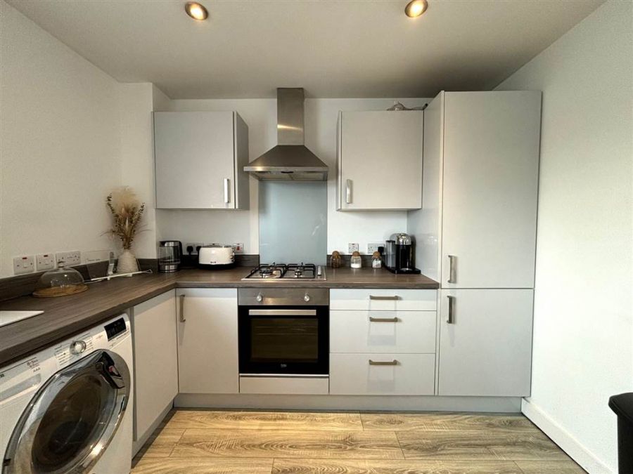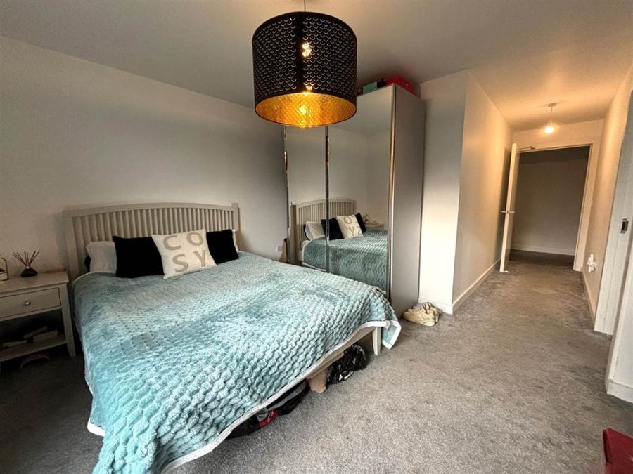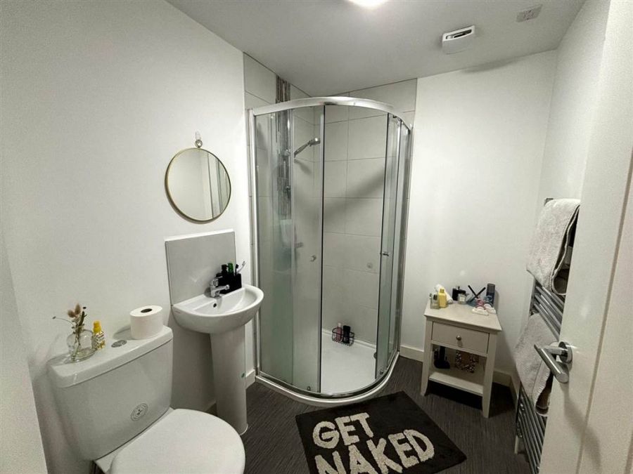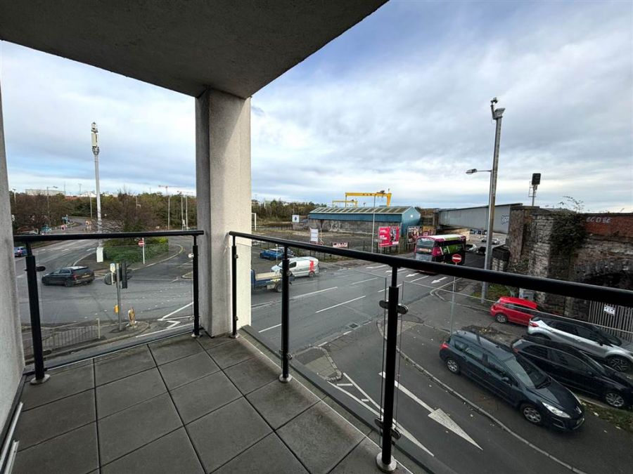2 Bed Apartment
Apt 1 The Sandford
37 Bridge End, Belfast, BT5 4AW
offers around
£180,000

Key Features & Description
Prime City Centre Location with Excellent Access to Transport Links and Local Amenities
Let at £900 per Month Until April 2025
Low Energy Recesssed Lighting to all Rooms
Postal Box at Entrance Lobby
Integrated Appliances
Custom Designed Contemporary Kitchen
High Specification Turn Key Finish
Two Bedrooms, Master with En-Suite
Luxury City Centre Apartment
Cash Offers Only
Description
An impressive, two bedroom first floor apartment with two balconies, ideally positioned in the Sandford Building in the City Centre. This investment property is currently let at £900 per month until April 2025.
Immaculately presented throughout, the property comprises an expansive open-plan kitchen and living space accompanied by two balconies. Additionally, two spacious bedrooms, master with en-suite. The accomodation is completed by a family bathroom with three piece suite.
Ideally postioned within walking distance of business and shopping centres, social amenities and transport links. The M3 Motorway is less than a minutes drive from the building. Early viewing is highly recommended.
An impressive, two bedroom first floor apartment with two balconies, ideally positioned in the Sandford Building in the City Centre. This investment property is currently let at £900 per month until April 2025.
Immaculately presented throughout, the property comprises an expansive open-plan kitchen and living space accompanied by two balconies. Additionally, two spacious bedrooms, master with en-suite. The accomodation is completed by a family bathroom with three piece suite.
Ideally postioned within walking distance of business and shopping centres, social amenities and transport links. The M3 Motorway is less than a minutes drive from the building. Early viewing is highly recommended.
Rooms
BALCONY
Two individual balconies with external lights.
FAMILY BATHROOM
Wash hand basin, panel bath with glass panel, shower attachment with part tiled walls, laminate flooring and extractor fan.
BEDROOM (1): 14' 8" X 10' 8" (4.47m X 3.25m)
Carpeted, good natural lighting.
ENSUITE SHOWER ROOM:
Corner shower, wash hand basin, low flush W/C.
Laminate flooring, corner shower with sliding doors, wash hand basin, low flush W/C.
MASTER BEDROOM: 21' 6" X 13' 2" (6.55m X 4.01m)
Excellent natural lighting.
OPEN PLAN LIVING AND KITCHEN 24' 6" X 24' 3" (7.47m X 7.39m)
Open-plan living accomodation with recessed lighting and laminate flooring.
Kitchen is fully fitted with integrated appliances, high and low level units, stainless steel sink and drainer, stainless steel cooker hood, integrated oven, fridge freezer and washing machine.
HALLWAY:
Carpeted with intercom.
COMMUNAL GROUNDS, STAIRS AND LIFT
Gated pedestrian entrance and key code access to lift and stairs. Dedicated postal box.
Property Location

Mortgage Calculator
Directions
Approaching Belfast from Bridge End on the one way system, The Sandford Building is on the left hand side before Queens Bridge.
Contact Agent

Contact GOC Estate Agents
Request More Information
Requesting Info about...
Apt 1 The Sandford, 37 Bridge End, Belfast, BT5 4AW

By registering your interest, you acknowledge our Privacy Policy

By registering your interest, you acknowledge our Privacy Policy

