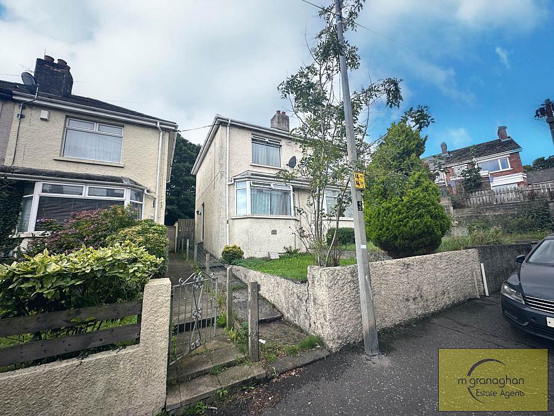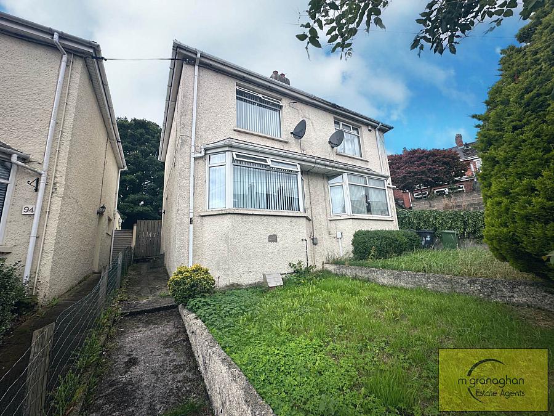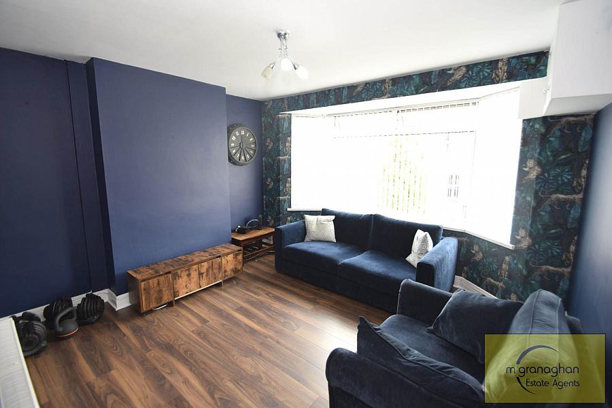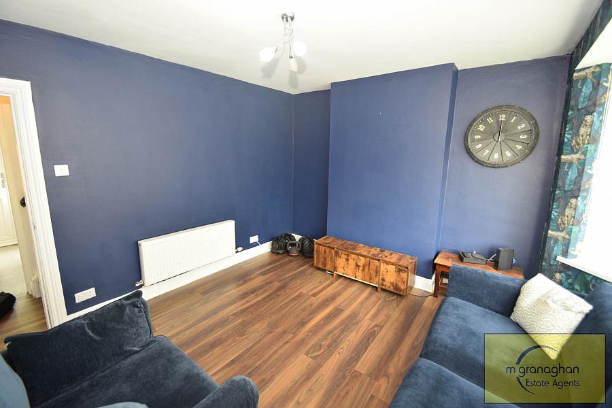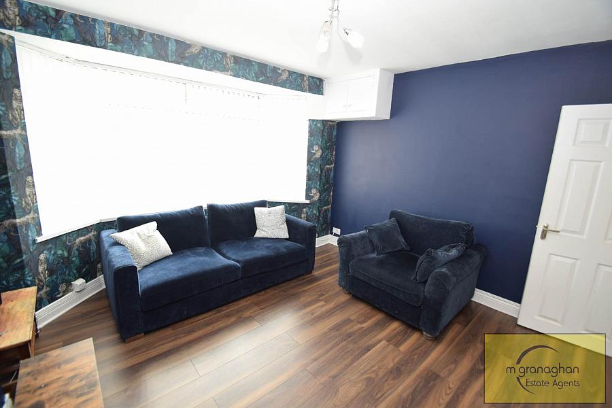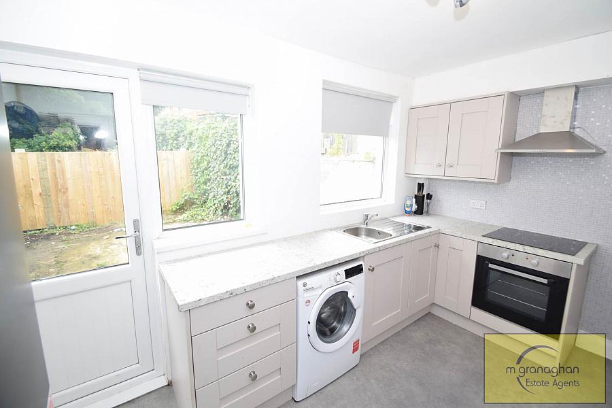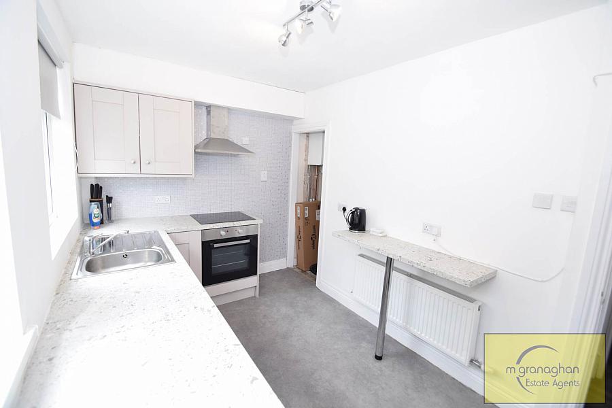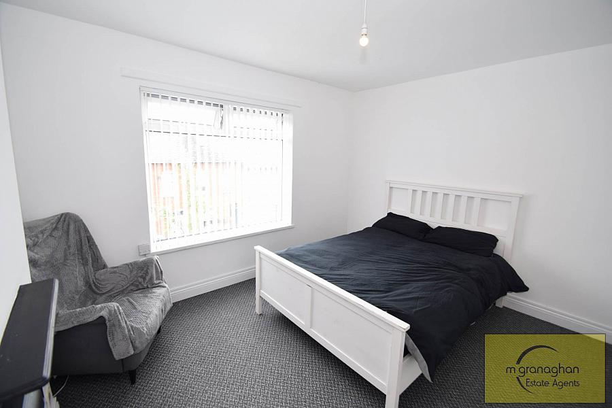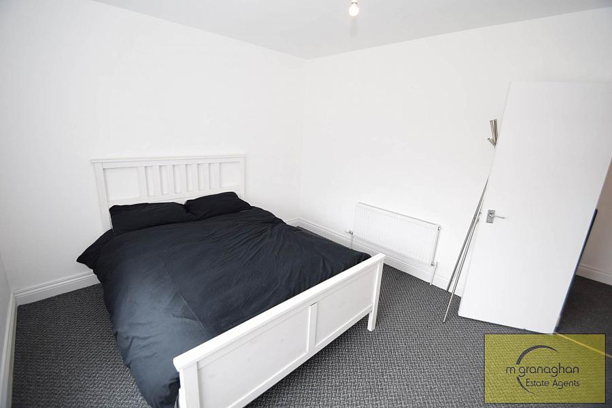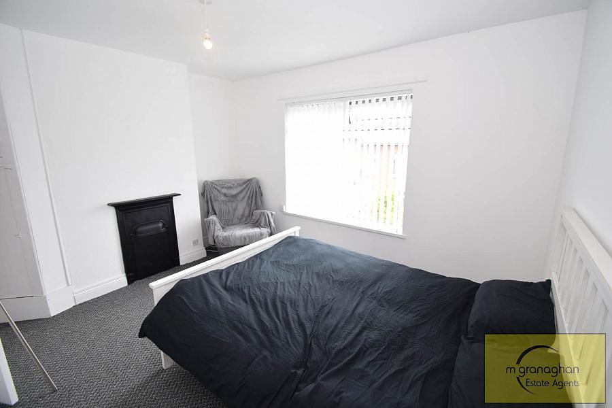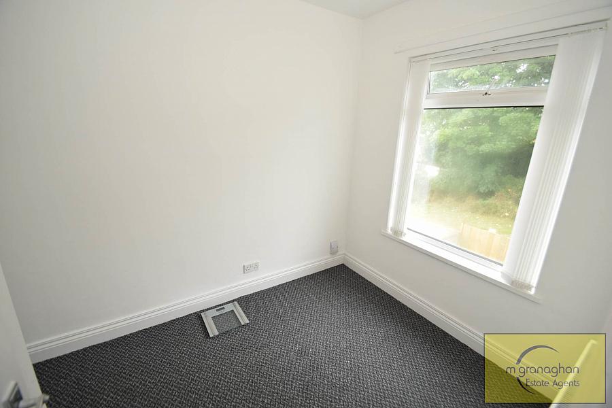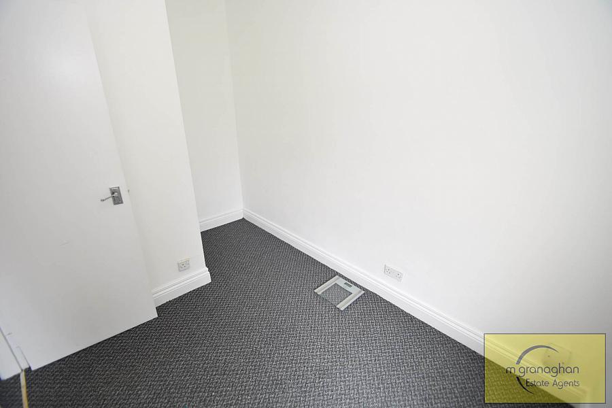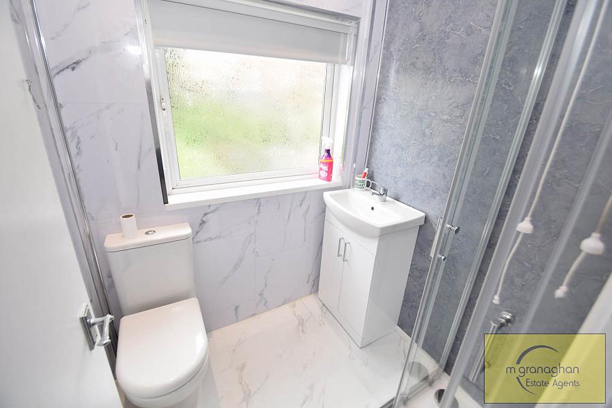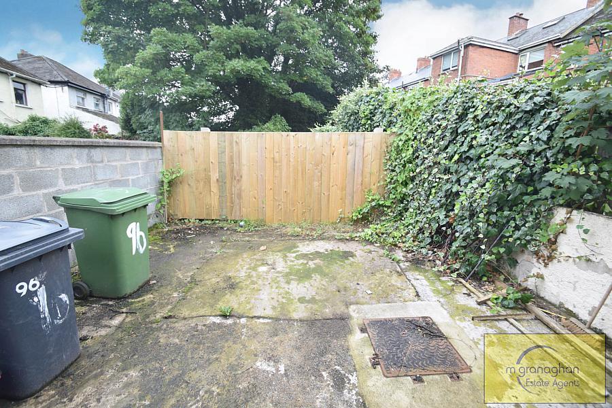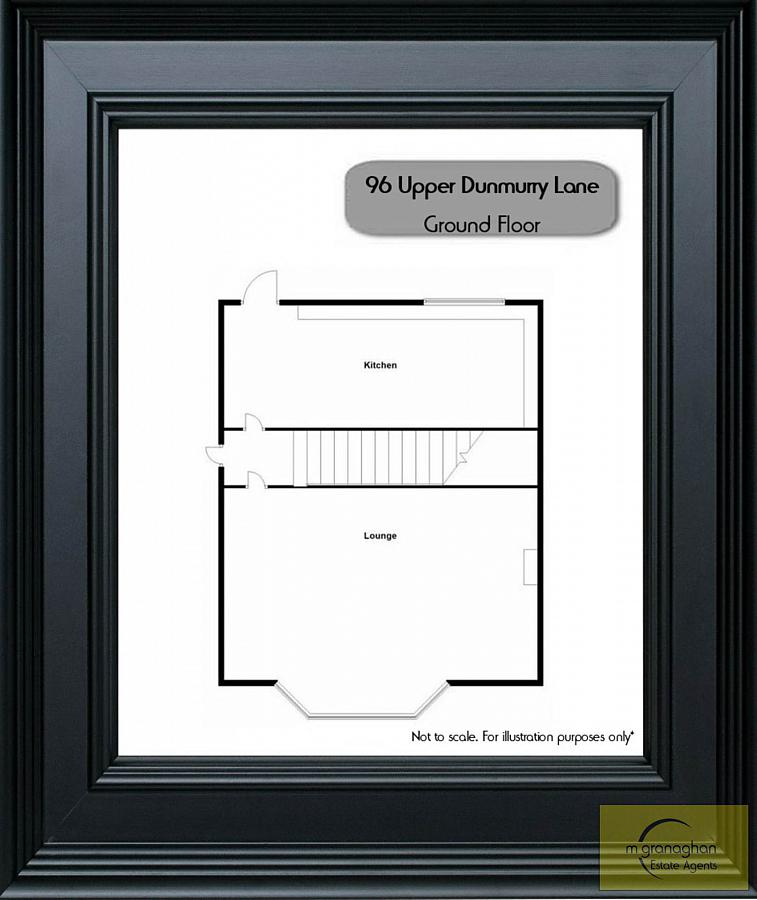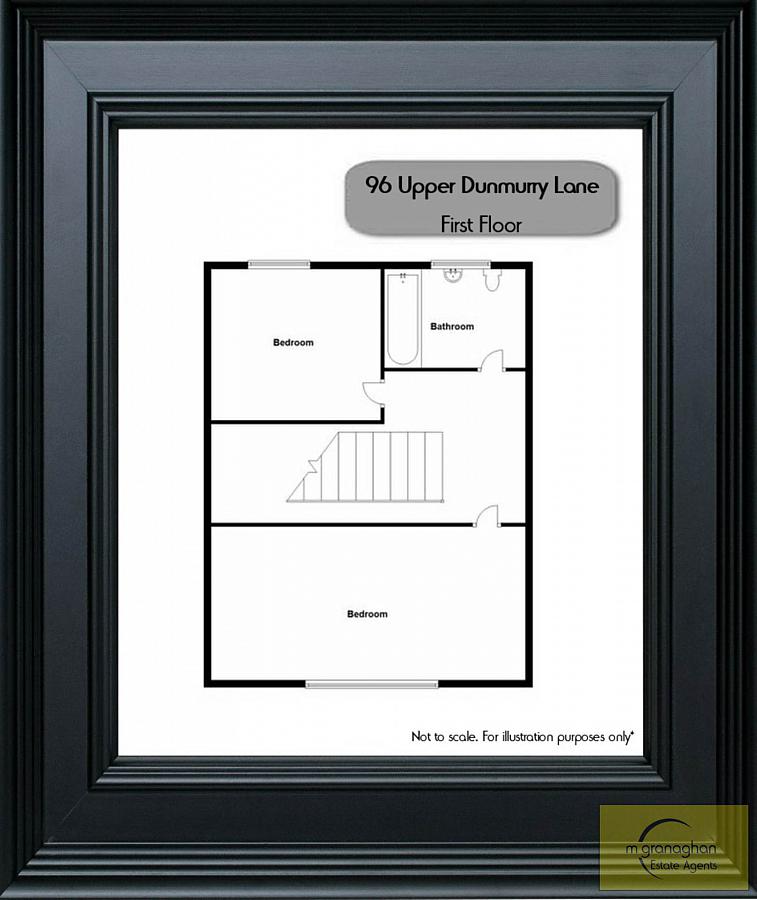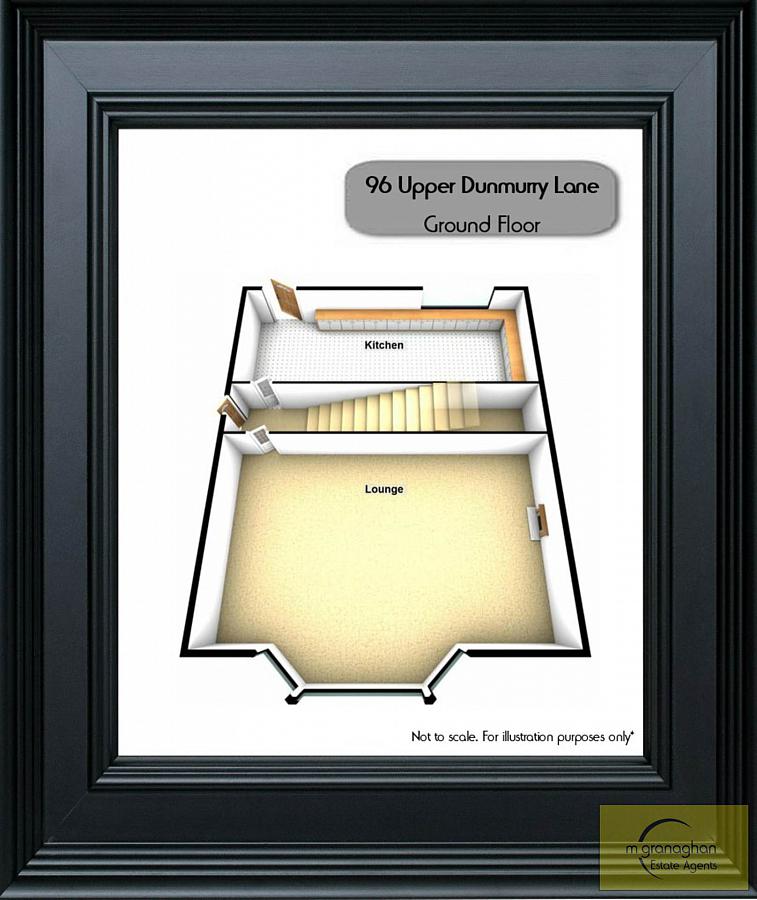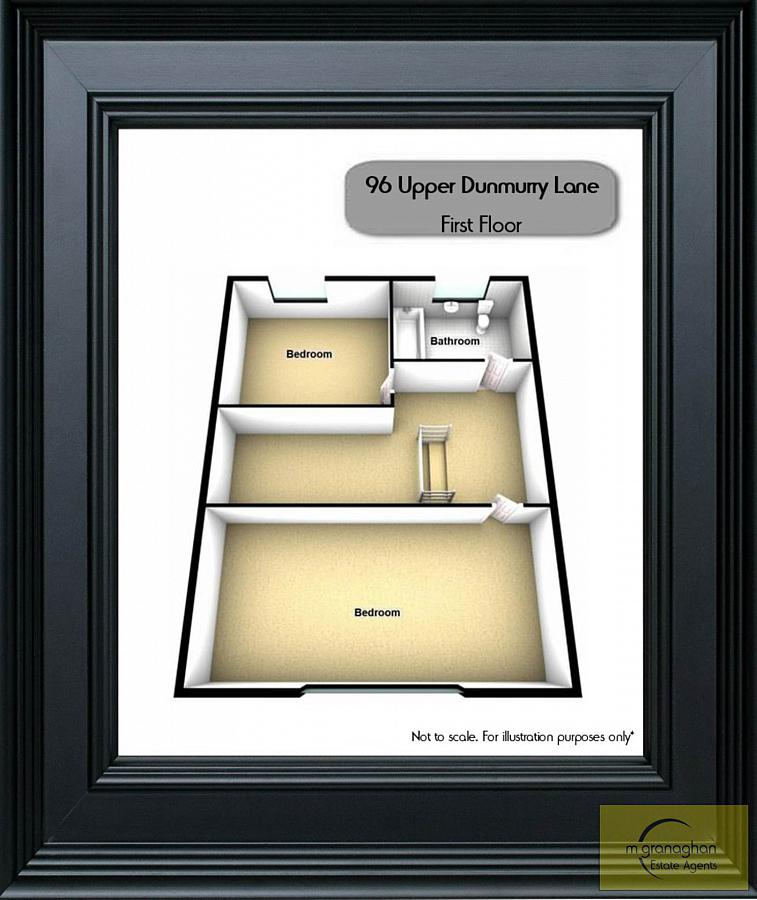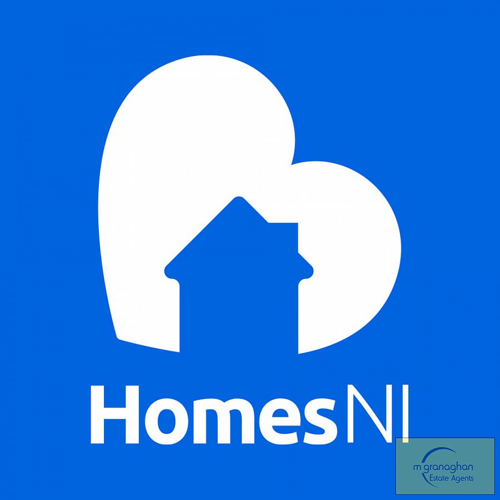2 Bed Semi-Detached House
96 Upper Dunmurry Lane
Belfast, BT17 0PS
offers over
£139,950
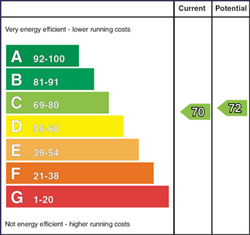
Key Features & Description
Excellent Semi-Detached Property in Sought After Location in West Belfast
Bright & Spacious Accommodation Throughout
Airy Lounge with Bay Window
Modern Kitchen Overlooking the Rear
Two Good Sized Bedrooms; One with Built in Storage
White Family Bathroom Suite with Shower Cubicle
Gas Fired Central Heating with Double Glazed Windows
Conveniently Located Next to an Array Amenities
Will Appeal to a Wide Range of Potential Buyers
Description
Welcome to this charming semi-detached property located in a sought after residential area. As you approach the property, you are greeted by a well maintained front garden. Upon entering the property, you are welcomed into a bright and spacious reception room, perfect for entertaining guests or relaxing with the family. The room benefits from large windows allowing plenty of natural light to flood in, creating a warm and inviting atmosphere.
The modern kitchen is located to the rear of the property and is fitted with a range of wall and base units, providing ample storage space for all your culinary needs, making it a joy to cook in.
Upstairs, you will find two generously sized bedrooms, both of which are flooded with natural light and offer plenty of space for storage. The family bathroom is located on the first floor and is fitted with a three piece suite, including shower, wash basin, and WC. The neutral colour scheme and modern fixtures create a relaxing space to unwind after a long day.
Outside, the property benefits from a rear patio area, perfect for enjoying al fresco dining or simply soaking up the sun. The low maintenance garden is ideal for those with a busy lifestyle, providing a tranquil space to relax and unwind.
Additional features of this property include double glazing throughout, ensuring a warm and energy-efficient home all year round. Gas central heating is also installed, providing instant heat and hot water at the touch of a button.
In summary, this delightful semi-detached property offers a fantastic opportunity for first-time buyers, young families, or investors looking to add to their portfolio. With its convenient location, modern features, and well-maintained interior, this property is sure to attract a lot of interest. Don`t miss out on the chance to make this house your home. Contact us today to arrange a viewing.
Ground Floor
ENTRANCE HALL
LOUNGE - 12'7" (3.84m) x 10'11" (3.33m)
Laminate flooring, bay window
KITCHEN - 12'4" (3.76m) x 8'1" (2.46m)
Range of high & low level units, formica work surfaces, stainless steel sink drainer, integrated hob & oven, stainless steel extractor fan, plumb for washing machine,breakfast bar, built in storage, access to rear
First Floor
LANDING
BEDROOM (1) - 12'7" (3.84m) x 10'7" (3.23m)
BEDROOM (2) - 10'10" (3.3m) x 7'1" (2.16m)
BATHROOM - 5'6" (1.68m) x 5'2" (1.57m)
White family bathroom suite with shower cubicle, vanity unit wash hand basin, low flush W/C part PVC walls, vinyl flooring
Outside
FRONT
Garden and lawn
REAR
Fully enclosed patio area
Notice
Please note we have not tested any apparatus, fixtures, fittings, or services. Interested parties must undertake their own investigation into the working order of these items. All measurements are approximate and photographs provided for guidance only.
Rates Payable
Belfast City Council, For Period April 2025 To March 2026 £911.34
Utilities
Electric: Mains Supply
Gas: Mains Supply
Water: Mains Supply
Sewerage: Mains Supply
Broadband: Cable
Telephone: Landline
Other Items
Heating: Gas Central Heating
Garden/Outside Space: Yes
Parking: No
Garage: No
Welcome to this charming semi-detached property located in a sought after residential area. As you approach the property, you are greeted by a well maintained front garden. Upon entering the property, you are welcomed into a bright and spacious reception room, perfect for entertaining guests or relaxing with the family. The room benefits from large windows allowing plenty of natural light to flood in, creating a warm and inviting atmosphere.
The modern kitchen is located to the rear of the property and is fitted with a range of wall and base units, providing ample storage space for all your culinary needs, making it a joy to cook in.
Upstairs, you will find two generously sized bedrooms, both of which are flooded with natural light and offer plenty of space for storage. The family bathroom is located on the first floor and is fitted with a three piece suite, including shower, wash basin, and WC. The neutral colour scheme and modern fixtures create a relaxing space to unwind after a long day.
Outside, the property benefits from a rear patio area, perfect for enjoying al fresco dining or simply soaking up the sun. The low maintenance garden is ideal for those with a busy lifestyle, providing a tranquil space to relax and unwind.
Additional features of this property include double glazing throughout, ensuring a warm and energy-efficient home all year round. Gas central heating is also installed, providing instant heat and hot water at the touch of a button.
In summary, this delightful semi-detached property offers a fantastic opportunity for first-time buyers, young families, or investors looking to add to their portfolio. With its convenient location, modern features, and well-maintained interior, this property is sure to attract a lot of interest. Don`t miss out on the chance to make this house your home. Contact us today to arrange a viewing.
Ground Floor
ENTRANCE HALL
LOUNGE - 12'7" (3.84m) x 10'11" (3.33m)
Laminate flooring, bay window
KITCHEN - 12'4" (3.76m) x 8'1" (2.46m)
Range of high & low level units, formica work surfaces, stainless steel sink drainer, integrated hob & oven, stainless steel extractor fan, plumb for washing machine,breakfast bar, built in storage, access to rear
First Floor
LANDING
BEDROOM (1) - 12'7" (3.84m) x 10'7" (3.23m)
BEDROOM (2) - 10'10" (3.3m) x 7'1" (2.16m)
BATHROOM - 5'6" (1.68m) x 5'2" (1.57m)
White family bathroom suite with shower cubicle, vanity unit wash hand basin, low flush W/C part PVC walls, vinyl flooring
Outside
FRONT
Garden and lawn
REAR
Fully enclosed patio area
Notice
Please note we have not tested any apparatus, fixtures, fittings, or services. Interested parties must undertake their own investigation into the working order of these items. All measurements are approximate and photographs provided for guidance only.
Rates Payable
Belfast City Council, For Period April 2025 To March 2026 £911.34
Utilities
Electric: Mains Supply
Gas: Mains Supply
Water: Mains Supply
Sewerage: Mains Supply
Broadband: Cable
Telephone: Landline
Other Items
Heating: Gas Central Heating
Garden/Outside Space: Yes
Parking: No
Garage: No
Video
Broadband Speed Availability
Potential Speeds for 96 Upper Dunmurry Lane
Max Download
10000
Mbps
Max Upload
10000
MbpsThe speeds indicated represent the maximum estimated fixed-line speeds as predicted by Ofcom. Please note that these are estimates, and actual service availability and speeds may differ.
Property Location

Mortgage Calculator
Contact Agent

Contact McGranaghan Estate Agents
Request More Information
Requesting Info about...
96 Upper Dunmurry Lane, Belfast, BT17 0PS

By registering your interest, you acknowledge our Privacy Policy

By registering your interest, you acknowledge our Privacy Policy

