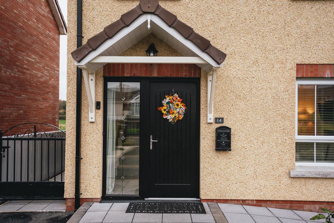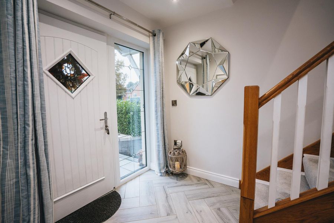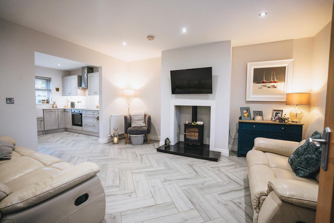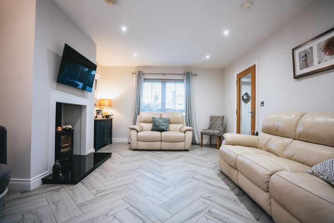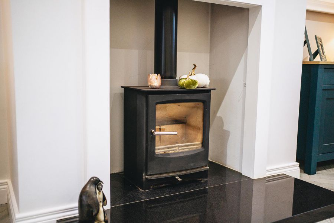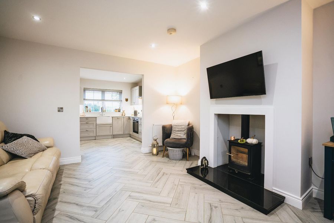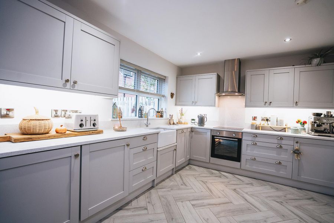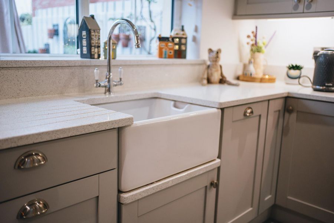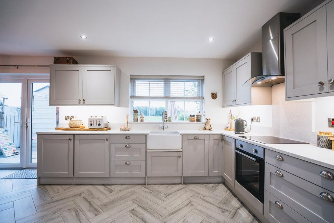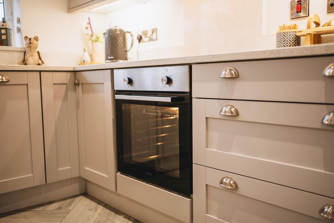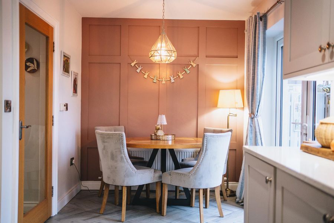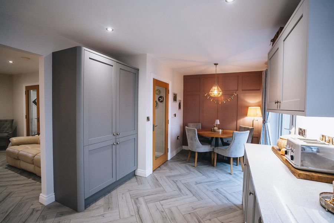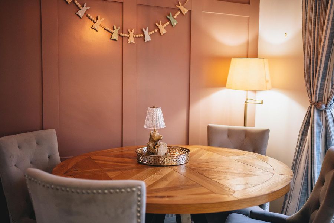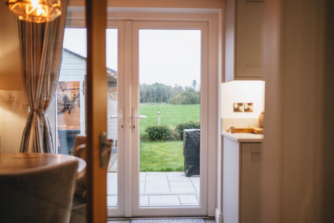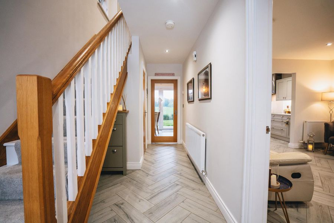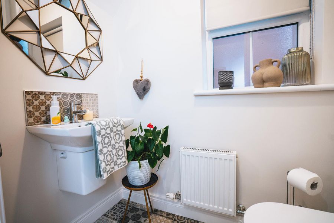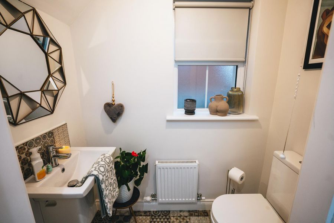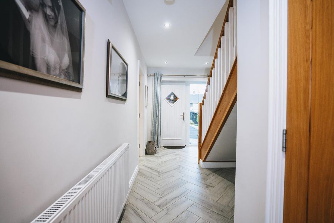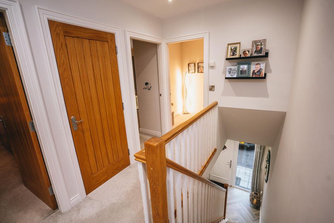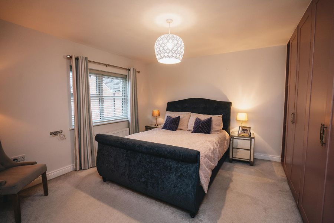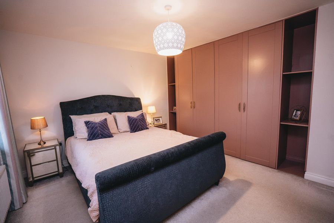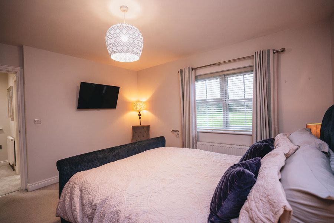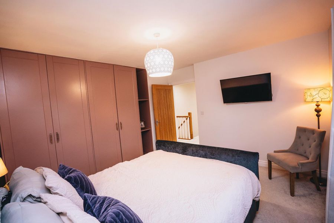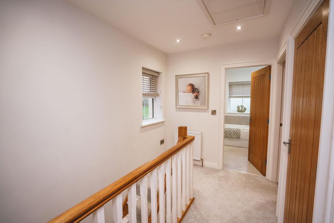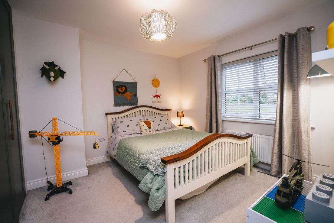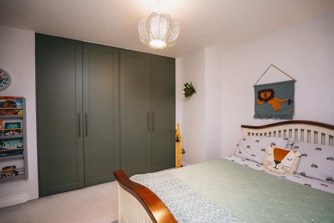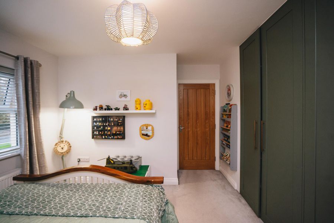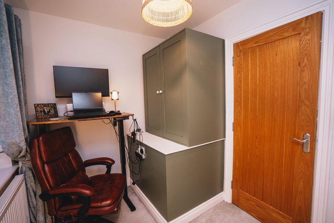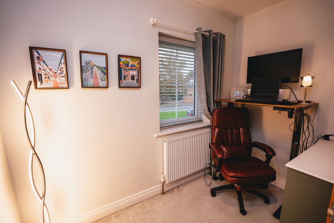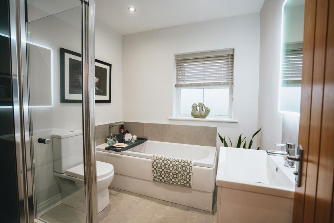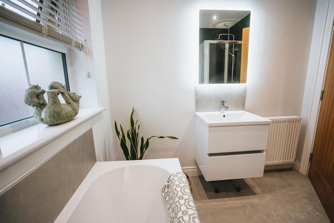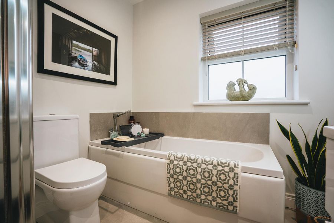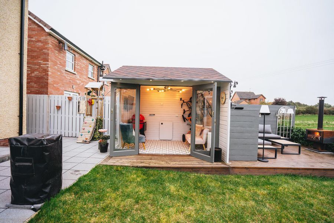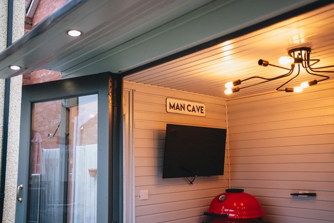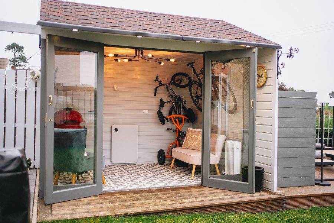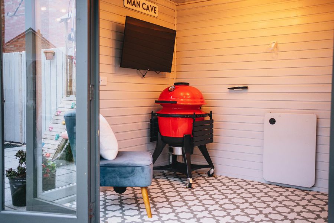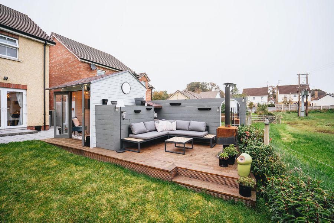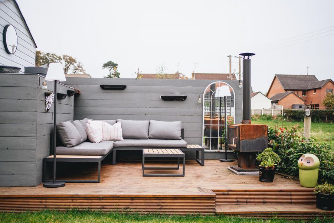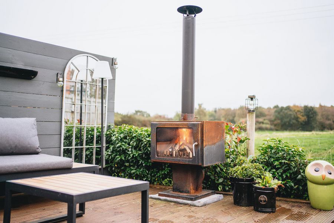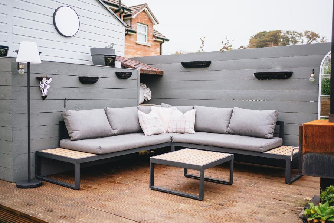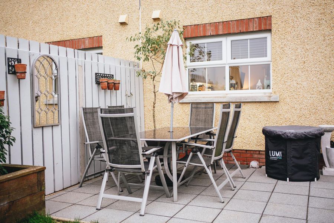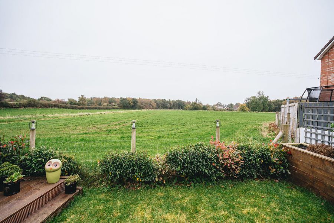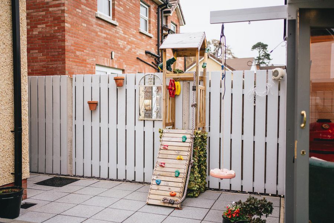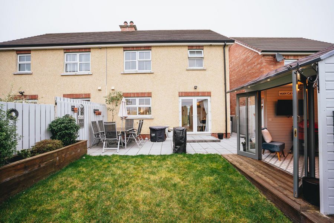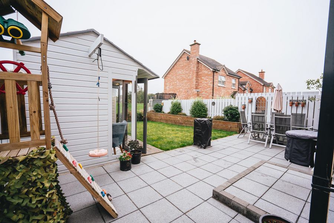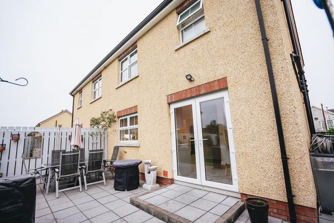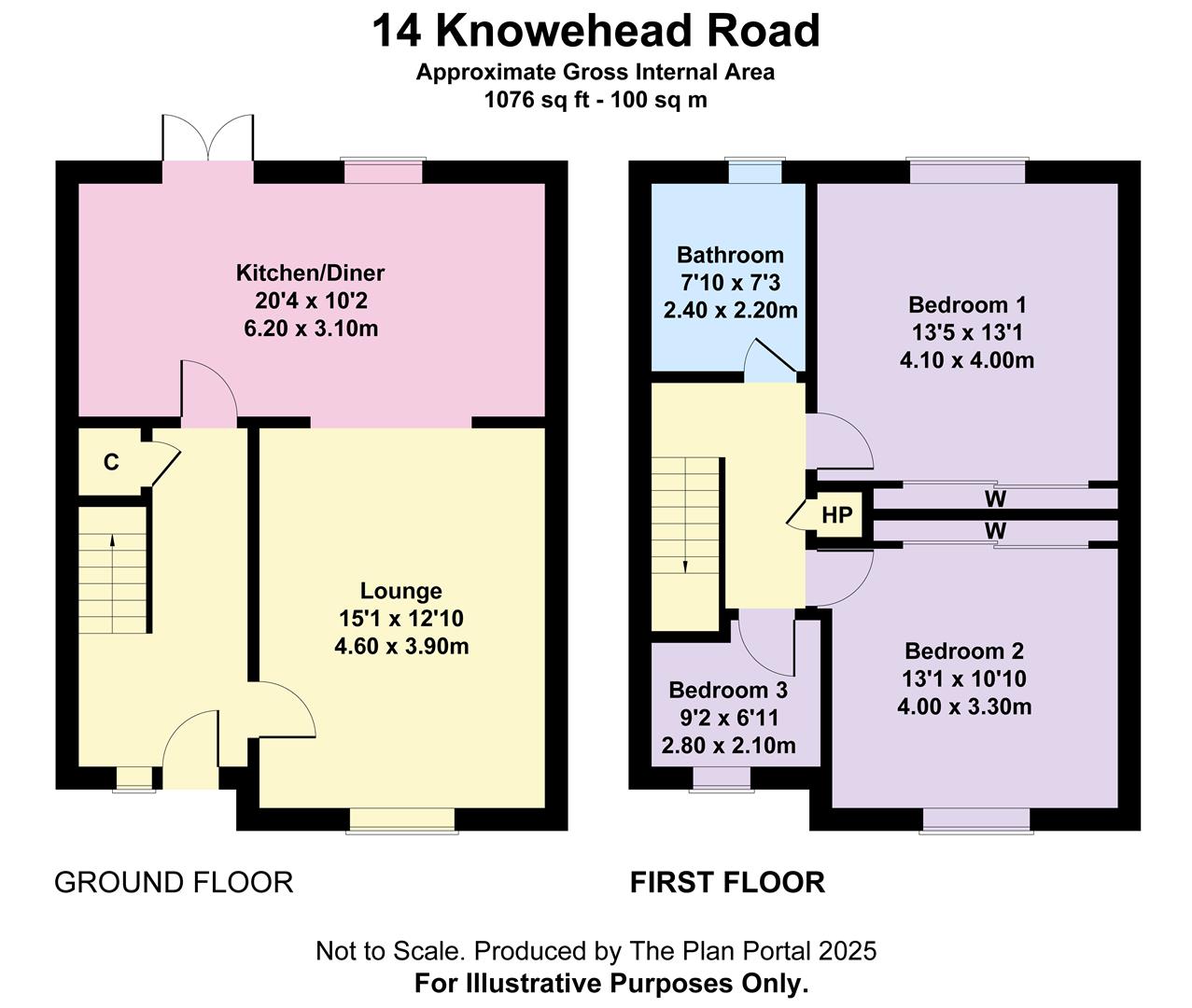3 Bed Semi-Detached House
14 Knowehead Close
Broughshane, BT43 7FE
offers over
£195,000
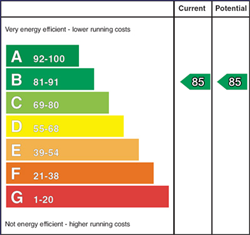
Key Features & Description
Stunning Semi-Detached House
Located On The Sought-After Knowehead Road
3 x Bedroom
1 x Reception Room
High Specification Throughout
Oak Internal Doors
PVC Fascia & Soffits
PVC Double Glazed Windows
Uninterrupted Views To The Rear
Summer House
Description
Nestled in the charming area of Knowehead Close, Broughshane, this nearly new semi-detached house offers a delightful blend of modern living and comfort. Spanning an impressive 1,227 square feet, the property boasts three well-proportioned bedrooms, making it an ideal home for families or those seeking extra space.
Upon entering, you are welcomed into a bright and airy reception room, perfect for both relaxation and entertaining. The high specification finish throughout the home ensures a contemporary feel, with quality fixtures and fittings that enhance the overall aesthetic. The well-designed layout provides a seamless flow from room to room, creating an inviting atmosphere.
The property features a stylish bathroom, thoughtfully designed to cater to your daily needs. Additionally, the landscaped garden is a true highlight, offering a serene outdoor space complete with a charming summer house, perfect for enjoying warm summer days or hosting gatherings with friends and family.
For those with vehicles, the property includes parking for two vehicles, adding to the convenience of this lovely home.
In summary, this semi-detached house in Broughshane is a fantastic opportunity for anyone looking to settle in a peaceful yet vibrant community. With its modern amenities, spacious living areas, and beautifully landscaped garden, it is sure to impress. Do not miss the chance to make this exceptional property your new home.
Nestled in the charming area of Knowehead Close, Broughshane, this nearly new semi-detached house offers a delightful blend of modern living and comfort. Spanning an impressive 1,227 square feet, the property boasts three well-proportioned bedrooms, making it an ideal home for families or those seeking extra space.
Upon entering, you are welcomed into a bright and airy reception room, perfect for both relaxation and entertaining. The high specification finish throughout the home ensures a contemporary feel, with quality fixtures and fittings that enhance the overall aesthetic. The well-designed layout provides a seamless flow from room to room, creating an inviting atmosphere.
The property features a stylish bathroom, thoughtfully designed to cater to your daily needs. Additionally, the landscaped garden is a true highlight, offering a serene outdoor space complete with a charming summer house, perfect for enjoying warm summer days or hosting gatherings with friends and family.
For those with vehicles, the property includes parking for two vehicles, adding to the convenience of this lovely home.
In summary, this semi-detached house in Broughshane is a fantastic opportunity for anyone looking to settle in a peaceful yet vibrant community. With its modern amenities, spacious living areas, and beautifully landscaped garden, it is sure to impress. Do not miss the chance to make this exceptional property your new home.
Rooms
Hall
A uPVC double glazed entrance door with side light leads to the reception hall with low voltage spotlights and tiled floor. Separate WC comprising wall hung wash hand basin with mixer tap and tiled splashback, low flush wc and tiled floor.
Lounge 15'1" X 12'9" (4.60m X 3.90m)
A spacious living space with wood burning stove on a granite hearth, low voltage spot lights, tiled floor, glazed door to hall and open plan to Kitchen.
Kitchen / Dinette 20'4" X 10'2" (6.20m X 3.10m)
Featuring a range of modern high and low level units comprising a number of integrated appliances to include a dishwasher, fridge/freezer and washing machine. Granite worktop with upstand incorporating a Belfast sink with mixer tap. Electric hob with granite splashback, electric under oven with extractor canopy and granite splashback. Low voltage spotlighting, tiled floor, granite window sill, dining space with feature wood panelled wall and French doors to the rear garden.
First Floor Landing
Staircase with Oak handrail leads to the landing with separate shelved hotpress, and access to roofspace with ladder.
Bedroom 1 13'5" X 13'1" (4.10m X 4.00m)
A double room which enjoys an open aspect to the rear garden. Comprising built-in wardrobes with combination storage.
Bedroom 2 13'1"10'9"(atwidestpoint-e X cludingwardrobes (4.03.3(atwidestpoint-e X cludingwardrobes))
Another double room with built in wardrobes with combination storage. This room has an aspect to the front.
Bedroom 3 9'2" X 6'10"(l-shaped) (2.80m X 2.10m(l-shaped))
This room is currently used as a home office and has built in storage.
Bathroom 7'10" X 7'2" (2.40m X 2.20m)
Family bathroom comprising vanity basin with mixer tap and tiled splashback, panel bath with mixer tap and telephone hand shower, tiled around bath, shower cubicle with acrylic panels, thermostatic shower incorporating a rainfall showerhead and hand shower attachment, low flush wc, low voltage spotlighting and tiled floor.
Garden & Exterior
Garden
Tarmac parking to the front with paved pedestrian path and step. The front has some stoned beds with a mixture of shrubs. The rear garden is fence enclosed and is landscaped, mainly laid in lawn with raised beds with a mixture of shrubs, there is an extensive paved patio area with a paved step providing access to the Kitchen. Further down the garden there is a raised decking area providing views over the surrounding fields to the rear along with a summer house. Pedestrian path to the side with oil fired burner and pedestrian gate.
Summerhouse - Comprising pedestrian doors, light and power points.
Summerhouse - Comprising pedestrian doors, light and power points.
Other
Oil storage tank, outside tank, outside lights and outside power sockets.
Broadband Speed Availability
Potential Speeds for 14 Knowehead Close
Max Download
1800
Mbps
Max Upload
220
MbpsThe speeds indicated represent the maximum estimated fixed-line speeds as predicted by Ofcom. Please note that these are estimates, and actual service availability and speeds may differ.
Property Location

Mortgage Calculator
Contact Agent

Contact AMG Property
Request More Information
Requesting Info about...
14 Knowehead Close, Broughshane, BT43 7FE

By registering your interest, you acknowledge our Privacy Policy

By registering your interest, you acknowledge our Privacy Policy


