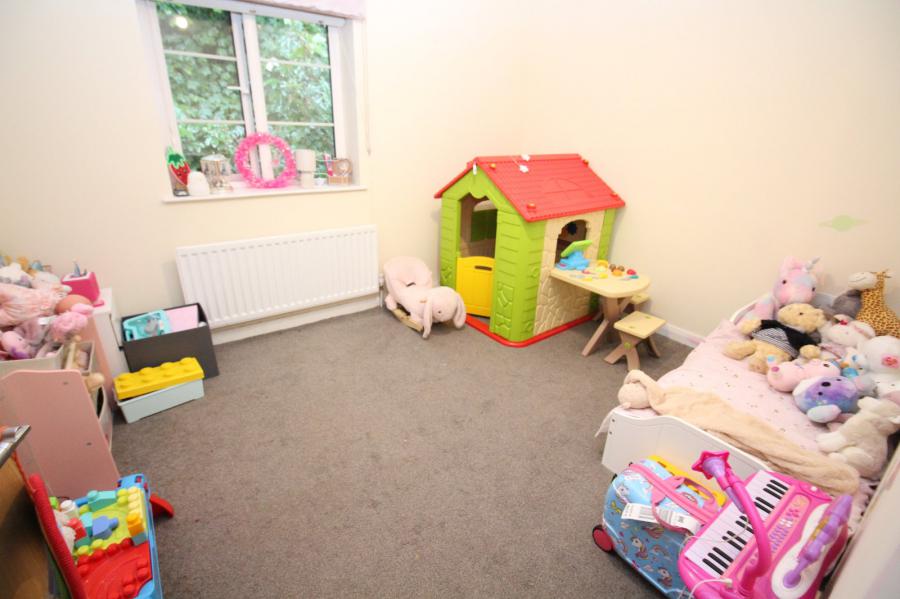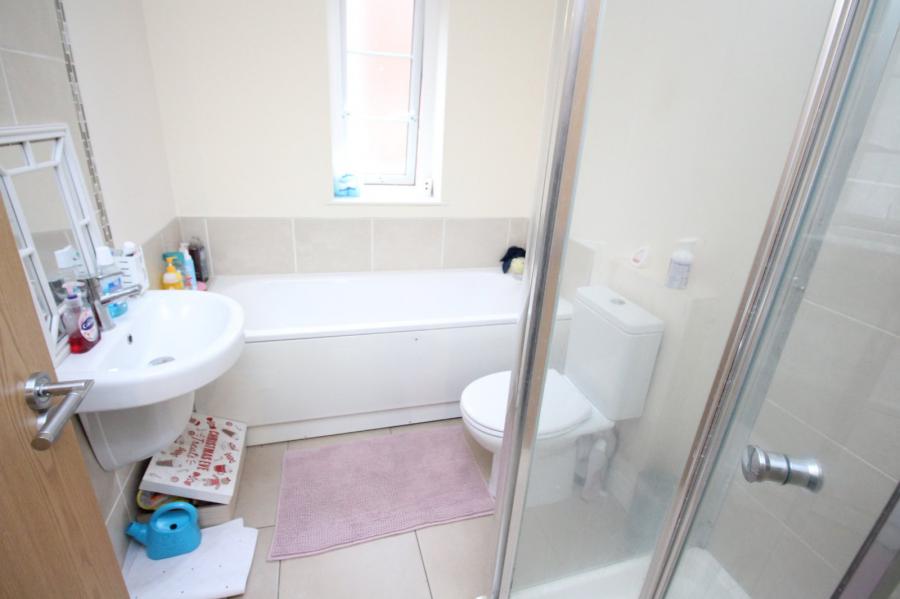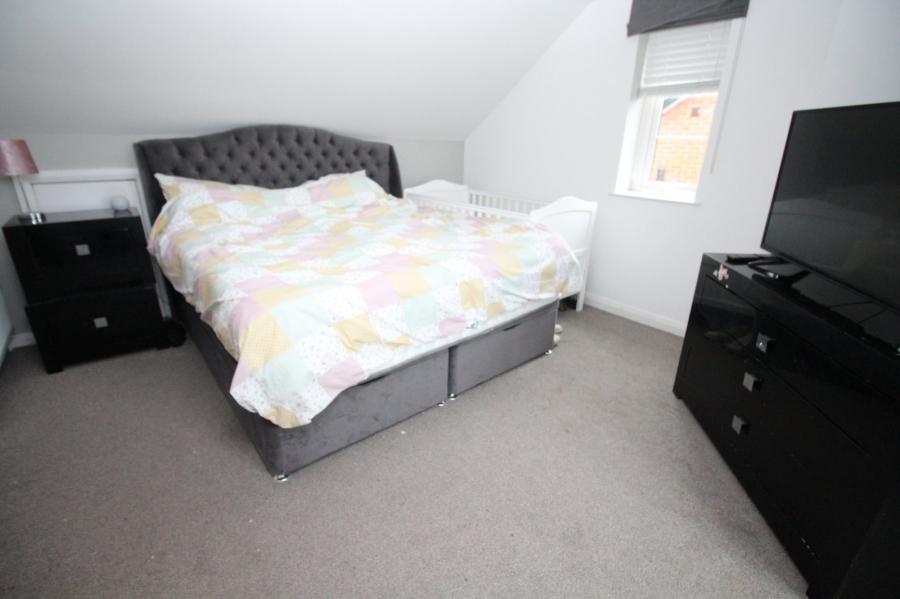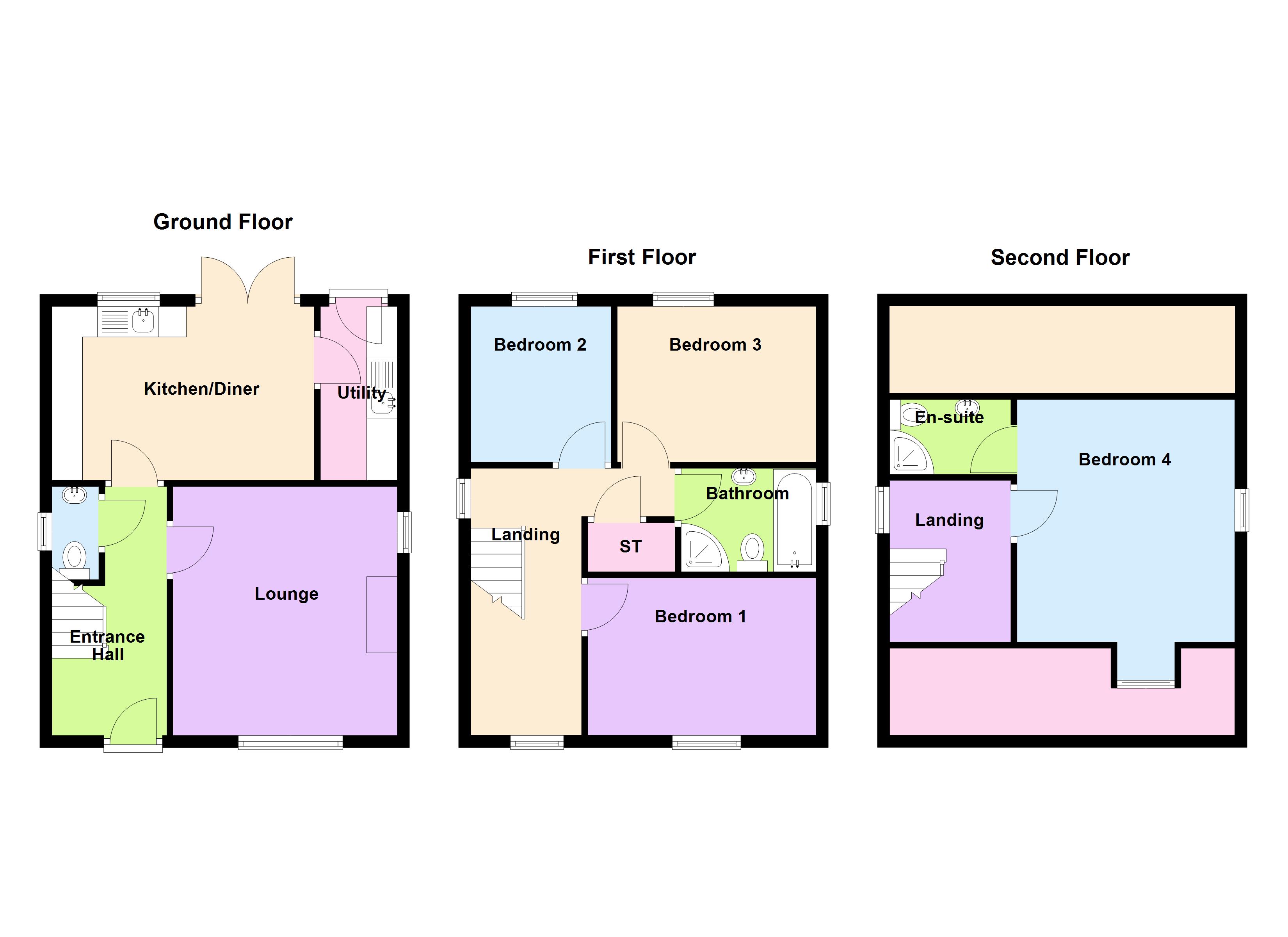4 Bed Detached House
1 North Court
Carrickfergus, County Antrim, BT38 8TJ
price
£194,950

Key Features & Description
Description
Three storey detached property situated in a convenient location close to local train station, leisure centre and Carrickfergus town centre. Ideally suited to both the first time buyer and young family alike the internal accommodation boasts lounge with wood burning stove, modern fitted kitchen, utility room, four bedrooms - master bedroom with en-suite shower room and a superb four piece bathroom suite. Modern day comforts include a gas fired central heating system and double glazed windows. Externally there is driveway parking. Positioned in a small cul-de-sac of 5 only detached homes we would highly recommend an internal viewing appointment.
Three storey detached property situated in a convenient location close to local train station, leisure centre and Carrickfergus town centre. Ideally suited to both the first time buyer and young family alike the internal accommodation boasts lounge with wood burning stove, modern fitted kitchen, utility room, four bedrooms - master bedroom with en-suite shower room and a superb four piece bathroom suite. Modern day comforts include a gas fired central heating system and double glazed windows. Externally there is driveway parking. Positioned in a small cul-de-sac of 5 only detached homes we would highly recommend an internal viewing appointment.
Rooms
Entrance Hall
Cloakroom
WC and wash hand basin. Tiled floor.
Lounge 16'6" X 12'9" (5.02m X 3.89m)
Wood burning stove with granite heath.
Kitchen/Dining Area 14'2" X 9'5" (4.31m X 2.86m)
Modern range of fitted high and low level units. One and a half bowl stainless steel sink unit with mixer tap. Built in gas hob and electric oven. Integrated dishwasher and fridge/freezer. Extractor fan. Part tiled walls and tiled floor. Spotlights.
Utility Room
Fitted units. Sink with mixer tap. Tiled floor. Side door to driveway.
First Floor
Built in storage cupboard.
Bedroom 2 11'9" X 9'2" (3.58m X 2.79m)
Bedroom 3 11'4" X 9'4" (3.45m X 2.84m)
Bedroom 4 9'4" X 7'7" (2.84m X 2.30m)
Bathroom
Four piece white suite comprising panelled bath, separate shower cubicle with wall mounted thermostatically controlled shower, wash hand basin and low flush wc. Part tiled walls and tiled floor. Spotlights.
Second Floor
Master Bedroom 13'8" X 12'8" (4.16m X 3.85m)
En-Suite Shower Room
Shower cubicle with wall mounted shower, wash hand basin and low flush wc. Spotlights.
Front Garden
Laid in lawn.
Rear Garden
Small garden to the rear.
Driveway Parking
Customer Due Diligence
As a business carrying out estate agency work, we are required to verify the identity of both the vendor and the purchaser as outlined in the following: The Money Laundering, Terrorist Financing and Transfer of Funds (Information on the Payer) Regulations 2017 - https://www.legislation.gov.uk/uksi/2017/692/contents.
To be able to purchase a property in the United Kingdom all agents have a legal requirement to conduct Identity checks on all customers involved in the transaction to fulfil their obligations under Anti Money Laundering regulations. We outsource this check to a third party and a charge will apply of £30 + VAT for a single purchaser or £50 + VAT per couple.
To be able to purchase a property in the United Kingdom all agents have a legal requirement to conduct Identity checks on all customers involved in the transaction to fulfil their obligations under Anti Money Laundering regulations. We outsource this check to a third party and a charge will apply of £30 + VAT for a single purchaser or £50 + VAT per couple.
Property Location

Mortgage Calculator
Contact Agent

Contact Reeds Rains (Carrickfergus)
Request More Information
Requesting Info about...
1 North Court, Carrickfergus, County Antrim, BT38 8TJ

By registering your interest, you acknowledge our Privacy Policy

By registering your interest, you acknowledge our Privacy Policy











