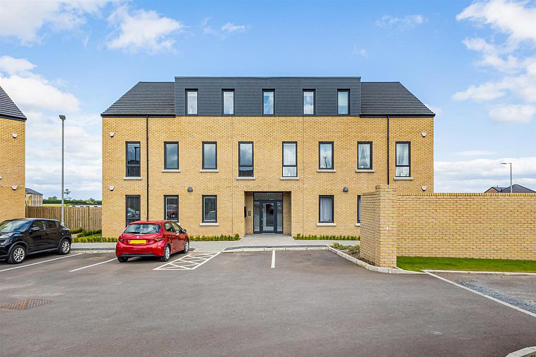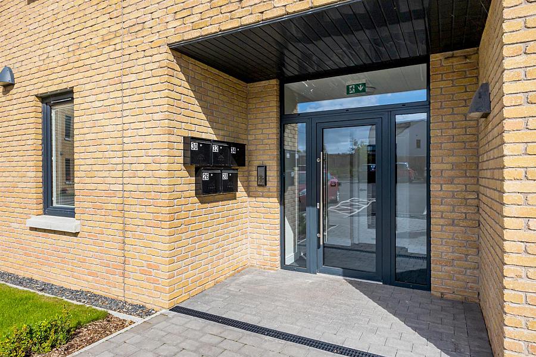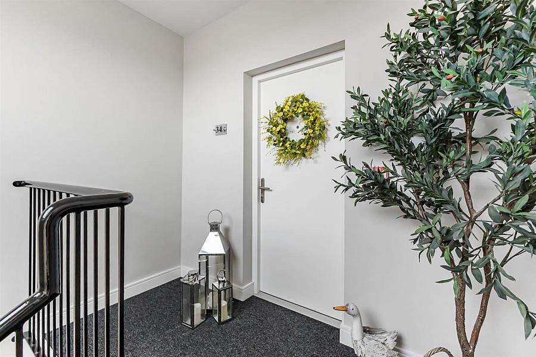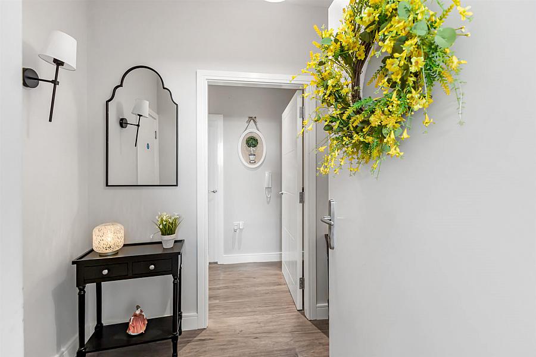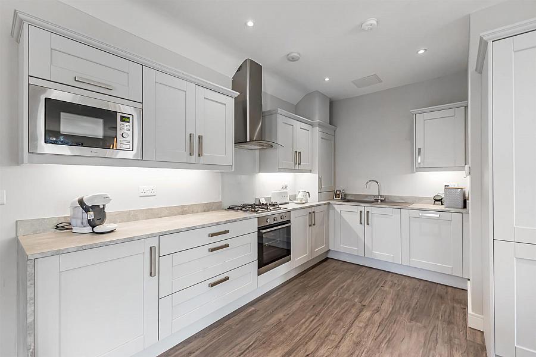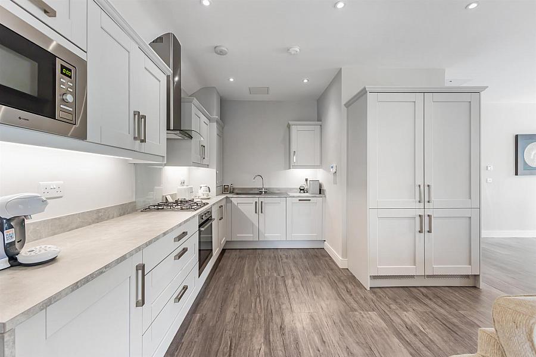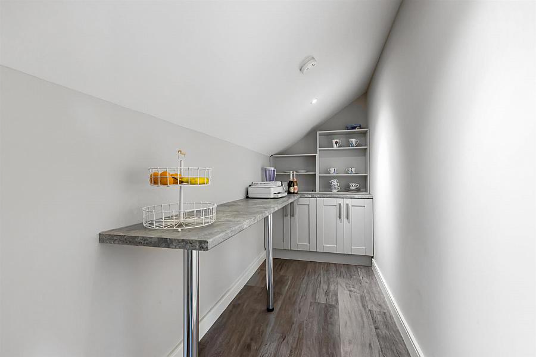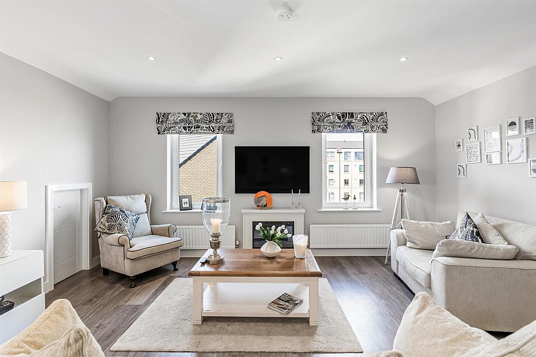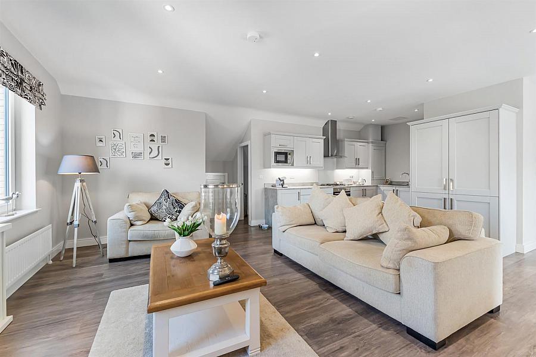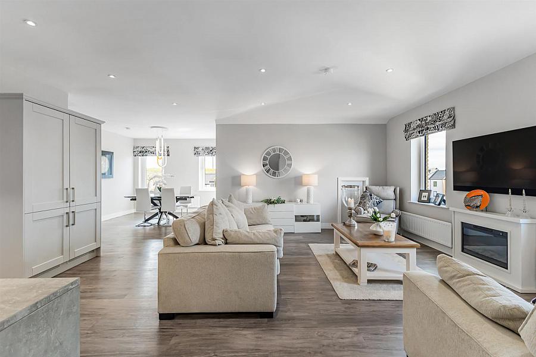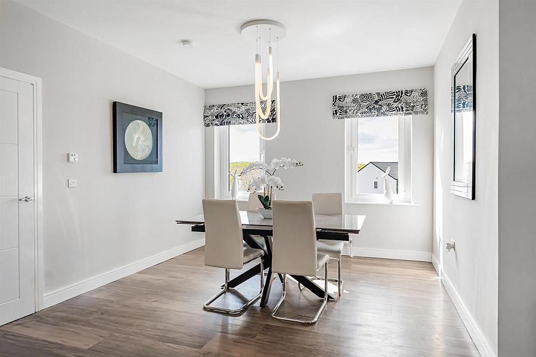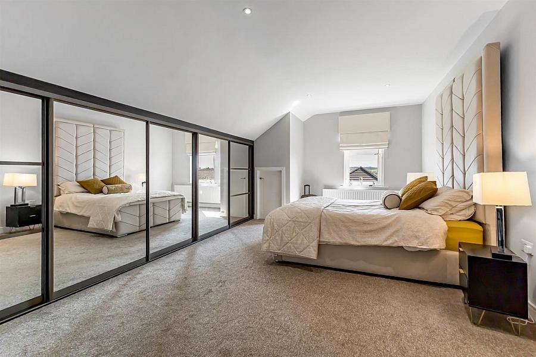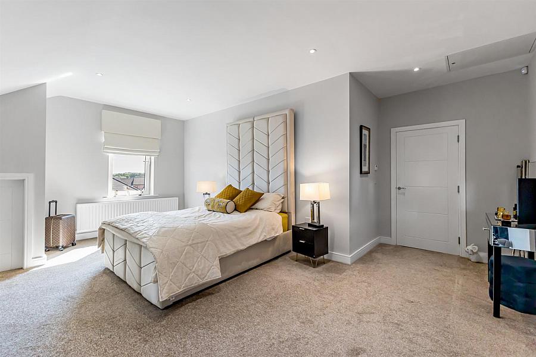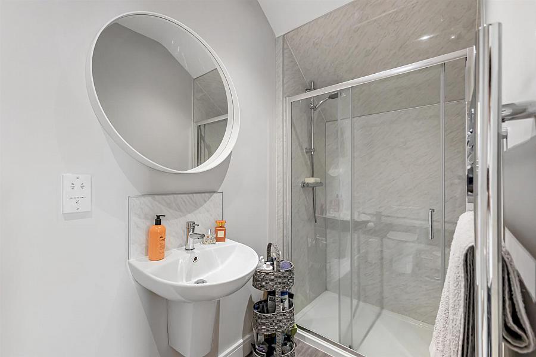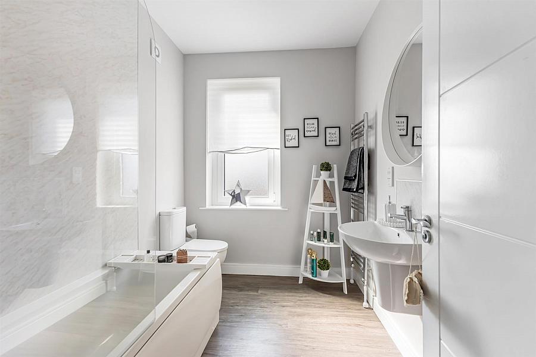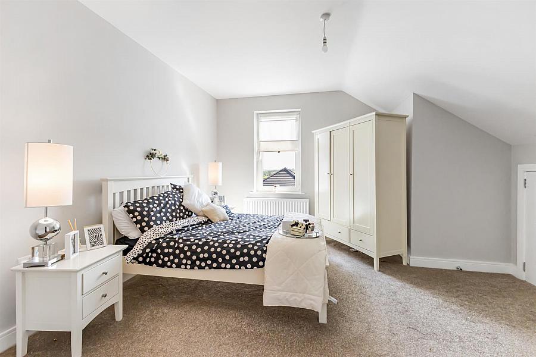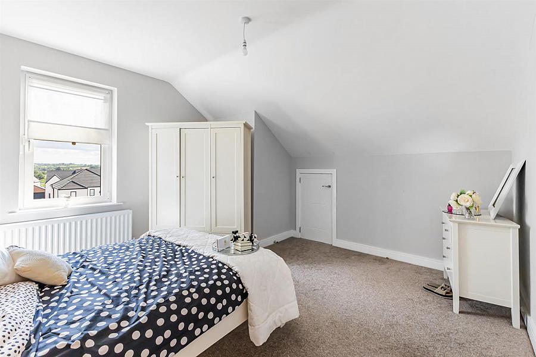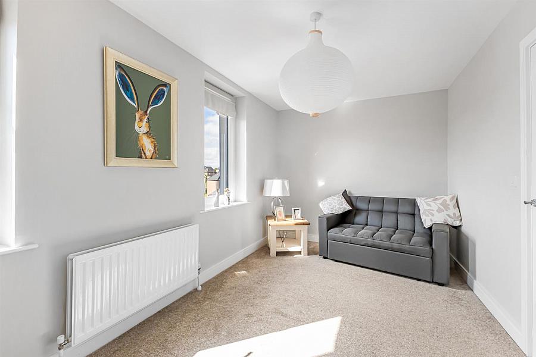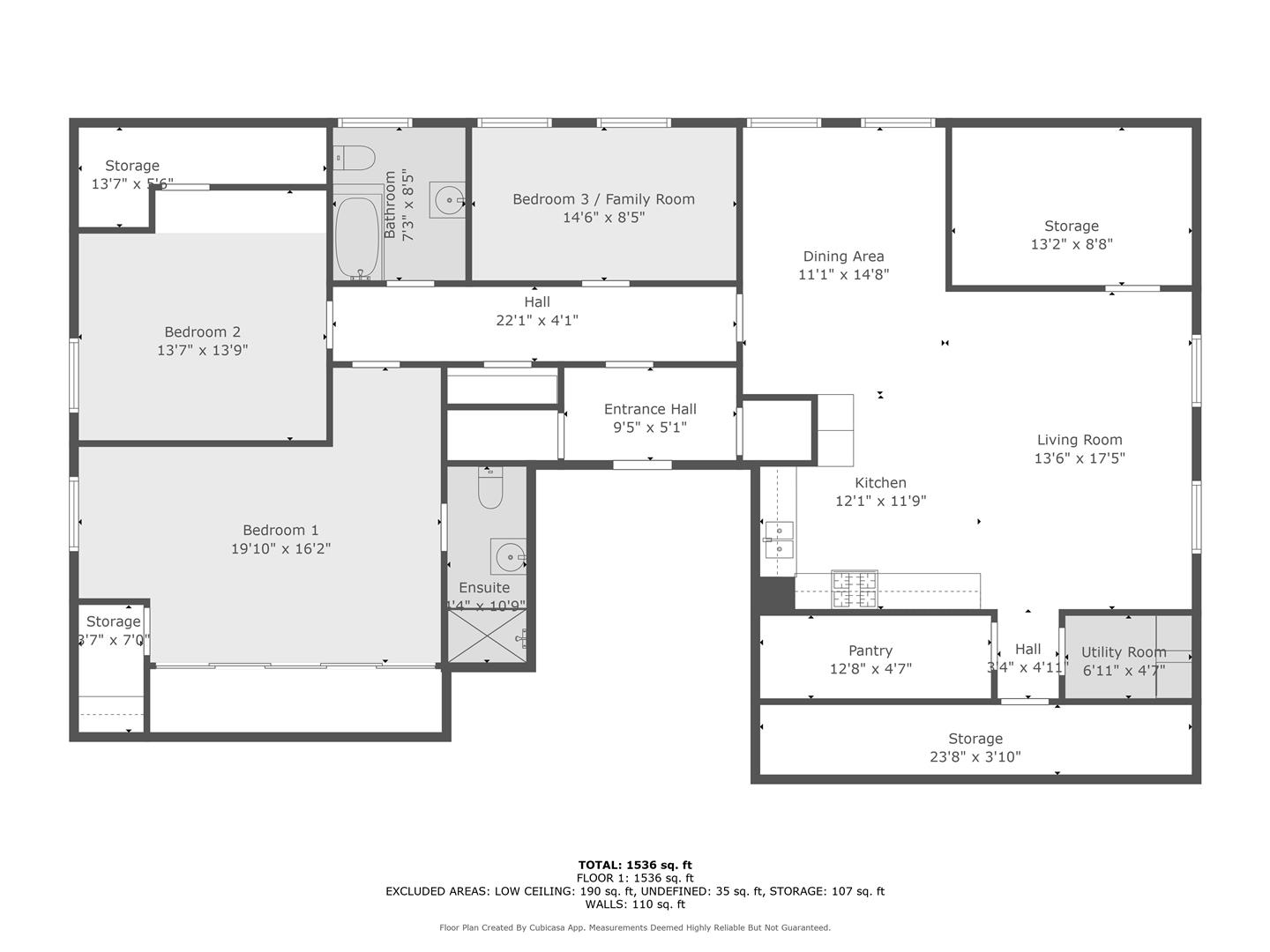3 Bed Apartment
34 Little Enler Crescent
Comber, BT23 5US
offers around
£230,000
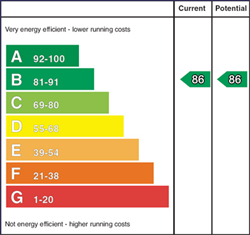
Key Features & Description
Early Viewing is Recommended to Appreciate this Beautiful Home
Within Walking Distance to Comber Square, Primary and Secondary Schools
Allocated Parking with Additional Visitor Parking
Generous Storage Throughout including Walkin Storage Ideal for Home Office / Playroom
Modern Family Bathroom
Large Principal Bedroom with Built In Mirror Fronted Sliderobes and En Suite Shower Room
Three Well Proportioned Bedrooms
Open Plan Kitchen / Living / Dining with Separate Pantry and Laundry Room
Immaculate Penthouse Apartment Spanning the Second Floor
Description
Spanning the entire second floor and set within the ever popular Enler Village development, this three-bedroom penthouse apartment exudes luxury and space.
The property features a large open-plan kitchen, living, and dining area, with a flexible layout, ideal for both everyday use and entertaining. The integrated kitchen is modern and generous and is complemented by a separate walk-in pantry and laundry room. There is also a separate walk in storage room which could also be used as a playroom / home office.
The spacious principal bedroom benefits from built-in, mirror-fronted sliderobes and en suite shower room. The accommodation is completed by two further well proportioned bedrooms, family bathroom and plenty of storage throughout.
Externally, the property includes one allocated parking space, with additional guest parking within Little Enler Crescent.
Little Enler Crescent is within walking distance to Comber´s host of amenities including primary and secondary schools, shops, eateries and leisure centre. An excellent public transport service, and road network, allows for a convenient commute to Newtownards, Dundonald, and Belfast City Centre, as well as schools in the surrounding towns and Belfast.
This immaculate penthouse offers space rarely found in apartments - viewing is highly recommended.
Spanning the entire second floor and set within the ever popular Enler Village development, this three-bedroom penthouse apartment exudes luxury and space.
The property features a large open-plan kitchen, living, and dining area, with a flexible layout, ideal for both everyday use and entertaining. The integrated kitchen is modern and generous and is complemented by a separate walk-in pantry and laundry room. There is also a separate walk in storage room which could also be used as a playroom / home office.
The spacious principal bedroom benefits from built-in, mirror-fronted sliderobes and en suite shower room. The accommodation is completed by two further well proportioned bedrooms, family bathroom and plenty of storage throughout.
Externally, the property includes one allocated parking space, with additional guest parking within Little Enler Crescent.
Little Enler Crescent is within walking distance to Comber´s host of amenities including primary and secondary schools, shops, eateries and leisure centre. An excellent public transport service, and road network, allows for a convenient commute to Newtownards, Dundonald, and Belfast City Centre, as well as schools in the surrounding towns and Belfast.
This immaculate penthouse offers space rarely found in apartments - viewing is highly recommended.
Rooms
Bedroom 3 15'1 X 8'6 (4.60m X 2.59m)
Suitable for use as an office or cosy den.
Bedroom 2 13'10 X 13'9 (4.22m X 4.19m)
(maximum measurements)
Under eaves storage cupboard.
Under eaves storage cupboard.
Bedroom1 20'3 X 18'6 (6.17m X 5.64m)
(maximum measurements)
Fitted wardrobes with mirrored fronted sliderobes; shelving and clothes rails; under eaves storage cupboard; LED spotlights.
Fitted wardrobes with mirrored fronted sliderobes; shelving and clothes rails; under eaves storage cupboard; LED spotlights.
Storage Room 12'5 X 8'5 (3.78m X 2.57m)
Light
Laundry Room 7'3 X 4'1 (2.21m X 1.24m)
Space and plumbing for washing machine and tumble dryer with formica worktop over; extractor fan.
Pantry 13'4 X 4'7 (4.06m X 1.40m)
Range of painted effect low level cupboards with open display shelving; formica worktops; LED spotlights; Karndean luxury flooring.
Open Plan Kitchen / Living / Dining 26'9 X 25'3 (8.15m X 7.70m)
Excellent range of painted effect high and low level cupboards and drawers; formica worktops incorporating Franke single drainer compound sink unit with swan neck mixer tap; Indesit electric oven; Indesit 4 ring gas hob with stainless steel extractor unit and light over; integrated fridge; integrated freezer; integrated Indesit dishwasher; Logic combi gas fired boiler; Caple microwave; Karndean luxury flooring; LED spotlights; electric fire; tv aerial connection point; under eaves storage.
Hallway
Karndean luxury flooring; storage cupboard with shelving; LED spotlights
Entrance Hall
Karndean luxury flooring; twin storage cupboards.
Tenure
Leasehold.
Capital Rateable Value
£137,500. Rates Payable = £1311.48 per annum (approx)
Management Fees
Confirmed rate for 2024/2025 = £1289.81 (approx)
Outside
Allocated and visitor parking.
En Suite Shower Room 10'5 X 4'2 (3.18m X 1.27m)
White suite comprising walk-in shower with thermostatically controlled shower unit and telephone shower attachment; Pvc clad walls; sliding glass shower door and side panel; semi pedestal wash hand basin with mono mixer tap; close coupled wc; chrome heated towel radiator; extractor fan; LED spotlights; Karndean luxury flooring.
Bathroom 8'6 X 6'8 (2.59m X 2.03m)
White suite comprising panel bath with thermostatically controlled shower unit and telephone shower attachment; glass shower screen; close coupled wc; semi pedestal wash basin with mono mixer tap; chrome wall mounted towel radiator; Karndean luxury flooring; extractor fan; Pvc cladding behind bath; shaver point.
Property Location

Mortgage Calculator
Contact Agent

Contact Tim Martin & Co (Comber)
Request More Information
Requesting Info about...
34 Little Enler Crescent, Comber, BT23 5US

By registering your interest, you acknowledge our Privacy Policy

By registering your interest, you acknowledge our Privacy Policy

