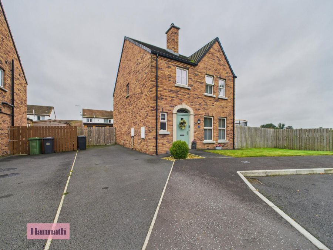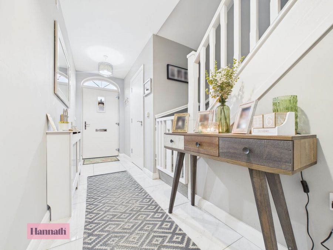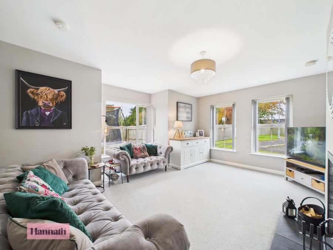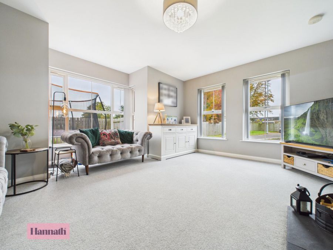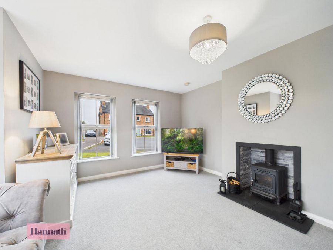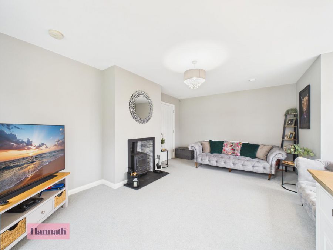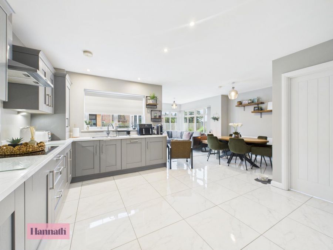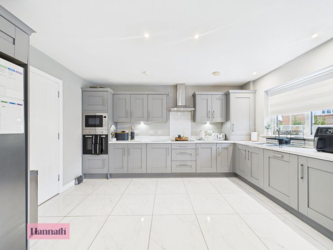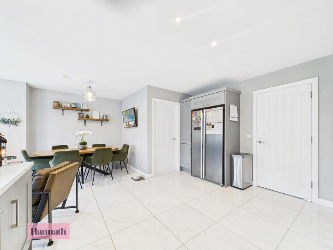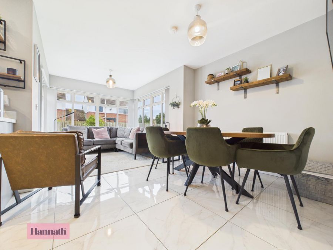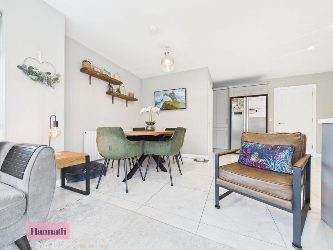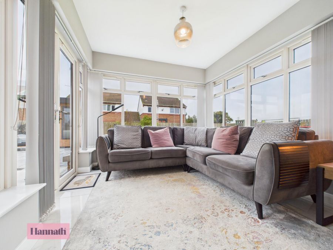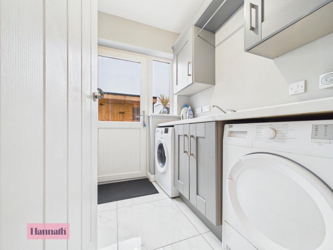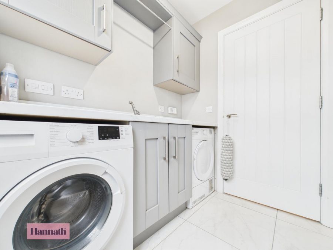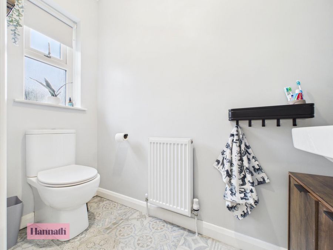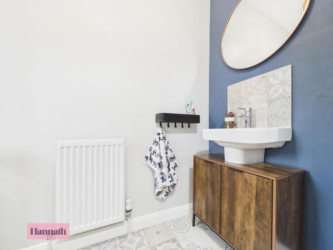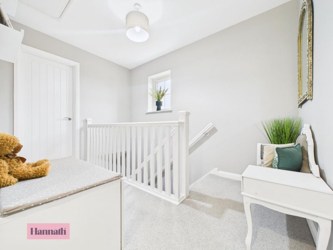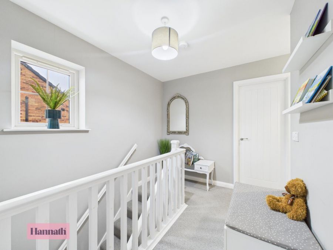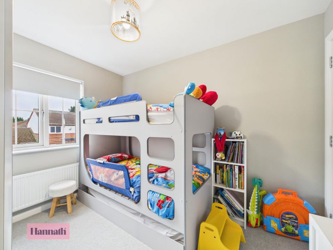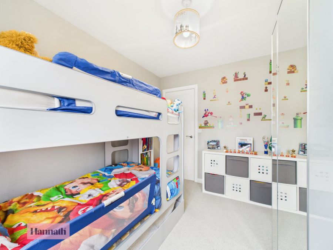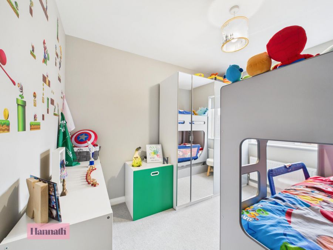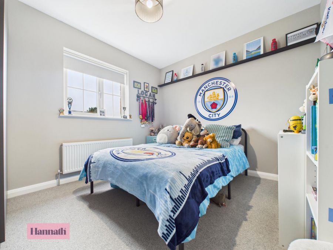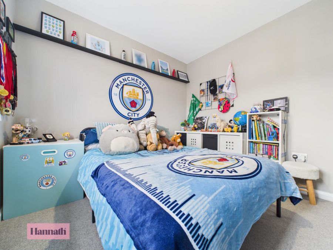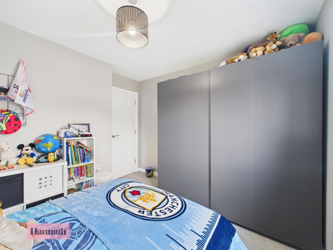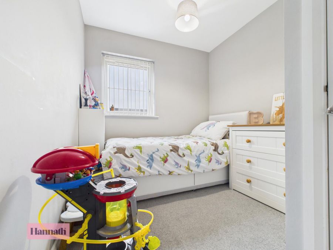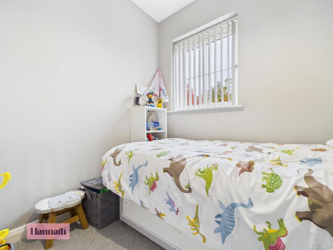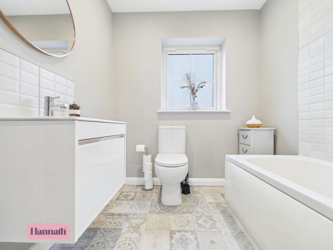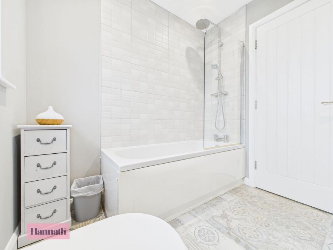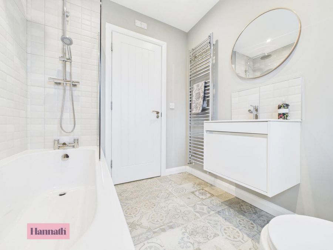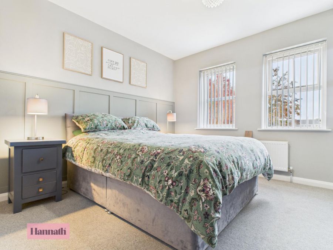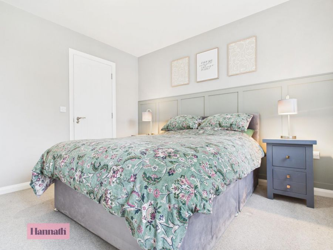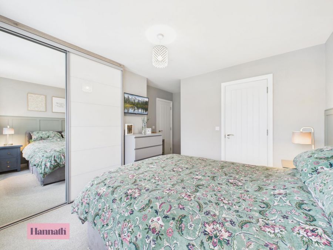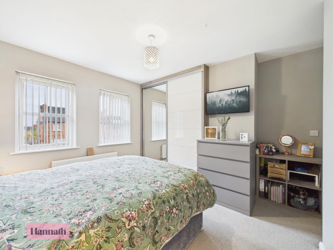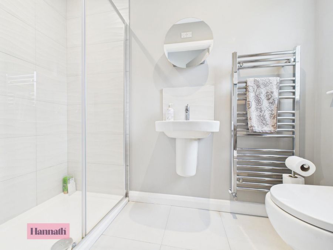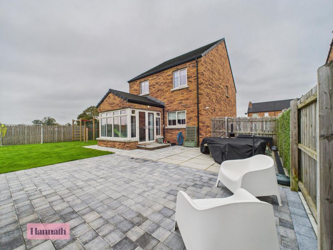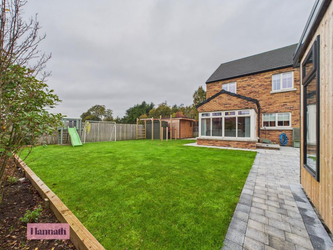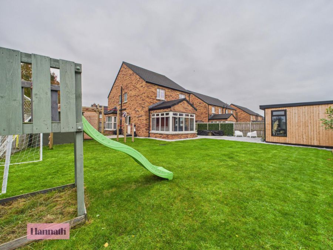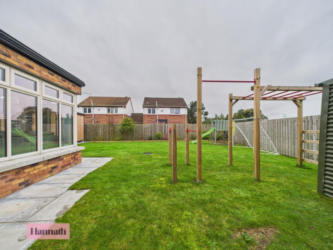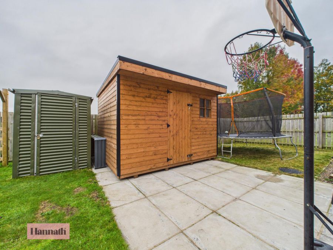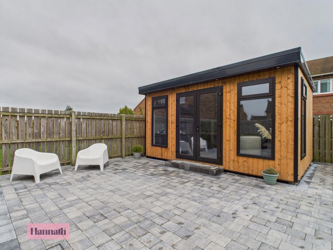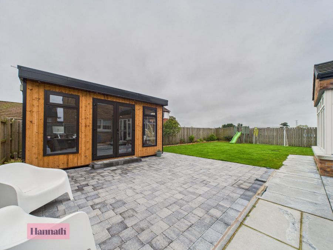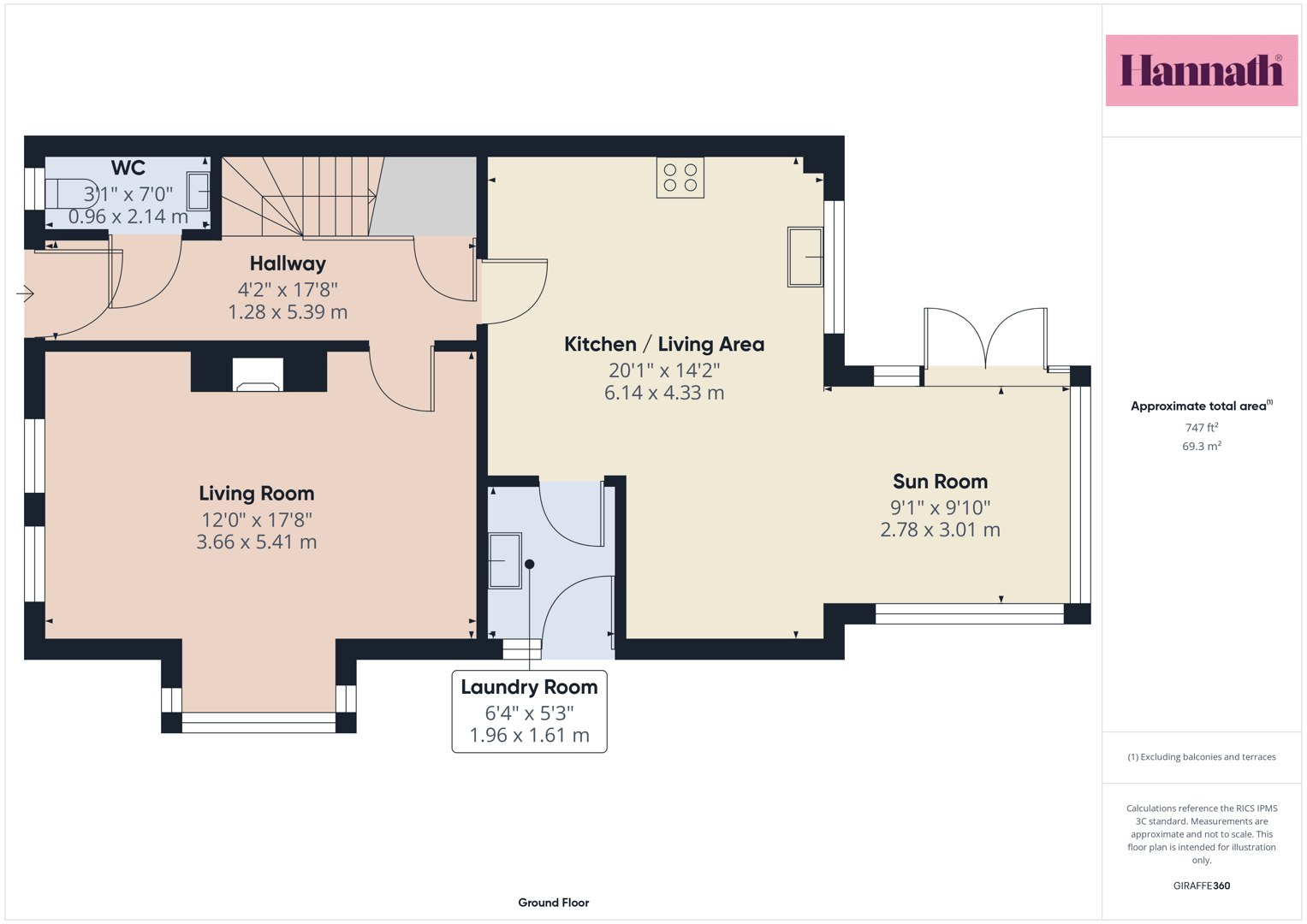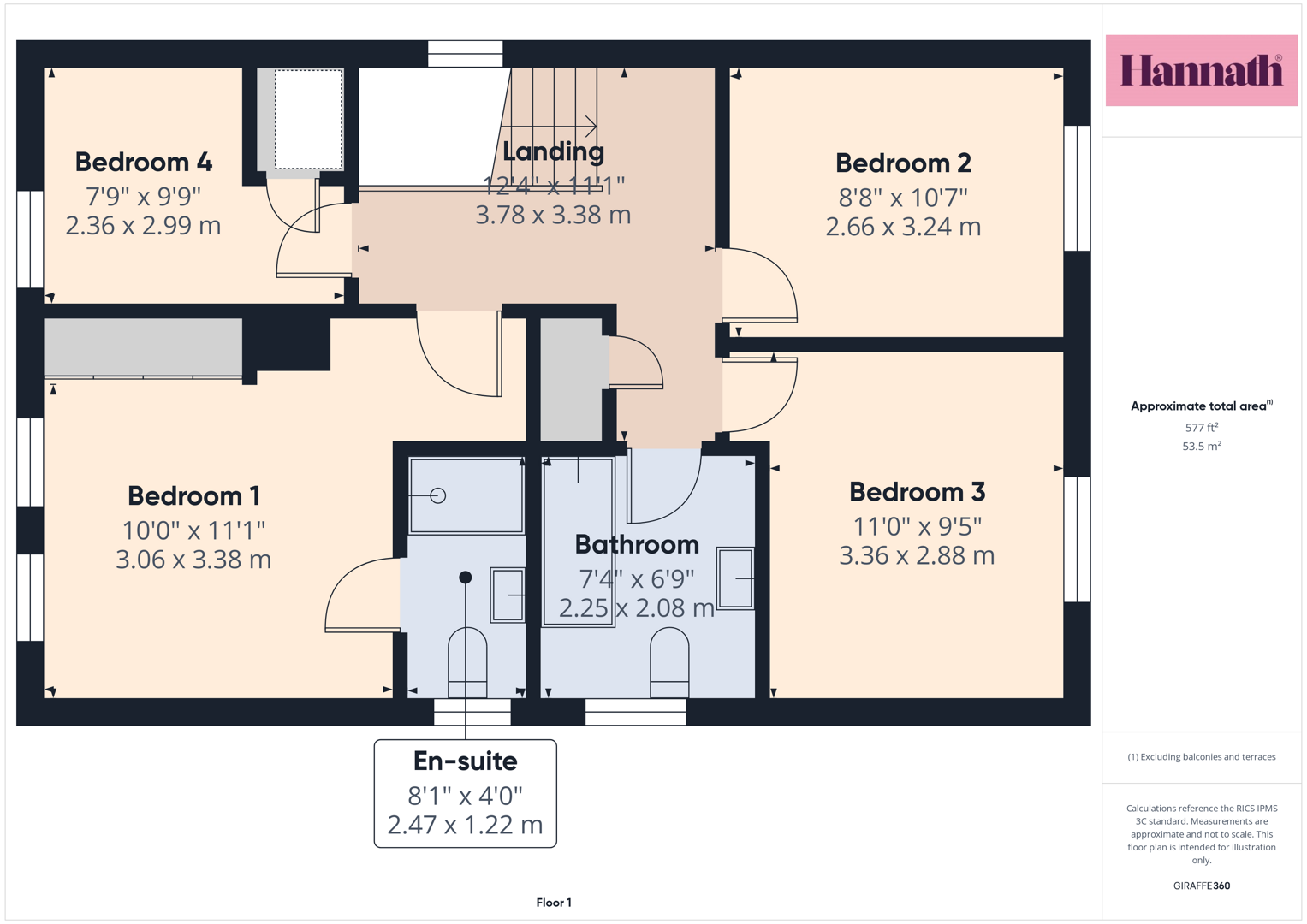4 Bed Detached House
44 Oakwood Hall
Portadown, Craigavon, BT62 3FN
asking price
£244,950

Key Features & Description
Popular residential Area
Off street parking
Large and spcaious fully enclosed rear garden
Three piece bathroom suite
Three further well proportioned bedrooms
Master bedroom with ensuite
Downstairs W.C. and Utility Room
Modern kitchen with a range of integrated appliances
Spacious lounge with feature fireplace and multi-fuel stove
Four bedroom detached property with sun room
Description
Hannath are delighted to welcome to the market this stunning four bedroom detached property nestled in a quiet cul de sac. As you enter 44 Oakwood Hall, you are welcomed with a spacious hall with stylish feature floor tiling with access to the downstairs WC. The ground floor offers a stunning lounge featuring a beautiful fireplace, complete with a multi-fuel stove, slate hearth and brick backing. Moving through to the sleek and modern kitchen, you will find an array of integrated appliances making cooking and entertaining a breeze. One of the many highlights of this home is the bright sunroom to the rear, offering a casual living space with access to the rear garden. Upstairs you will find four generously sized bedrooms including a master with ensuite providing a touch of luxury and convenience. The main bathroom is equally as impressive, featuring a three piece suite. Outside of the property prospective buyers can take advantage of off street parking and a large fully enclosed rear garden. This home has been maintained to a high standard and with many superb features throughout it is sure to be popular, don't miss your chance to own this stunning property and make it your own.
Hannath are delighted to welcome to the market this stunning four bedroom detached property nestled in a quiet cul de sac. As you enter 44 Oakwood Hall, you are welcomed with a spacious hall with stylish feature floor tiling with access to the downstairs WC. The ground floor offers a stunning lounge featuring a beautiful fireplace, complete with a multi-fuel stove, slate hearth and brick backing. Moving through to the sleek and modern kitchen, you will find an array of integrated appliances making cooking and entertaining a breeze. One of the many highlights of this home is the bright sunroom to the rear, offering a casual living space with access to the rear garden. Upstairs you will find four generously sized bedrooms including a master with ensuite providing a touch of luxury and convenience. The main bathroom is equally as impressive, featuring a three piece suite. Outside of the property prospective buyers can take advantage of off street parking and a large fully enclosed rear garden. This home has been maintained to a high standard and with many superb features throughout it is sure to be popular, don't miss your chance to own this stunning property and make it your own.
Rooms
Bathroom 7'4 X 6'9 (2.24m X 2.06m)
Three piece suite, mains shower over bath, wash hand basin, w.c., tiled flooring, part tiled walls, heated towel rail
Bedroom 4 9'9 X 7'9 (2.97m X 2.36m)
In carpet, radiator
Bedroom 3 11'0 X 9'5 (3.35m X 2.87m)
In carpet, radiator
Bedroom 2 10'7 X 8'8 (3.23m X 2.64m)
In carpet, radiator
En-Suite 8'1 X 4'0 (2.46m X 1.22m)
Three piece suite, mains shower cubicle, wash hand basin, w.c., tiled flooring, part tiled walls, heated towel rail
Master Bedroom 11'1 X 10'0 (3.38m X 3.05m)
In carpet, radiator, built in wardrobes
Landing 12'4 X 11'1 (3.76m X 3.38m)
In carpet
Utility Room 6'4 X 5'3 (1.93m X 1.60m)
Range of units, space for washing machine and tumble dryer, tiled flooring, door to side
Sun Room 9'10 X '9'1 (3.00m X 2.77m)
Patio doors to rear, tiled flooring
Kitchen / Diner 20'1 X 14'2 (6.12m X 4.32m)
Range of high and low level units, integrated appliances, tiled flooring, radiator
W.C. 7'0 X 3'1 (2.13m X 0.94m)
Wash hand basin, w.c., tiled flooring, radiator
Living Room 17'8 X 12'0 (5.38m X 3.66m)
Feature fireplace with wood burning stove, in carpet, radiator
Entrance Hall 17'8 X 4'2 (5.38m X 1.27m)
Tiled flooring, radiator
Virtual Tour
Broadband Speed Availability
Potential Speeds for 44 Oakwood Hall
Max Download
1800
Mbps
Max Upload
220
MbpsThe speeds indicated represent the maximum estimated fixed-line speeds as predicted by Ofcom. Please note that these are estimates, and actual service availability and speeds may differ.
Property Location

Mortgage Calculator
Contact Agent

Contact Hannath
Request More Information
Requesting Info about...
44 Oakwood Hall, Portadown, Craigavon, BT62 3FN

By registering your interest, you acknowledge our Privacy Policy

By registering your interest, you acknowledge our Privacy Policy

