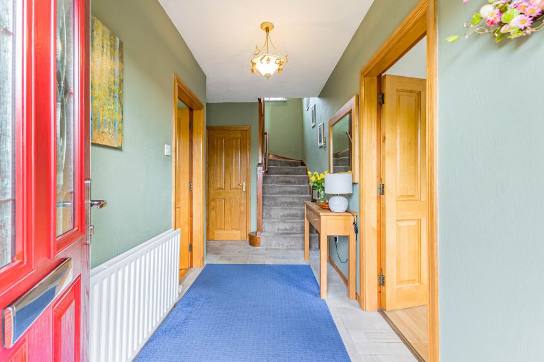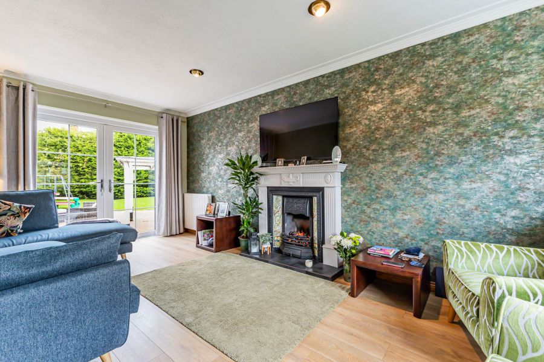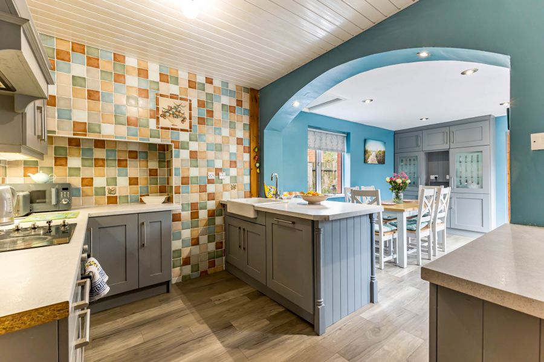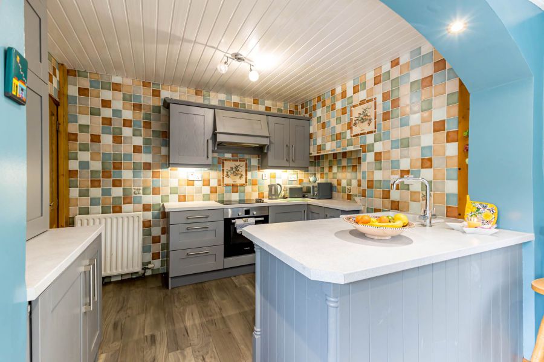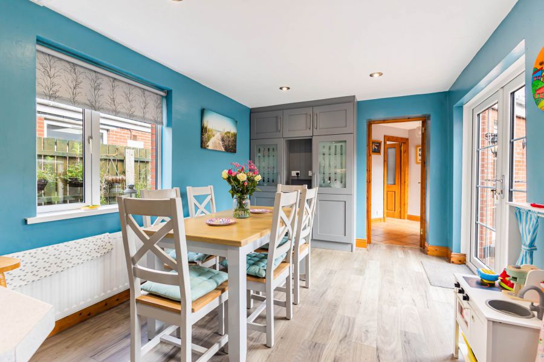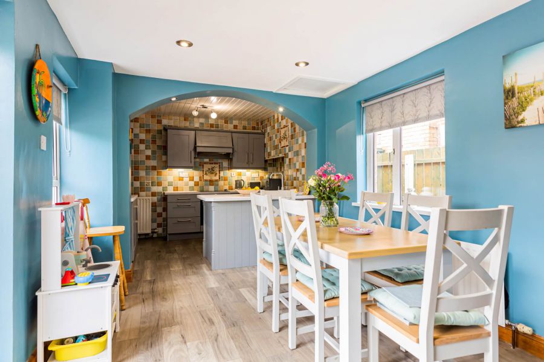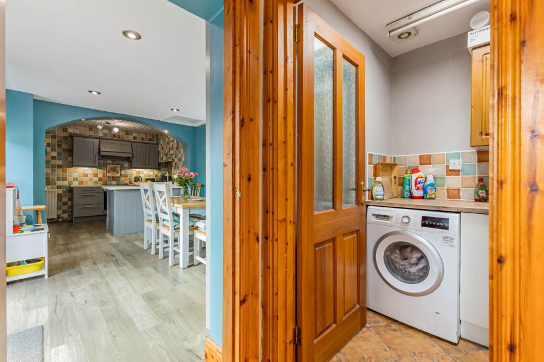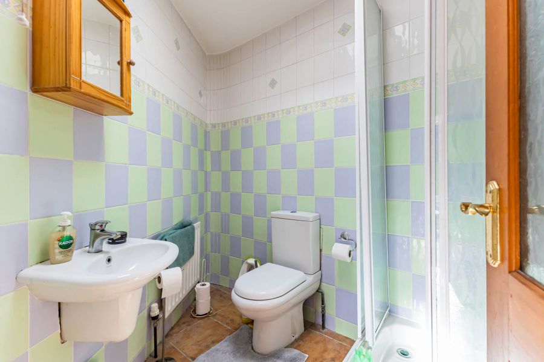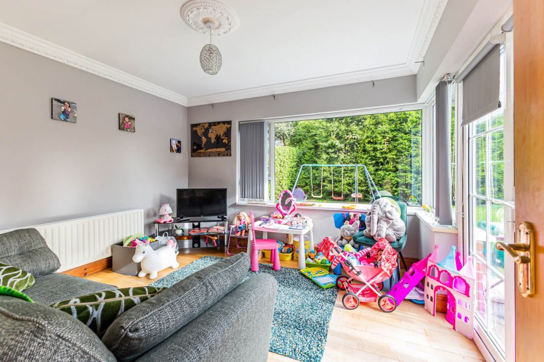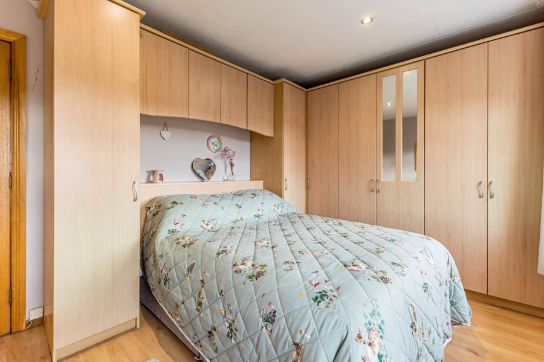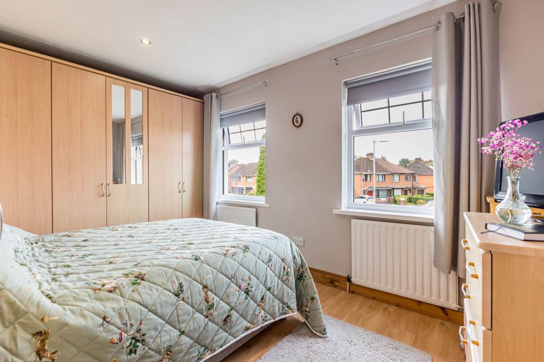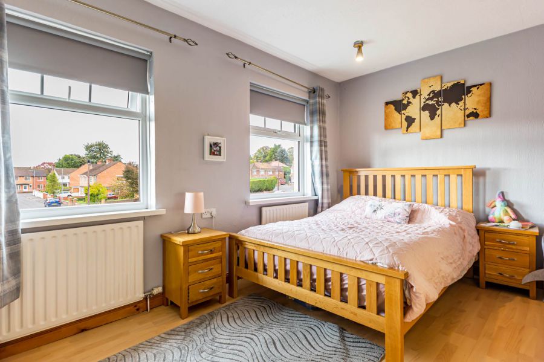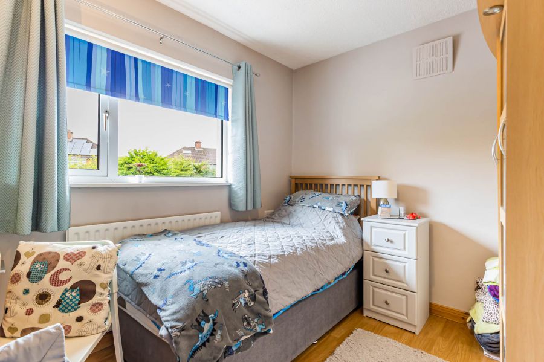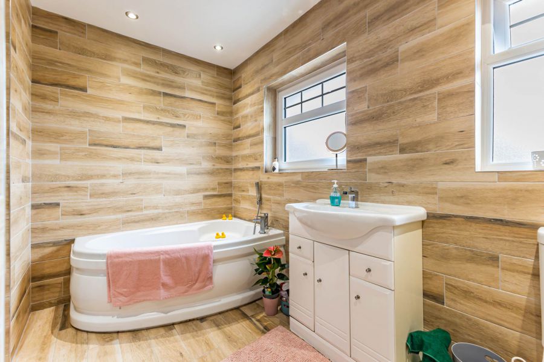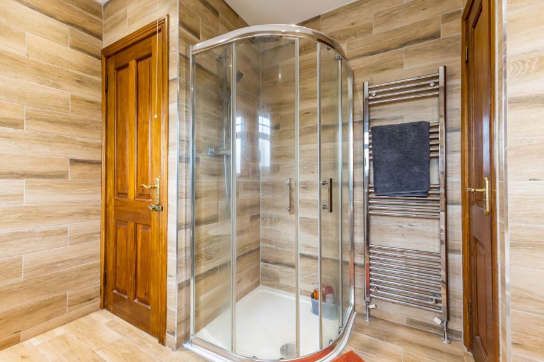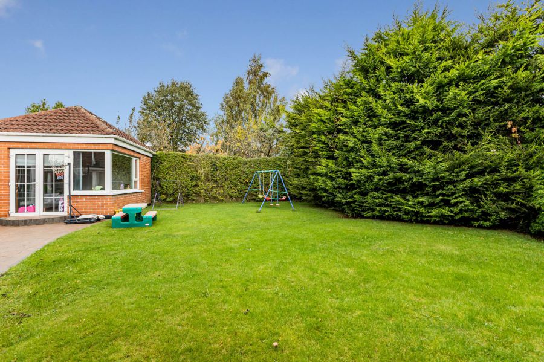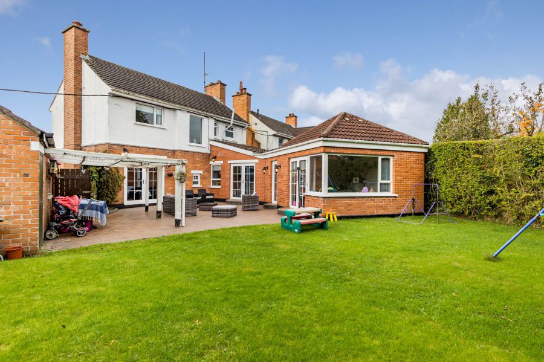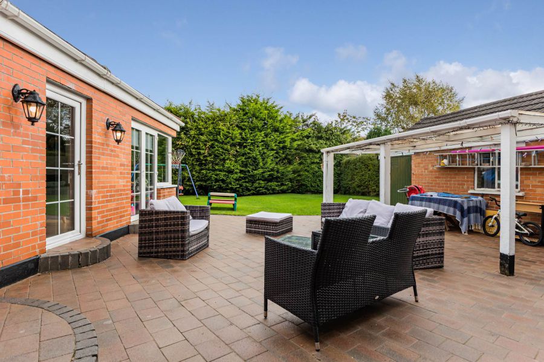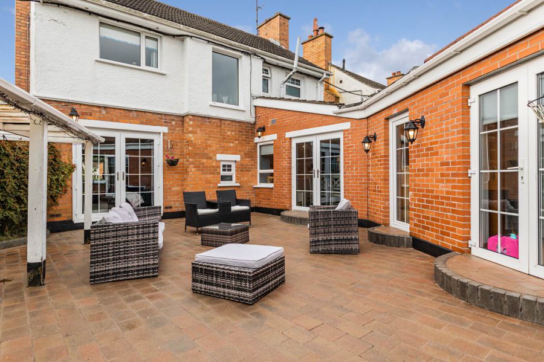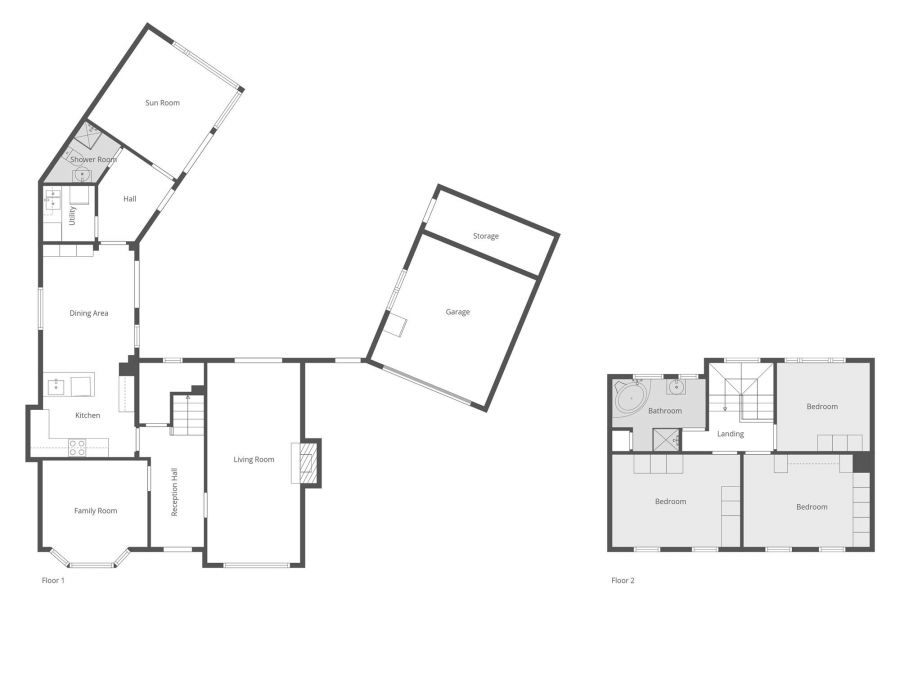Contact Agent

Contact Templeton Robinson (Lisburn)
4 Bed Detached House
42 Killeaton Gardens
Dunmurry, Belfast, BT17 9HF
offers over
£395,000
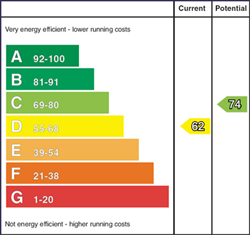
Key Features & Description
Separate Living Room, Perfect for entertaining, working from home, or additional family space
Comfortable Lounge, A cosy and inviting space for relaxing, with plenty of natural light
Welcoming Entrance Hall A bright and spacious entrance sets the tone for the rest of the home
Located close to local amenities, schools, and transport links, this is a rare opportunity to secure a property that can grow and adapt with your family"s needs
Gas Fired Central Heating, Double glazed windows
Traditional, Homely Décor, A comforting feel throughout, with scope to personalise to your taste
New Solid Oak Internal Doors, Adding a stylish and timeless finish to every room
New Double-Glazed Windows Throughout , Offering warmth, security, and energy efficiency
Family Bathroom, Tastefully finished with a traditional suite and modern touches
Three Spacious Bedrooms , Bright and airy rooms with ample space for wardrobes and furnishings
Extended Fourth Bedroom / Potential Annex , A flexible room offering potential as a self-contained annex, guest suite, or home office
Downstairs Shower Room, Convenient and stylish, ideal for guests or extended family
Utility Room, Handy additional space for laundry and storage
Modern Kitchen/Dining Area, A well-appointed kitchen opens to a generous dining area, ideal for family meals and gatherings
Description
Situated in the ever-popular and peaceful neighbourhood of Killeaton Gardens, this attractive detached home offers spacious and flexible accommodation ideally suited to family life. With a traditional and homely décor throughout, the property combines warmth and character with a number of recent upgrades, including new oak internal doors and new double-glazed windows throughout.
The ground floor begins with a welcoming entrance hall that leads into a bright and comfortable lounge, perfect for relaxing evenings. A second, separate living room offers additional space for entertaining, family use, or a home office. The heart of the home is the well appointed kitchen, which opens to a generous dining area, ideal for family meals and social gatherings. A useful utility room sits just off the kitchen, adding convenience and extra storage.
One of the standout features of this property is the extended fourth bedroom on the ground floor, positioned next to a modern downstairs shower room. This setup offers fantastic potential for a self-contained annex, perfect for guests, older relatives, or as a private workspace. Upstairs, there are three further well-proportioned bedrooms. A traditional yet stylish family bathroom completes the first floor.
Warm, welcoming, and full of potential, this lovely family home offers the best of both worlds, traditional character with modern comforts.
.
Situated in the ever-popular and peaceful neighbourhood of Killeaton Gardens, this attractive detached home offers spacious and flexible accommodation ideally suited to family life. With a traditional and homely décor throughout, the property combines warmth and character with a number of recent upgrades, including new oak internal doors and new double-glazed windows throughout.
The ground floor begins with a welcoming entrance hall that leads into a bright and comfortable lounge, perfect for relaxing evenings. A second, separate living room offers additional space for entertaining, family use, or a home office. The heart of the home is the well appointed kitchen, which opens to a generous dining area, ideal for family meals and social gatherings. A useful utility room sits just off the kitchen, adding convenience and extra storage.
One of the standout features of this property is the extended fourth bedroom on the ground floor, positioned next to a modern downstairs shower room. This setup offers fantastic potential for a self-contained annex, perfect for guests, older relatives, or as a private workspace. Upstairs, there are three further well-proportioned bedrooms. A traditional yet stylish family bathroom completes the first floor.
Warm, welcoming, and full of potential, this lovely family home offers the best of both worlds, traditional character with modern comforts.
.
Rooms
Externally, the home enjoys large gardens to both the front and rear, offering plenty of outdoor space for children to play, gardening, or summer entertaining. A private driveway provides off-street parking for multiple vehicles and leads to a detached garage for further parking or storage.
STORAGE AREA: 12' 11" X 4' 5" (3.94m X 1.35m)
GARAGE: 14' 4" X 12' 11" (4.37m X 3.94m)
BATHROOM:
Gas boiler, corner bath, shower, tiled floor, vanity unit with wash hand basin, low flush wc.
BEDROOM (3): 9' 9" X 9' 4" (2.97m X 2.84m)
Laminate flooring.
BEDROOM (2): 13' 4" X 9' 9" (4.06m X 2.97m)
Laminate flooring.
BEDROOM (1): 13' 6" X 9' 9" (4.11m X 2.97m)
Built-in robes and storage. Laminate floor.
LANDING:
Access to roofspace via Slingsby style ladder.
PLAYROOM/SUN ROOM/BEDROOM (4) 11' 5" X 11' 5" (3.48m X 3.48m)
SHOWER ROOM:
Corner shower unit with electric shower, low flush wc, wash hand basin.
UTILITY ROOM: 5' 10" X 5' 6" (1.78m X 1.68m)
Single drainer stainless steel sink unit with mixer tap, plumbed for washing machine, ceramic tiled floor.
DINING AREA: 13' 5" X 9' 8" (4.09m X 2.95m)
KITCHEN: 11' 1" X 8' 11" (3.38m X 2.72m)
High and low level units, integrated four ring hob and electric underbench oven, ceramic sink unit, laminate work surfaces, integrated dishwasher.
FAMILY ROOM: 11' 0" X 10' 10" (3.35m X 3.30m)
(into bay window).
LIVING ROOM: 21' 1" X 9' 9" (6.43m X 2.97m)
Laminate floor, gas fire, patio doors.
ENTRANCE HALL:
Ceramic tiled floor, under stairs storage.
Composite front door.
Broadband Speed Availability
Potential Speeds for 42 Killeaton Gardens
Max Download
10000
Mbps
Max Upload
10000
MbpsThe speeds indicated represent the maximum estimated fixed-line speeds as predicted by Ofcom. Please note that these are estimates, and actual service availability and speeds may differ.
Property Location

Mortgage Calculator
Directions
Continue through Dunmurry on Queensway, going towards Lisburn, turn right into Killeaton Crescent just after the traffic light junction at The Cutts. Killeaton Gardens is on the left hand side.
Contact Agent

Contact Templeton Robinson (Lisburn)
Request More Information
Requesting Info about...
42 Killeaton Gardens, Dunmurry, Belfast, BT17 9HF

By registering your interest, you acknowledge our Privacy Policy

By registering your interest, you acknowledge our Privacy Policy



