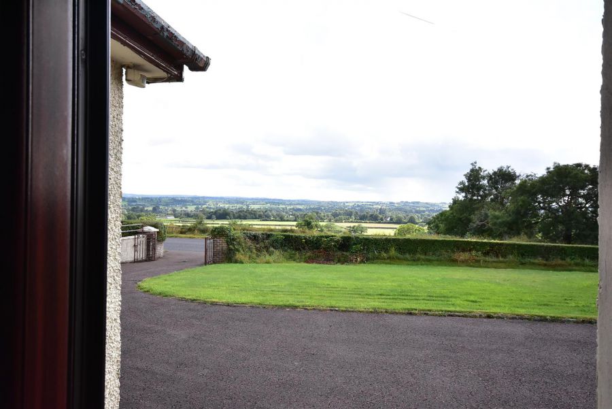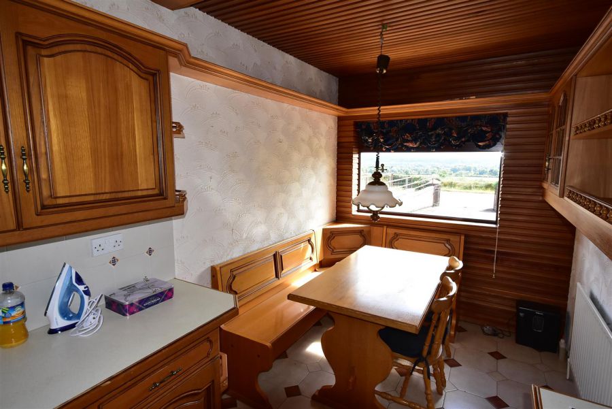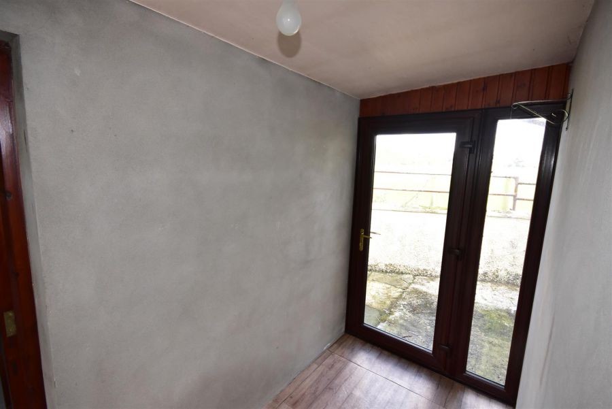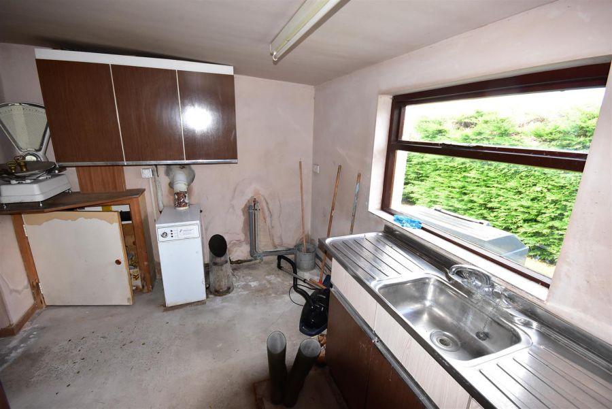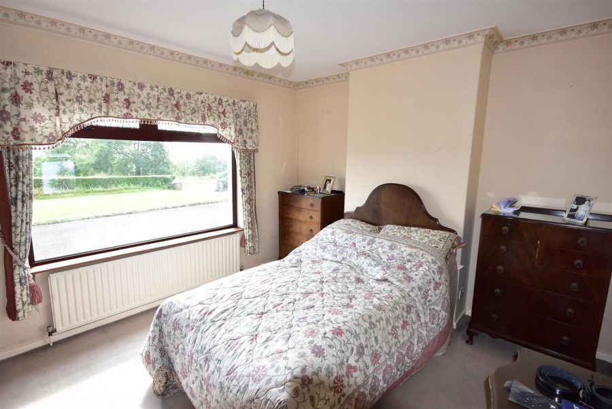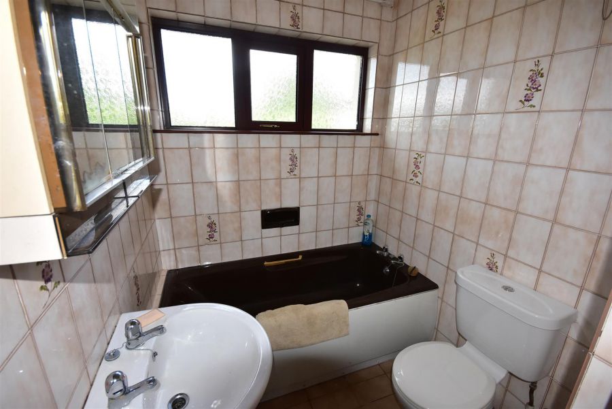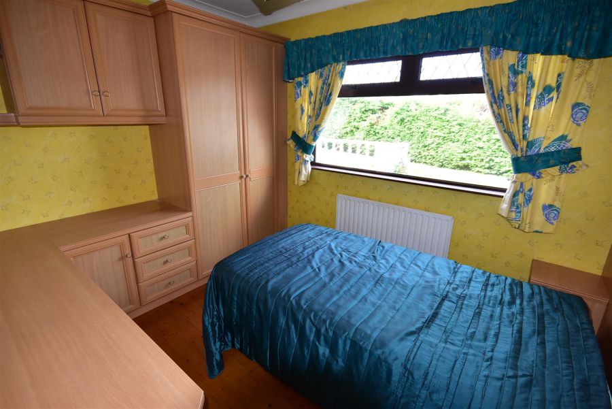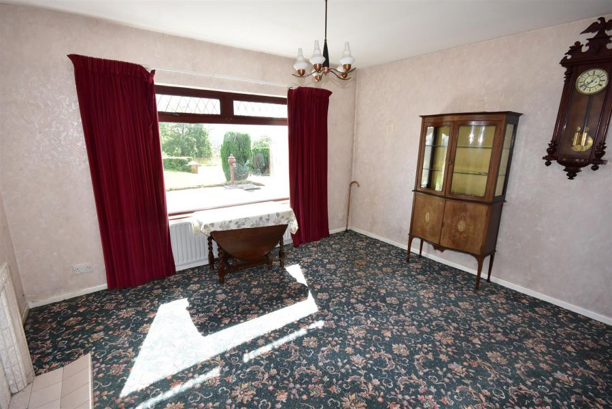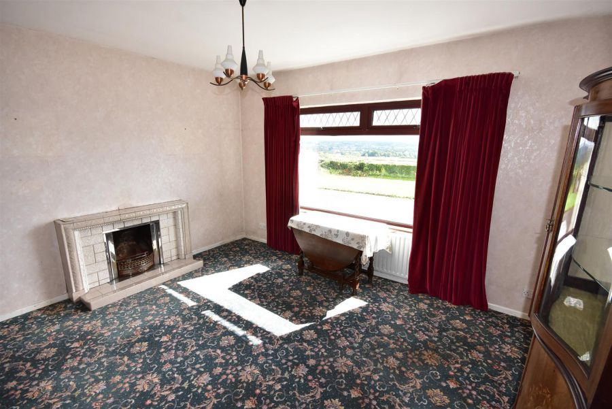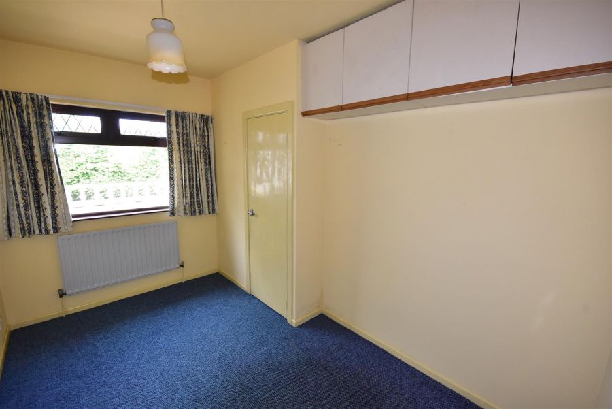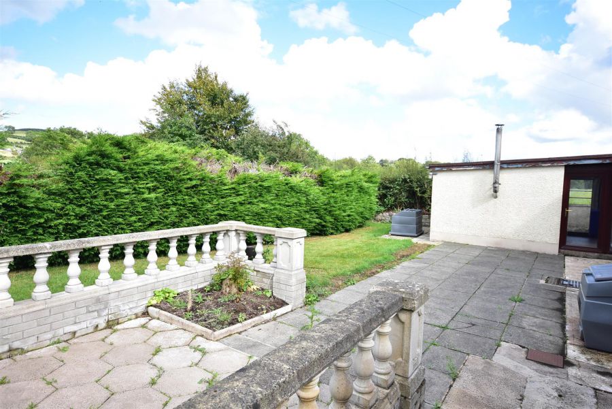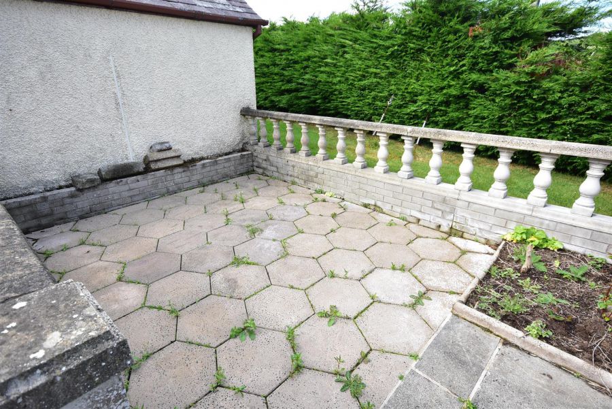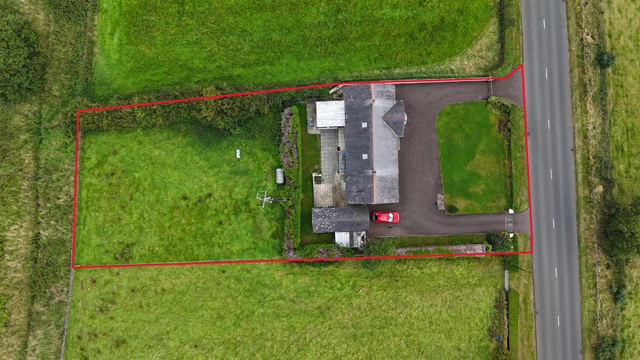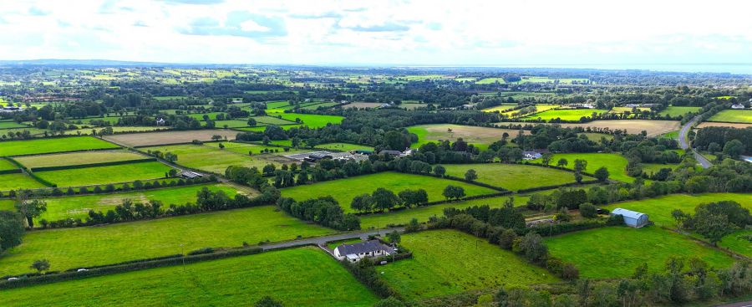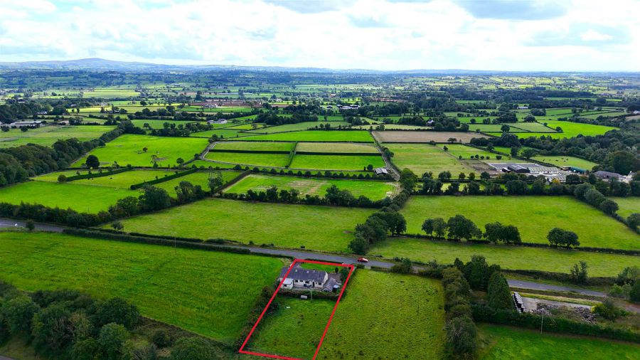3 Bed Detached Bungalow
32 Loughanmore Road
Dunadry, Antrim, BT41 2HU
price offers over
£295,000
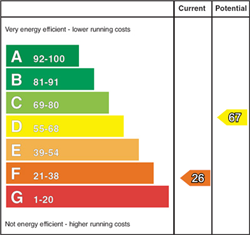
Key Features & Description
Mahogany effect PVC double glazed windows and external doors / Oil-fired central heating / Detached garage 27'3 x 10'8 / Large site with superb views / Additional paddock to the rear
First floor conversion carried out over 30 years ago with shower room & W/C plus a large room with "Velux" rooflight and additional store room
"Granny" annex to include living room and Bedroom with ensuite W/C and wash hand basin
Two further bedrooms to the main bungalow / Family bathroom with panel bath and shower cubicle
Formal dining room (Could also be used as a third bedroom)
Rear hall with dual aspect PVC double glazed doors / Access to large Utility room 11'11 x 8'11 to include W/C
Open plan informal dining area with in-situ bench seating and superb views to front over the Six Mile Valley
Generous kitchen with full range of "Alwood" high and low level units / Integrated oven, hob, dishwasher and fridge / Superb views over field to Donegore Hill / Open tread staircase to first floor
Living room 17'4 x 14'10 into bay window / Open fire with ornate wooden surround and back boiler
Mahogany effect PVC double glazed Entrance door to Entrance Hall
Description
This is an incredibly rare opportunity to purchase a well established detached bungalow with detached garage occupying a large site with paddock to the rear all extending to circa. 0.5 acres. Occupying a prime position with outstanding views over open countryside to the Six Mile Valley at the front and Donegore Hill to the rear this property has already been extended to create a "Granny Annex" making it ideal for those needing a home suitable for multi-generational living. In addition to the ground floor accommodation, the property boasts an open tread staircase to the attic installed over 30 years ago with two further storage rooms and a shower room with W/C.
Outside, the property benefits from dual entrances allowing for an easy drive-in, drive-out experience while the asphalt driveway could accommodate parking for up to six vehicles plus access to the detached garage.
With oil-fired central heating and PVC double glazed windows and external doors, this property, although in need of some updating, is likely to appeal to a wide array of potential purchasers given it's striking location with stunning views and proximity to Dunadry, Parkgate, Templepatrick and Antrim.
Early viewing strongly recommended.
This is an incredibly rare opportunity to purchase a well established detached bungalow with detached garage occupying a large site with paddock to the rear all extending to circa. 0.5 acres. Occupying a prime position with outstanding views over open countryside to the Six Mile Valley at the front and Donegore Hill to the rear this property has already been extended to create a "Granny Annex" making it ideal for those needing a home suitable for multi-generational living. In addition to the ground floor accommodation, the property boasts an open tread staircase to the attic installed over 30 years ago with two further storage rooms and a shower room with W/C.
Outside, the property benefits from dual entrances allowing for an easy drive-in, drive-out experience while the asphalt driveway could accommodate parking for up to six vehicles plus access to the detached garage.
With oil-fired central heating and PVC double glazed windows and external doors, this property, although in need of some updating, is likely to appeal to a wide array of potential purchasers given it's striking location with stunning views and proximity to Dunadry, Parkgate, Templepatrick and Antrim.
Early viewing strongly recommended.
Rooms
FEATURES
ACCOMMODATION
Mahogany effect PVC double glazed entrance door and sidelight to;
ENTRANCE HALL
Part tiled floor.
LIVING ROOM 17'4 X 14'10 (5.28m X 4.52m)
(into bay) Open fire with ornate mahogany surround and marble and granite matching inset and hearth. Back boiler linked to central heating and hot water. Corniced ceiling. Three double radiators and single radiator.
KITCHEN 15'7 X 11'10 (4.75m X 3.61m)
Full range of wooden "Alwood" high and low level units with open displays and contrasting work surfaces. One and a quarter bowl single drainer sink unit and mixer tap. Integrated four ring halogen hob with adjoining inset deep fat fryer. Mid level "Neff" oven and grill with microwave above. Integrated fridge and "Neff" dishwasher. Part tiled walls to work surfaces. Superb view to side over adjoining field and up to Donegore Hill. Double radiator. Mahogany open tread staircase to first floor. Door to formal dining room. Part single glazed door to rear hall. Inset downlights. Fully tiled floor through to:
INFORMAL DINING 11'0 X 7'5 (3.35m X 2.26m)
with in-situ bench seating around free standing table. Matching "Alwood" high and low level units with glazed display and open plate rack. Part wood strip wall with window providing superb view over the Six Mile Valley. Fully tiled floor. Wood strip ceiling. Single radiator.
REAR LINK HALL 12'6 X 4'6 (3.81m X 1.37m)
Dual aspect mahogany effect PVC double glazed doors and sidelights. Soft wood mostly glazed door to:
UTILITY ROOM 11'8 X 8'11 (3.56m X 2.72m)
(to include W/C) Full range of high and low level units with double drainer stainless steel sink unit and mixer tap. Oil-fired boiler. Plumbed for washing machine. Access to meter cupboard.
W / C
Door to enclosed low flush WC.
FORMAL DINING ROOM / BEDROOM 3 11'11 X 10'2 (3.63m X 3.10m)
Door to entrance hall. Single radiator.
BEDROOM 1 13'1 X 11'6 (3.99m X 3.51m)
Superb views over the Six Mile Valley. Single radiator.
BEDROOM 2 10'11 X 8'8 (3.33m X 2.64m)
to include full range of built-in wardrobes with low level desk, drawer set and open displays. Matching bed head and bedside cabinets. Exposed wood strip floor. Single radiator.
BATHROOM 8'5 X 5'6 (2.57m X 1.68m)
Mixed colour suite with original brown panelled bath, white push button low flush W/C and pedestal wash hand basin. Fully tiled walls and floor. Step in shower cubicle with thermostatic unit and sliding cubicle door.
EXTENSION / GRANNY ANNEX
From main hallway;
HALLWAY / KITCHENETTE 11'11 X 5'11 (3.63m X 1.80m)
Range of high and low level units with contrasting work surfaces. Single drainer stainless steel sink unit and mixer tap. Single radiator. Hard wood single glazed door to rear. 15 pane glass door to:
LOUNGE 13'6 X 11'7 (4.11m X 3.53m)
Open fire with original tiled surround, inset and hearth. Superb views over the Six Mile Valley. Single radiator.
BEDROOM 3 12'0 X 7'11 (3.66m X 2.41m)
(max) Range of high level storage cupboards. Single radiator.
ENSUITE W/C 5'3 X 3'1 (1.60m X 0.94m)
Low flush W/C and wash hand basin in vanity with low level storage and tiled splash back.
FIRST FLOOR LANDING
Wood strip floor. Single radiator. Access to eaves storage. "Velux" double glazed roof light. Double doors to built-in storage. Double doors to hot press with insulated copper cylinder and immersion heater. Shelving. Access via half door to loft storage.
SHOWER ROOM 6'3 X 5'3 (1.91m X 1.60m)
White suite comprising fully tiled shower cubicle with "Mira Sport" electric shower unit, low flush W/C and wash hand basin in vanity with storage below. Wood strip floor. Extractor fan. Single radiator.
ROOM 1 11'6 X 10'4 (3.51m X 3.15m)
Access to eaves storage. Wood strip floor. Single radiator. "Velux" double glazed roof light. Door to:
LARGE STORE ROOM 13'7 X 9'6 (4.14m X 2.90m)
plus open to additional eaves storage. PVC double glazed gable end window. Mostly floored.
OUTSIDE
Dual entrances providing drive-in drive-out facility with brick pillars, one with gates and one with a cattle grid. Garden to front in neat lawn and hedging. Block and rendered wall to right hand side. Asphalt driveway to front and side with access to:
DETACHED GARAGE 27'3 X 10'8 (8.31m X 3.25m)
Alarm. Steel casement window. Mahogany double doors to front. Mahogany service door to side.
ATTACHED SHED 15'1 X 8'3 (4.60m X 2.51m)
Concrete pathway to rear.
Large paved patio. Mature conifer hedge. Small gate to rear paddock with PVC oil tank.
Large paved patio. Mature conifer hedge. Small gate to rear paddock with PVC oil tank.
IMPORTANT NOTE TO ALL POTENTIAL PURCHASERS;
Please note none of the services or appliances have been tested at this property.
Broadband Speed Availability
Potential Speeds for 32 Loughanmore Road
Max Download
49
Mbps
Max Upload
8
MbpsThe speeds indicated represent the maximum estimated fixed-line speeds as predicted by Ofcom. Please note that these are estimates, and actual service availability and speeds may differ.
Property Location

Mortgage Calculator
Contact Agent

Contact Country Estates (Antrim)
Request More Information
Requesting Info about...
32 Loughanmore Road, Dunadry, Antrim, BT41 2HU

By registering your interest, you acknowledge our Privacy Policy

By registering your interest, you acknowledge our Privacy Policy






