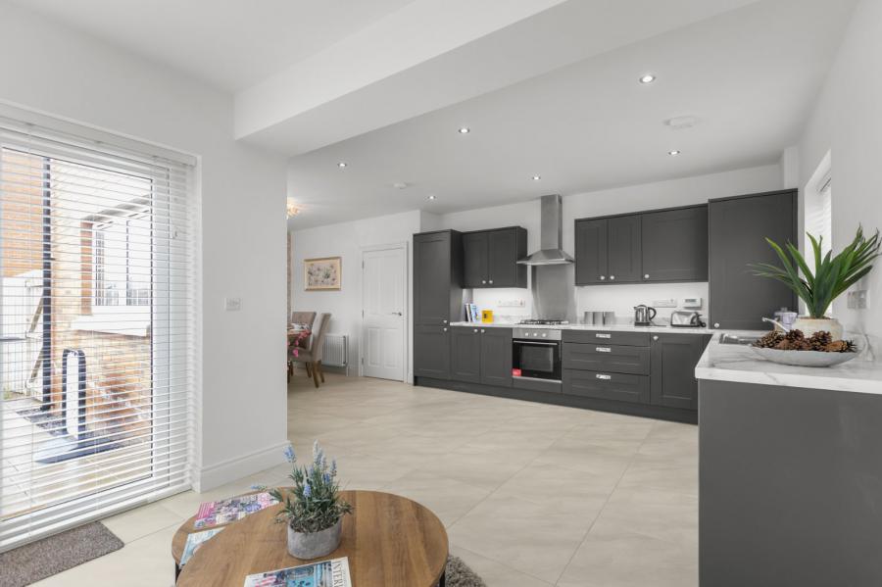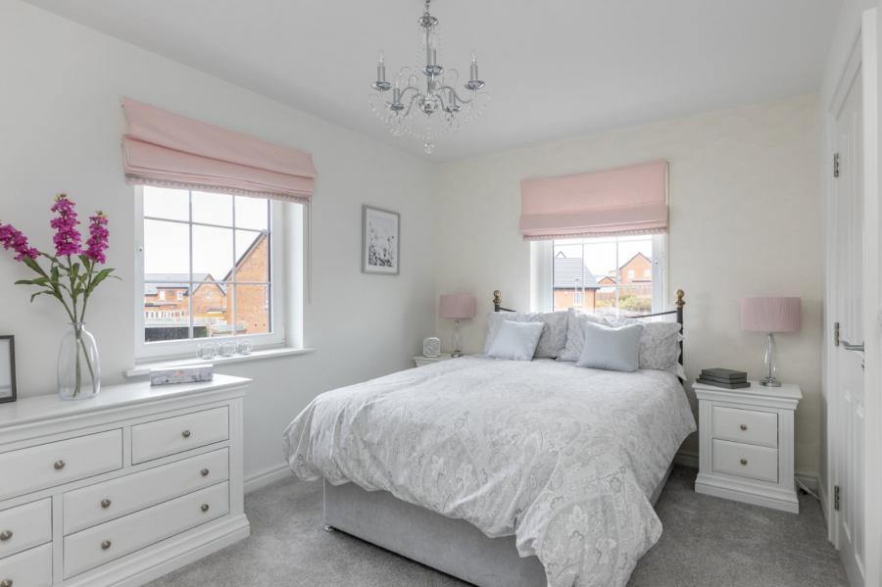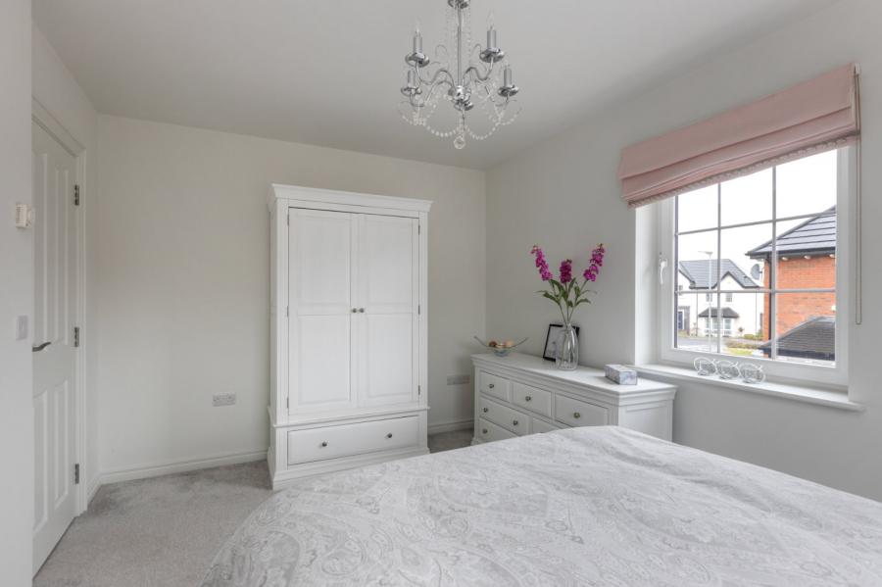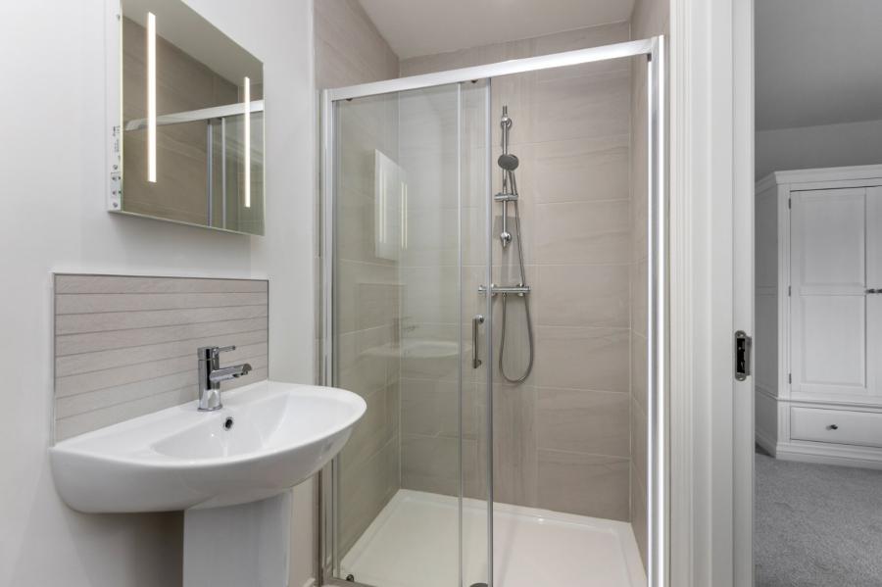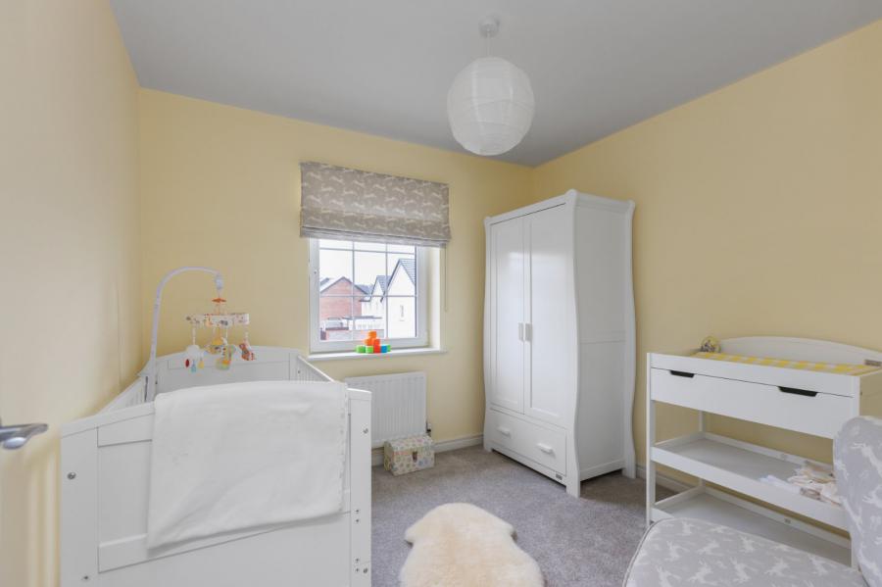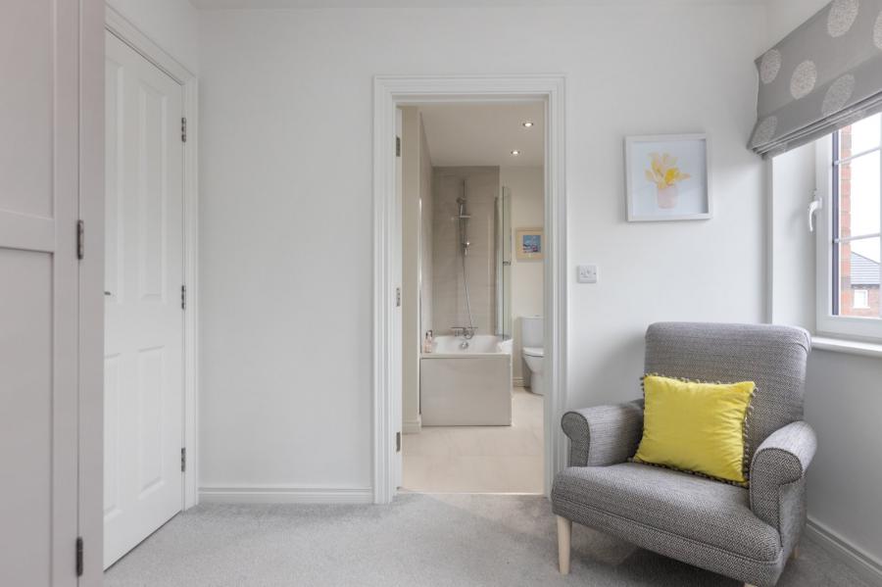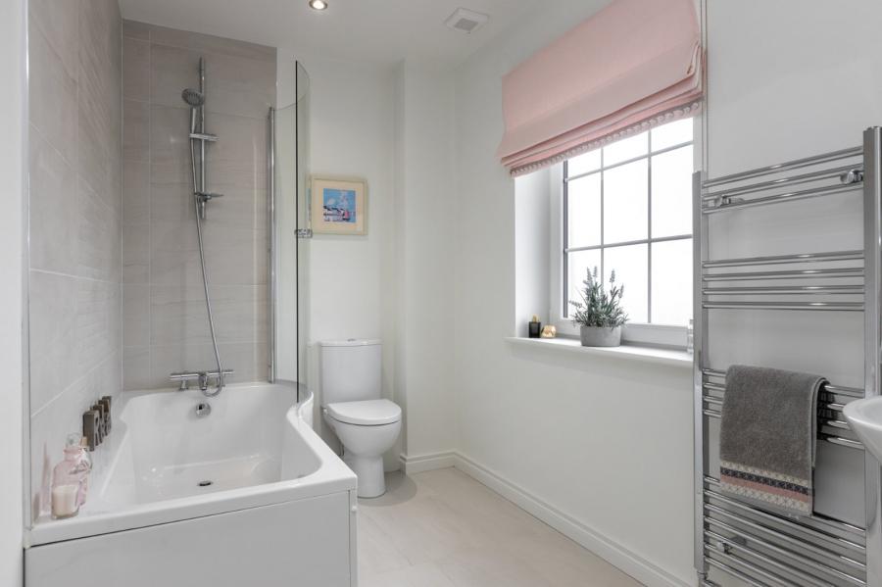Contact Agent

Contact Reeds Rains (Ballyhackamore)
3 Bed Detached House
14 Millmount Village Green
Dundonald, Belfast, BT16 1AW
price
£345,000

Key Features & Description
Description
Well Presented Former Show Home in Sought-After Millmount Village, Dundonald Occupying a prime corner site within the picturesque Millmount Village development, just off the Comber Road in Dundonald, this impressive former show home offers stylish, modern living in a tranquil yet convenient setting. Overlooking a landscaped green area, the property is exceptionally well-presented and thoughtfully laid out. The ground floor comprises an entrance porch leading into a welcoming hallway with a cloakroom and additional storage. The spacious living room features a charming bay window, while the stunning open-plan kitchen is fitted with integrated appliances and flows seamlessly into a bright dining area and sunroom ideal for modern family life. Upstairs, there are three generously sized bedrooms, including a main bedroom with an en suite shower room, as well as a contemporary family bathroom with a white suite. Externally, the home benefits from a low-maintenance forecourt garden to the front, private off-street parking to the side, and a fully enclosed rear garden with a paved patio and garden laid in lawn, perfect for relaxing or entertaining guests year-round. Ideally located close to the Ulster Hospital, Stormont Estate, and Dundonald Omni Park, the property also offers easy access to the Comber Greenway and Billy Neill Playing Fields, making it perfect for professionals, families, and outdoor enthusiasts alike.
Well Presented Former Show Home in Sought-After Millmount Village, Dundonald Occupying a prime corner site within the picturesque Millmount Village development, just off the Comber Road in Dundonald, this impressive former show home offers stylish, modern living in a tranquil yet convenient setting. Overlooking a landscaped green area, the property is exceptionally well-presented and thoughtfully laid out. The ground floor comprises an entrance porch leading into a welcoming hallway with a cloakroom and additional storage. The spacious living room features a charming bay window, while the stunning open-plan kitchen is fitted with integrated appliances and flows seamlessly into a bright dining area and sunroom ideal for modern family life. Upstairs, there are three generously sized bedrooms, including a main bedroom with an en suite shower room, as well as a contemporary family bathroom with a white suite. Externally, the home benefits from a low-maintenance forecourt garden to the front, private off-street parking to the side, and a fully enclosed rear garden with a paved patio and garden laid in lawn, perfect for relaxing or entertaining guests year-round. Ideally located close to the Ulster Hospital, Stormont Estate, and Dundonald Omni Park, the property also offers easy access to the Comber Greenway and Billy Neill Playing Fields, making it perfect for professionals, families, and outdoor enthusiasts alike.
Rooms
CUSTOMER DUE DILIGENCE
As a business carrying out estate agency work, we are required to verify the identity of both the vendor and the purchaser as outlined in the following: The Money Laundering, Terrorist Financing and Transfer of Funds (Information on the Payer) Regulations 2017 - https://www.legislation.gov.uk/uksi/2017/692/contents.
To be able to purchase a property in the United Kingdom all agents have a legal requirement to conduct Identity checks on all customers involved in the transaction to fulfil their obligations under Anti Money Laundering regulations. We outsource this check to a third party and a charge will apply of £30 + VAT for a single purchaser or £50 + VAT per couple.
To be able to purchase a property in the United Kingdom all agents have a legal requirement to conduct Identity checks on all customers involved in the transaction to fulfil their obligations under Anti Money Laundering regulations. We outsource this check to a third party and a charge will apply of £30 + VAT for a single purchaser or £50 + VAT per couple.
Outside
Enclosed rear garden laid in lawn and paved patio. Outside tap and light. Raised beds. Front driveway parking and shrub beds.
Bathroom
Contemporary white suite comprising panelled bath with mixer taps and shower fitment over. Push button WC. Pedestal wash hand basin with mixer taps. Chrome towel radiator. Ceramic tiled floor. Spotlighting. Access to storage cupboard.
Bedroom Three 9'6" X 9'0" (2.90m X 2.74m)
Bedroom Two 13'2" X 8'11" (4.01m X 2.72m)
Ensuite Shower Room
Contemporary white suite. Fully tiled shower cubicle with thermostatic shower. Vanity unit with mixer taps. Push button WC. Chrome towel radiator. Ceramic tiled floor. Spotlighting.
Principal Bedroom 14'1" X 9'8" (4.30m X 2.95m)
Landing
Access to roof space
First Floor
Sunroom 10'2" X 9'5" (3.10m X 2.87m)
Ceramic tiled floor. Double glazed French doors to rear
Kitchen Dining Room 23'6" X 10'6" (7.16m X 3.20m)
Excellent range of high and low level units. 1.5 bowl stainless steel sink unit with mixer taps. 4 ring stainless steel gas hob with oven underneath and stainless steel extractor canopy over. Integrated washing machine, fridge/freezer and dishwasher. Ceramic tiled floor.
Living Room 13'5" X 12'5" (4.10m X 3.78m)
Cloakroom WC
Contemporary white suite comprising low flush WC, pedestal wash hand basin, ceramic tiled floor.
Entrance Hall
Ceramic tiled flooring, under stairs storage, access to downstairs WC.
Entrance
Composite front door with glass inset leading to reception hall
Ground Floor
Broadband Speed Availability
Potential Speeds for 14 Millmount Village Green
Max Download
1800
Mbps
Max Upload
220
MbpsThe speeds indicated represent the maximum estimated fixed-line speeds as predicted by Ofcom. Please note that these are estimates, and actual service availability and speeds may differ.
Property Location

Mortgage Calculator
Contact Agent

Contact Reeds Rains (Ballyhackamore)
Request More Information
Requesting Info about...
14 Millmount Village Green, Dundonald, Belfast, BT16 1AW

By registering your interest, you acknowledge our Privacy Policy

By registering your interest, you acknowledge our Privacy Policy












