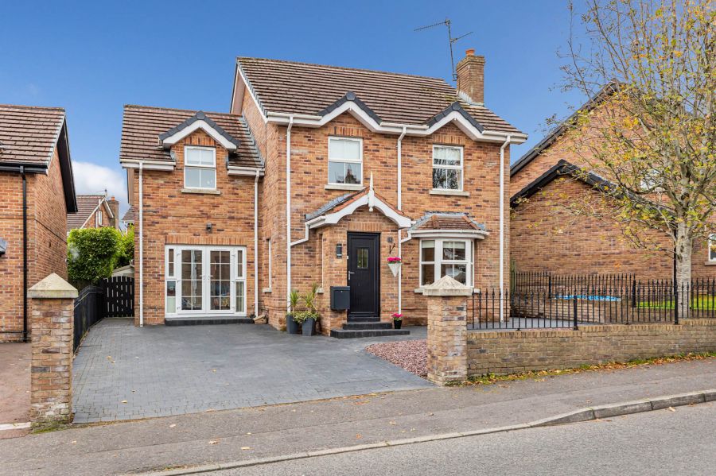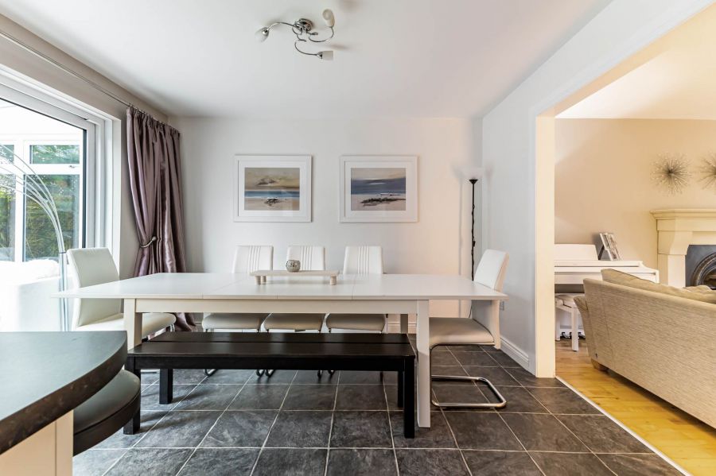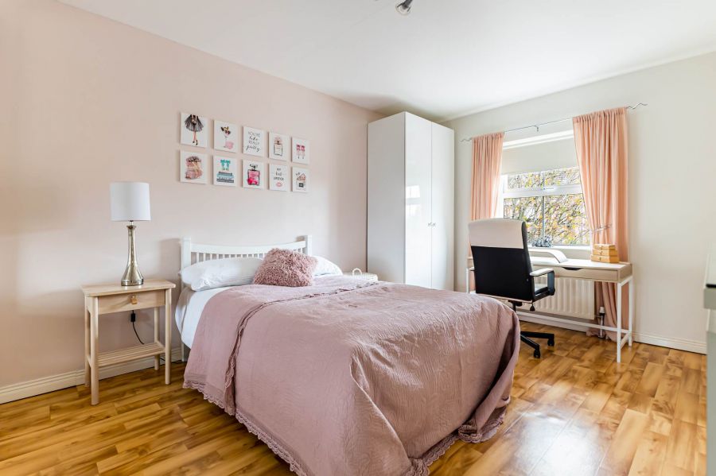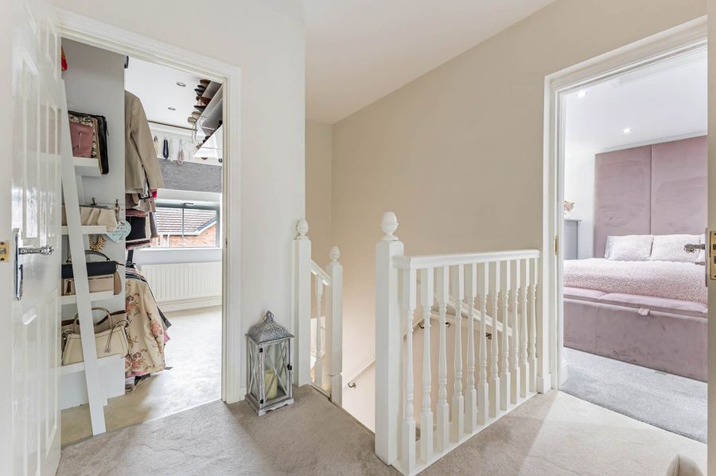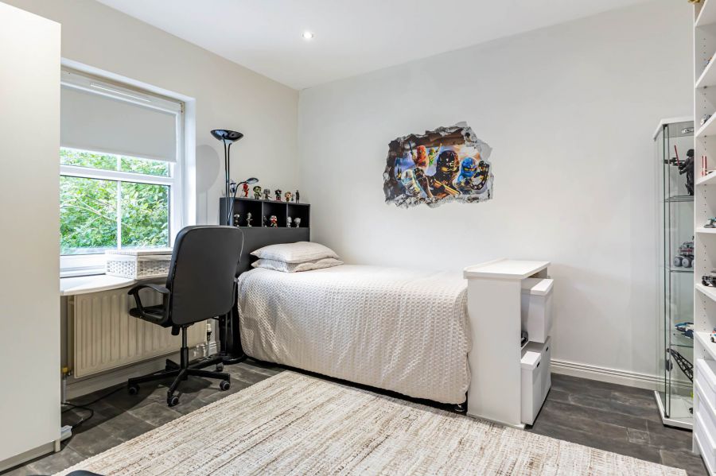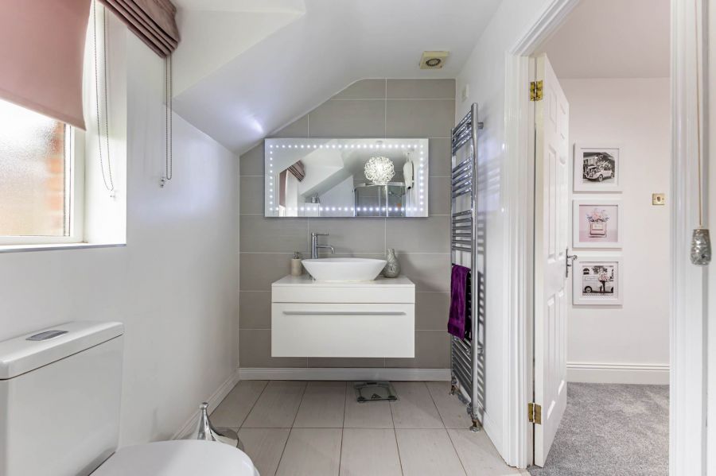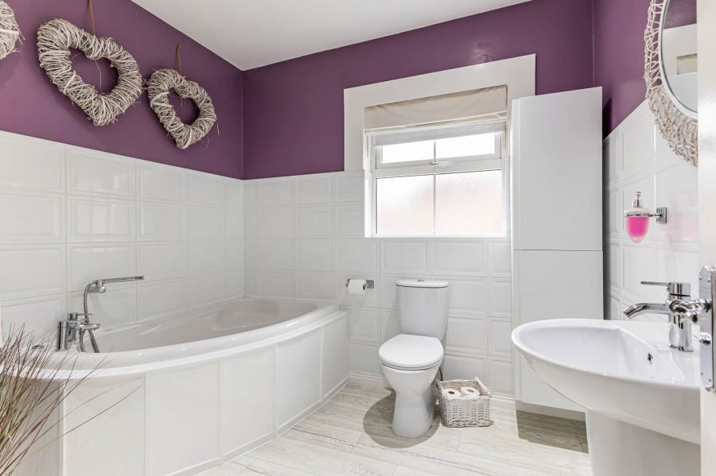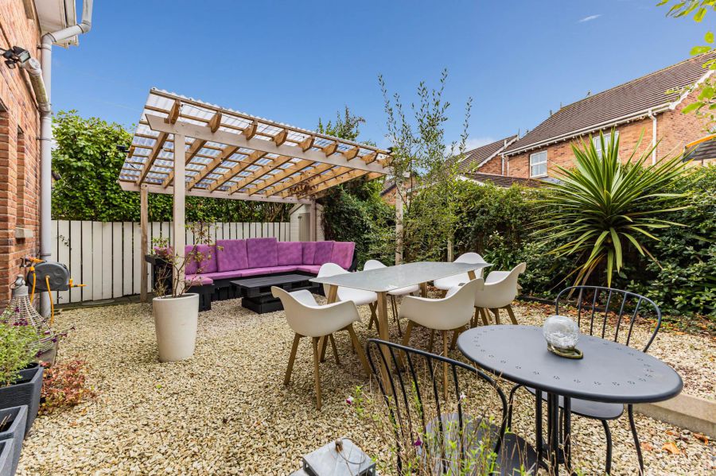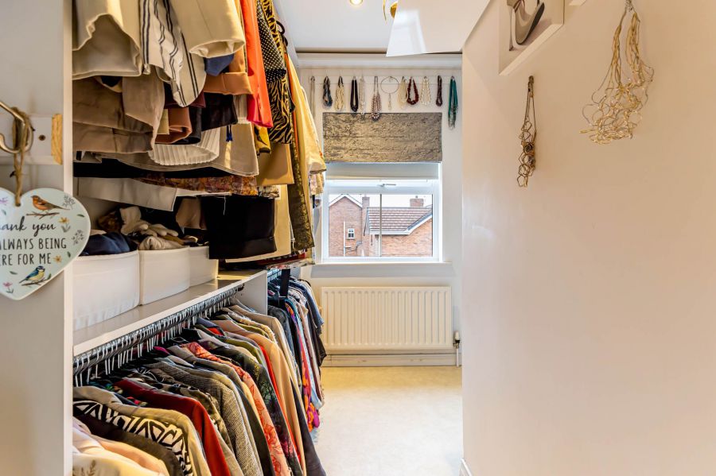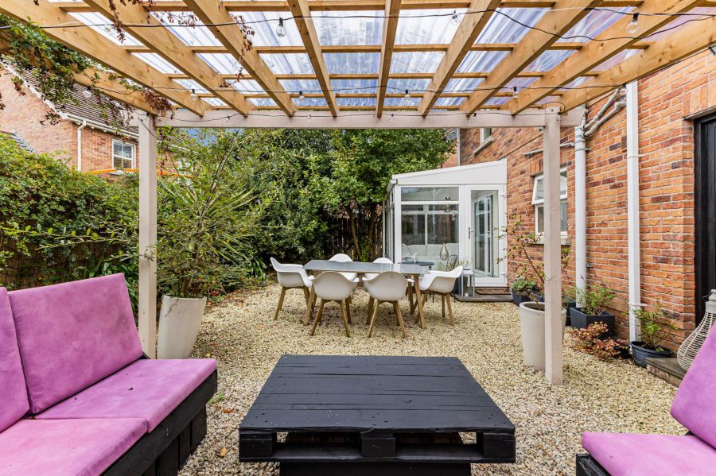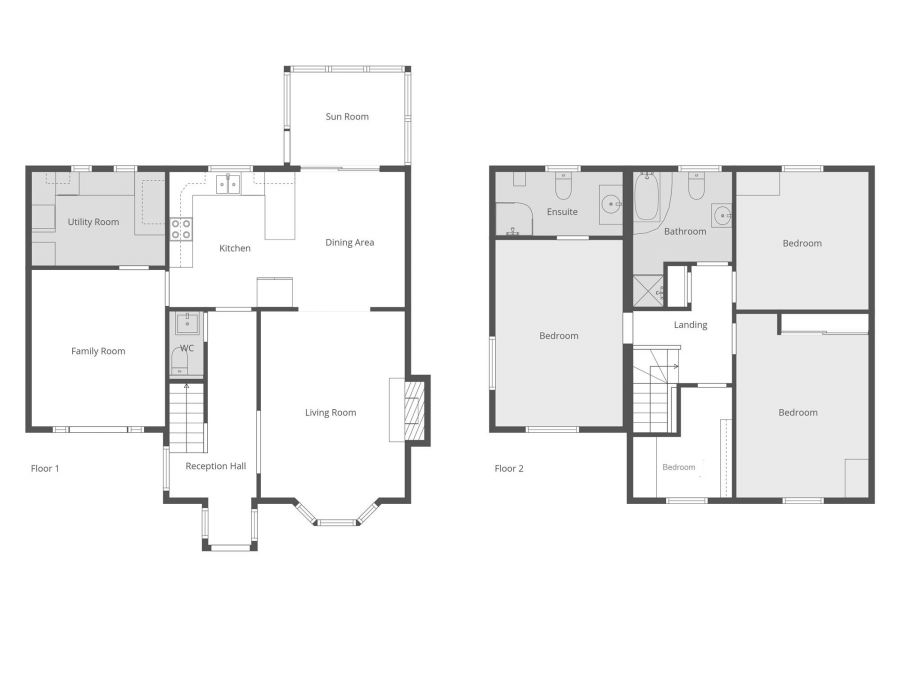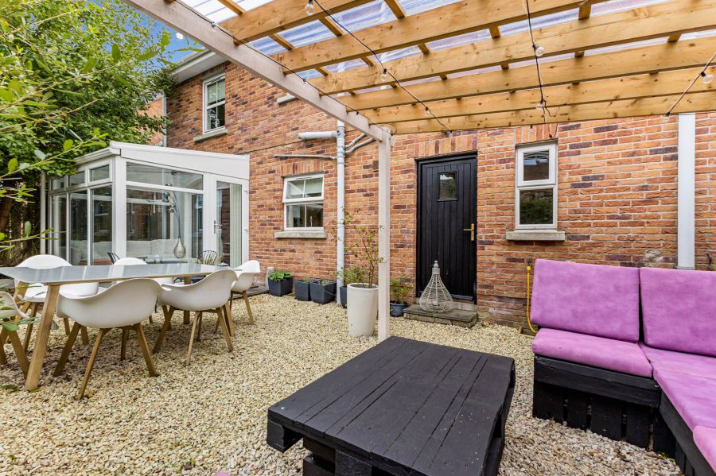Contact Agent

Contact Templeton Robinson (Lisburn)
4 Bed Detached House
5 Mount Eagles Avenue
Dunmurry, Belfast, BT17 0GT
offers over
£309,950
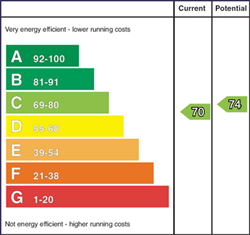
Key Features & Description
Ideal for families or those needing flexible living space
Excellent location close to schools, shops, and transport links
Stoned rear garden with mature shrubs with little maintenance and lots of privacy / Off street parking
Modern décor throughout, ready to move in
Contemporary family bathroom
Principal bedroom with modern ensuite shower room / Three additional well proportioned bedrooms
Second living room/dining room, perfect for formal dining, playroom, or office
Open-plan kitchen/dining area with patio doors to rear garden through the sunroom / Separate utility room
Main lounge with feature fireplace
Downstairs WC
Spacious entrance hall with modern finish
Attractive detached red brick home in sought after Mount Eagles
Description
This beautifully presented detached home combines style, comfort, and practicality, offering spacious interiors and a modern décor throughout. The welcoming lounge features a stylish fireplace, creating a perfect space to relax or entertain. A convenient downstairs WC adds everyday functionality. The heart of the home is the contemporary open-plan kitchen and dining area, with direct access to the rear garden through the sunroom, ideal for family life and summer entertaining. A second reception room offers flexibility as a dining room, playroom, or study, while a separate utility room adds convenience. Upstairs are four bedrooms, including a principal ensuite, the fourth bedroom is currently used as a dressing room, plus a modern family bathroom. Ample parking and a prime Mount Eagles location make this an exceptional family home.
This beautifully presented detached home combines style, comfort, and practicality, offering spacious interiors and a modern décor throughout. The welcoming lounge features a stylish fireplace, creating a perfect space to relax or entertain. A convenient downstairs WC adds everyday functionality. The heart of the home is the contemporary open-plan kitchen and dining area, with direct access to the rear garden through the sunroom, ideal for family life and summer entertaining. A second reception room offers flexibility as a dining room, playroom, or study, while a separate utility room adds convenience. Upstairs are four bedrooms, including a principal ensuite, the fourth bedroom is currently used as a dressing room, plus a modern family bathroom. Ample parking and a prime Mount Eagles location make this an exceptional family home.
Rooms
Front pebbled garden and driveway parking, stoned rear garden bordered by mature shrubs, offering a peaceful and low maintenance outdoor space. Ideal for both relaxing and entertaining, the garden is a private haven to enjoy throughout the year.
BATHROOM:
Corner bath, low flush wc, pedestal wash hand basin, shower cubicle with electric shower, part tiled walls, extractor fan.
BEDROOM (4): 9' 2" X 8' 4" (2.79m X 2.54m)
Currently used as a dressing room.
BEDROOM (3): 11' 7" X 11' 1" (3.53m X 3.38m)
Laminate floor, spotlights.
BEDROOM (2): 15' 5" X 11' 1" (4.70m X 3.38m)
Vinyl floor, mirrored sliding wardrobes.
ENSUITE SHOWER ROOM:
Shower cubicle with tiled inset, low flush wc, vanity unit with wash hand basin, chrome heated towel rail, ceramic tiled floor, extractor fan.
PRINCIPAL BEDROOM: 15' 7" X 10' 8" (4.75m X 3.25m)
Access to roofspace.
LANDING:
Hotpress storage.
UTILITY ROOM: 11' 2" X 7' 10" (3.40m X 2.39m)
Plumbed for washing machine, gas fired boiler.
SUN ROOM: 9' 7" X 7' 10" (2.92m X 2.39m)
Laminate floor, access to rear.
FAMILY/DINING ROOM: 13' 1" X 11' 2" (3.99m X 3.40m)
Wooden floor, double doors to front. Access to . . .
DINING ROOM: 11' 4" X 9' 2" (3.45m X 2.79m)
KITCHEN: 11' 4" X 10' 6" (3.45m X 3.20m)
Range of high and low level units, 1.5 bowl stainless steel sink unit, four ring gas hob, stainless steel extractor fan, electric underoven, vinyl floor.
LOUNGE: 17' 5" X 12' 1" (5.31m X 3.68m)
Feature fireplace, wooden floor.
DOWNSTAIRS W.C.:
Low flush wc, vanity unit with wash hand basin, ceramic tiled floor.
ENTRANCE HALL:
Wooden floor.
uPVC front door to . . .
Broadband Speed Availability
Potential Speeds for 5 Mount Eagles Avenue
Max Download
1800
Mbps
Max Upload
220
MbpsThe speeds indicated represent the maximum estimated fixed-line speeds as predicted by Ofcom. Please note that these are estimates, and actual service availability and speeds may differ.
Property Location

Mortgage Calculator
Directions
From Stewartstown Road turn right onto Lagmore Avenue, left onto Mount Eagles. At the roundabout take the 2nd exit onto Mount Eagles Avenue and no. 5 is on the left hand side.
Contact Agent

Contact Templeton Robinson (Lisburn)
Request More Information
Requesting Info about...
5 Mount Eagles Avenue, Dunmurry, Belfast, BT17 0GT

By registering your interest, you acknowledge our Privacy Policy

By registering your interest, you acknowledge our Privacy Policy

