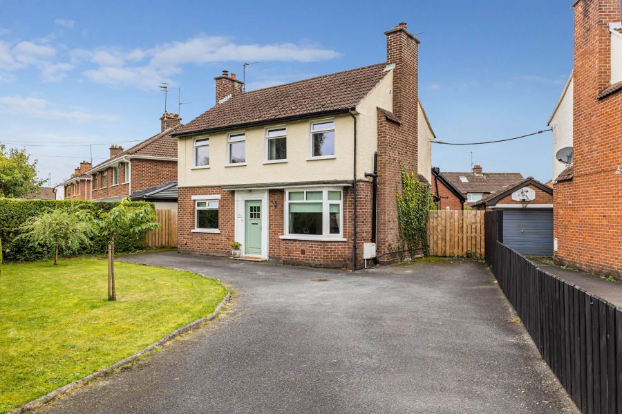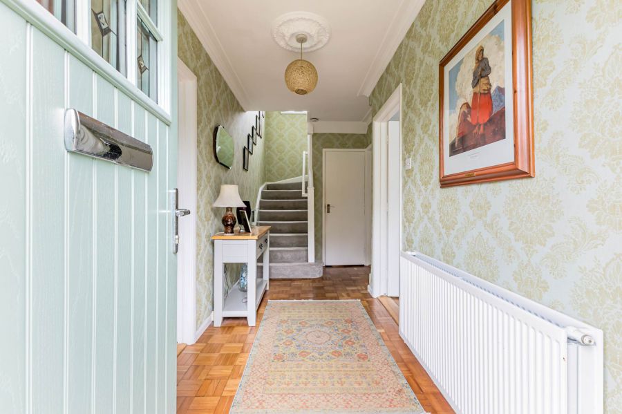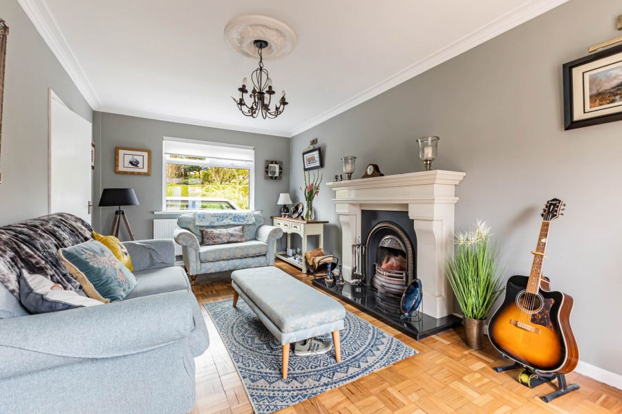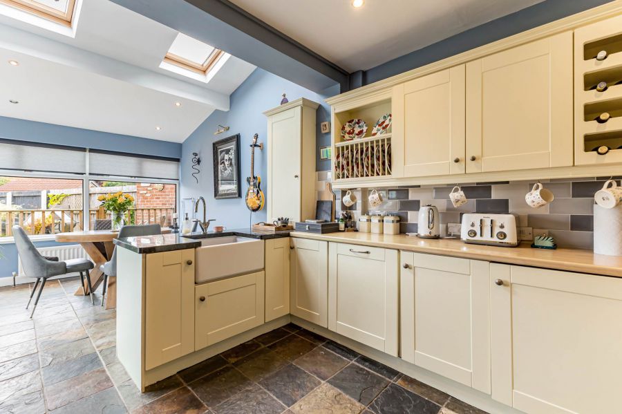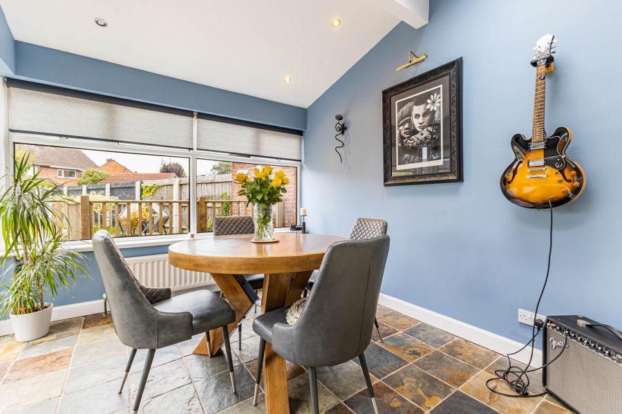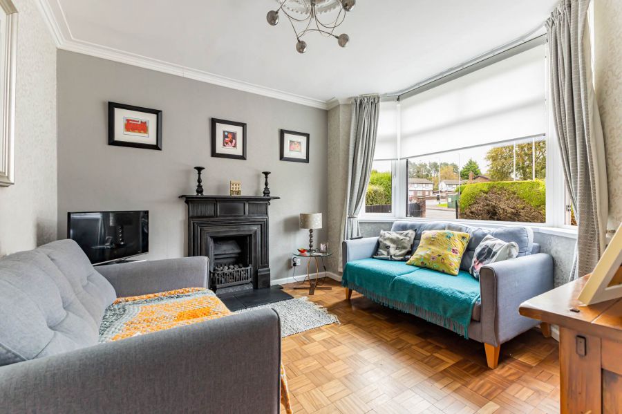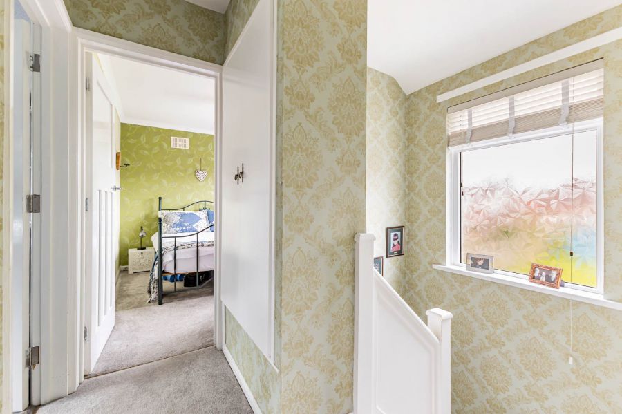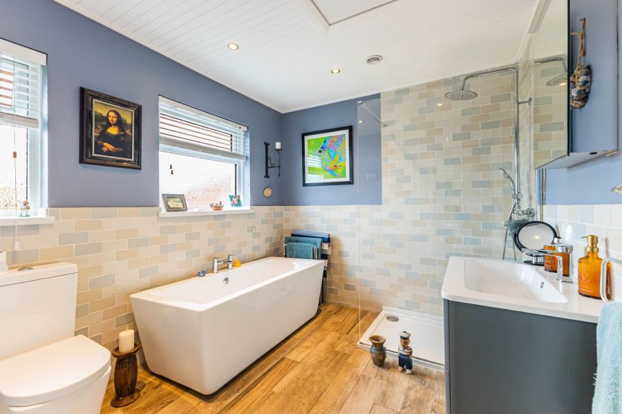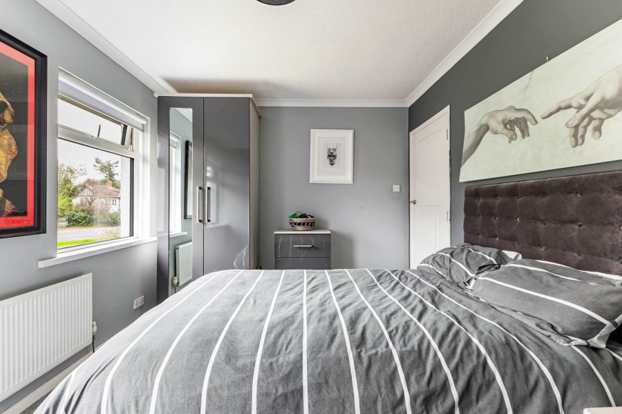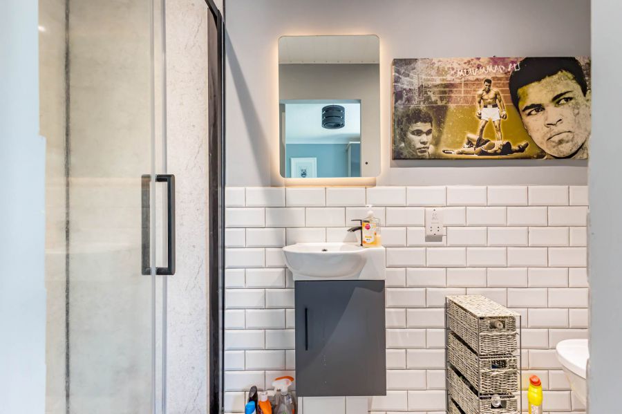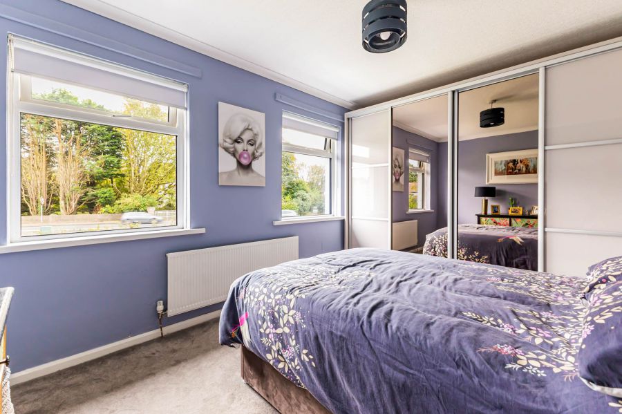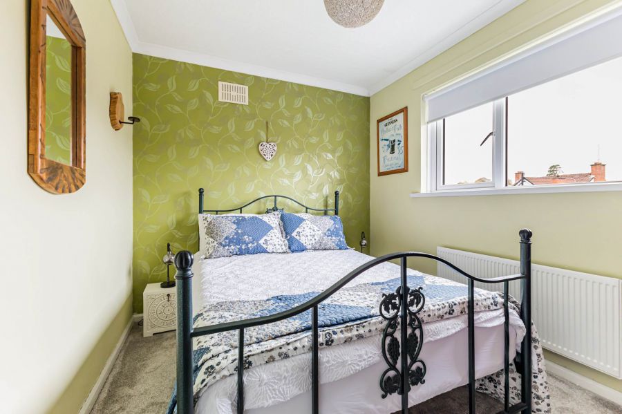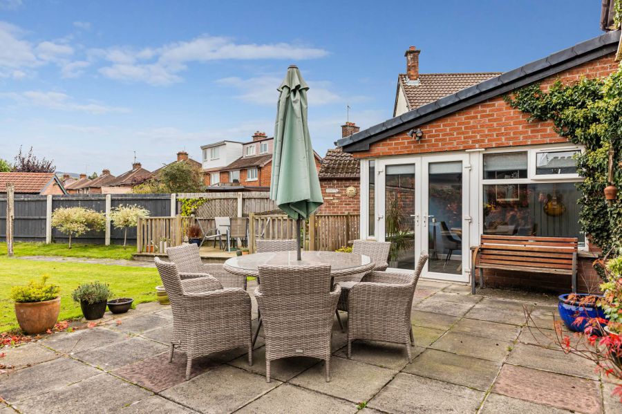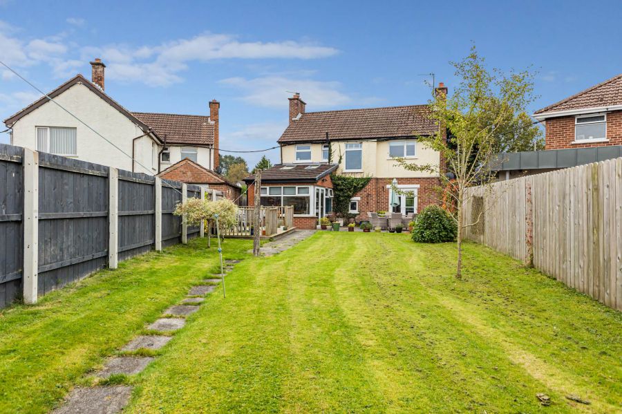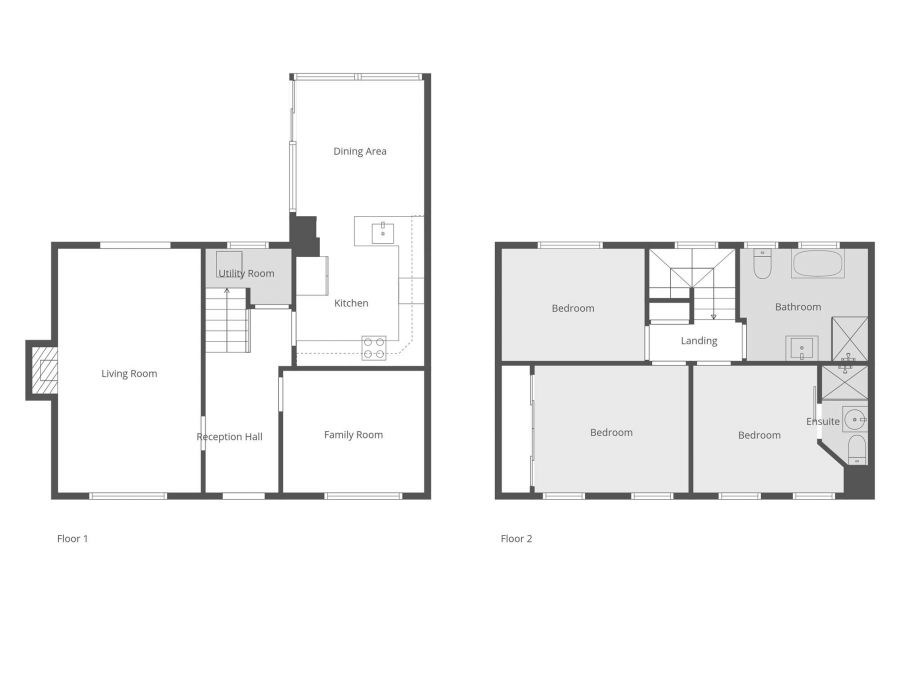Contact Agent

Contact Templeton Robinson (Lisburn)
3 Bed Detached House
58 Killeaton Park
Dunmurry, Belfast, BT17 9HE
offers around
£350,000

Key Features & Description
Early Viewing is Strongly Recommended to Fully Appreciate All This Exceptional Home Has to Offer
Gas Fired Central Heating and Mixture of Triple and Double Glazing Throughout
Generous Front Garden and Large Driveway Providing Ample Off-Street Parking
Large South-Facing Rear Garden Offering Superb Privacy and Outdoor Entertaining Space with Raised Decking Area
Contemporary Family Bathroom with Stylish White Suite and Quality Finishes
Three Spacious Double Bedrooms Including a Principal Bedroom with Modern En-Suite Shower Room
Extended Open-Plan Kitchen Diner with Excellent Range of Units and Ample Space for Family Dining
Three Separate and Versatile Reception Rooms Ideal for Living, Dining, or Home Office Use
Bright and Welcoming Reception Hall with Cloakroom and Original Solid Wooden Flooring Throughout the Hallway and Two Front Reception Rooms
Close to a Range of Local Amenities Including Malone, Lisburn and Dunmurry Golf Club
Ideally Positioned Just off Queensway with Excellent Access to Belfast and Lisburn City Centres
Within the Catchment Area for Leading Local Schools and Convenient to Belfast International and City Airports
Beautifully Presented Three Bedroom Detached Home in a Highly Desirable Location in Dunmurry
Description
Welcome to this beautifully maintained three-bedroom detached home, ideally located in a quiet residential setting just off Queensway in Dunmurry. This impressive property offers a rare opportunity to secure a spacious family home with three reception rooms, an extended kitchen diner, and a large south-facing rear garden, all within easy reach of both Belfast and Lisburn.
Finished to a high standard throughout, the home is truly move-in ready, offering a perfect blend of modern style and functional family living.
The ground floor comprises a bright and welcoming entrance hall with cloakroom, a formal front living room, additional versatile reception spaces ideal for a dining room or home office and a stylish open-plan kitchen diner to the rear, perfect for family gatherings and entertaining.
Upstairs, the property offers three generous double bedrooms, including a spacious principal bedroom complete with a modern en-suite shower room, while the contemporary family bathroom features a sleek white suite and quality finishes. Ample built-in storage is also provided throughout.
Externally, the property benefits from a large, private south-facing garden, ideal for outdoor living and children at play. To the front, a well-kept garden and large driveway provide excellent kerb appeal and ample off-street parking.
Further benefits include gas-fired central heating and a mixture of triple and double glazing throughout. Located close to excellent schools, local shops, cafes, and public transport links, this home is perfect for growing families or those simply seeking more space in a prime Dunmurry location.
Welcome to this beautifully maintained three-bedroom detached home, ideally located in a quiet residential setting just off Queensway in Dunmurry. This impressive property offers a rare opportunity to secure a spacious family home with three reception rooms, an extended kitchen diner, and a large south-facing rear garden, all within easy reach of both Belfast and Lisburn.
Finished to a high standard throughout, the home is truly move-in ready, offering a perfect blend of modern style and functional family living.
The ground floor comprises a bright and welcoming entrance hall with cloakroom, a formal front living room, additional versatile reception spaces ideal for a dining room or home office and a stylish open-plan kitchen diner to the rear, perfect for family gatherings and entertaining.
Upstairs, the property offers three generous double bedrooms, including a spacious principal bedroom complete with a modern en-suite shower room, while the contemporary family bathroom features a sleek white suite and quality finishes. Ample built-in storage is also provided throughout.
Externally, the property benefits from a large, private south-facing garden, ideal for outdoor living and children at play. To the front, a well-kept garden and large driveway provide excellent kerb appeal and ample off-street parking.
Further benefits include gas-fired central heating and a mixture of triple and double glazing throughout. Located close to excellent schools, local shops, cafes, and public transport links, this home is perfect for growing families or those simply seeking more space in a prime Dunmurry location.
Rooms
Extensive enclosed private rear garden with westerly aspect. Part in patio, part in lawns, raised decking area. Outside tap and outside light.
Enclosed front garden surrounded by boundary hedging. Front garden laid in lawns. Sweeping tarmac driveway with off-street parking for several cars.
BEDROOM (3): 10' 3" X 8' 2" (3.12m X 2.49m)
(at widest points). Outlook to rear, cornice ceiling.
BEDROOM (2): 13' 8" X 9' 5" (4.17m X 2.87m)
(at widest points). Outlook to front. Built-in robes with sliding doors, cornice ceiling.
ENSUITE SHOWER ROOM:
White suite comprising low flush wc with push button, wash hand basin with vanity unit below, heated towel rail, part tiled walls, tiled floor, corner shower unit with glass sliding door, cladded shower enclosure with chrome thermostatic control valve, telephone hand shower, drencher shower head, uPVC tongue and groove ceiling with low voltage spotlighting, extractor fan.
BEDROOM (1): 11' 5" X 9' 4" (3.48m X 2.84m)
Outlook to front. Cornice ceiling. Sliding door to:
FAMILY BATHROOM:
White suite comprising low flush wc with push button, wash hand basin with chrome mixer tap and vanity unit below. Heated towel rail, part tiled walls, tiled floor. Walk-in shower with drying area, fixed glass door, chrome thermostatic control valve and telephone hand shower and drencher shower head, pine tongue and groove ceiling, low voltage spotlights, extractor fan. Access hatch to roofspace via Slingsby type ladder.
LANDING:
Picture window. Storage cupboard with additional built-in shelving.
KITCHEN / DINER: 22' 3" X 10' 0" (6.78m X 3.05m)
(at widest points). Fitted kitchen with range of high and low level units, laminate worktops, Belfast sink with chrome mixer tap, part granite work top, four ring ceramic hob with built-in oven and hob, extractor fan above, part tiled walls, tiled floor, wine rack, space for fridge/freezer. Integrated dishwasher, low voltage spotlighting, ample space for casual dining, vaulted ceiling, Velux window with outlook to rear garden. uPVC double glazed French doors to rear patio.
LOUNGE: 18' 3" X 10' 0" (5.56m X 3.05m)
(at widest points). Dual aspect to front and rear. Feature fireplace with granite surround and cast iron inset with granite hearth. Original parquet flooring. uPVC double glazed French doors to rear garden. Cornice ceiling.
LIVING ROOM: 11' 1" X 9' 4" (3.38m X 2.84m)
(measurements into bay window). Outlook to front. Original parquet flooring. Cast iron fireplace and inset with gas coal effect fire, slate hearth. Cornice ceiling, ceiling rose.
RECEPTION HALL:
Original parquet flooring, cornice ceiling, ceiling rose. Walk-in cloaks/utility area with parquet flooring.
Composite front door with glass inset leading into:
Broadband Speed Availability
Potential Speeds for 58 Killeaton Park
Max Download
10000
Mbps
Max Upload
10000
MbpsThe speeds indicated represent the maximum estimated fixed-line speeds as predicted by Ofcom. Please note that these are estimates, and actual service availability and speeds may differ.
Property Location

Mortgage Calculator
Directions
Killeaton Park is located off Queensway, Dunmurry.
Contact Agent

Contact Templeton Robinson (Lisburn)
Request More Information
Requesting Info about...
58 Killeaton Park, Dunmurry, Belfast, BT17 9HE

By registering your interest, you acknowledge our Privacy Policy

By registering your interest, you acknowledge our Privacy Policy

