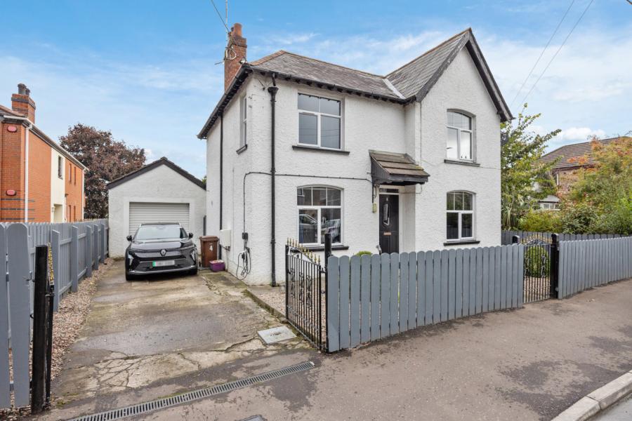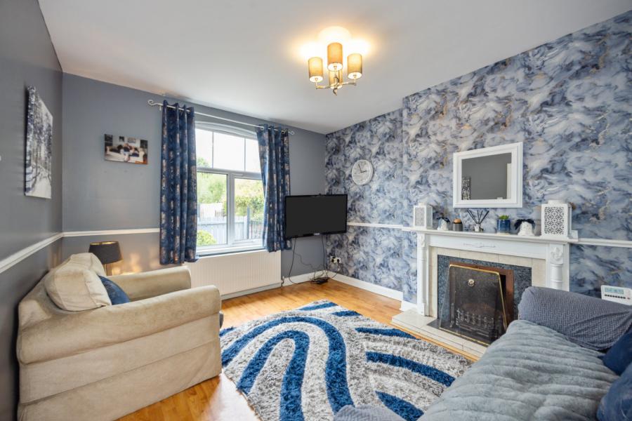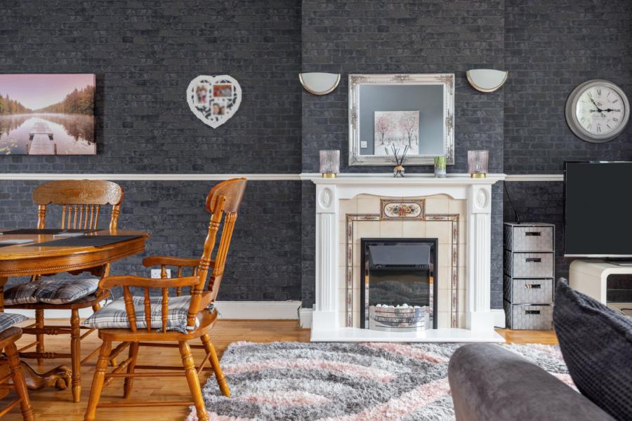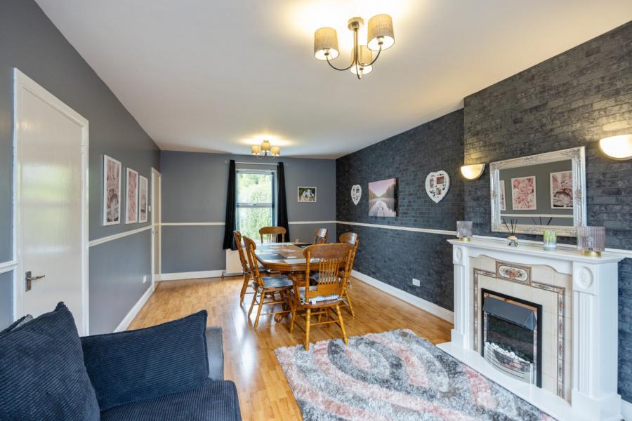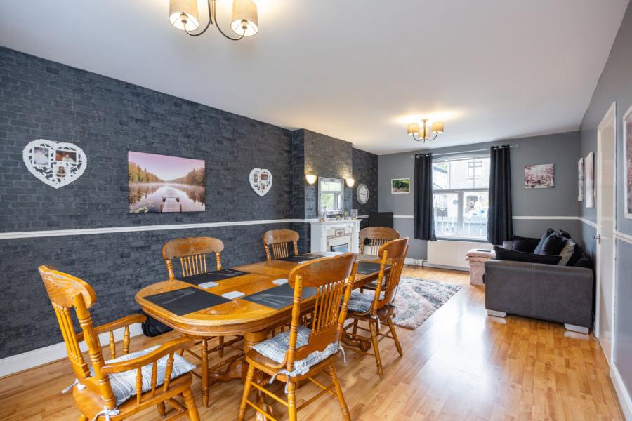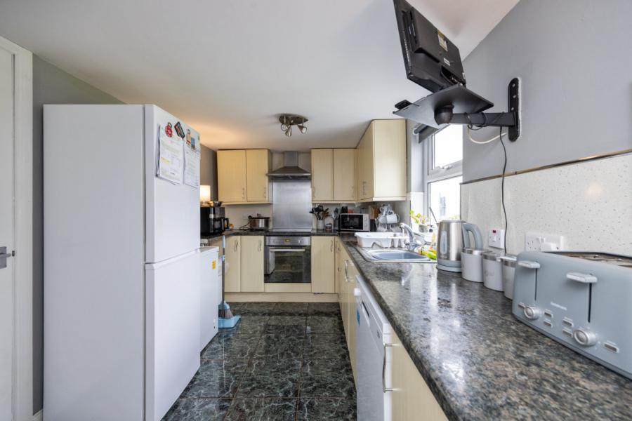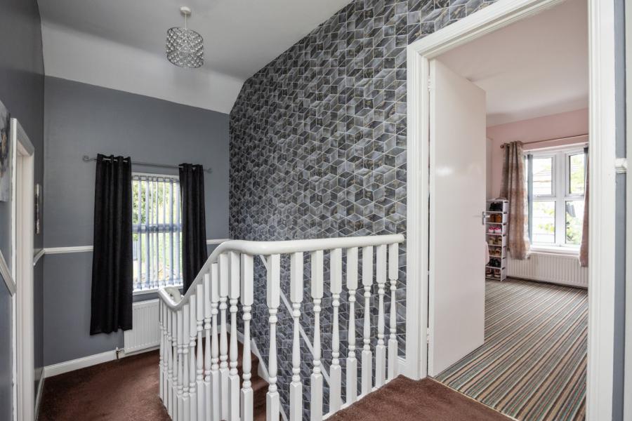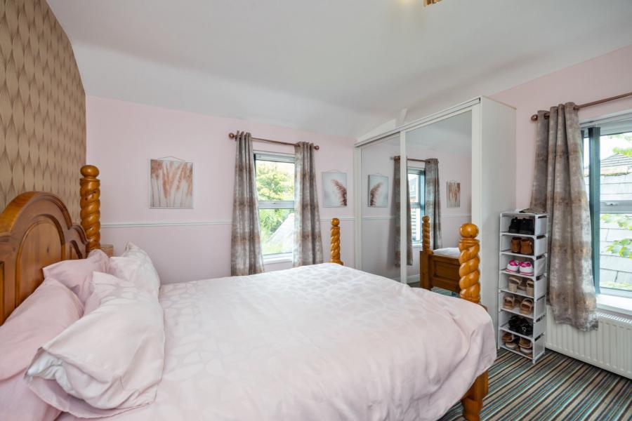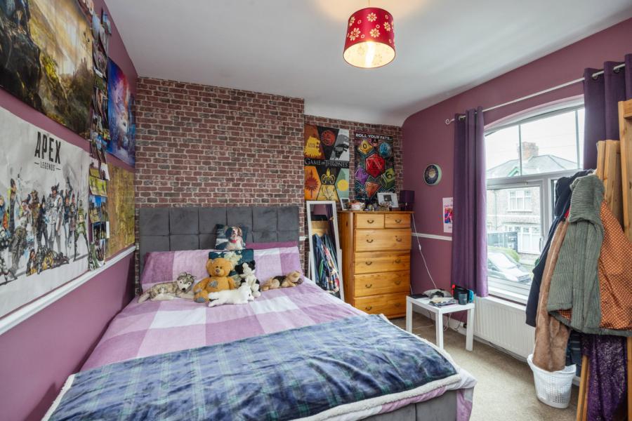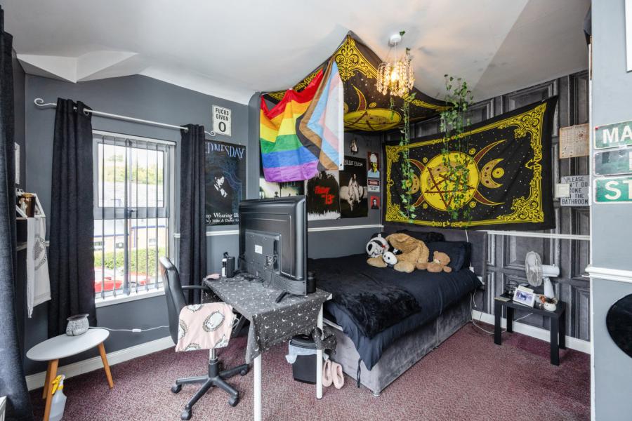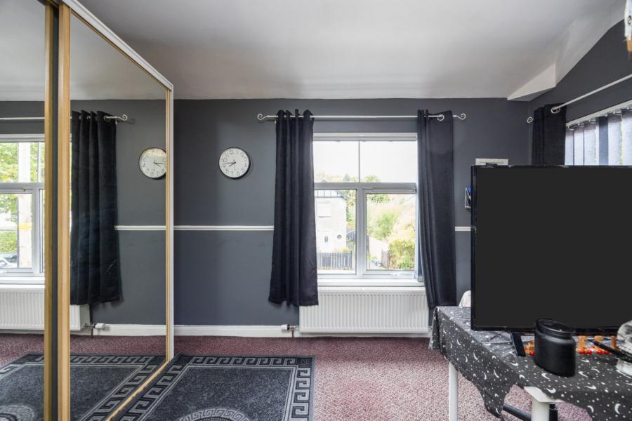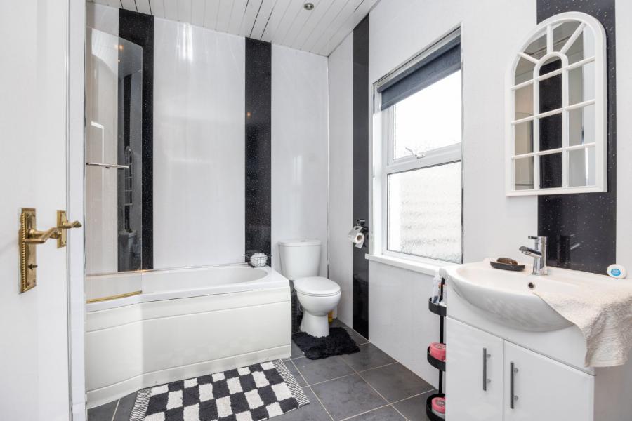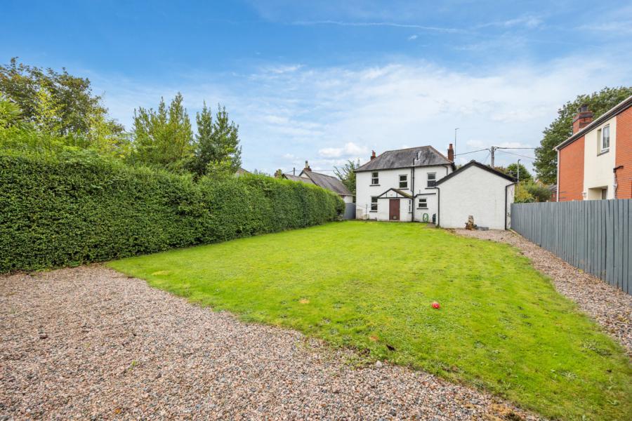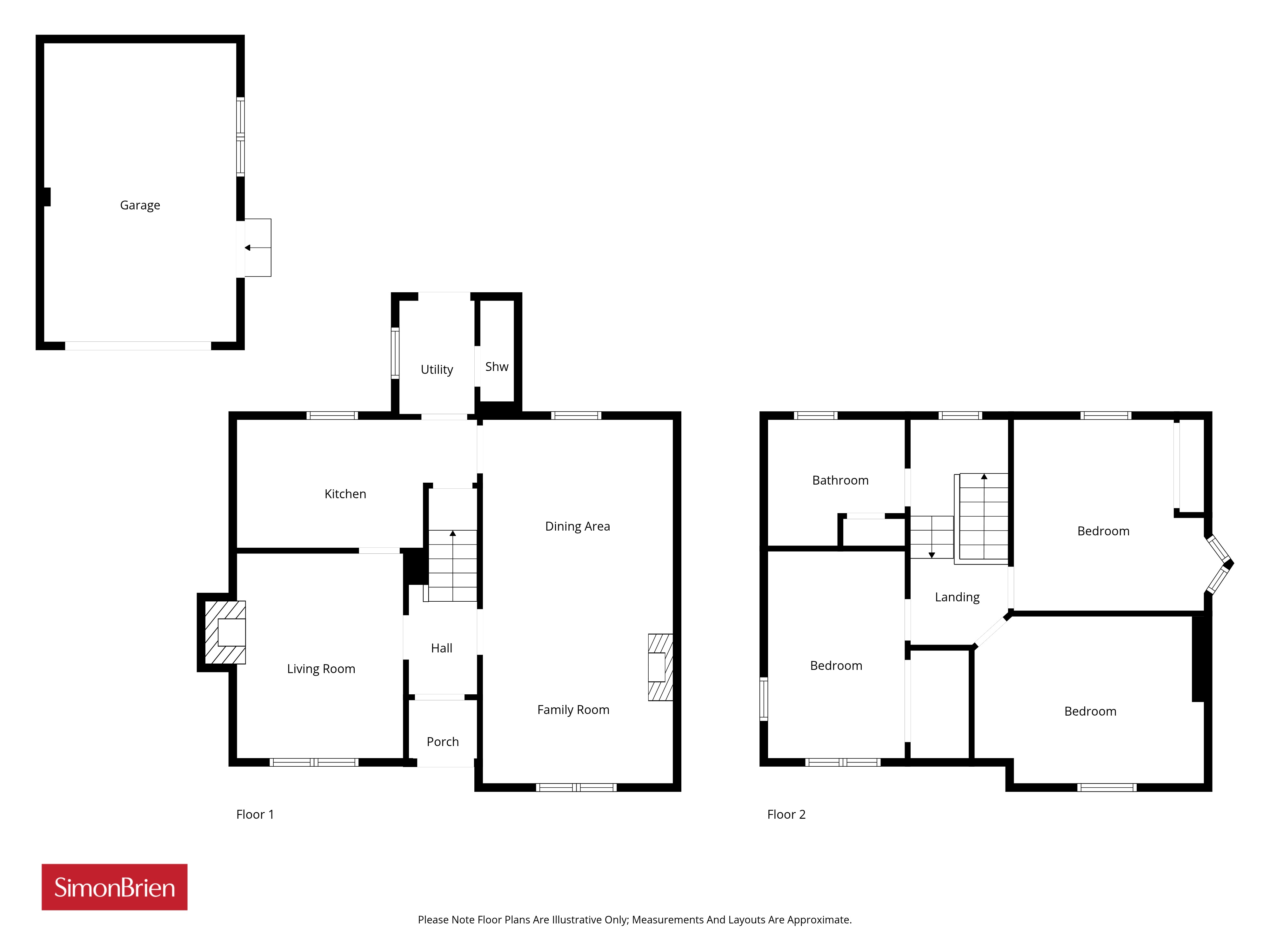3 Bed Detached House
4 Ulster Avenue
Dunmurry, Belfast, BT17 9BN
offers over
£275,000
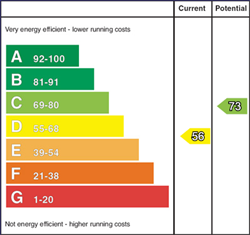
Key Features & Description
Description
Situated in the heart of bustling Dunmurry, and occupying an extensive site, this attractive detached home is convenient to Dunmurry Primary School and is within easy walking distances of all local amenities including road and rail links.
The property is a red brick detached house offering spacious accommodation to include three double bedrooms, two separate reception rooms, fitted kitchen and bathroom in white suite.
Externally there is a superb extensive rear garden laid in lawns with mature hedging and trees providing an excellent area for the ever growing family and a detached garage. Internal inspection of this well presented deceptively spacious home is strongly recommended.
Situated in the heart of bustling Dunmurry, and occupying an extensive site, this attractive detached home is convenient to Dunmurry Primary School and is within easy walking distances of all local amenities including road and rail links.
The property is a red brick detached house offering spacious accommodation to include three double bedrooms, two separate reception rooms, fitted kitchen and bathroom in white suite.
Externally there is a superb extensive rear garden laid in lawns with mature hedging and trees providing an excellent area for the ever growing family and a detached garage. Internal inspection of this well presented deceptively spacious home is strongly recommended.
Rooms
Outside
Concrete driveway parking. Front garden with flowerbeds. Very good sized enclosed rear garden in lawn
Detached Garage 18'7" X 12'0" (5.66m X 3.66m)
Power and light, roller shutter door
Bathroom
PVC panelled bath, low flush WC, pedestal wash hand basin with vanity unit, bath with shower above, spotlighting, extractor fan, chrome heated towel radiator
Bedroom 3 13'4" X 11'7" (4.06m X 3.53m)
Built in mirrored slide robe
Bedroom 2 13'1" X 12'7" (4.00m X 3.84m)
Built in mirrored slide robe
Bedroom 1 14'6" X 10'4" (4.42m X 3.15m)
First Floor Landing
Downstairs Shower Room
Low flush WC, fully tiled shower cubicle
Back Hallway
Space for tumble dryer
Kitchen 15'2" X 7'7" (4.62m X 2.30m)
Tiled floor, range of high and low level units, stainless steel sink unit, space for fridge, plumbed for dishwasher, under bench electric oven, 4 ring ceramic hob, stainless steel extractor fan
Living/Dining Room 22'6" X 11'9" (6.86m X 3.58m)
Laminate wood floor
Sitting Room 12'9" X 10'8" (3.89m X 3.25m)
Laminate wood floor
Reception Hall
Laminate wood floor
Solid wood front door to
Broadband Speed Availability
Potential Speeds for 4 Ulster Avenue
Max Download
10000
Mbps
Max Upload
10000
MbpsThe speeds indicated represent the maximum estimated fixed-line speeds as predicted by Ofcom. Please note that these are estimates, and actual service availability and speeds may differ.
Property Location

Mortgage Calculator
Contact Agent

Contact Simon Brien (South Belfast)
Request More Information
Requesting Info about...
4 Ulster Avenue, Dunmurry, Belfast, BT17 9BN

By registering your interest, you acknowledge our Privacy Policy

By registering your interest, you acknowledge our Privacy Policy

