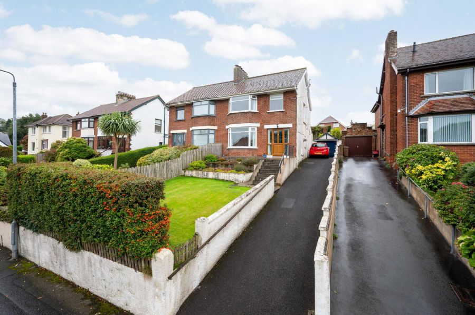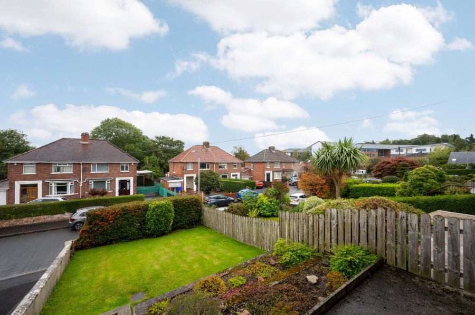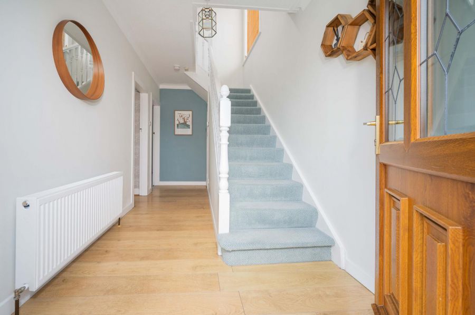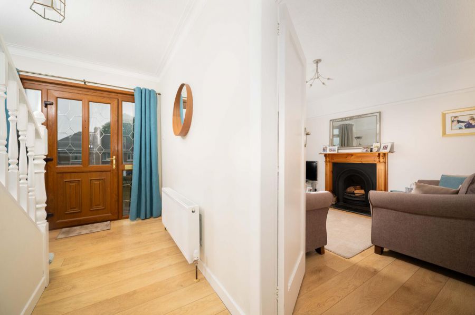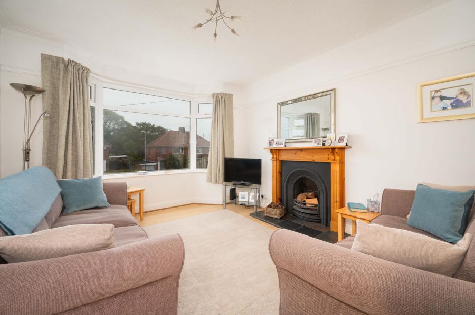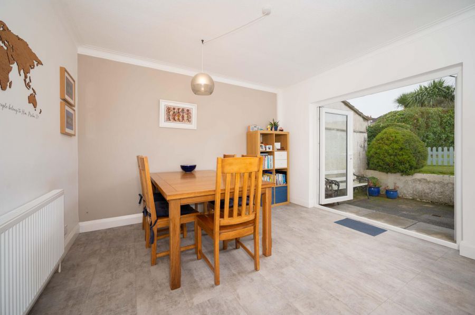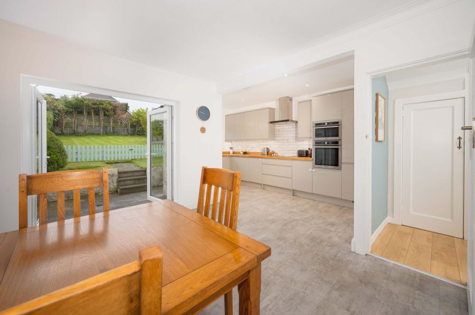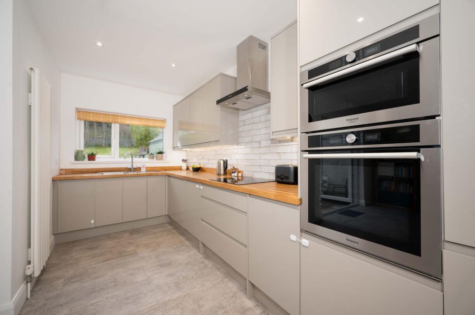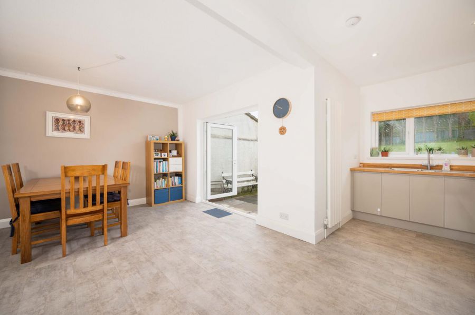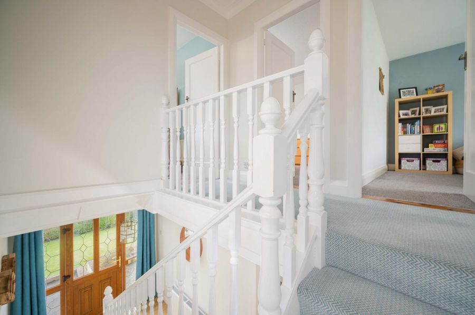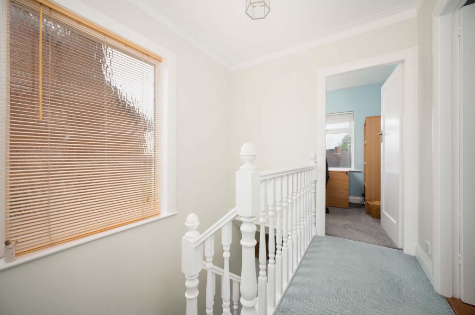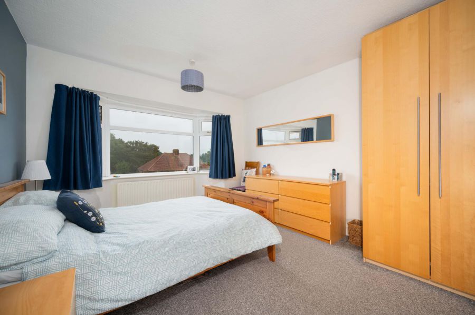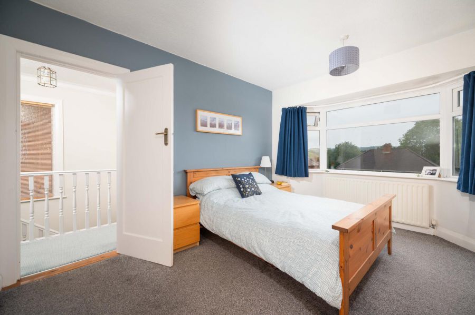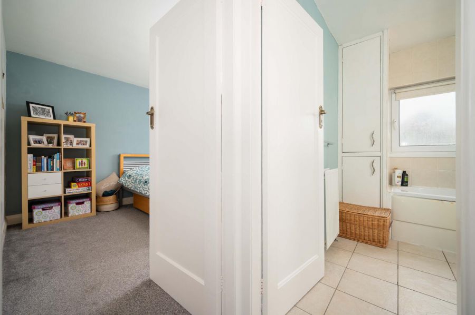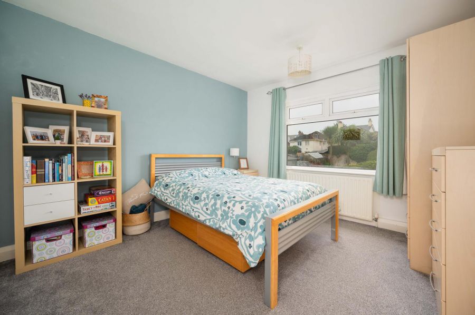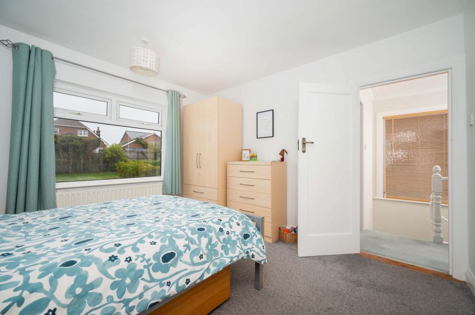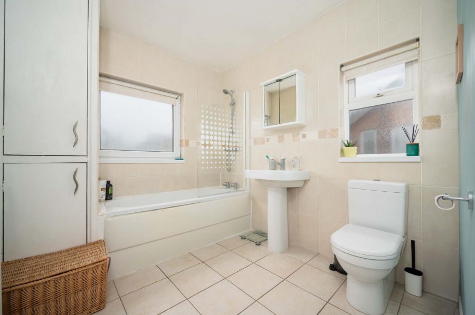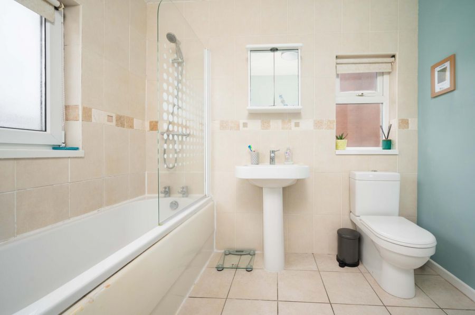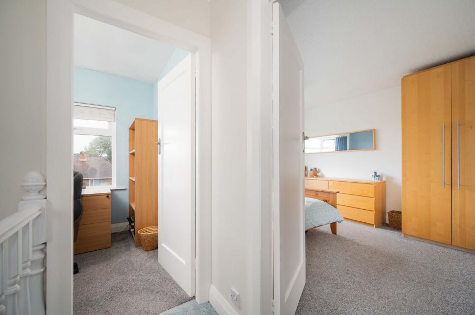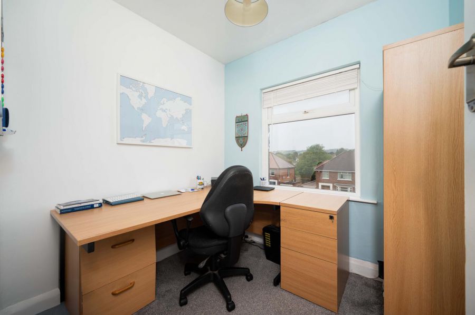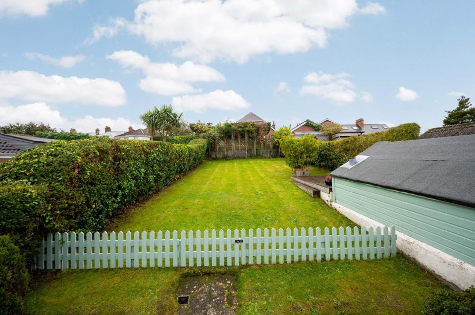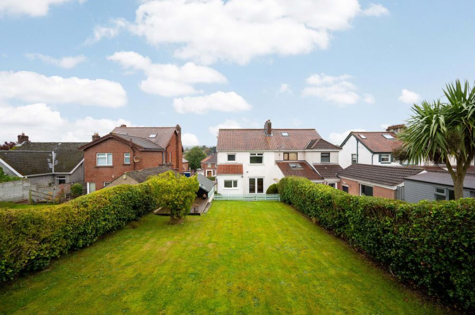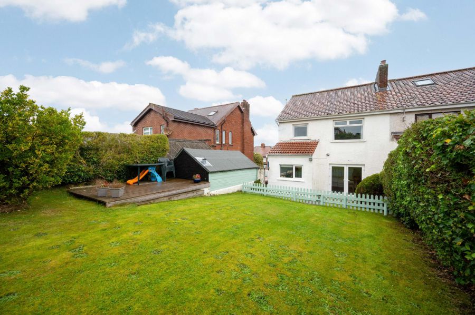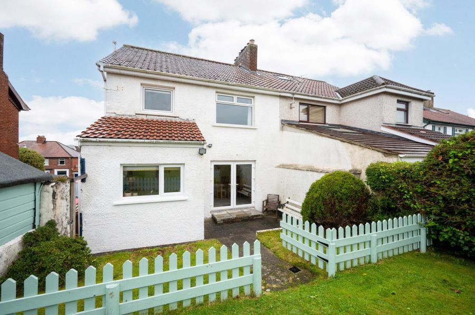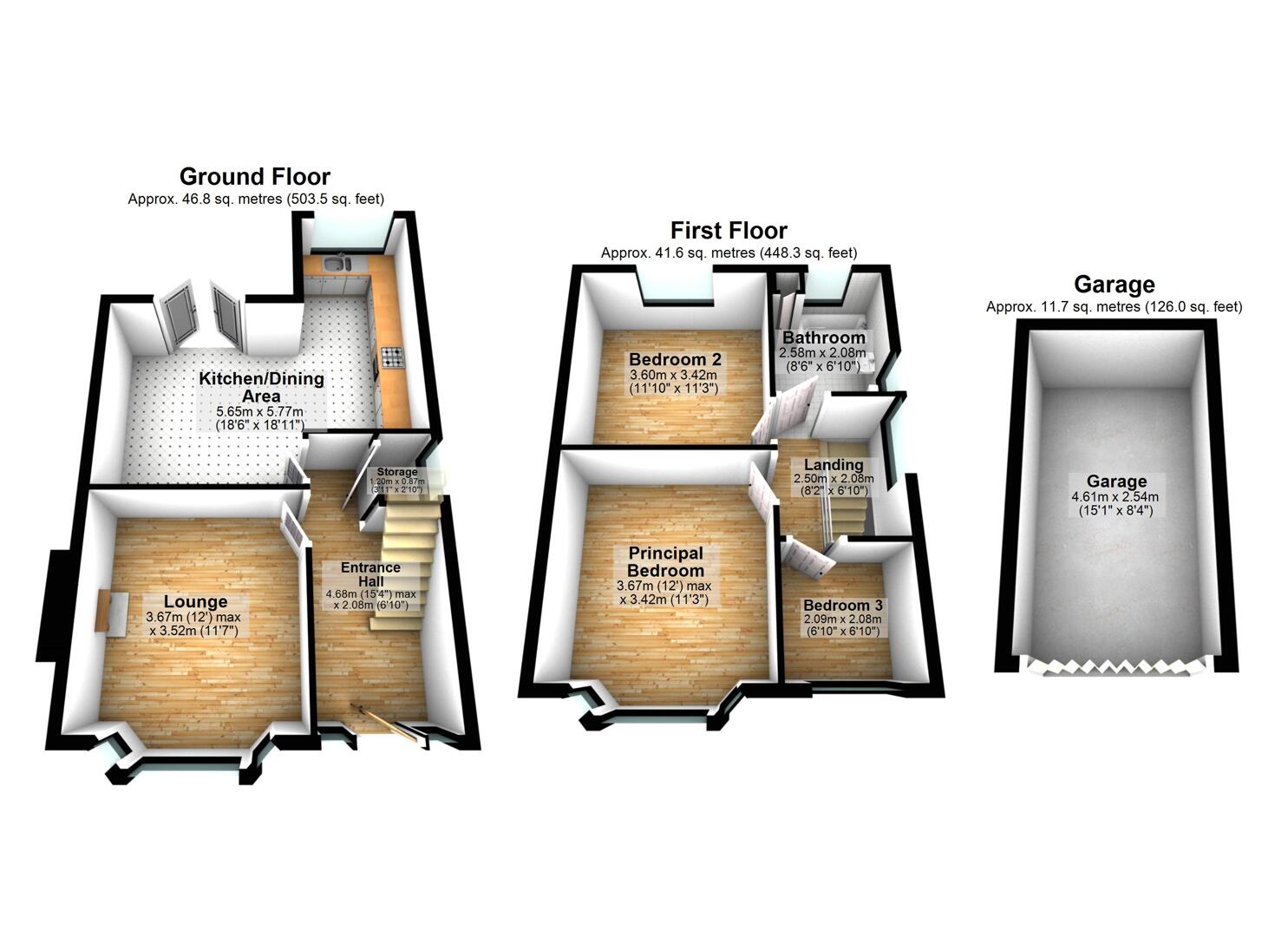Contact Agent

Contact John Minnis Estate Agents (Greater Belfast)
3 Bed Semi-Detached House
19 Kingsway Gardens
Gilnahirk, Belfast, BT5 7DQ
offers around
£295,000
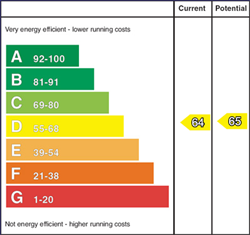
Key Features & Description
Convenient to a Range of Shops, Cafés, Schools, and Excellent Transport Links to Belfast City Centre
Detached Garage Offering Valuable Storage or Potential for Workshop Use
Private Driveway Providing Off-Street Parking
Neatly Maintained Front Garden with Mature Planting and Strong Curb Appeal
Generous Rear Garden Laid in Lawn, Offering a Safe and Private Space for Children or Entertaining
Family Bathroom with White Suite
Three Well-Proportioned Bedrooms, Perfect for Families or Those Requiring a Home Office
Bright and Welcoming Front Lounge with a Large Bay Window Allowing for Generous Natural Light
Contemporary Fitted Kitchen Featuring Sleek Units, Solid Wood Worktops, and Integrated Appliances
Stylish and Spacious Open-Plan Kitchen/Dining Area with French Doors Leading to the Rear Garden
Located in a Highly Regarded Residential Area off the Gilnahirk Road in East Belfast
Beautifully Presented Three-Bedroom Semi-Detached Home Offering Turnkey Accommodation
Description
We are delighted to present this beautifully maintained three-bedroom semi-detached home, situated in the highly regarded and much sought-after Kingsway Gardens, just off the Gilnahirk Road in East Belfast. This attractive property offers spacious, modern accommodation and will appeal to a wide range of prospective purchasers, including young families, first-time buyers, and downsizers seeking a home in a well-established and convenient residential location.
Internally, the property has been tastefully updated throughout and comprises a welcoming entrance hall, a bright and spacious front lounge, and an impressive open-plan kitchen and dining area fitted with contemporary units, integrated appliances, and patio doors providing direct access to the rear garden.
Upstairs, the property benefits from further bright accommodation with three well-proportioned bedrooms and a family bathroom with white suite. The home is finished to a high standard throughout, offering a turnkey opportunity for the discerning buyer.
Externally, the property enjoys a generous rear garden laid in lawn with mature hedging, raised decking and paved patio areas offering privacy, a front garden with landscaped shrub borders, and a private driveway providing off-street parking and access to a detached garage.
Located within close proximity to a range of leading primary and secondary schools, local shops, cafes, and excellent public transport links to Belfast city centre, this is a rare opportunity to acquire a home in one of East Belfast´s most popular areas.
We are delighted to present this beautifully maintained three-bedroom semi-detached home, situated in the highly regarded and much sought-after Kingsway Gardens, just off the Gilnahirk Road in East Belfast. This attractive property offers spacious, modern accommodation and will appeal to a wide range of prospective purchasers, including young families, first-time buyers, and downsizers seeking a home in a well-established and convenient residential location.
Internally, the property has been tastefully updated throughout and comprises a welcoming entrance hall, a bright and spacious front lounge, and an impressive open-plan kitchen and dining area fitted with contemporary units, integrated appliances, and patio doors providing direct access to the rear garden.
Upstairs, the property benefits from further bright accommodation with three well-proportioned bedrooms and a family bathroom with white suite. The home is finished to a high standard throughout, offering a turnkey opportunity for the discerning buyer.
Externally, the property enjoys a generous rear garden laid in lawn with mature hedging, raised decking and paved patio areas offering privacy, a front garden with landscaped shrub borders, and a private driveway providing off-street parking and access to a detached garage.
Located within close proximity to a range of leading primary and secondary schools, local shops, cafes, and excellent public transport links to Belfast city centre, this is a rare opportunity to acquire a home in one of East Belfast´s most popular areas.
Rooms
East Belfast is a dynamic part of the city, full of beautiful residential areas and a wide variety of amenities that make it a wonderful place to live. Bustling villages, beautiful parks, and fantastic local schools are just a few of the reasons why so many wish to call it home
Outside:
Garden to front in lawn, garden to rear in lawn with paved patio area and raised decking area.
Garage: 15'1" X 8'4" (4.60m X 2.54m)
With up and over door, plumbing for washing machine, tumble dryer space.
OUTSIDE
Bathroom:
White suite comprising panelled bath, thermostatic shower, pedestal wash hand basin, low flush WC, storage cupboard, tiled floor, part tiled walls.
Bedroom Three: 6'10" X 6'10" (2.08m X 2.08m)
Outlook to front.
Bedroom Two: 11'10" X 11'3" (3.61m X 3.43m)
Outlook to rear.
Bedroom One: 12'0" X 11'3" measurements into bay (3.66m X 3.43m easureents into bay)
Outlook to front.
Landing:
With access to roofspace.
First Floor Return:
Picture window.
FIRST FLOOR
Modern Kitchen/Dining Area: 18'11" X 18'6" at widest points (5.77m X 5.64m at widest points)
With range of high gloss high and low level units, wood block worktop, basin and a half stainless steel sink unit, chrome mixer taps, built-in Hotpoint eye level oven and microwave oven, ceramic hob and extractor fan, integrated fridge freezer, tile effect wood laminate flooring, PVC double glazed patio doors to rear garden.
Front Lounge: 12'0" X 11'7" measurements into bay (3.66m X 3.53m easureents into bay)
With wood laminate flooring, open fire, cast iron inset, tiled hearth, wood surround.
Entrance Hall:
Wood laminate flooring, under stairs storage with gas boiler.
GROUND FLOOR
Front Door:
PVC double glazed front door into entrance hall.
ENTRANCE
Tarmac driveway to front leading to detached garage, steps to front door.
Broadband Speed Availability
Potential Speeds for 19 Kingsway Gardens
Max Download
1800
Mbps
Max Upload
220
MbpsThe speeds indicated represent the maximum estimated fixed-line speeds as predicted by Ofcom. Please note that these are estimates, and actual service availability and speeds may differ.
Property Location

Mortgage Calculator
Contact Agent

Contact John Minnis Estate Agents (Greater Belfast)
Request More Information
Requesting Info about...
19 Kingsway Gardens, Gilnahirk, Belfast, BT5 7DQ

By registering your interest, you acknowledge our Privacy Policy

By registering your interest, you acknowledge our Privacy Policy

