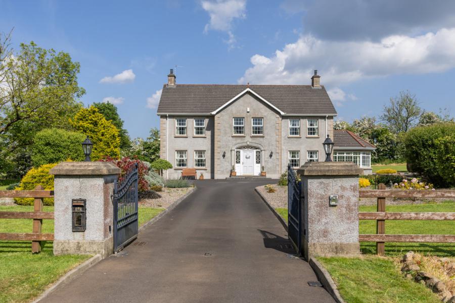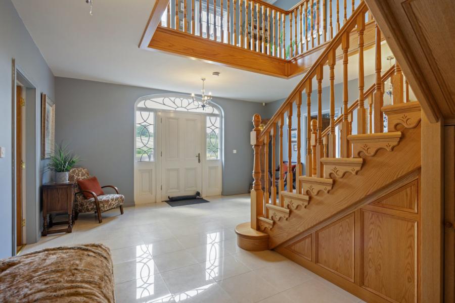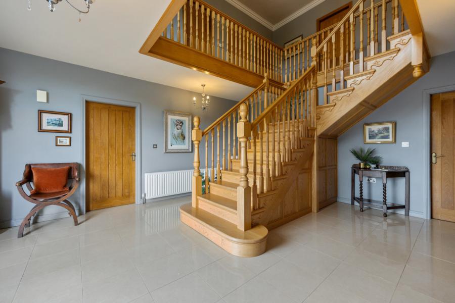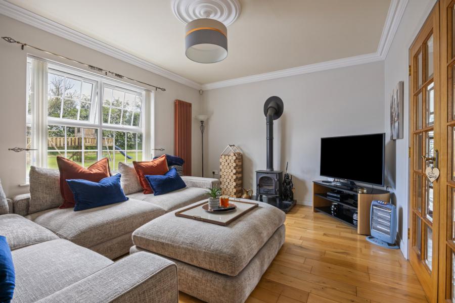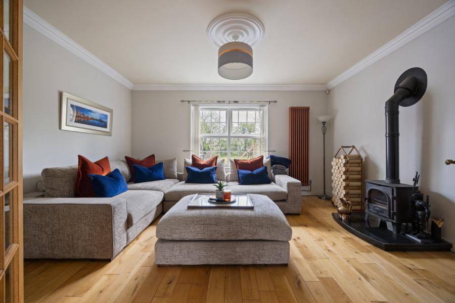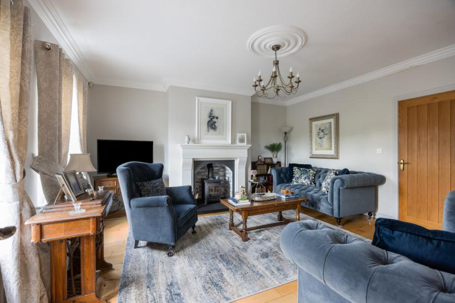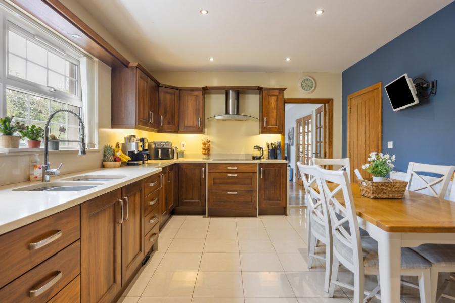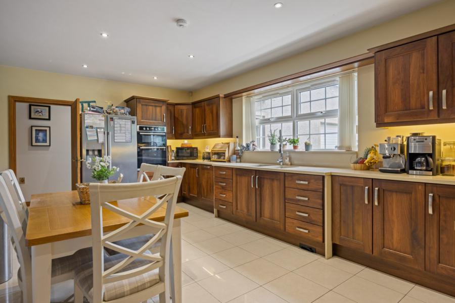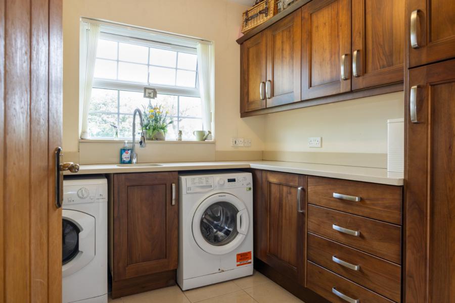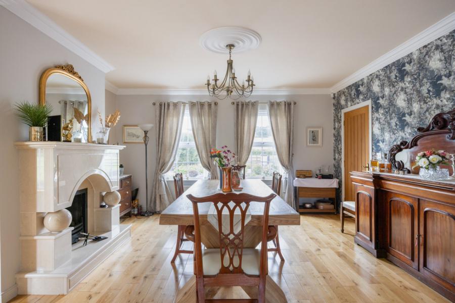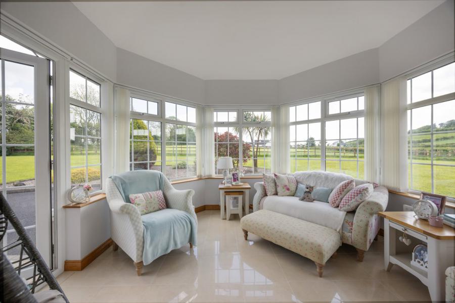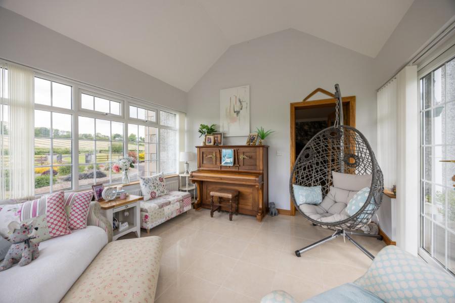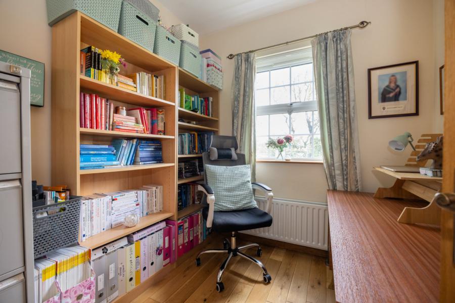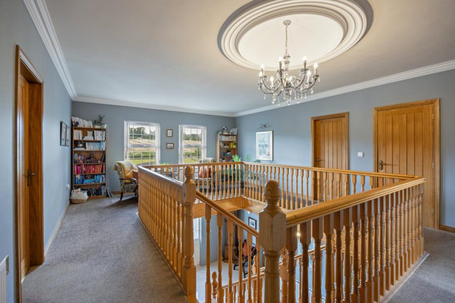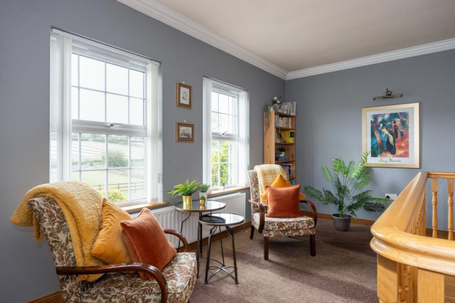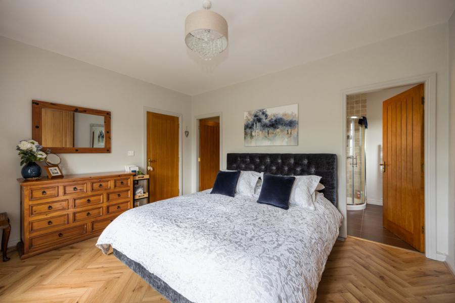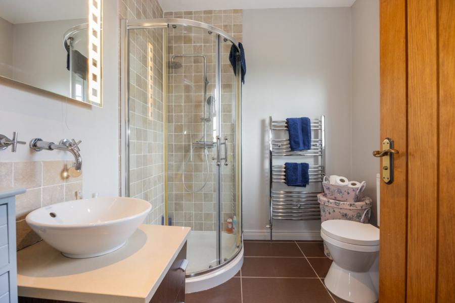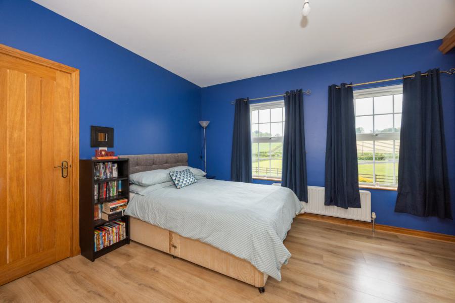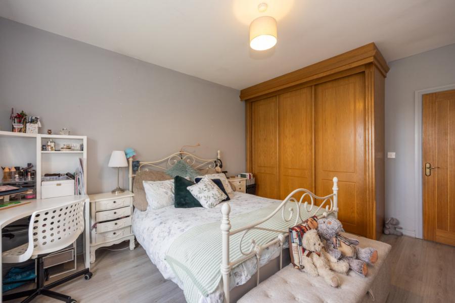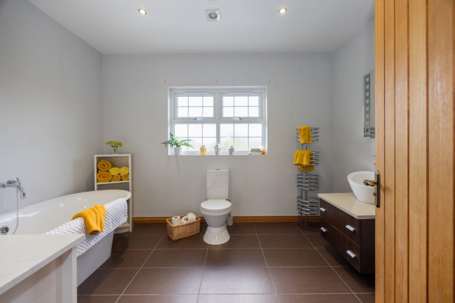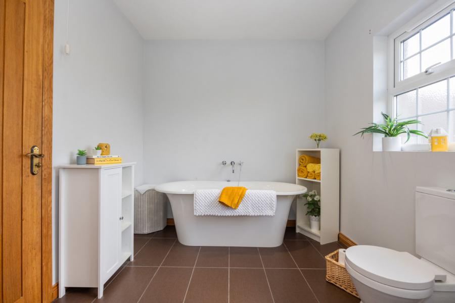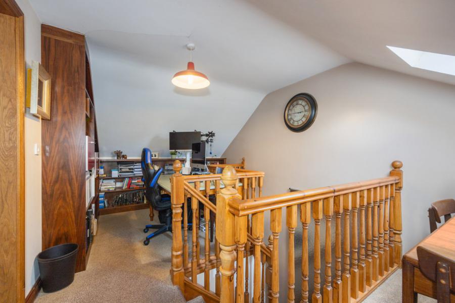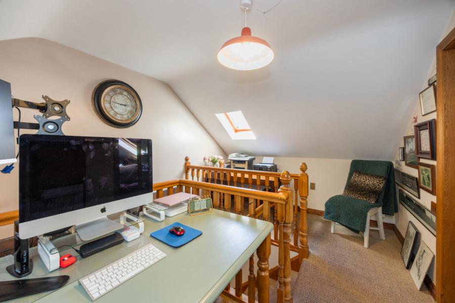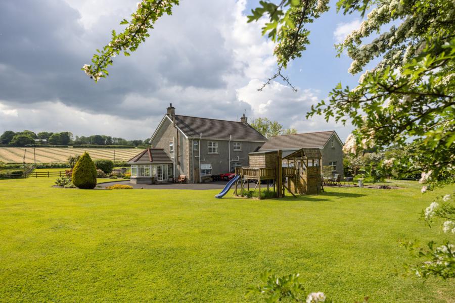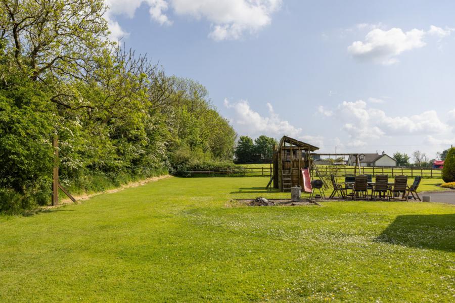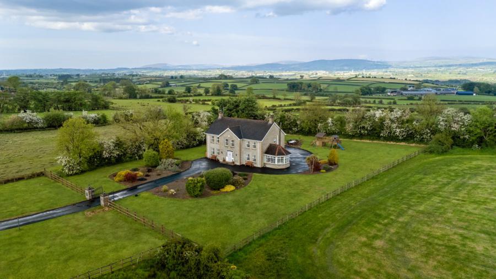4 Bed Detached House
184 Bridge Road
Glarryford, Ballymena, BT44 9QA
offers over
£595,000
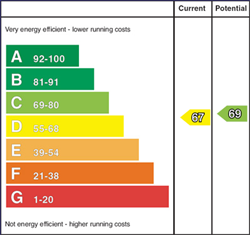
Key Features & Description
Description
Enjoying a delightful semi-rural setting in Glarryford equidistant between Ballymena and Ballymoney this fantastic detached family home sits on a generous site of approximately two acres with uninterrupted views of rolling countryside.
The accommodation has been finished to a most exacting standard and briefly comprises gracious reception hall; living, family and dining rooms each with feature fireplaces and solid wooden flooring, sun room with porcelain tiled floor and walnut kitchen with integrated appliances, dining area and a separate matching walnut utility room. There is a ground and a first floor study with a multi-purpose playroom, gym or cinema room over the attached garage increasing the property´s diverse appeal. Each of the four bedrooms are a good size, each with premium oak built-in wardrobes and the master benefitting from a walk-in wardrobe and en suite shower room while bedrooms three and four share a `Jack and Jill´ en suite shower room too.
Set in a peaceful countryside location yet convenient to many amenities this superbly finished home will create broad appeal and should be viewed at your earliest convenience.
Enjoying a delightful semi-rural setting in Glarryford equidistant between Ballymena and Ballymoney this fantastic detached family home sits on a generous site of approximately two acres with uninterrupted views of rolling countryside.
The accommodation has been finished to a most exacting standard and briefly comprises gracious reception hall; living, family and dining rooms each with feature fireplaces and solid wooden flooring, sun room with porcelain tiled floor and walnut kitchen with integrated appliances, dining area and a separate matching walnut utility room. There is a ground and a first floor study with a multi-purpose playroom, gym or cinema room over the attached garage increasing the property´s diverse appeal. Each of the four bedrooms are a good size, each with premium oak built-in wardrobes and the master benefitting from a walk-in wardrobe and en suite shower room while bedrooms three and four share a `Jack and Jill´ en suite shower room too.
Set in a peaceful countryside location yet convenient to many amenities this superbly finished home will create broad appeal and should be viewed at your earliest convenience.
Rooms
Outside
Sweeping driveway with electric entrance gates leading to generous parking and turning areas to the front and side. Extensive level front, side and rear gardens in lawn with well-stocked loose stone beds, Victorian style lamps, ranch style fencing and mature plants, trees and shrubs. Additional paddock of approx. three acres to be negotiated separately if desired.
Bathroom 11'6" X 8'4" (3.51m X 2.53m)
Corner shower unit
Bedroom Four 15'0" X 11'5" (4.58m X 3.47m)
Premium oak built-in wardrobes
Jack and Jill En Suite 11'5" X 3'10" (3.47m X 1.17m)
Bedroom Three 15'0" X 12'0" (4.57m X 3.65m)
Premium oak built-in wardrobes
En Suite 8'4" X 4'1" (2.53m X 1.24m)
Bedroom Two 15'9" X 8'4" (4.80m X 2.53m)
Premium oak built-in wardrobes
En Suite 7'2" X 6'11" (2.18m X 2.12m)
Corner shower unit
Walk-in Robe 7'11" X 7'2" (2.42m X 2.18m)
Bedroom One 15'3" X 11'9" (4.64m X 3.57m)
Premium oak built-in wardrobes
Mezzanine Landing 22'3" X 16'4" (6.78m X 4.98m)
Airing Cupboard.
Playroom over Garage 17'6" X 10'3" (5.33m X 3.13m)
Office over Garage 16'7" X 10'7" (5.06m X 3.22matwidest)
Integral Garage 20'6" X 16'7" (6.26m X 5.06m)
WC 8'2" X 4'0" (2.48m X 1.22m)
Low flush WC, chrome heated towel rail.
Utility 8'2" X 7'9" (2.49m X 2.35m)
Range of fitted walnut units, granite work surfaces, inset sink unit, plumbed for washing machine, space for tumble dryer
Office 8'2" X 7'10" (2.49m X 2.38m)
Kitchen 19'0" X 12'3" (5.80m X 3.73m)
Modern fitted walnut kitchen with excellent range of units, granite work surfaces, inset sink unit and mixer tap, integrated double oven, dishwasher, four ring hob and extractor fan, space for American style fridge freezer
Sun Room 13'2" X 12'1" (4.01m X 3.69m)
Porcelain tiled floor, access to rear.
Family Room 15'3" X 12'3" (4.64m X 3.73m)
Wood burning stove on granite hearth, matching wooden flooring.
Dining Room 15'3" X 15'3" (4.65m X 4.64m)
Solid wooden flooring, feature fireplace and hearth, doors to family room and sun room.
Living Room 15'3" X 15'0" (4.66m X 4.58m)
Solid wooden flooring, feature fireplace with wood burning stove and tiled hearth.
Reception Hall 18'7" X 16'5" (5.66m X 5.01m)
Impressive front door with side and over panel. Feature oak staircase to mezzanine landing.
Broadband Speed Availability
Potential Speeds for 184 Bridge Road
Max Download
48
Mbps
Max Upload
8
MbpsThe speeds indicated represent the maximum estimated fixed-line speeds as predicted by Ofcom. Please note that these are estimates, and actual service availability and speeds may differ.
Property Location

Mortgage Calculator
Contact Agent

Contact Simon Brien (South Belfast)
Request More Information
Requesting Info about...
184 Bridge Road, Glarryford, Ballymena, BT44 9QA

By registering your interest, you acknowledge our Privacy Policy

By registering your interest, you acknowledge our Privacy Policy

