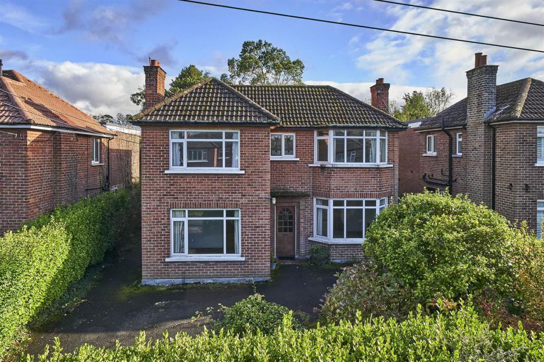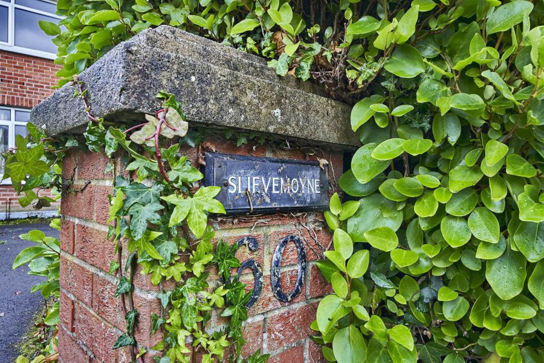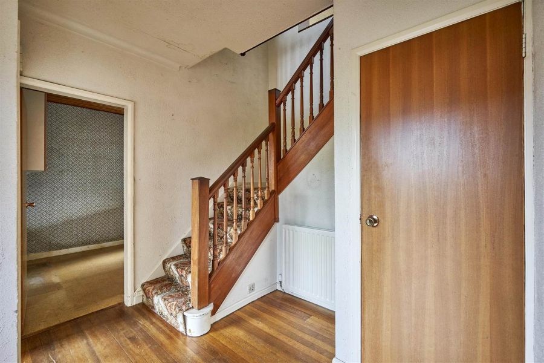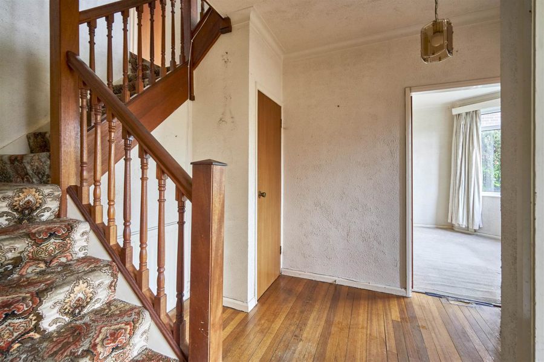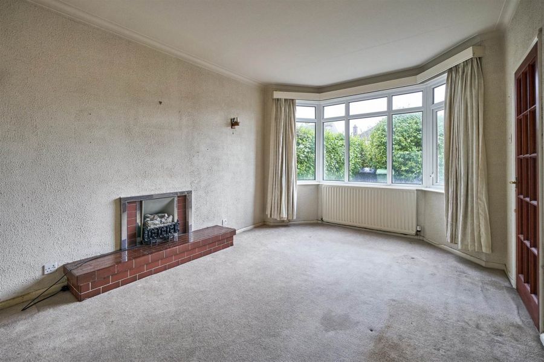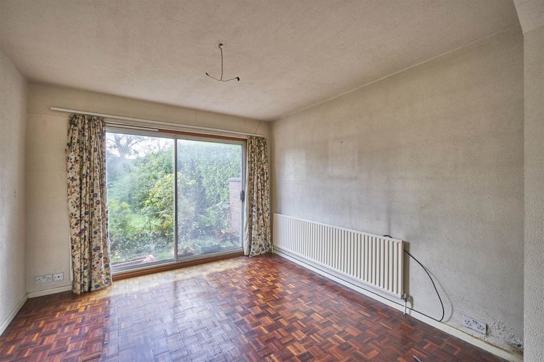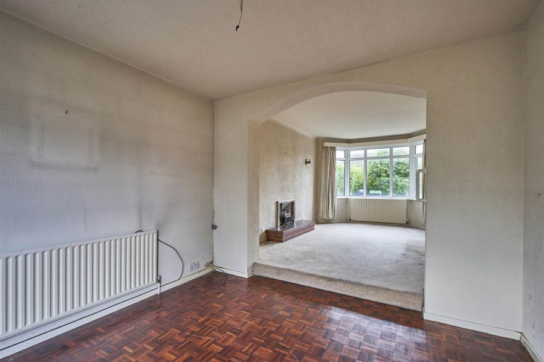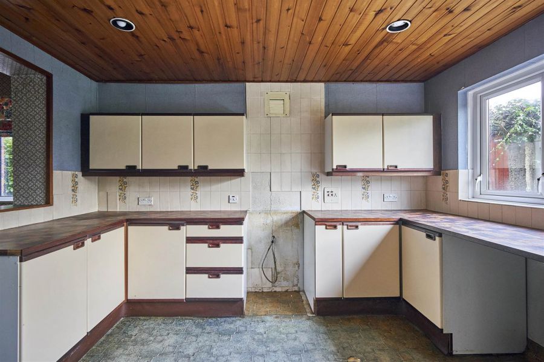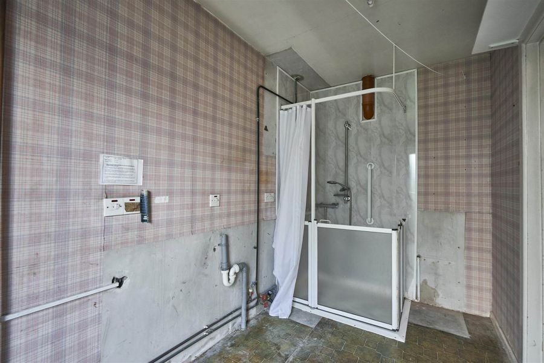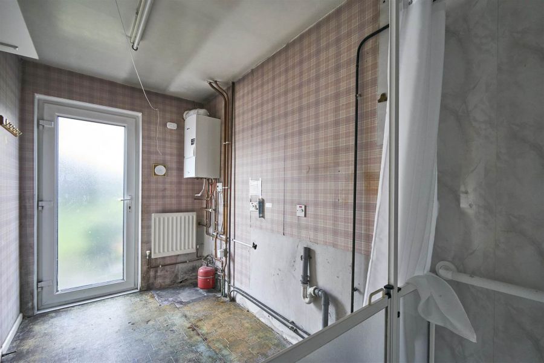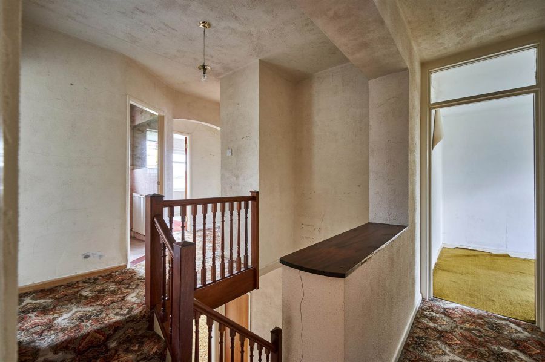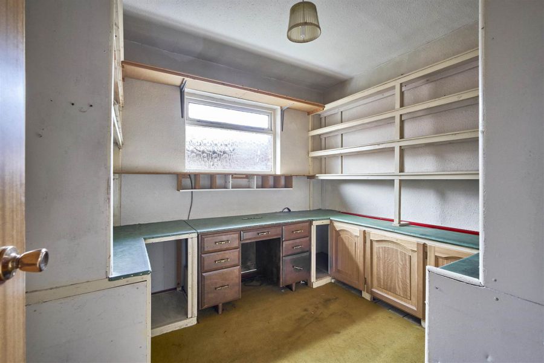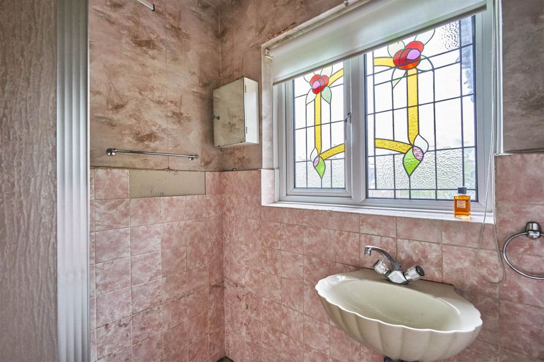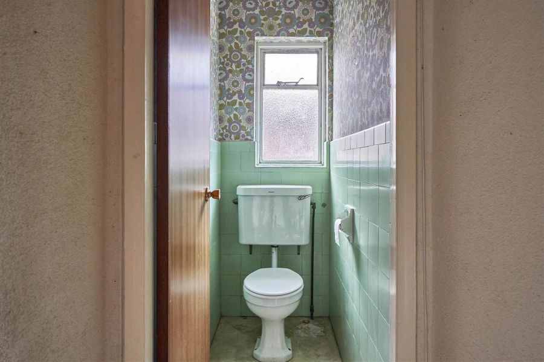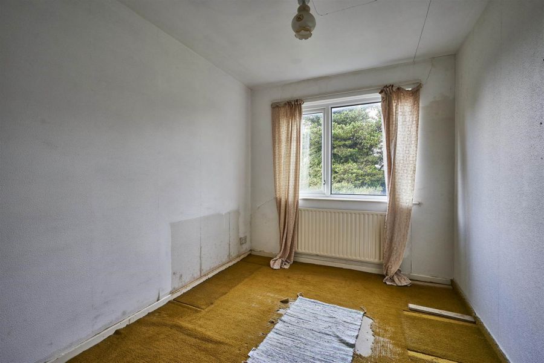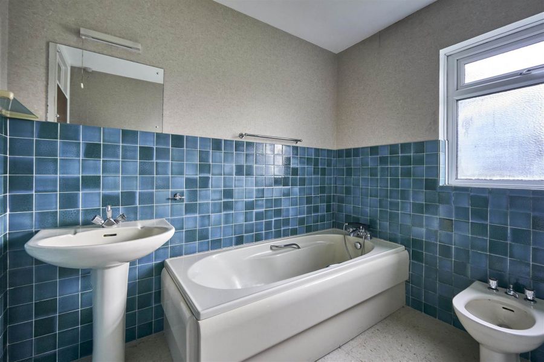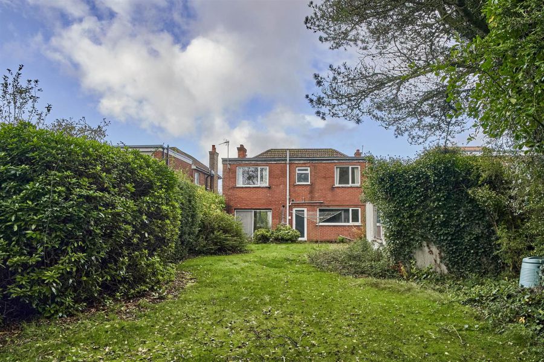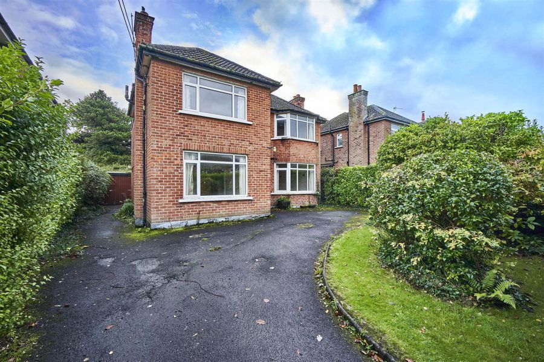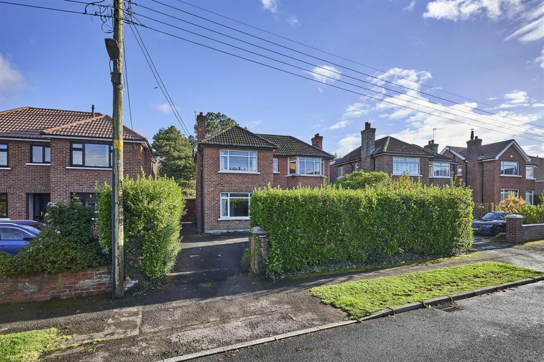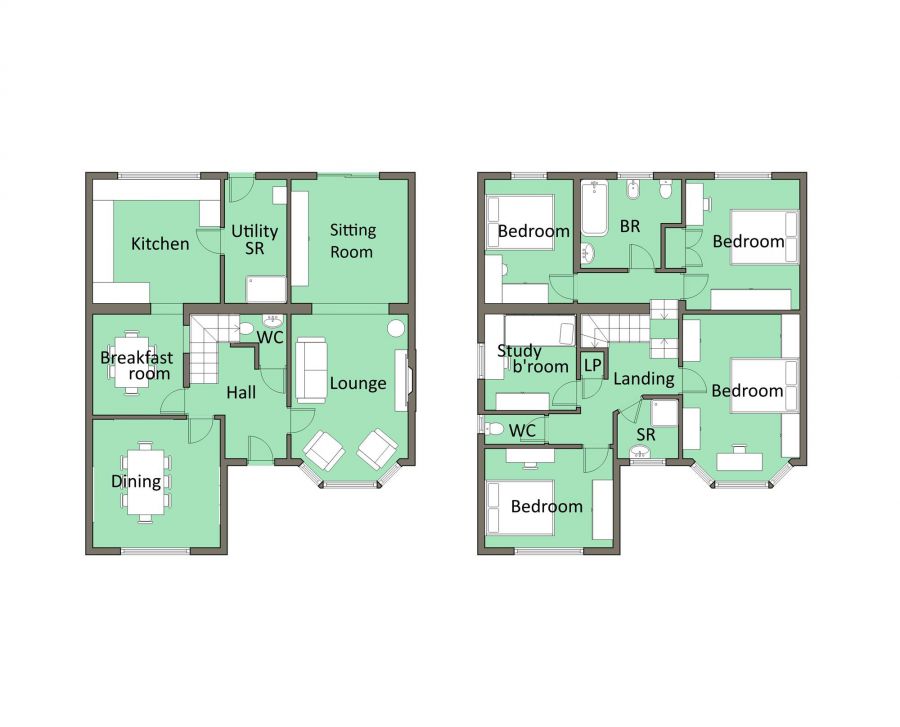Contact Agent

Contact Templeton Robinson (North Down)
5 Bed Detached House
60 Blackwood Crescent
Helens Bay, Helen's Bay, BT19 1TJ
offers over
£375,000
- Status For Sale
- Property Type Detached
- Bedrooms 5
- Receptions 2
- Heating Gas
-
Stamp Duty
Higher amount applies when purchasing as buy to let or as an additional property£8,750 / £27,500*
Key Features & Description
Quiet yet convenient location within the heart of Helen's Bay
Attractive & extended detached family home
Offers potential- the property does require updating
Hallway
Living Room leading to:
Sitting Room
Dining Room
Kitchen with casual dining
Cloaks WC & Utility
Five well-proportioned Bedrooms
Shower Room with separate WC
Gas fired central heating
uPVC frame double glazed windows
Garage plus Outbuilding with light & power
Front garden in lawn bordered by trees and shrubs
Extensive, mature rear garden in lawn benefitting from private aspect
Ideal location for those commuting to Belfast via. road or rail
Within proximity to Crawfordsburn Country Park, Helen's Bay Golf Club & beautiful coastal walks
Description
Located within the heart of Helen"s Bay, this attractive and extended detached family home occupies a wonderful, mature site enjoying a notably private aspect.
Offering potential, the property does require updating - Affording a wealth of accommodation, the layout could be adapted or reconfigured to suit the occupier"s requirements. Currently comprising hallway, two to three reception rooms, kitchen plus utility & cloaks WC. Further investigation reveals five bedrooms and bathroom with separate WC. Externally, a tarmac driveway offers ample parking leading to two outbuildings. The generously proportioned site offers garden to the front complimented by an extensive rear garden in lawn bordered by hedging and mature trees.
A highly convenient yet quiet location, just a few minutes" walk away from Station Square railway halt for commuting for work or school to Belfast and Bangor. Also nearby to Crawfordsburn Country Park, Helen's Bay Golf Club and beautiful coastal walks. Bangor town is also nearby and offers a variety of amenities including shops, restaurants, leisure centre, churches and range of schools. We highly recommend internal viewing to appreciate all this home has to offer.
Located within the heart of Helen"s Bay, this attractive and extended detached family home occupies a wonderful, mature site enjoying a notably private aspect.
Offering potential, the property does require updating - Affording a wealth of accommodation, the layout could be adapted or reconfigured to suit the occupier"s requirements. Currently comprising hallway, two to three reception rooms, kitchen plus utility & cloaks WC. Further investigation reveals five bedrooms and bathroom with separate WC. Externally, a tarmac driveway offers ample parking leading to two outbuildings. The generously proportioned site offers garden to the front complimented by an extensive rear garden in lawn bordered by hedging and mature trees.
A highly convenient yet quiet location, just a few minutes" walk away from Station Square railway halt for commuting for work or school to Belfast and Bangor. Also nearby to Crawfordsburn Country Park, Helen's Bay Golf Club and beautiful coastal walks. Bangor town is also nearby and offers a variety of amenities including shops, restaurants, leisure centre, churches and range of schools. We highly recommend internal viewing to appreciate all this home has to offer.
Rooms
HALLWAY:
Hardwood front door, wood strip flooring
WC:
Low flush wc, wash hand basin, oak strip flooring.
Glazed inner door to:
LIVING ROOM: 16' 5" X 10' 10" (5.00m X 3.30m)
Raised tiled fireplace with electric fire insert. Feature bay window.
Open arch and step down to:
SITTING ROOM: 11' 6" X 11' 6" (3.50m X 3.50m)
Oak block flooring, aluminium double glazed doors to exterior
DINING ROOM: 11' 10" X 11' 10" (3.60m X 3.60m)
KITCHEN: 22' 8" X 11' 10" (6.90m X 3.60m)
Range of high and low level units, 1.5 stainless steel sink unit with drainer and mixer tap, space for cooker, laminate worktop
UTILITY ROOM: 11' 10" X 5' 7" (3.60m X 1.70m)
Plumbed for washing machine, built in shower cubicle with mains shower, Worcester gas fired boiler. UPVC double glazed door to exterior.
BEDROOM (1): 16' 5" X 11' 2" (5.00m X 3.40m)
(into bay) Range of built in robes with cupboard above.
BEDROOM (2): 11' 10" X 9' 2" (3.60m X 2.80m)
BEDROOM (5): 9' 2" X 8' 6" (2.80m X 2.60m)
Currently used as a home office
SHOWER ROOM:
Feature built in shower cubicle with Redring electric shower unit, wash hand basin, part tiled walls, leaded stained glass double glazed window.
SEPARATE WC:
Low flush wc, part tiled walls
BEDROOM (3): 11' 2" X 12' 2" (3.40m X 3.70m)
Double built in robe
BEDROOM (4): 12' 2" X 8' 2" (3.70m X 2.50m)
BATHROOM:
Cream bathroom suite, comprising panelled bath, pedestal wash hand basin, low flush wc, bidet, half tiled walls.
Tarmac driveway offering ample driveway. Front garden in lawn wit mature shrubs, bordered by hedging.
GARAGE / OUTBUILDING: 18' 1" X 8' 2" (5.50m X 2.50m)
Hardwood double doors, light.
OUTBUILDING: 17' 9" X 11' 6" (5.40m X 3.50m)
Light and power
Enclosed rear garden in lawn bordered by mature trees and shrubbery. Outside tap.
Broadband Speed Availability
Potential Speeds for 60 Blackwood Crescent
Max Download
1800
Mbps
Max Upload
1000
MbpsThe speeds indicated represent the maximum estimated fixed-line speeds as predicted by Ofcom. Please note that these are estimates, and actual service availability and speeds may differ.
Property Location

Mortgage Calculator
Directions
From Craigdarragh Road, turn right onto Bridge Road. Continue past the railway station then take a left onto Blackwood Crescent.
Contact Agent

Contact Templeton Robinson (North Down)
Request More Information
Requesting Info about...
60 Blackwood Crescent, Helens Bay, Helens Bay, BT19 1TJ

By registering your interest, you acknowledge our Privacy Policy

By registering your interest, you acknowledge our Privacy Policy

