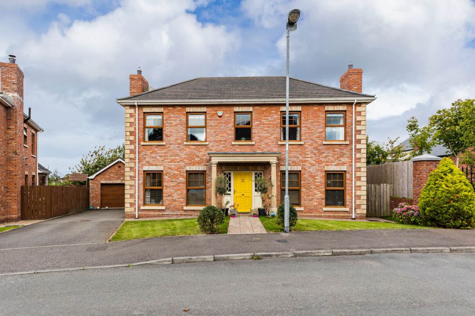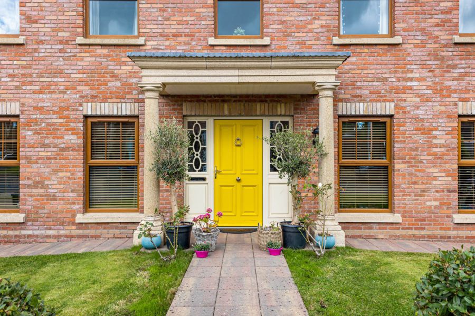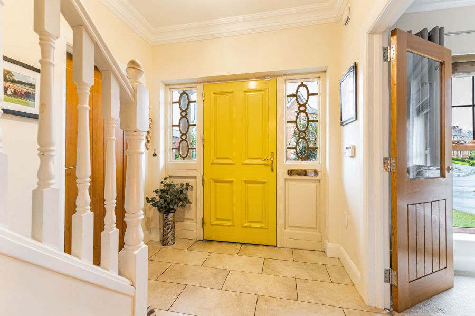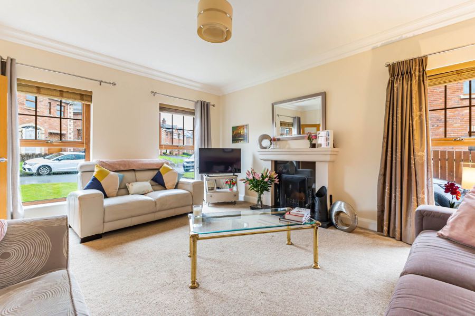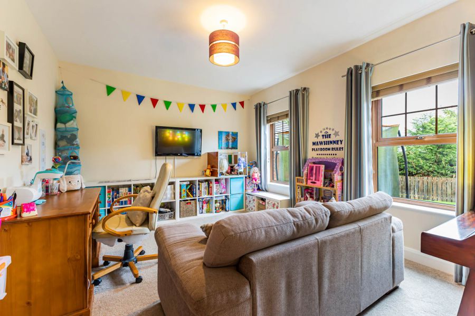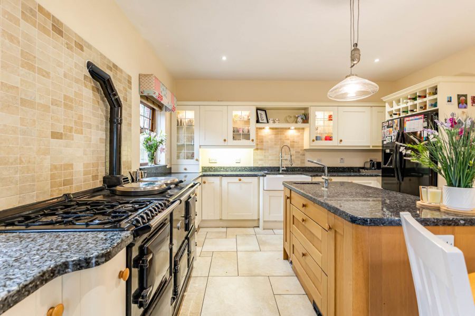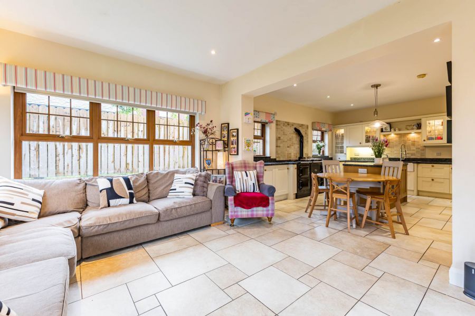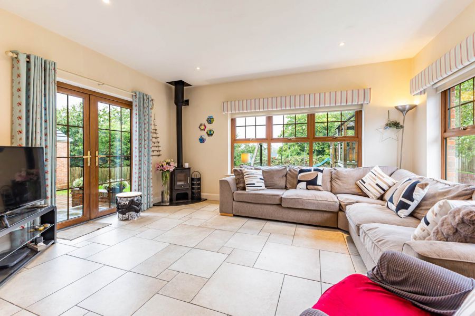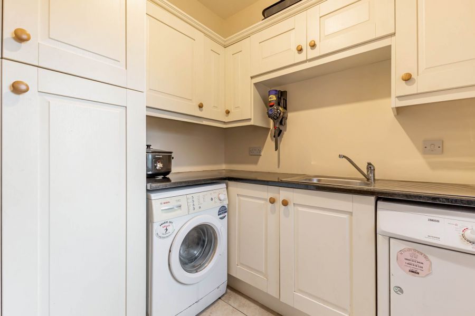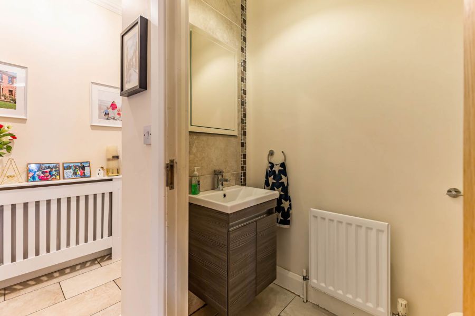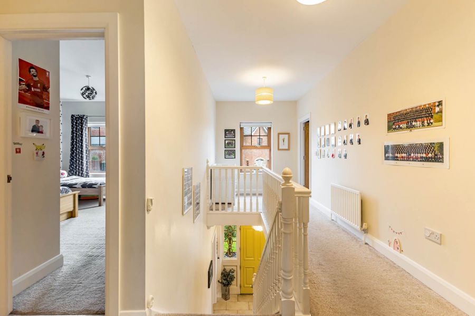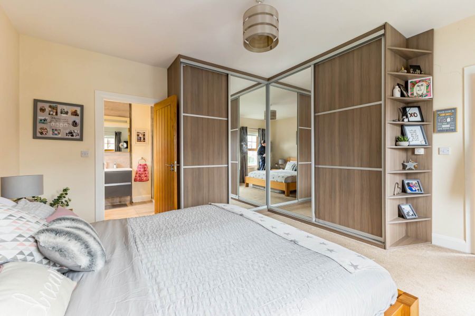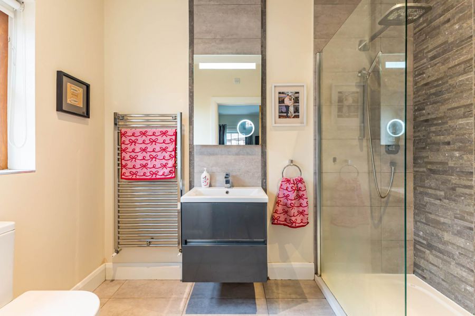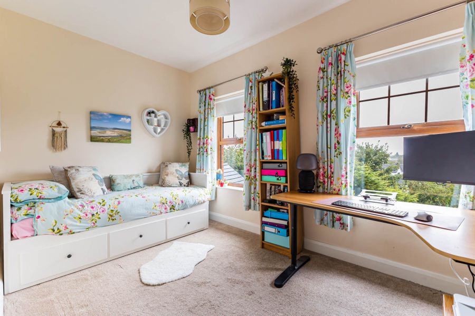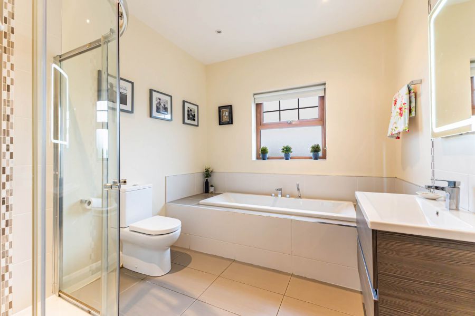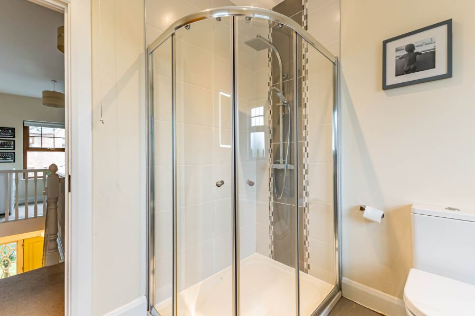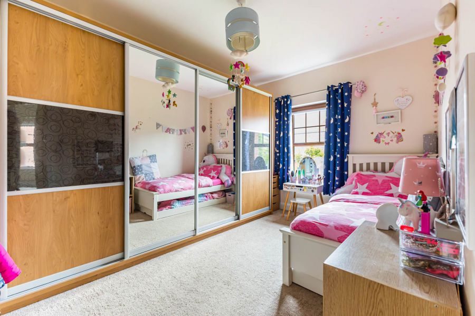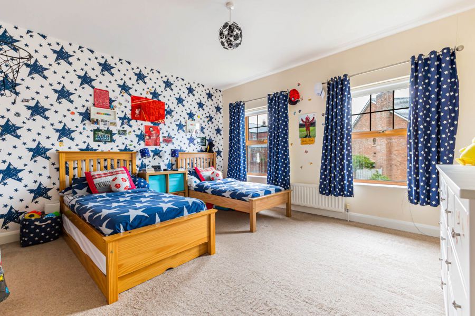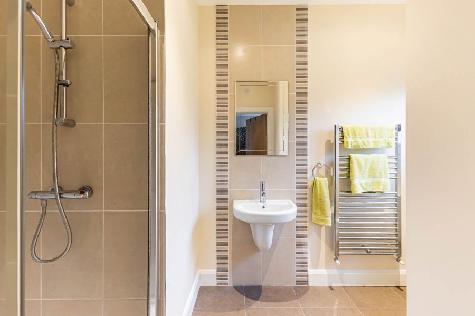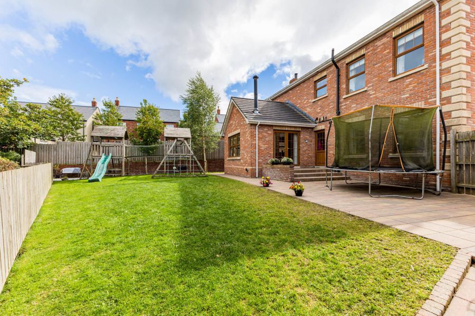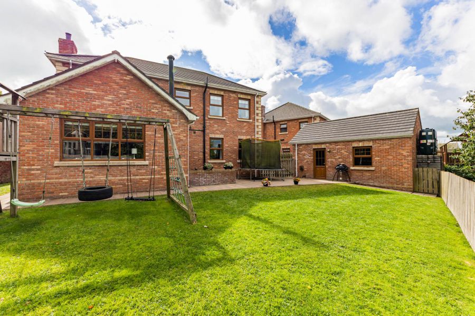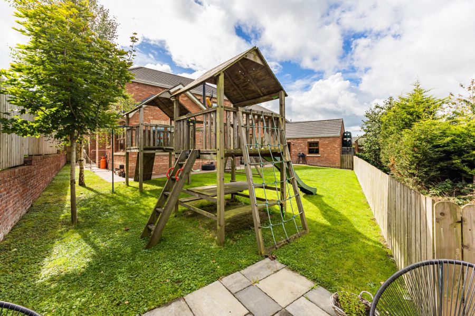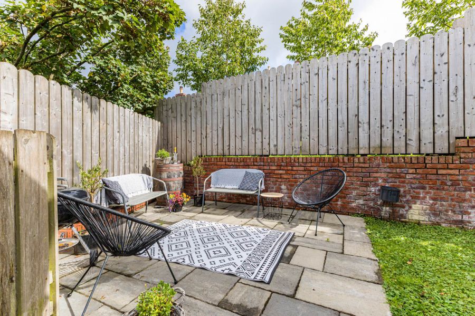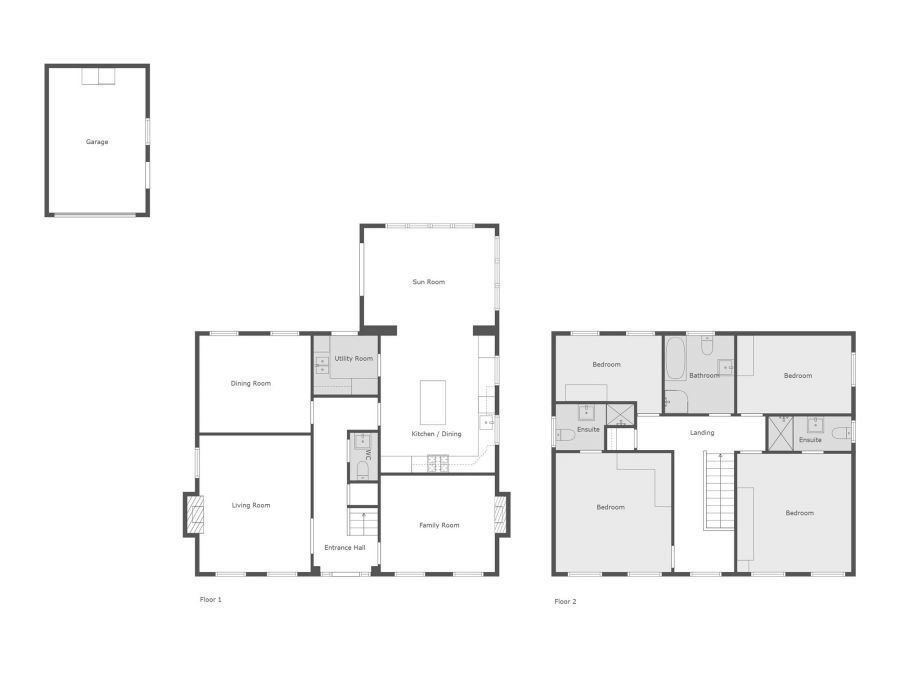Contact Agent

Contact Templeton Robinson (Lisburn)
4 Bed Detached House
39 Governors Bridge Road
Hillsborough, BT26 6FH
offers around
£575,000
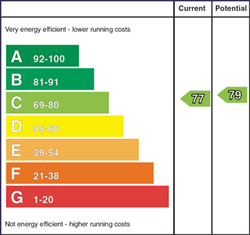
Key Features & Description
Early Viewing Highly Recommended to Fully Appreciate
This is a rare opportunity to secure a family home on a prime site in Hillsborough. With space to grow, versatile living areas, and a location rich in history, culture, and community
Excellent transport links also ensure swift connections to Belfast and beyond, making this property as practical as it is desirable
Gardens to Front and Enclosed Rear Gardens with Patio Area
Garage Plus Private Driveway Parking
Oil Fired Central Heating / Double Glazed Windows
Family Bathroom with Four Piece Suite
Spacious 4 Bedrooms, two with Ensuite Shower Rooms
Sun Room with Access to Enclosed Rear Gardens
Modern Fitted Kitchen & Dining Area open to..
Four Bright and Versatile Reception Rooms
Just minutes away, you"ll find a selection of boutique shops, artisan cafés, and acclaimed eateries, as well as highly regarded local schools
Stroll to Hillsborough Castle and Gardens or enjoy the natural beauty of Hillsborough Forest Park
Situated in the heart of Hillsborough, this home enjoys easy access to the village"s unique blend of charm and convenience
Description
Set on a superb site in one of Hillsborough"s most desirable residential areas, this beautifully presented detached family home offers a perfect balance of space, style, and convenience. Whilst benefiting from this quiet location, it is only minutes walk from the historic village of Hillsborough and all its amenities to include Hillsborough Forest Park and Hillsborough Castle.
Inside, the property boasts four well-proportioned reception rooms plus sun room, ideal for family living and entertaining. The spacious kitchen/dining area is the heart of the home, with ample room for both everyday use and special occasions. Four comfortable bedrooms provide plenty of space for a growing family, complemented by a downstairs wc, utility room, family bathroom and additional facilities.
A private garage and driveway offer secure parking, while the generous gardens to the front and rear create a wonderful setting for outdoor living.
Set on a superb site in one of Hillsborough"s most desirable residential areas, this beautifully presented detached family home offers a perfect balance of space, style, and convenience. Whilst benefiting from this quiet location, it is only minutes walk from the historic village of Hillsborough and all its amenities to include Hillsborough Forest Park and Hillsborough Castle.
Inside, the property boasts four well-proportioned reception rooms plus sun room, ideal for family living and entertaining. The spacious kitchen/dining area is the heart of the home, with ample room for both everyday use and special occasions. Four comfortable bedrooms provide plenty of space for a growing family, complemented by a downstairs wc, utility room, family bathroom and additional facilities.
A private garage and driveway offer secure parking, while the generous gardens to the front and rear create a wonderful setting for outdoor living.
Rooms
OUTSIDE:
Gardens to front and enclosed gardens to rear with paved patio area, outside light and tap. Detached Garage. Driveway Parking.
BATHROOM:
Bath, low flush WC, shower with tiled inset, vanity wash hand basin, tiled floor, extractor fan.
BEDROOM (4): 12' 8" X 9' 4" (3.86m X 2.84m)
BEDROOM (3): 13' 8" X 9' 3" (4.17m X 2.82m)
ENSUITE:
Shower, pedestal wash hand basin with tiled splashback, low flush WC, extractor fan.
BEDROOM (2): 13' 8" X 14' 2" (4.17m X 4.32m)
ENSUITE:
Shower with tiled inset, vanity wash hand basin with mixer tap and splashback, low flush WC, tiled flooring, extractor fan.
BEDROOM (1): 13' 10" X 14' 3" (4.22m X 4.34m)
Built in robes and shelving.
LANDING:
Hot press, access to roofspace via slingsby ladder.
SUN ROOM: 15' 8" X 12' 10" (4.78m X 3.91m)
Wood burning stove, ceramic tiled floor, access to rear.
KITCHEN/DINING OPEN PLAN TO: 13' 8" X 16' 5" (4.17m X 5.00m)
Range of high and low level units, Granite worktops and splashback, double sink, Aga 4 ring gas hob, tiled splashback, island with sink, housing for american style fridge/freezer, wine rack above, open to...
UTILITY ROOM: 7' 8" X 7' 1" (2.34m X 2.16m)
Stainless steel sink unit, range of high and low level units, plumbed for washing machine.
DOWNSTAIRS W.C.:
Low flush WC, vanity wash hand basin, tiled floor.
FAMILY ROOM/PLAYROOM: 13' 8" X 11' 7" (4.17m X 3.53m)
DINING ROOM: 13' 4" X 11' 7" (4.06m X 3.53m)
LOUNGE: 13' 4" X 16' 4" (4.06m X 4.98m)
Feature fire place with open fire, granite hearth and tiled inset, cornicing,
ENTRANCE HALL:
Tiled flooring.
Broadband Speed Availability
Potential Speeds for 39 Governors Bridge Road
Max Download
10000
Mbps
Max Upload
10000
MbpsThe speeds indicated represent the maximum estimated fixed-line speeds as predicted by Ofcom. Please note that these are estimates, and actual service availability and speeds may differ.
Property Location

Mortgage Calculator
Directions
From Hillsborough Village take Ballynahinch Road and the governors Gate development is on the left hand side. On entering the development continue straight ahead onto Governors Bridge Road, over the bridge and the property is on the left hand side.
Contact Agent

Contact Templeton Robinson (Lisburn)
Request More Information
Requesting Info about...
39 Governors Bridge Road, Hillsborough, BT26 6FH

By registering your interest, you acknowledge our Privacy Policy

By registering your interest, you acknowledge our Privacy Policy

