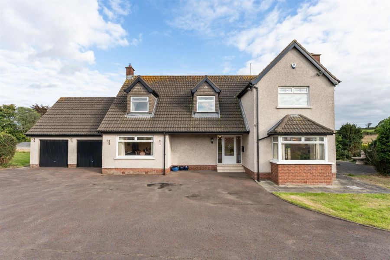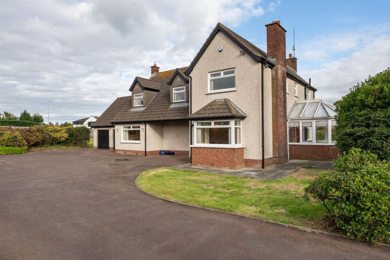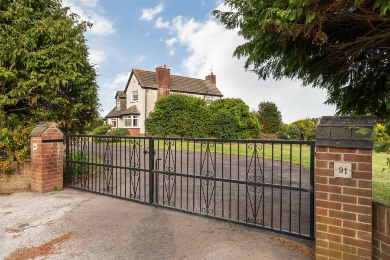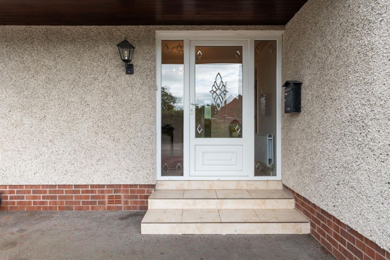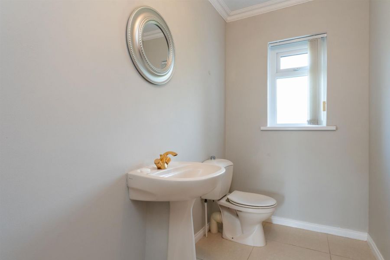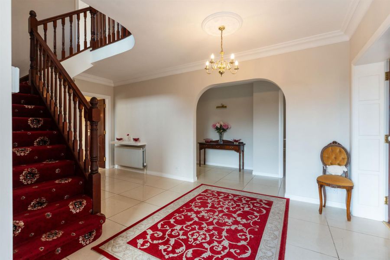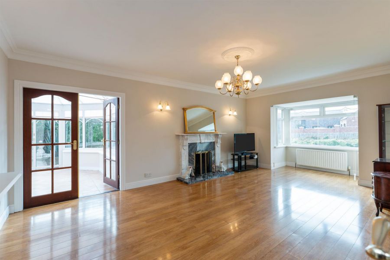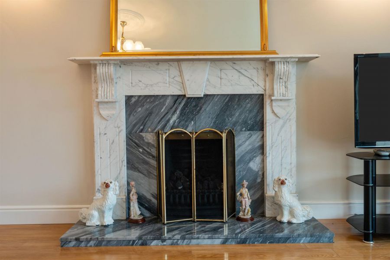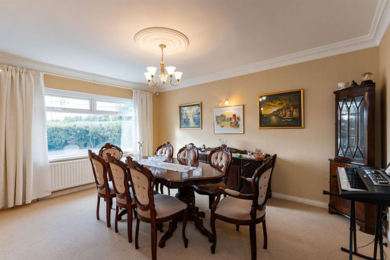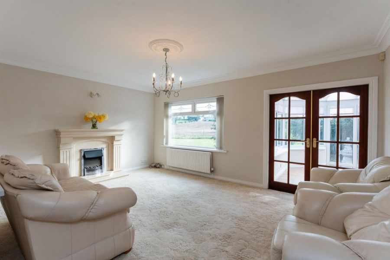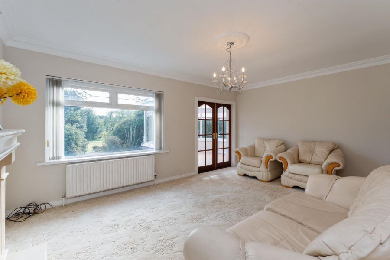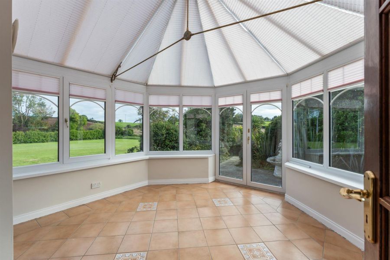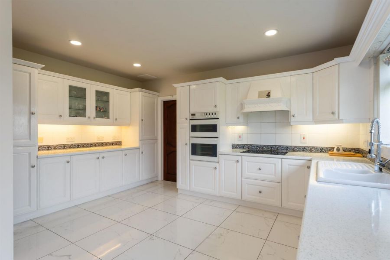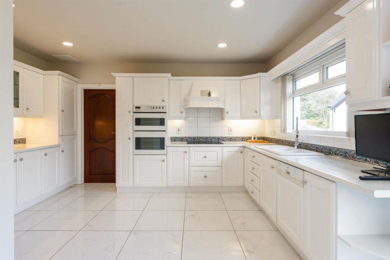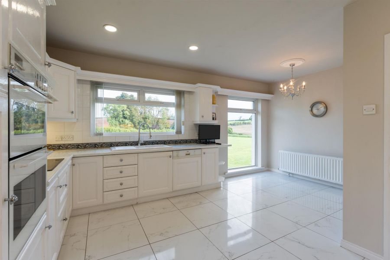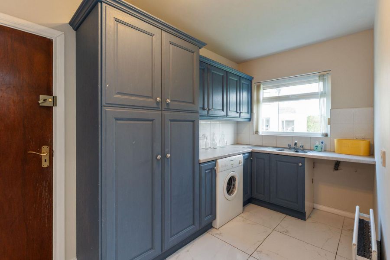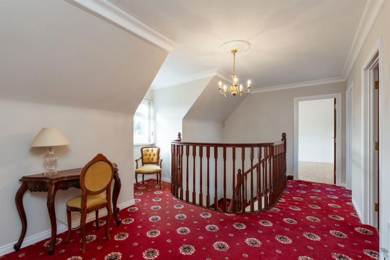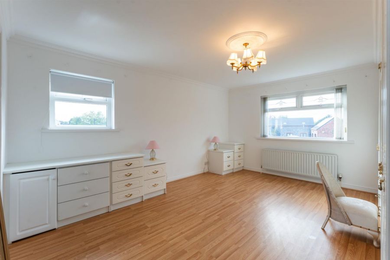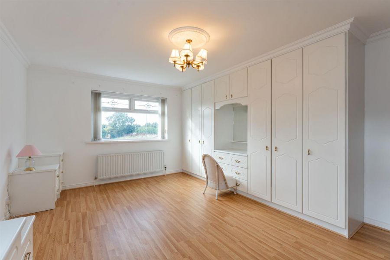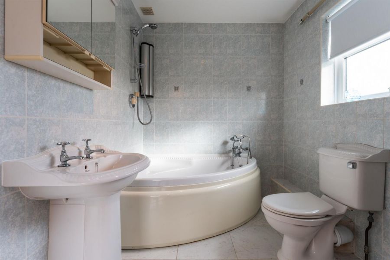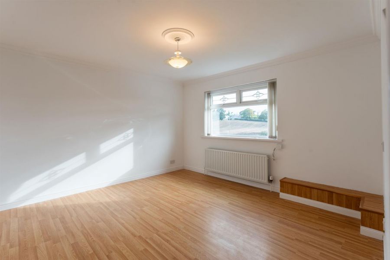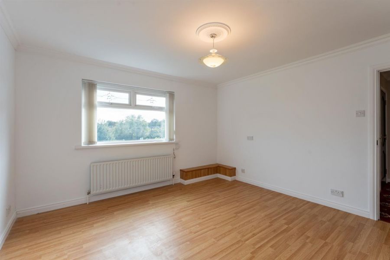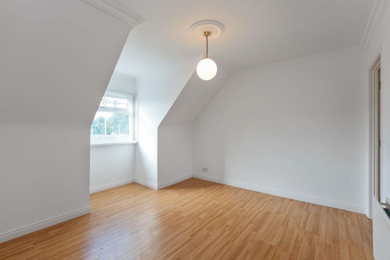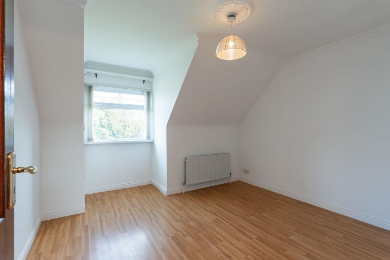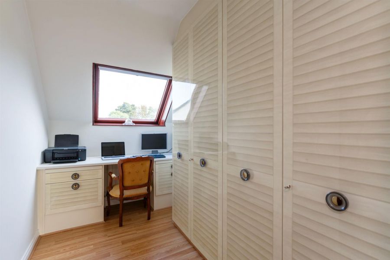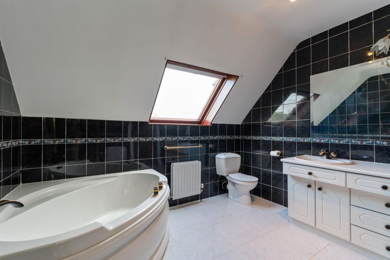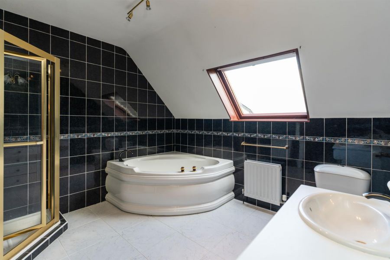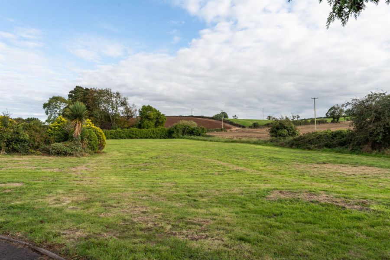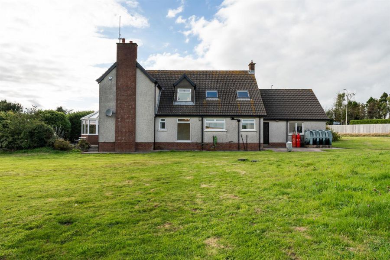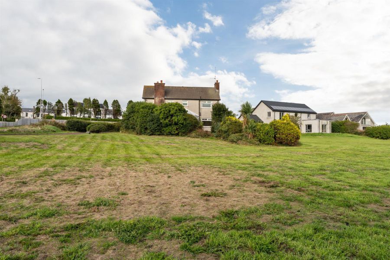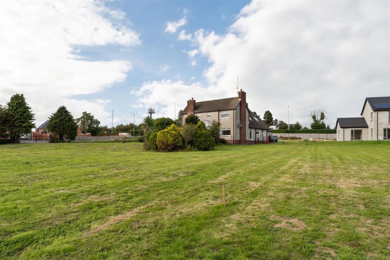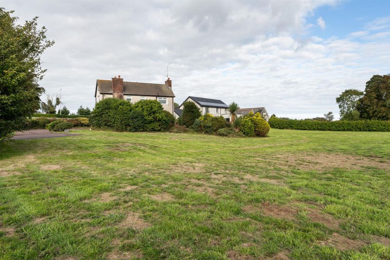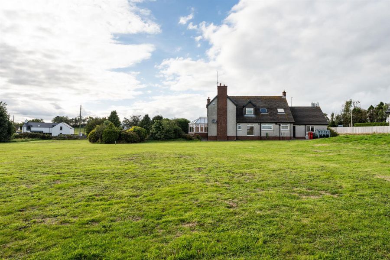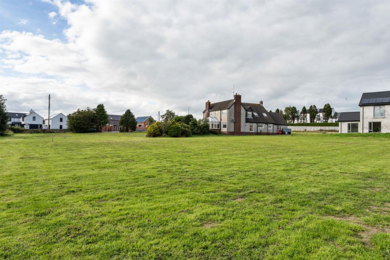Contact Agent

Contact Ulster Property Sales (UPS) Bangor
4 Bed Detached House
91 Ballymoney Road
Holywood, BT18 0JJ
offers over
£625,000
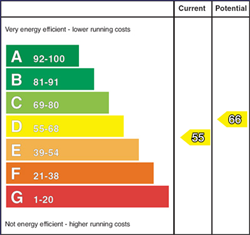
Key Features & Description
No Onward Chain
Double Garage
White Bathroom Suite
Kitchen / Utility Room
Oil Fired Heating System
uPVC Double Glazing
3 Reception Rooms
4 Bedrooms ( Ensuite)
Large Site With Open Aspect
Description
Set amidst beautiful rolling countryside, this attractive four bedroom residence offers spacious and versatile living, thoughtfully designed to take full advantage of its tranquil surroundings. With three well-appointed reception rooms, the property provides a rare combination of elegance, comfort and flexibility for modern family life.
On the ground floor, the accommodation flows naturally from a welcoming entrance hall into three bright reception rooms. These versatile spaces are perfectly suited for both formal entertaining and everyday family living, with a Kitchen leading to utility room and integral double garage.
The first floor hosts four generously proportioned bedrooms, each designed to provide comfort and privacy, with ample space for family and guests alike. Throughout, the property enjoys a light, airy feel, enhanced by its open aspects across the surrounding countryside.
Externally, the home sits within a peaceful setting, creating a private retreat that balances rural charm with easy access to local amenities. With immediate possession available, this distinguished property presents an exceptional opportunity for those seeking a home of character and quality, complemented by the serenity of its outlook.
Set amidst beautiful rolling countryside, this attractive four bedroom residence offers spacious and versatile living, thoughtfully designed to take full advantage of its tranquil surroundings. With three well-appointed reception rooms, the property provides a rare combination of elegance, comfort and flexibility for modern family life.
On the ground floor, the accommodation flows naturally from a welcoming entrance hall into three bright reception rooms. These versatile spaces are perfectly suited for both formal entertaining and everyday family living, with a Kitchen leading to utility room and integral double garage.
The first floor hosts four generously proportioned bedrooms, each designed to provide comfort and privacy, with ample space for family and guests alike. Throughout, the property enjoys a light, airy feel, enhanced by its open aspects across the surrounding countryside.
Externally, the home sits within a peaceful setting, creating a private retreat that balances rural charm with easy access to local amenities. With immediate possession available, this distinguished property presents an exceptional opportunity for those seeking a home of character and quality, complemented by the serenity of its outlook.
Rooms
REAR
Laid in lawn with patio area. PVC Oil Tank.
FRONT
Gardens laid in lawn with sweeping driveway with parking for up multiple cars.
DOUBLE GARAGE 19'9" X 19'5" (6.02m X 5.92m)
Twin up and over doors. Light and power. Oil fired boiler. Built-in work surfaces. Built-in shelving. Access door to rear. Access to floored roofspace with storage. Light and power.
OUTSIDE
BATHROOM
White suite comprising: W.C. Corner panelled bath. Vanity unit with twin wash hand basins, drawer units and cabinets. Built-in fully tiled shower cubicle with Mira Excel thermostatically controlled shower unit. Ceramic tiled floor. Fully tiled walls. Extractor fan. Velux window with outlook to countryside.
BEDROOM 4 12'3"intobay X 11'7" (3.73mintobay X 3.53m)
Oak laminated wooden flooring. Mature outlook to countryside.
DRESSING ROOM
Comprising: Fitted dressing table and drawers. Oak laminate wooden flooring. Velux window with outlook over countryside. Ideal as ensuite shower room - subject to building control approvals.
BEDROOM 3 13'1"intobay X 11'6" (3.99mintobay X 3.51m)
Mature outlook to front, Oak laminate wooden flooring. Cornice ceiling.
BEDROOM 2 12'8" X 12'8" (3.86m X 3.86m)
Oak laminated wooden flooring. Mature outlook over countryside.
ENSUITE BATHROOM
White suite comprising: Low flush W.C. Pedestal wash hand basin. Corner panelled bath with antique style mixer taps, telephone hand shower. Fully tiled walls. Mira Excel built-in thermostatically controlled shower unit. Ceramic tiled floor.
BEDROOM 1 15'7" X 12'8" (4.75m X 3.86m)
Oak laminate wooden flooring. Dual aspect windows. Mature outlook to front and distant views to Antrim Hills, also views over countryside. Extensive range of built-in robes, dresser drawer units with cupboards above.
FIRST FLOOR
Spacious landing: Cornice ceiling. Ceiling rose. Outlook to front with distant views to Antrim. Hotpress with lagged copper cylinder and built-in shelving and storage. Open to additional built-in robe/storage. Ideal ash study/reading area.
UTILITY ROOM 14'7" X 6'5" (4.45m X 1.96m)
Range of hand painted oak units with roll edge work surfaces. Single drainer stainless steel sink unit. Plumbed for washing machine. Vented for dryer. Matching porcelain tiled floor. Mature outlook to rear garden and countryside. Service door to garage.
KITCHEN 17'3" X 14'7" (5.26m X 4.45m)
Range of hand painted high and low level oak cupboards and drawers with roll edge work surfaces. 1 1/2 single drainer ceramic sink with chrome mixer taps. Integrated Bosch dishwasher. Integrated 5 ring ceramic hob. Fitted canopy extractor hood above. Integrated high level double ovens. Pull out pantry cupboard. Integrated fridge/freezer. Built-in glazed display cabinets. Part tiled walls. Ceramic tiled floor. Ample family dining. Mature outlook to rear gardens and countryside. Access to ...
CONSERVATORY 11'6" X 11'6" (3.51m X 3.51m)
Ceramic tiled floor with tiled inset. uPVC double glazed French door to patio and gardens. Superb mature outlook to rolling countrywide. Glazed and bevelled double doors to family room and lounge.
FAMILY ROOM 17'2" X 12'8" (5.23m X 3.86m)
Open fireplace with marble surround and hearth. Cornice ceiling. Ceiling rose. Mature outlook to gardens and rural countryside. Glazed bevelled double doors to conservatory.
DINING ROOM 15'4" X 11'7" (4.67m X 3.53m)
Cornice ceiling. Ceiling rose. Outlook to front.
LOUNGE 22'10" X 12'8" (6.96m X 3.86m)
Mature outlook to front. Oak wooden flooring. Cornice ceiling. Ceiling rose. Open fireplace with white and grey marble inset and heath, with gas fire and brass trim. Glazed bevelled double doors to ....
WASH ROOM
Comprising: W.C. Pedestal wash hand basin with mixer taps. Polished porcelain tiled floor. Cornice ceiling.
ENTRANCE HALL
Polished porcelain tiled floor. Cornice ceiling. Ceiling rose. Cloaks cupboard with built-in shelving and storage.
COVERED ENTRANCE PORCH
uPVC double glazed and leaded front door and matching side panels.
ACCOMMODATION
Broadband Speed Availability
Potential Speeds for 91 Ballymoney Road
Max Download
10000
Mbps
Max Upload
10000
MbpsThe speeds indicated represent the maximum estimated fixed-line speeds as predicted by Ofcom. Please note that these are estimates, and actual service availability and speeds may differ.
Property Location

Mortgage Calculator
Contact Agent

Contact Ulster Property Sales (UPS) Bangor
Request More Information
Requesting Info about...
91 Ballymoney Road, Holywood, BT18 0JJ

By registering your interest, you acknowledge our Privacy Policy

By registering your interest, you acknowledge our Privacy Policy

