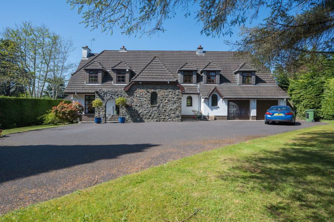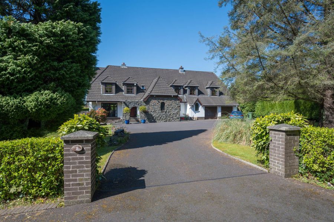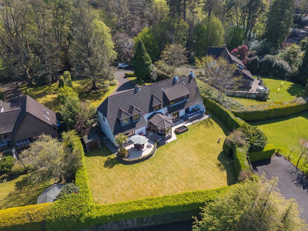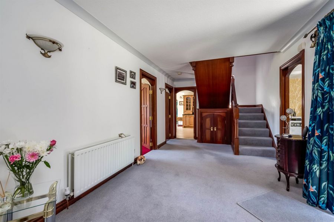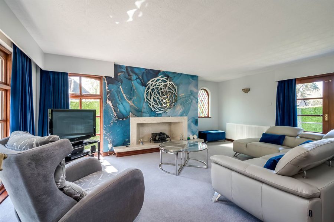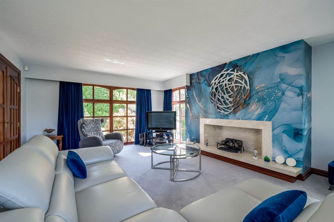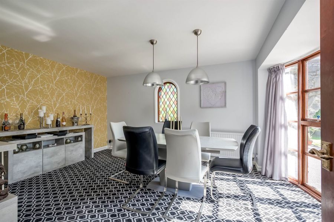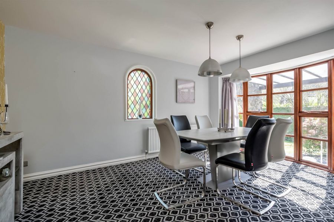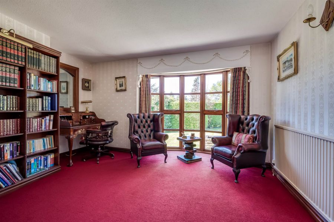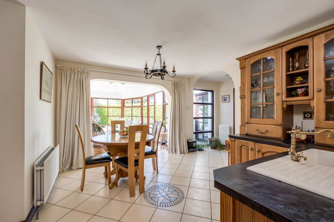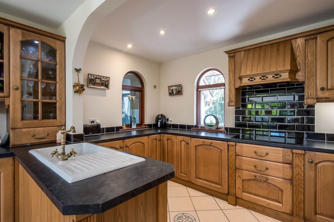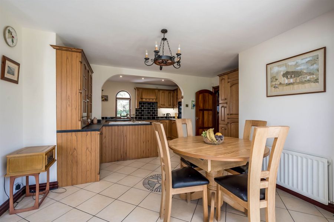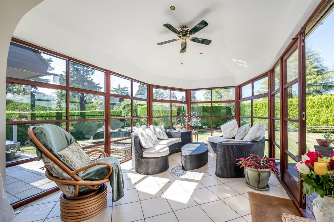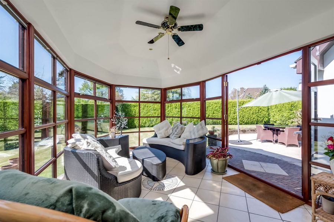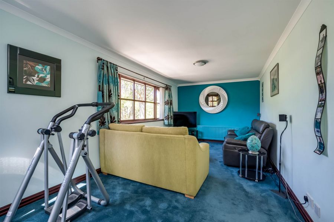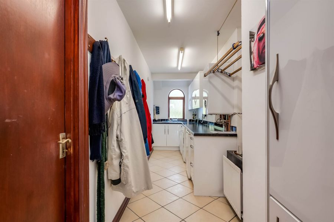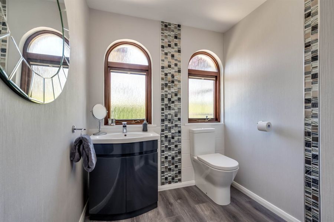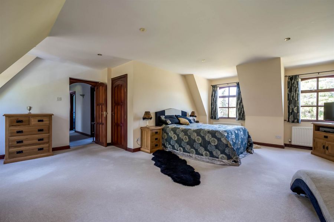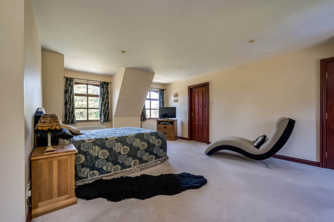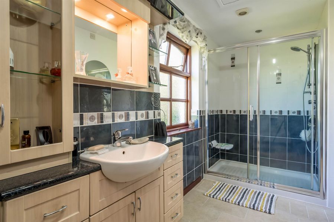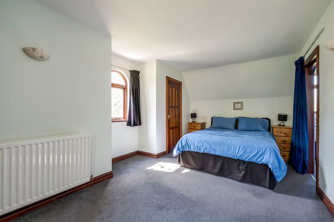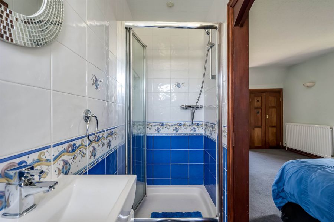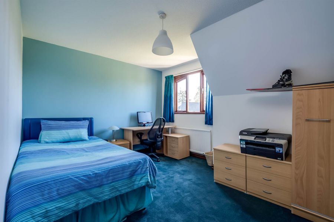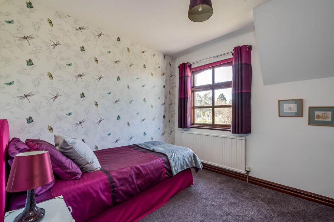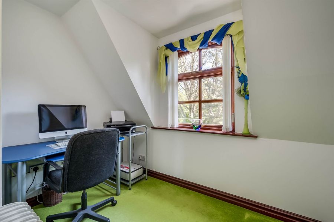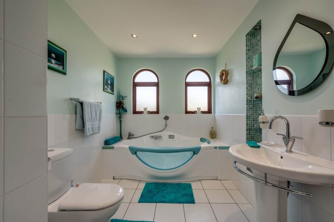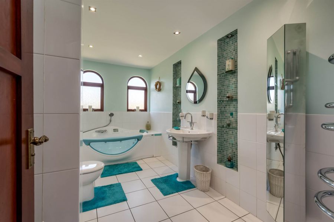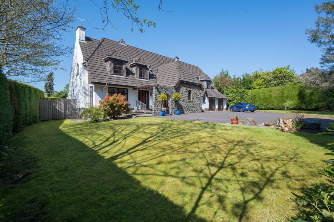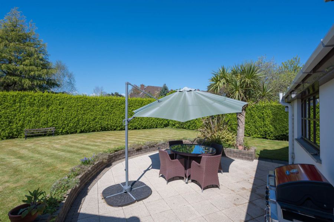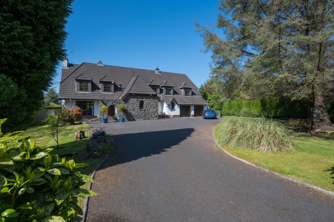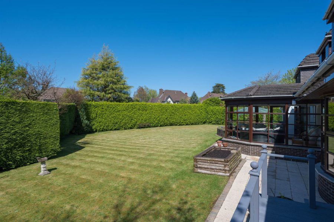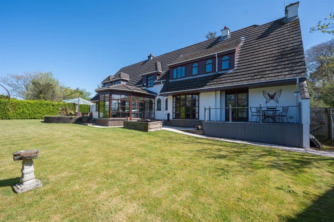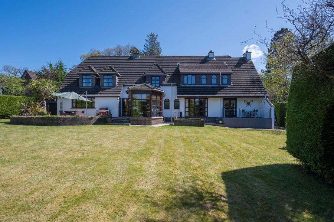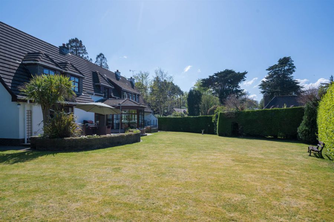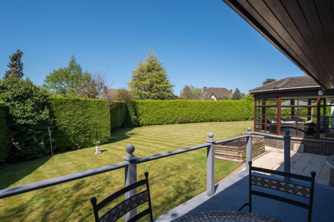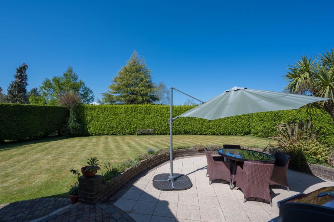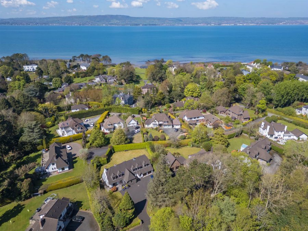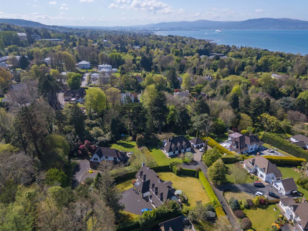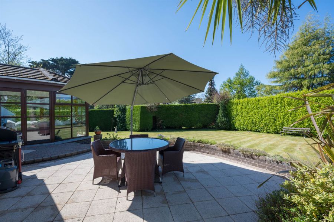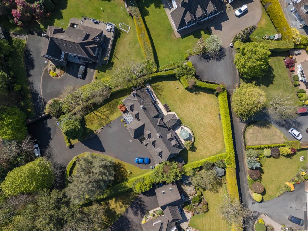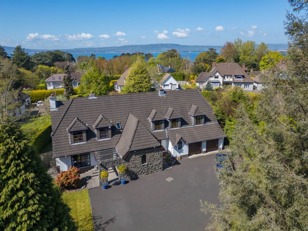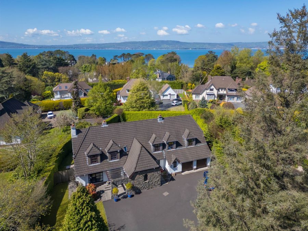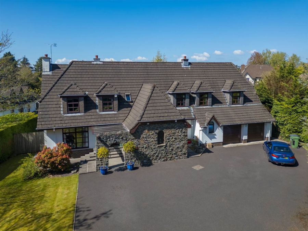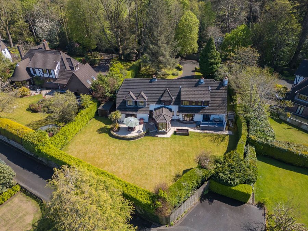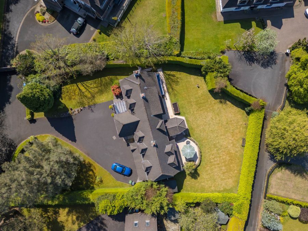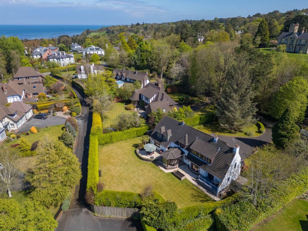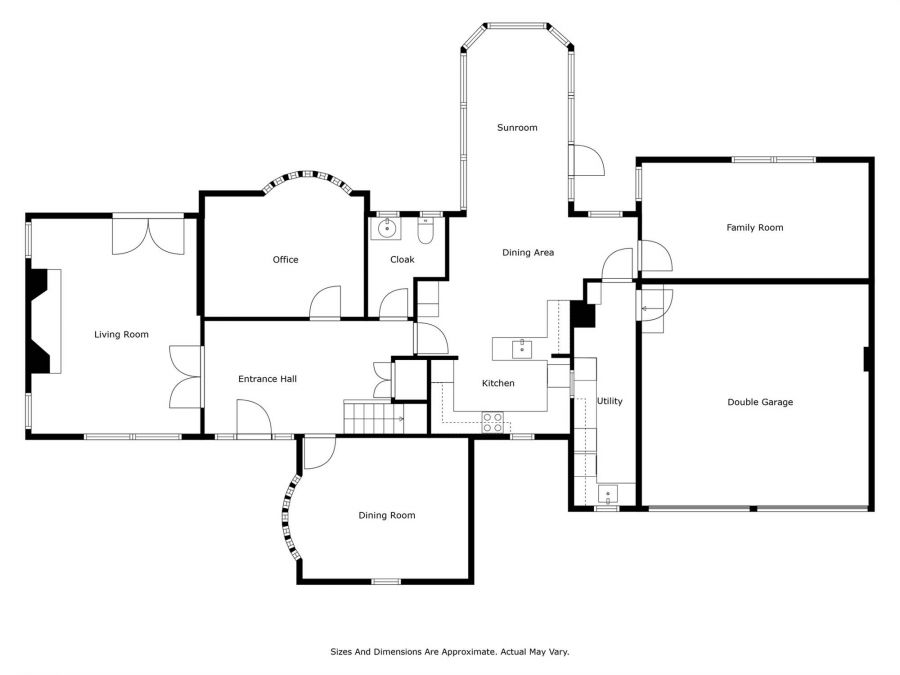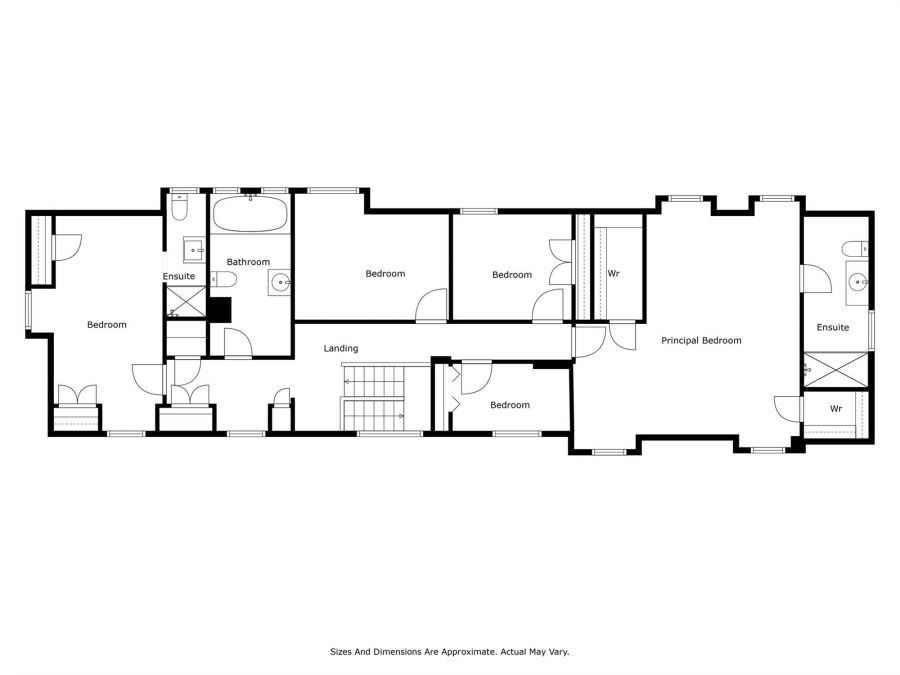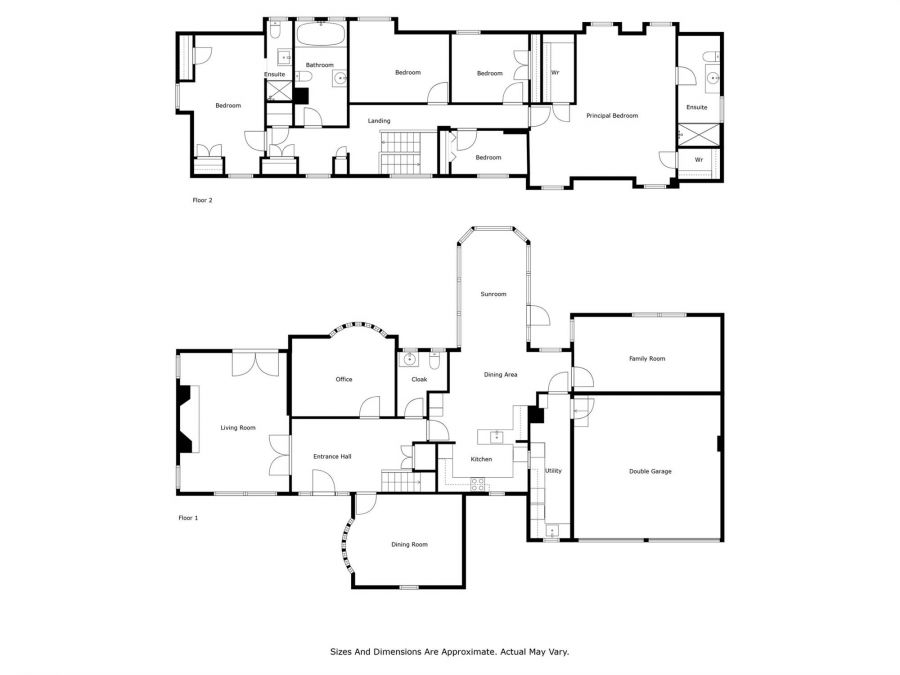Contact Agent

Contact Templeton Robinson (North Down)
5 Bed Detached House
3 Lorne Lane
Craigavad, Holywood, BT18 0NW
offers around
£925,000
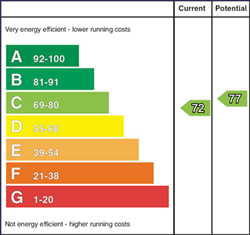
Key Features & Description
Gas fired central heating and hardwood double glazing throughout.
Less than 15 minutes drive from George Best City Airport
Just five minutes by car to Holywood High Street
Close to Cultra station - ideal for those commuting to Belfast
Short stroll to the shore with stunning coastal path
Utility room and integrated double garage
Five well-proportioned bedrooms, two with ensuites
Four reception rooms plus open plan kitchen to sunroom dining
Generous 0.5 acre plot with enclosed rear garden
Prestigious Craigavad address just off Station Road
Description
Located just off the prestigious Station Road in Craigavad, 3 Lorne Lane is a substantial detached home set on a private 0.5 acre plot. This highly sought-after location is just a five-minute walk from the shore and a short drive to Holywood"s High Street, with Cultra train station also close by.
Beautifully proportioned throughout, the accommodation includes four reception rooms, offering excellent flexibility for family life, entertaining or working from home. The open plan kitchen leads through to a bright sunroom dining area, with a separate utility room adding practicality.
Upstairs, five generous bedrooms include both a primary and guest bedroom with ensuite shower rooms, along with a main family bathroom.
Outside, the home is set back with a neat front garden and a fully enclosed rear garden in lawns—ideal for children or pets. An integrated double garage offers secure parking and storage.
Offering generous indoor space and an exceptional setting, this is a rare opportunity to secure a home in one of Holywood"s most desirable residential addresses.
Located just off the prestigious Station Road in Craigavad, 3 Lorne Lane is a substantial detached home set on a private 0.5 acre plot. This highly sought-after location is just a five-minute walk from the shore and a short drive to Holywood"s High Street, with Cultra train station also close by.
Beautifully proportioned throughout, the accommodation includes four reception rooms, offering excellent flexibility for family life, entertaining or working from home. The open plan kitchen leads through to a bright sunroom dining area, with a separate utility room adding practicality.
Upstairs, five generous bedrooms include both a primary and guest bedroom with ensuite shower rooms, along with a main family bathroom.
Outside, the home is set back with a neat front garden and a fully enclosed rear garden in lawns—ideal for children or pets. An integrated double garage offers secure parking and storage.
Offering generous indoor space and an exceptional setting, this is a rare opportunity to secure a home in one of Holywood"s most desirable residential addresses.
Rooms
GARAGE: 19' 4" X 20' 4" (5.90m X 6.20m)
Twin electric up and over doors. Light and power.
Tarmac driveway to integrated double garage.
Neat front garden in lawns with mature trees and hedges.
Fully enclosed private rear garden in lawns, bounded by mature hedging. Decked area and large patio. Approx 0.5 acre site. Access to Laurel Lane.
BATHROOM:
Luxury white bathroom suite, jacuzzi style bath with mixer tap and telephone hand shower, low flush wc, feature heated towel rail, ceramic tiled floor, part tiled wall.
BEDROOM (5): 9' 10" X 8' 10" (2.99m X 2.70m)
Double built in robes.
BEDROOM (4): 10' 6" X 6' 11" (3.20m X 2.10m)
BEDROOM (3): 13' 1" X 10' 6" (4.00m X 3.20m)
ENSUITE SHOWER ROOM:
Fully tiled built in shower cubicle, vanity unit, low flush WC.
BEDROOM (2): 19' 8" X 10' 2" (6.00m X 3.10m)
Built in robes.
ENSUITE SHOWER ROOM:
Fully tiled double shower cubicle with overhead shower and body jets, vanity unit with mixer tap and built in cupboard, low flush WC, part tiled walls, ceramic tiled floor.
BEDROOM (1): 21' 4" X 13' 9" (6.50m X 4.20m)
Two large built in robes.
UTILITY ROOM: 18' 8" X 5' 3" (5.70m X 1.60m)
Gas fired Worcester boiler (fitted 2024), extensive range of high and low level units, plumbed for washing machine, space for fridge, space for tumble dryer, stainless steel sink unit with mixer tap. Service door to garage.
FAMILY ROOM: 20' 0" X 9' 10" (6.10m X 3.00m)
FITTED KITCHEN OPEN PLAN TO CASUAL DINING AND SUNROOM: 35' 1" X 12' 2" (10.70m X 3.70m)
Extensive range of high and low level oak effect units, single drainer sink unit with mixer tap, laminate worktops, Bosch built in oven with five ring ceramic hob, extractor fan, built in glazed display cabinet, ceramic tiled floor, double glazed doors to rear patio.
LIBRARY: 14' 1" X 12' 2" (4.30m X 3.70m)
Bay window overlooking the garden.
DINING ROOM: 16' 1" X 11' 10" (4.90m X 3.60m)
Floor to ceiling windows.
LOUNGE: 19' 4" X 14' 9" (5.90m X 4.50m)
Feature marble fireplace with steam electric fire, double doors to decking area.
CLOAKROOM WC:
Low flush WC, vanity unit with mixer tap, heated towel rail, feature wall tiling.
RECEPTION HALL:
COVERED ENTRANCE PORCH:
Hardwood double glazed front door and sidelights.
Broadband Speed Availability
Potential Speeds for 3 Lorne Lane
Max Download
1800
Mbps
Max Upload
220
MbpsThe speeds indicated represent the maximum estimated fixed-line speeds as predicted by Ofcom. Please note that these are estimates, and actual service availability and speeds may differ.
Property Location

Mortgage Calculator
Directions
Travelling towards Bangor, turn left into Station Road, Lorne Lane is the third on the left.
Contact Agent

Contact Templeton Robinson (North Down)
Request More Information
Requesting Info about...
3 Lorne Lane, Craigavad, Holywood, BT18 0NW

By registering your interest, you acknowledge our Privacy Policy

By registering your interest, you acknowledge our Privacy Policy

