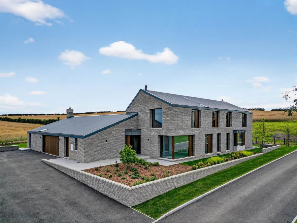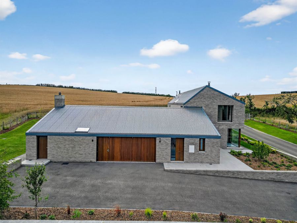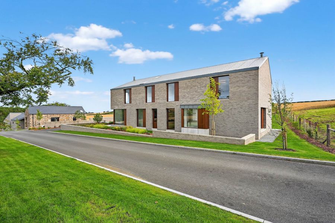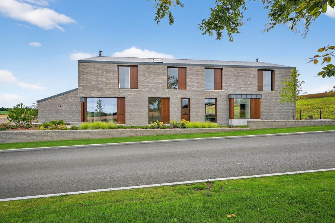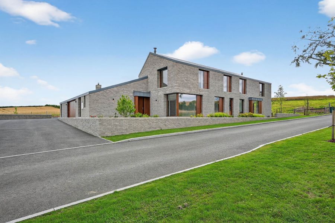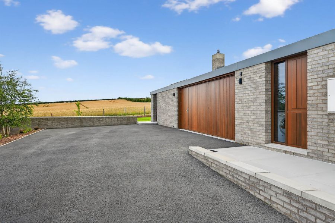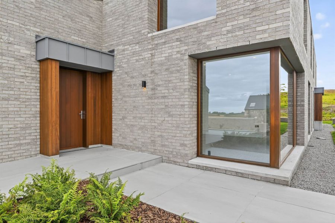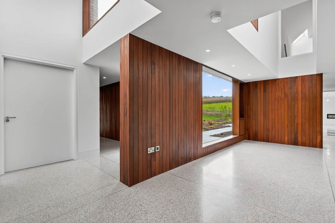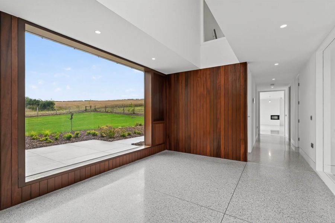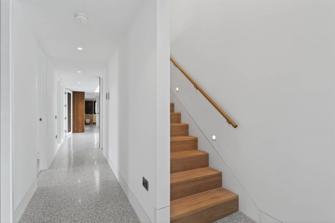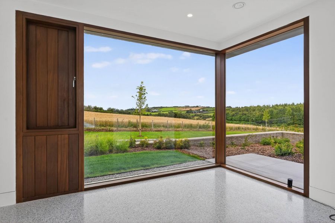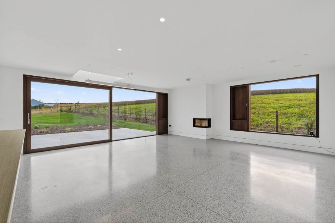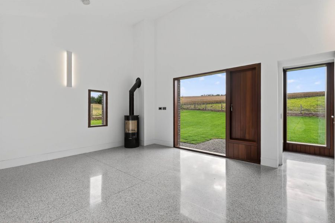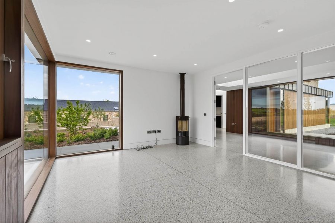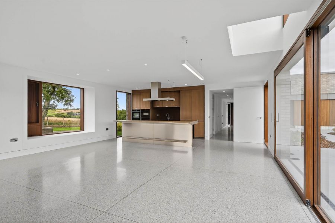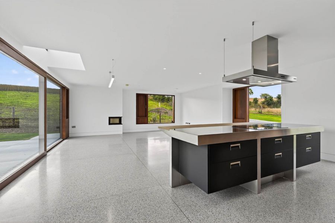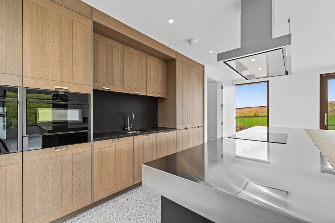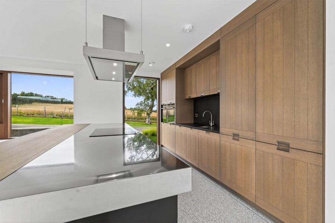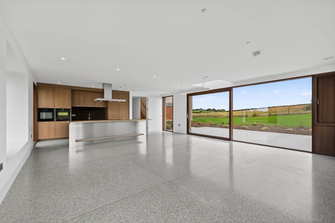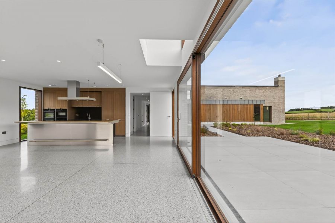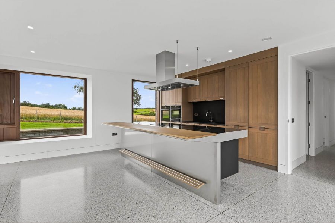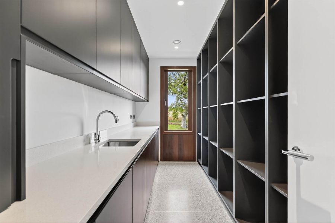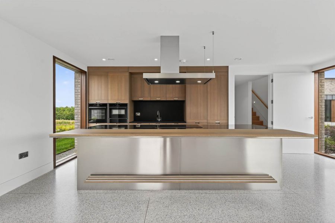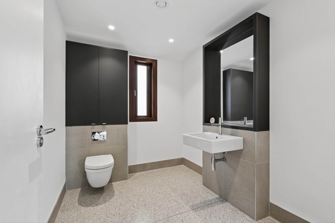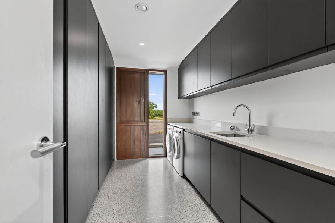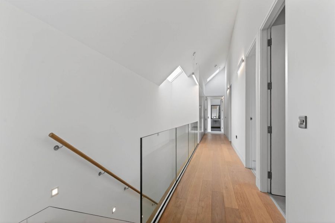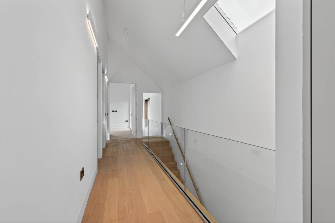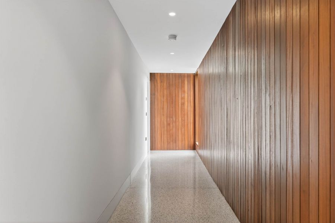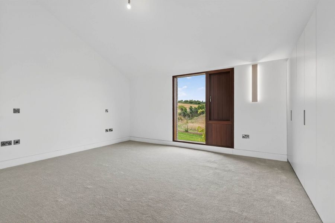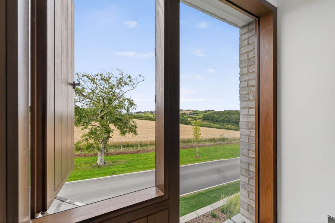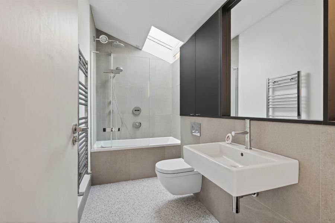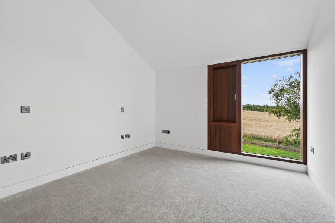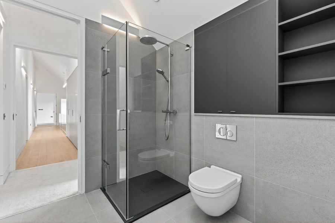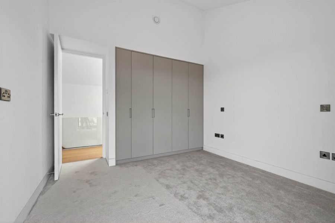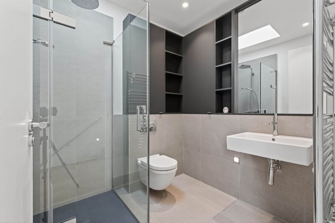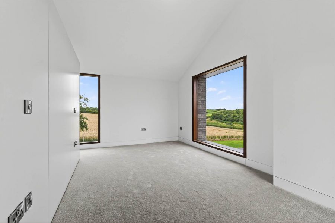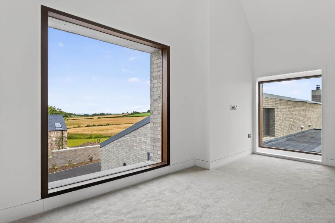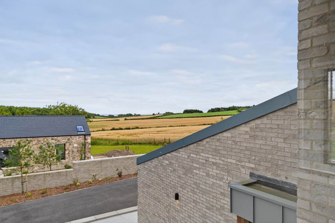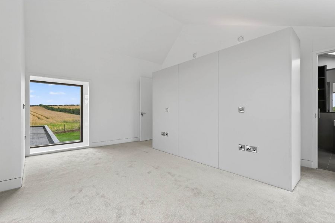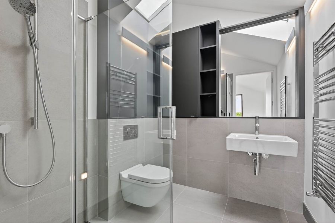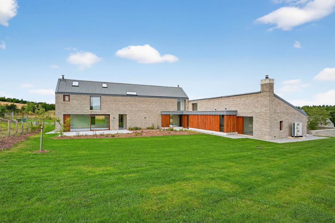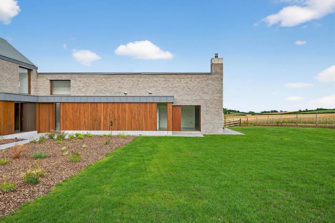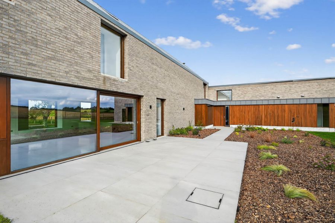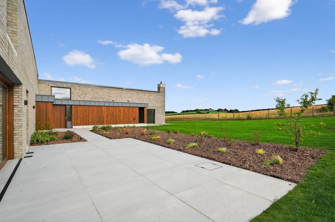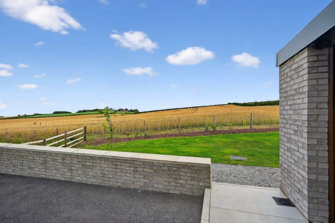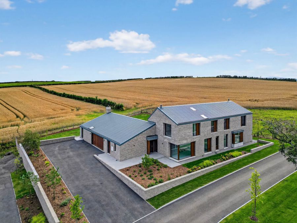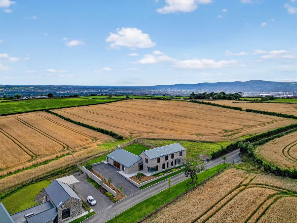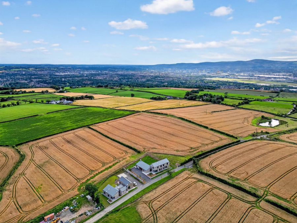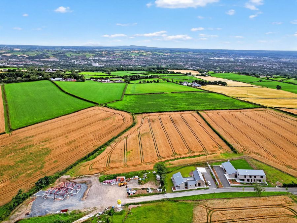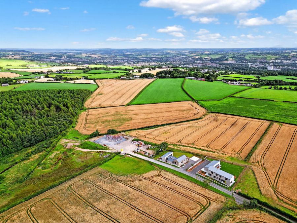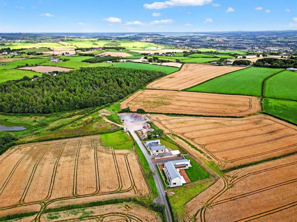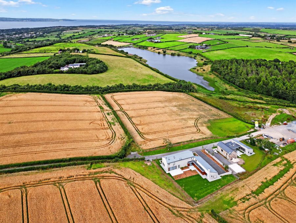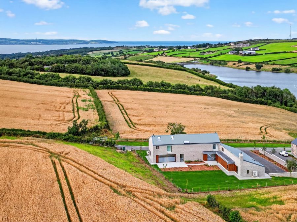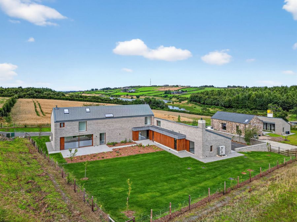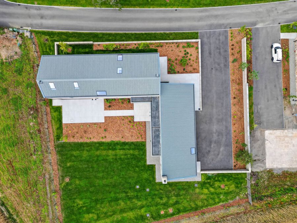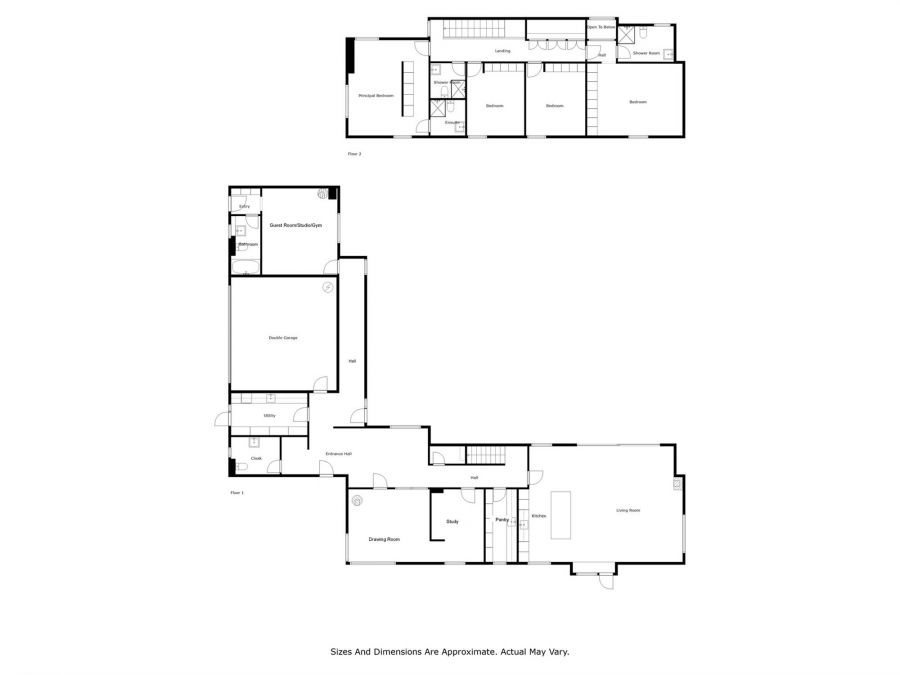5 Bed Detached House
"Moor Park", 42 Moss Road
Holywood, BT18 9RU
price
£1,350,000
- Status For Sale
- Property Type Detached
- Bedrooms 5
- Receptions 3
- Interior Area 4200 sq ft
- Heating Underfloor
-
Stamp Duty
Higher amount applies when purchasing as buy to let or as an additional property£78,750 / £146,250*
Key Features & Description
Option to purchase an additional c.10 acres by separate negotiation
Just minutes from Holywood, Belfast City Centre, major transport links including Belfast City Airport and beyond
Private gated access via shared laneway with only two other homes
Air source heat pump, Cat 6 cabling, and mood lighting throughout
Premium finishes: Terrazzo flooring, Bison board, underfloor heating, Iroko windows
Three luxury bathrooms, extensive bespoke storage, and integral double garage
Five bedrooms including flexible ground floor suite with ensuite and stove
Italian "Arelinea" kitchen, walk-in pantry, and large utility room by "Alwood"
Striking vaulted entrance, panoramic living spaces, and south-facing terrace
Designed by award-winning McGonigle McGrath Architects
Circa 4,200 sq ft on a mature, 1 acre site
An exceptional contemporary home in a peaceful semi-rural setting
Description
This exceptional contemporary home, designed by award-winning architects McGonigle McGrath, offers a rare blend of modern architecture and rural tranquillity. Set on a mature, private site of approximately one acre, the property has been thoughtfully planned to maximise natural light, flow, and functionality. The south-facing orientation, uninterrupted views over the surrounding countryside, and the clever use of glazing all combine to create a strong connection with the landscape.
Inside, the home extends to around 4,200 sq ft and is finished to a superb standard throughout. Key features include an Italian-made kitchen, spacious open-plan living areas, vaulted ceilings, and Terrazzo flooring, with bespoke cabinetry and storage solutions in every corner. Five bedrooms, including a highly versatile ground floor suite, make this home perfect for family living, entertaining, or working from home. The attention to detail—from the choice of materials to the layout—reflects a clear focus on quality and long-term comfort.
Outside, the property continues to impress. Landscaped gardens, a sheltered terrace, and a paddock offer space to relax, entertain or enjoy the outdoors. The home is accessed via a private gated laneway shared with just two other properties, offering both privacy and peace of mind. While it feels a world away from the city, the location is just minutes from both Holywood and East Belfast, with easy access to the airport and surrounding schools. An additional 10 acres may also be available by separate negotiation.
Call us today to book your private viewing!
This exceptional contemporary home, designed by award-winning architects McGonigle McGrath, offers a rare blend of modern architecture and rural tranquillity. Set on a mature, private site of approximately one acre, the property has been thoughtfully planned to maximise natural light, flow, and functionality. The south-facing orientation, uninterrupted views over the surrounding countryside, and the clever use of glazing all combine to create a strong connection with the landscape.
Inside, the home extends to around 4,200 sq ft and is finished to a superb standard throughout. Key features include an Italian-made kitchen, spacious open-plan living areas, vaulted ceilings, and Terrazzo flooring, with bespoke cabinetry and storage solutions in every corner. Five bedrooms, including a highly versatile ground floor suite, make this home perfect for family living, entertaining, or working from home. The attention to detail—from the choice of materials to the layout—reflects a clear focus on quality and long-term comfort.
Outside, the property continues to impress. Landscaped gardens, a sheltered terrace, and a paddock offer space to relax, entertain or enjoy the outdoors. The home is accessed via a private gated laneway shared with just two other properties, offering both privacy and peace of mind. While it feels a world away from the city, the location is just minutes from both Holywood and East Belfast, with easy access to the airport and surrounding schools. An additional 10 acres may also be available by separate negotiation.
Call us today to book your private viewing!
Rooms
Generous south-facing terrace laid in large-format tiles, bordered by well-stocked flowerbeds and granite-edged gravel paths. Outdoor tap and mood lighting throughout. Tarmac driveway with parking for up to six cars. Extensive lawns to front and rear with open countryside as a backdrop. Accessed via a private shared laneway with two sets of electric gates.
INTEGRAL DOUBLE GARAGE: 21' 9" X 19' 11" (6.63m X 6.07m)
Bi-folding Iroko doors, access to roofspace, Daikin pressurised tank, recessed lighting and power supply.
SHOWER ROOM: 7' 7" X 6' 9" (2.31m X 2.06m)
Large tiled shower with drencher and handset, Duravit WC and sink, Axor mixer tap, heated towel rail, bespoke storage, and Velux window.
BEDROOM (4): 11' 10" X 11' 3" (3.61m X 3.43m)
Similar proportions, vaulted ceiling, wardrobes, and countryside outlook.
BEDROOM (3): 11' 10" X 11' 1" (3.61m X 3.38m)
Vaulted ceiling, built-in wardrobes, and views towards Church Road Reservoir.
ENSUITE SHOWER ROOM: 7' 7" X 6' 5" (2.31m X 1.96m)
Fully tiled shower, Duravit WC and sink, Axor mixer tap, bespoke cabinetry, heated towel rail, ceramic tiled floor, and Velux window.
BEDROOM (2): 18' 2" X 14' 9" (5.54m X 4.50m)
Vaulted ceiling and triple aspect picture windows with outstanding views. Built-in wardrobes.
ENSUITE SHOWER ROOM: 10' 3" X 7' 7" (3.12m X 2.31m)
Generous shower with drencher and handset, Duravit WC and sink with mixer tap, bespoke cabinetry, ceramic tiled floor, part tiled walls, heated towel rail and Velux window.
PRINCIPAL BEDROOM SUITE: 15' 9" X 13' 9" (4.80m X 4.19m)
Triple aspect feature windows, vaulted ceiling, peaceful countryside and reservoir views, extensive built-in wardrobes, and wall lighting.
LANDING:
Vaulted ceiling with two Velux windows, glass balustrade, limed oak flooring, feature lighting and extensive walk-in storage cupboards.
ENSUITE BATHROOM: 10' 9" X 5' 2" (3.28m X 1.57m)
Contemporary suite including Axor deep-fill bath with Matki shower screen, drencher and telephone shower. Duravit WC with Geberit concealed cistern, charcoal-finished cabinetry, inset mirror, heated towel rail, Velux window, and Terrazzo flooring.
GUEST ROOM/GYM/STUDIO: 16' 4" X 14' 0" (4.98m X 4.27m)
Versatile room with vaulted ceiling, RAIS stove, Terrazzo flooring, wall lighting, large picture window to the garden and countryside, built-in wardrobes, and side access door.
INNER HALLWAY:
With Iroko-panelled wall and matching external door to the terrace.
UTILITY ROOM: 14' 6" X 6' 2" (4.42m X 1.88m)
Matching cabinetry from 'Alwood', full-height storage, Bosch washing machine and tumble dryer, stainless steel sink, and Terrazzo flooring.
PANTRY: 13' 8" X 6' 3" (4.17m X 1.91m)
Fitted with 'Alwood' charcoal grey units, open shelving, Quartz worktops, stainless steel inset sink, Terrazzo flooring and task lighting.
OPEN PLAN KITCHEN/DINING/LIVING AREA: 31' 5" X 21' 9" (9.58m X 6.63m)
Bespoke Italian 'Arelinea' kitchen in two-tone smoked wood with extensive built-in Neff appliances, floating pierless island with stainless steel worktop and extractor, and breakfast bar with integrated footrests. Twin sinks, black Quartz worktops, matching splashbacks, and a concealed recycling drawer. Terrazzo flooring, large picture window, and a glass-fronted "Contura" multi-fuel stove. Sliding patio doors lead to a generous south-facing terrace and garden.
STUDY: 13' 9" X 10' 1" (4.19m X 3.07m)
Semi-concealed and ideal for working from home, with Terrazzo flooring, countryside views and space for a built-in desk.
DRAWING ROOM: 14' 11" X 13' 9" (4.55m X 4.19m)
Bright and welcoming space with panoramic corner window framing views across open countryside to Church Road Reservoir. Features a RAIS multi-fuel stove and fully glazed wall with door to entrance hall. Leading to:
CLOAKROOM:
Stylish Duravit suite including wall-mounted sink with mixer tap, inset mirror with wooden surround, wall-hung low flush WC with Geberit concealed cistern, tiled splashback and storage, Terrazzo flooring and tiled skirting. Extractor fan and low voltage lighting.
ENTRANCE HALL:
A dramatic double-height atrium with part Iroko-panelled walls, full-height picture window overlooking the rear garden, and concealed staircase with limed oak treads. Finished with border-detailed Terrazzo flooring, low voltage lighting, and a built-in understairs cupboard housing underfloor heating manifolds and the communication hub. Access to the rear garden and integral garage.
Solid Iroko entrance door leading to:
Property Location

Mortgage Calculator
Directions
From Holywood: Head up Church Road and at the top junction, turn right onto Ballymiscaw Road. After approximately half a mile, take the first right onto Moss Road. Continue for another half mile and the entrance to Moor Park will be on your right.
From Belmont: Travel through the Campbell College roundabout, passing Belmont Park, and keep left as the road becomes Ballymiscaw Road. Moss Road is the third left. Continue for half a mile and Moor Park will be on your right.
From Belmont: Travel through the Campbell College roundabout, passing Belmont Park, and keep left as the road becomes Ballymiscaw Road. Moss Road is the third left. Continue for half a mile and Moor Park will be on your right.
Contact Agent
Request More Information
Requesting Info about...
"Moor Park", 42 Moss Road, Holywood, BT18 9RU

By registering your interest, you acknowledge our Privacy Policy

By registering your interest, you acknowledge our Privacy Policy


