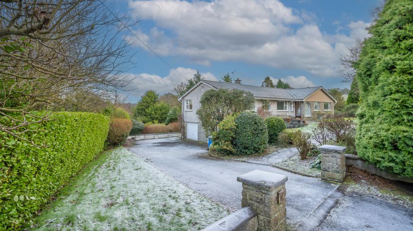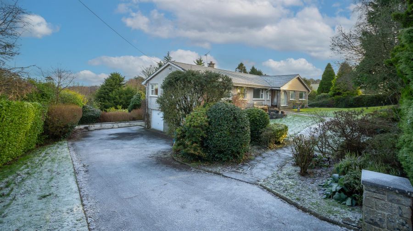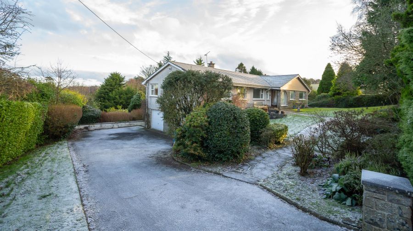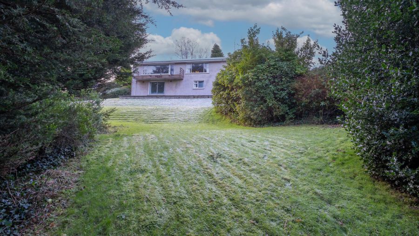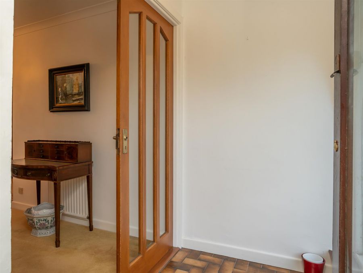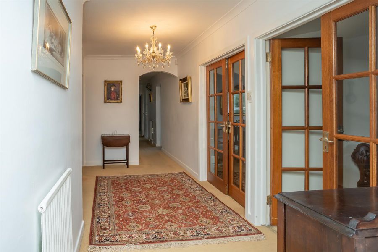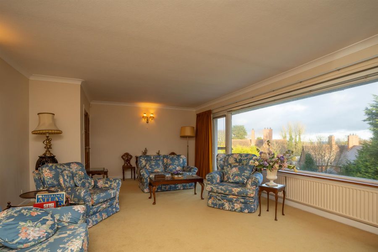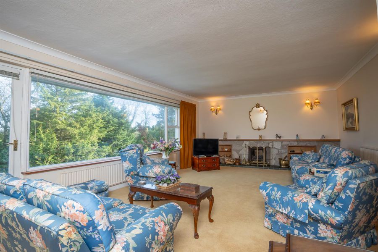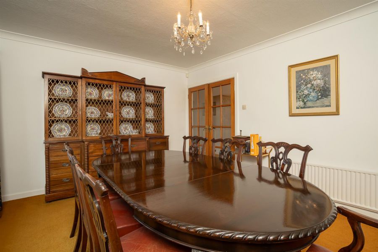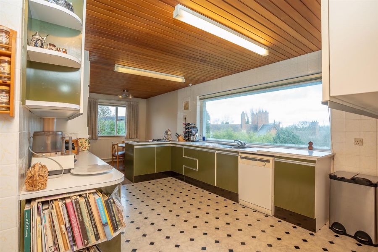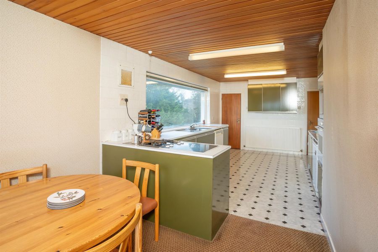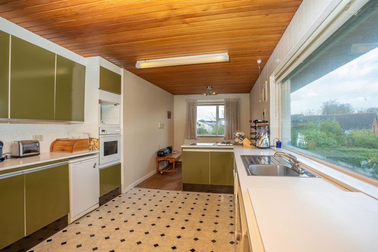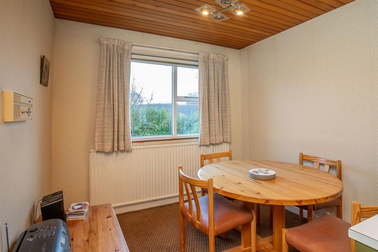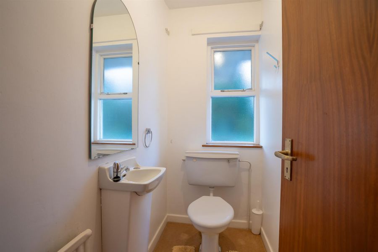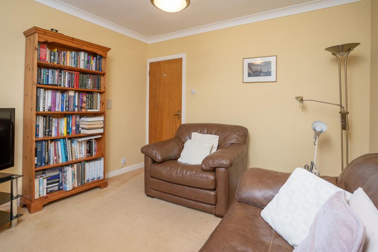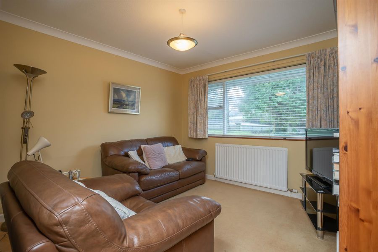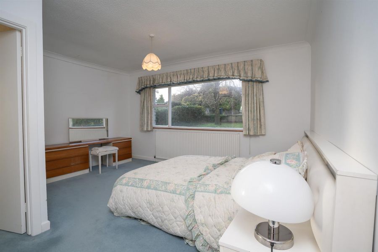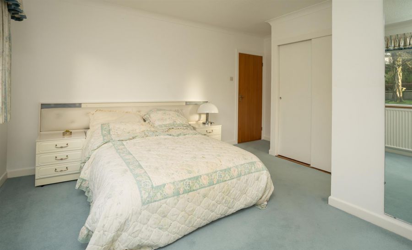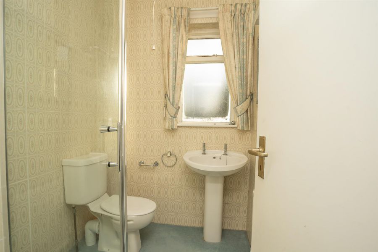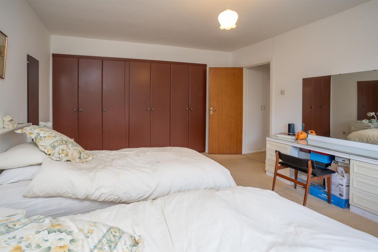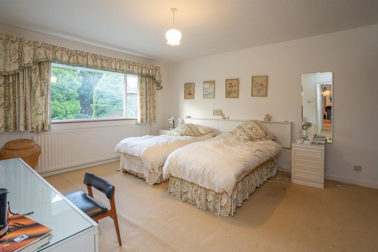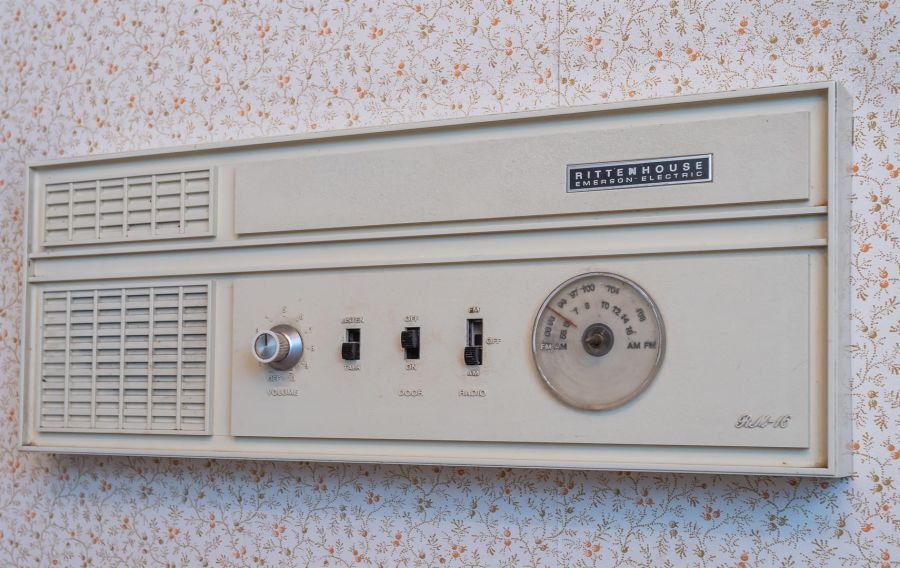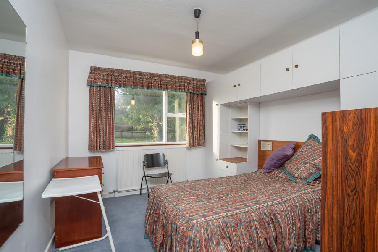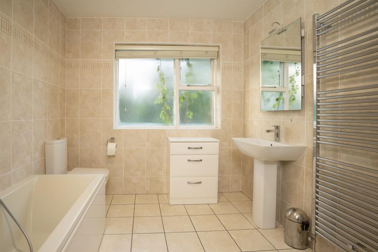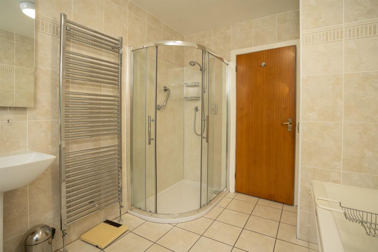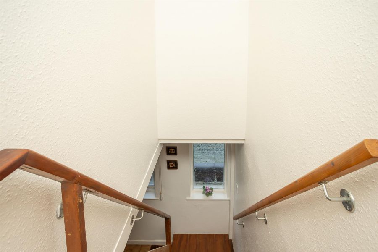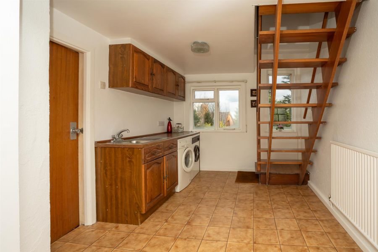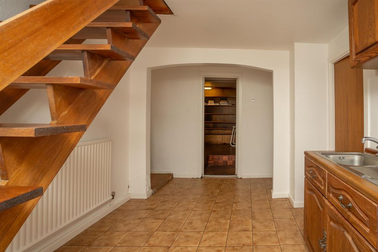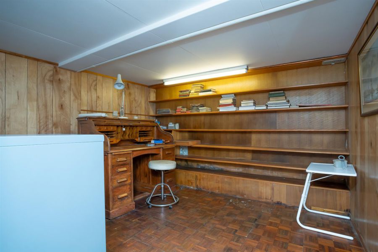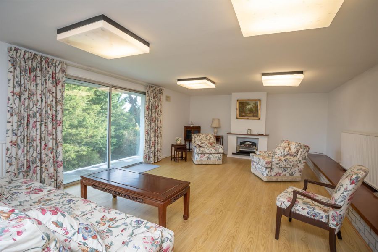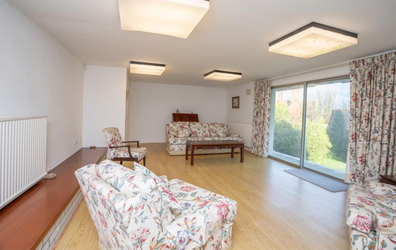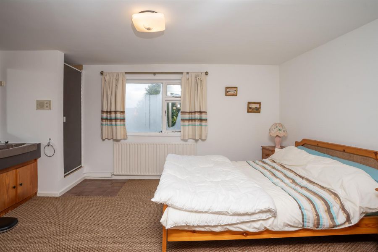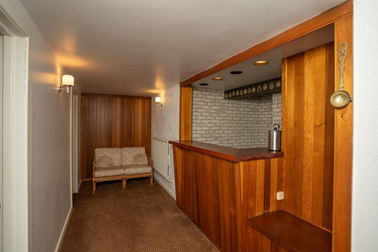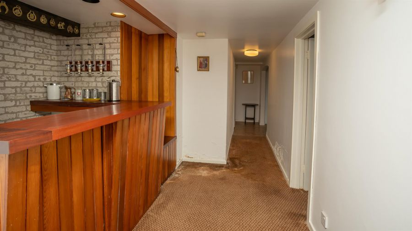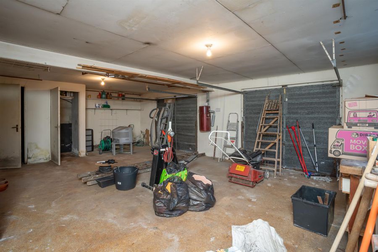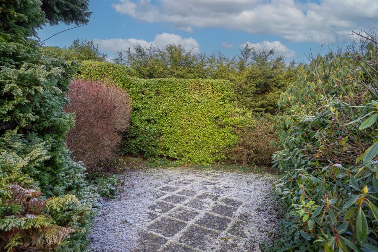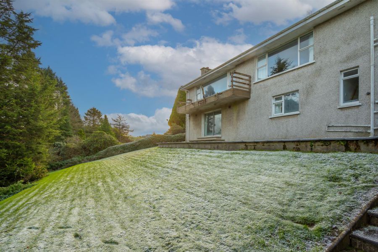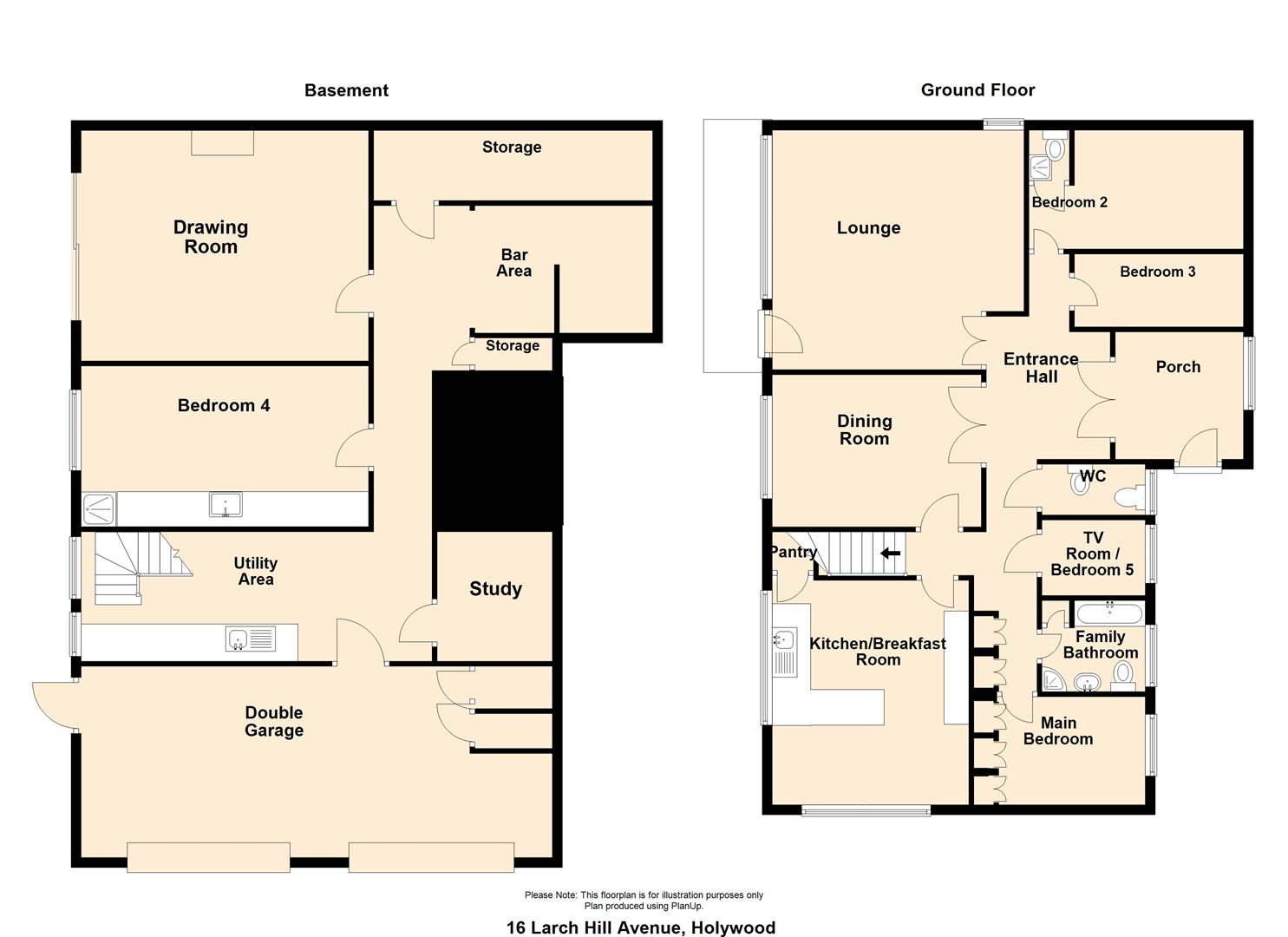5 Bed Detached House
16 Larch Hill Avenue
Holywood, BT18 0JW
offers in the region of
£370,000
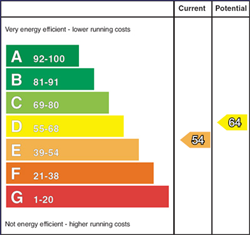
Key Features & Description
Priced to allow modernisation
Integrated double garage, housing gas boiler
Large lower ground entertaining space, to include built in bar
Office/Study located on the lower level
Utility Space on lower ground floor
Family Bathroom along with en-suite shower room
Flexible accommodation offering either 4/5 Bedrooms with 4/5 reception rooms
A large kitchen with casual dining area
Spacious living room with access to balcony
A substantial five bed detached property in highly sought after location
Description
HMK Property is delighted to introduce No.16 Larch Hill Avenue, Holywood to the sales market. This substantial detached family home consists of bright entrance hall, a large lounge with balcony area, separate dining room, and separate kitchen with casual breakfast area. There are three excellent bedrooms, with built in robes and one with en-suite shower room, an additional television room/teenage den (previously used as a 5th bedroom) and separate W/C. On the lower level there is a useful utility area, plumbed for washer/dryer, leading to a separate study/home office, a fourth bedroom with built in storage, ceramic sink and separate shower cubicle. Furthermore, there is a large drawing room with sliding doors with direct access to a large patio area and substantial rear garden. Adding to the unique feel of No.16 Larch Hill Avenue, there is an integrated bar area, with mahogany counter top, and access to storage space and a further concealed storage room. Also on the lower ground level is direct access to a large double garage, with twin doors, electric, two additional storage rooms and access to rear garden. Tucked away on a generous corner site No.16 offers ample off street parking, and mature gardens and flowerbeds. To truly appreciate the space, flexibility and potential No.16 has on offer, contact HMK Property to arrange a viewing on 02890397712.
.
HMK Property is delighted to introduce No.16 Larch Hill Avenue, Holywood to the sales market. This substantial detached family home consists of bright entrance hall, a large lounge with balcony area, separate dining room, and separate kitchen with casual breakfast area. There are three excellent bedrooms, with built in robes and one with en-suite shower room, an additional television room/teenage den (previously used as a 5th bedroom) and separate W/C. On the lower level there is a useful utility area, plumbed for washer/dryer, leading to a separate study/home office, a fourth bedroom with built in storage, ceramic sink and separate shower cubicle. Furthermore, there is a large drawing room with sliding doors with direct access to a large patio area and substantial rear garden. Adding to the unique feel of No.16 Larch Hill Avenue, there is an integrated bar area, with mahogany counter top, and access to storage space and a further concealed storage room. Also on the lower ground level is direct access to a large double garage, with twin doors, electric, two additional storage rooms and access to rear garden. Tucked away on a generous corner site No.16 offers ample off street parking, and mature gardens and flowerbeds. To truly appreciate the space, flexibility and potential No.16 has on offer, contact HMK Property to arrange a viewing on 02890397712.
.
Rooms
DOUBLE GARAGE 25'0 X 18'3 (7.62m X 5.56m)
Twin up and over doors, light and power, 'Worcester' gas boiler, two further store rooms along with direct access onto a large rear garden.
ULTILY SPACE
Single drainer stainless steel sink unit with mixer taps, range of medium oak finish cupboards, plumbed for washing machine, ceramic tiled floor, door leading to garage
OFFICE / STUDY 10'9 X 10'6 (3.28m X 3.20m)
Built in book shelving, wood block floor.
BEDROOM FOUR 15'0 X 11'6 (4.57m X 3.51m)
A large fourth bedroom with built in wardrobes with louvered doors, vanity unit with wash hand basin, fully tiled shower cubicle, with pleasant views of garden
BAR/ ENTERTAINING SPACE
Built in bar with mahogany counter top, access to storage space and a further concealed storage room.
DRAWING ROOM 25'0 X 15'0 (7.62m X 4.57m)
A large drawing room with fireplace with electric fire inset, raised granite hearth, sliding patio doors to flagged patio and rear garden.
LOWER LEVEL
Fixed staircase leading to...
REAR HALLWAY
Linen press and built in cupboards
BATHROOM
A substantial family bathroom, with tiled flooring and walls, corner shower cubicle, panel bath, low flush w/c, and 'Rak' ceramic sink and linen closet.
BEDROOM THREE 11'00 X 10'0 (3.35m X 3.05m)
A spacious double bedroom with cornice ceiling, and skirting boards, overlooking the front of the property.
TELEVISON ROOM/BEDROOM FIVE 12'0 X 10'0 (3.66m X 3.05m)
Currently used as a cosy television room
EN-SUITE
En-suite with fully tiled shower cubicle, low flush W/C, pedestal wash hand basin and fully tiled walls.
BEDROOM TWO 15'0 X 13'0 (4.57m X 3.96m)
A large double bedroom with built in wardrobes, carpet, and original features to include cornice ceiling, and a large picture window.
MASTER BEDROOM 15'4 X 13'0 (4.67m X 3.96m)
A substantial master bedroom with large picture window overlooking the front of the front with built in wardrobes, and cornice ceiling.
KITCHEN/BREAKFAST AREA 23'00 X 12'00 (7.01m X 3.66m)
An excellent range of high and low level units, partially tiled walls and tiled floor, integrated appliances to include 4 ring ceramic hob, and electric oven and a useful larder cupboard with shelving for additional storage and, dual aspect picture windows overlooking the side and rear gardens.
LOUNGE 24'9 X 14'9 (7.54m X 4.50m)
A spacious lounge with Scrabo stone fireplace, picture window and doors onto a balcony overlooking the rear garden.
ENTRANCE HALL
A spacious entrance hall with natural light flooding in from a sun porch with glass panel door, ceramic tiled floor leading to a cloakroom.
GROUND FLOOR
Broadband Speed Availability
Potential Speeds for 16 Larch Hill Avenue
Max Download
10000
Mbps
Max Upload
10000
MbpsThe speeds indicated represent the maximum estimated fixed-line speeds as predicted by Ofcom. Please note that these are estimates, and actual service availability and speeds may differ.
Property Location

Mortgage Calculator
Contact Agent

Contact HMK Property
Request More Information
Requesting Info about...
16 Larch Hill Avenue, Holywood, BT18 0JW

By registering your interest, you acknowledge our Privacy Policy

By registering your interest, you acknowledge our Privacy Policy


