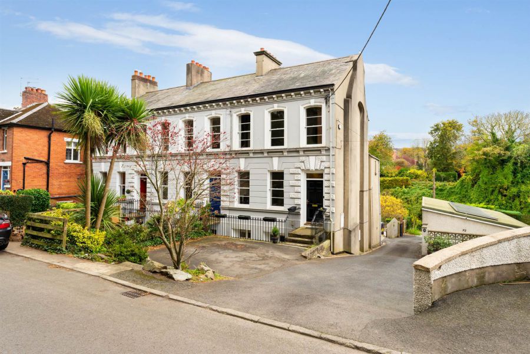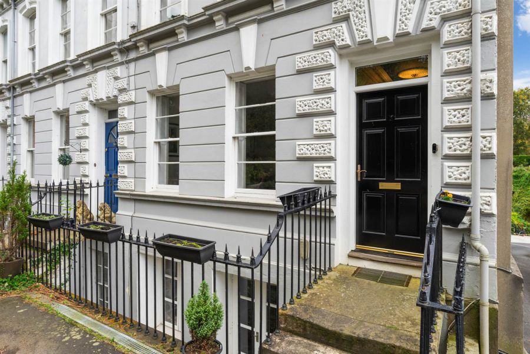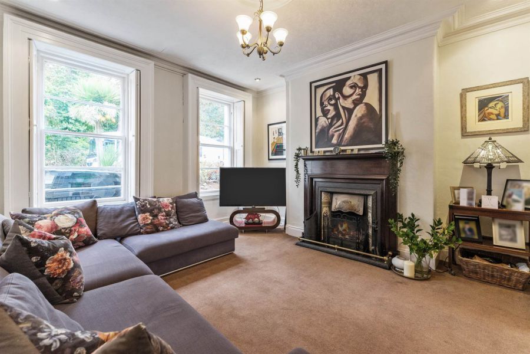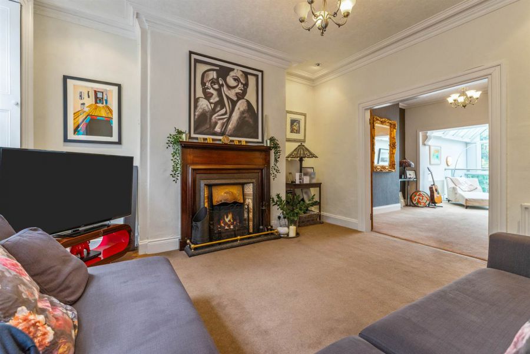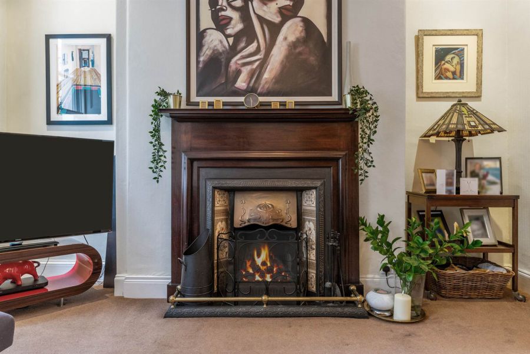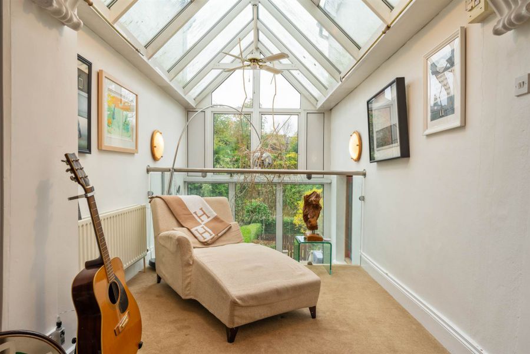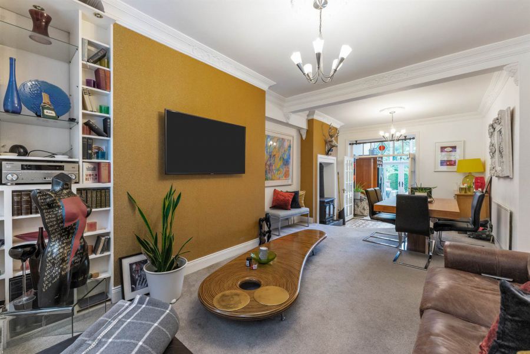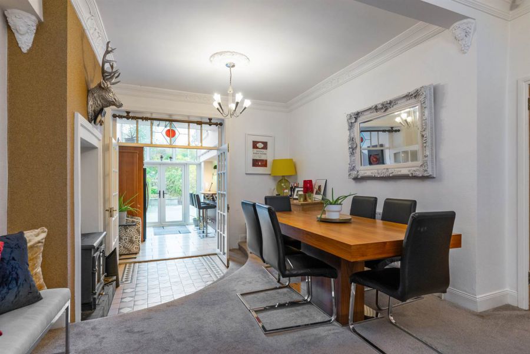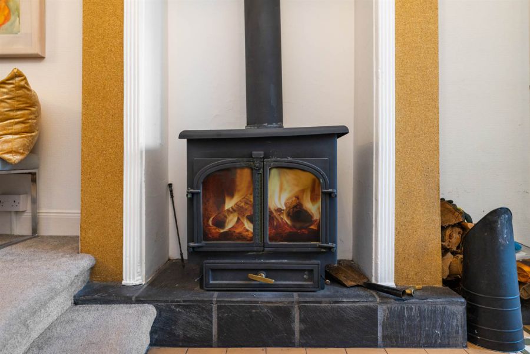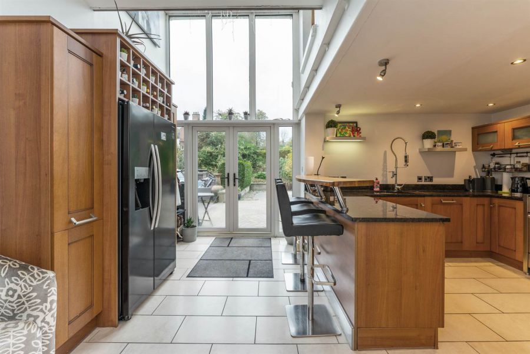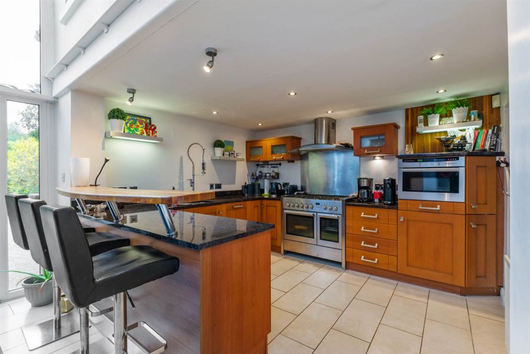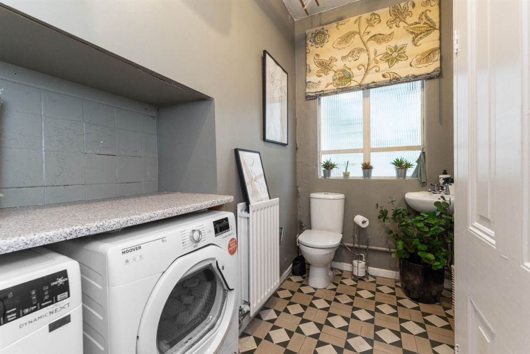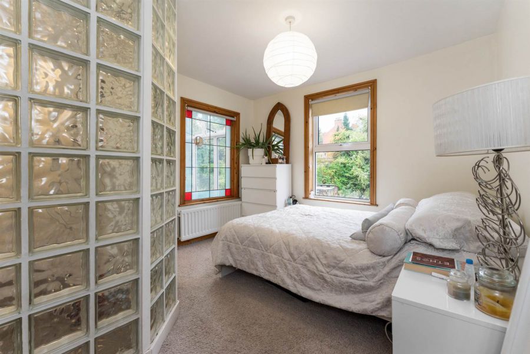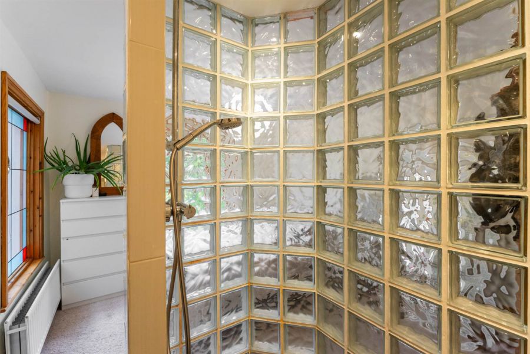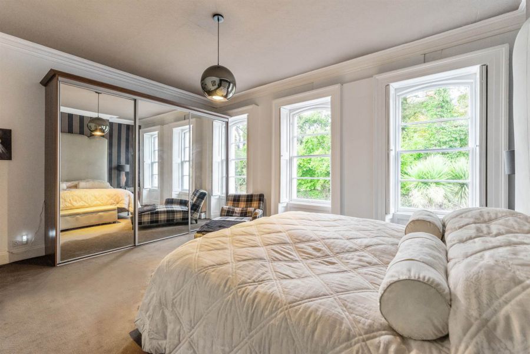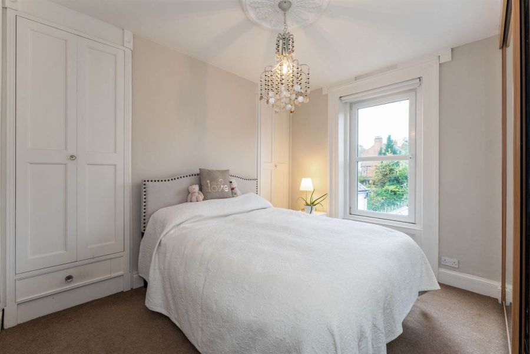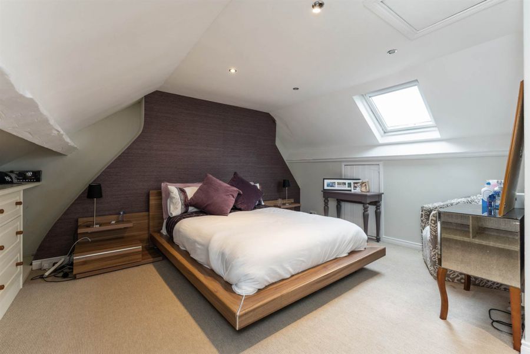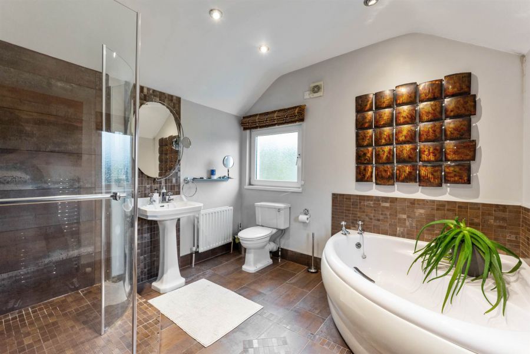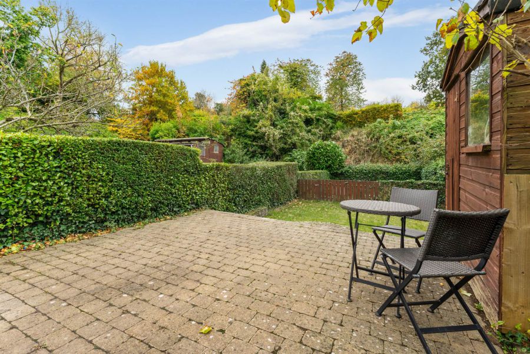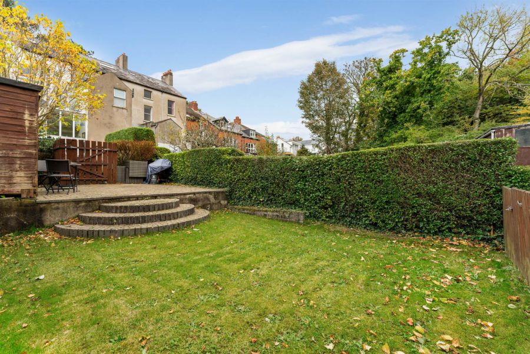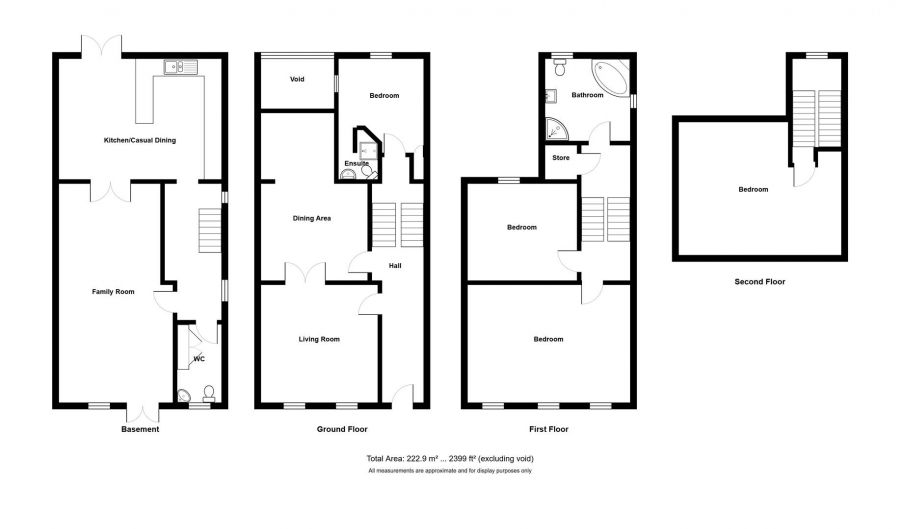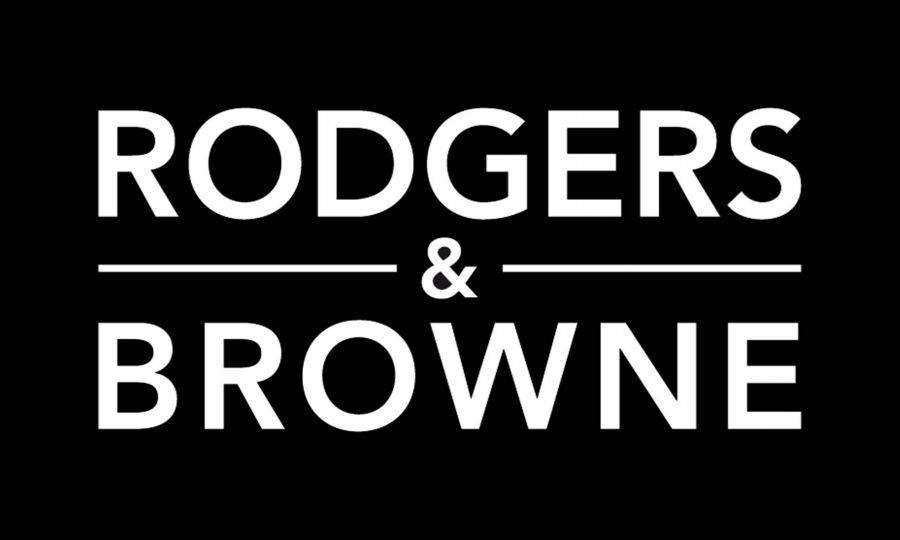4 Bed Townhouse
39 Victoria Road
Holywood, BT18 9BD
offers around
£595,000
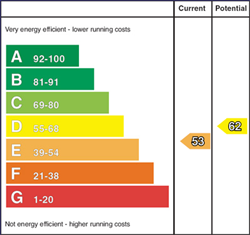
Key Features & Description
Flexible interior to suit home working
Ideal For Professional Couple or Family
Seashore Also Closeby Via Underpass.
Most Convenient 'Walk Into Town' Location.
Beautifully Decorated & Presented.
Handsome Period Family Home With Considerable Character & Charm.
Gas Fired Central Heating.
Patio, BBQ Area & Garden To Rear With Sunny Aspect.
Parking Space To Front And Rear.
Cloakroom, Bathroom & En Suite Shower Room.
Double Glazed Vaulted Dining Conservatory.
Striking Kitchen With Granite Worktops & Appliances.
Four Bedrooms, Four Reception Rooms.
THE FACTS YOU NEED TO KNOW:
Description
The Owners Perspective:
"Being only a short walk from Holywood centre has many advantages - its great to be able to walk into the town for things, to go for coffee or to the restaurants without having to take a car - even the seashore is not far away and can be accessed easily via the underpass at the Priory.
Our house has plenty of space and we feel we have enhanced the house with the improvements we have made without spoiling the character. We hope those who view the house agree and that the new owners enjoy it as much as we have".
The Owners Perspective:
"Being only a short walk from Holywood centre has many advantages - its great to be able to walk into the town for things, to go for coffee or to the restaurants without having to take a car - even the seashore is not far away and can be accessed easily via the underpass at the Priory.
Our house has plenty of space and we feel we have enhanced the house with the improvements we have made without spoiling the character. We hope those who view the house agree and that the new owners enjoy it as much as we have".
Rooms
Tarmac parking space to front, pavor parking to rear.
Paved BBQ area. Garden in lawns, flowerbeds and fencing to rear. Sunny aspect and backing onto glen and mature trees.
BEDROOM (4): 17' 3" X 15' 0" (5.26m X 4.57m)
Double glazed velux windows, extensive range of painted built-in wardrobes, bookshelving, storage into eaves, recessed lighting.
BEDROOM (2): 11' 3" X 10' 9" (3.43m X 3.28m)
Including extensive range of built-in wardrobes, full length sliding mirrored doors.
BEDROOM (1): 17' 3" X 13' 9" (5.26m X 4.19m)
Including extensive built-in wardrobes, sliding mirrored doors, cornice ceiling, pleasant outlook to wooded grounds, storm shutters.
BATHROOM:
Panelled corner bath, tiled splash back, low flush wc, pedestal wash hand basin, raised corner shower cubicle, recessed lighting, metalic finish tiled shower area, metalic finish tiled floor, chrome towel rail, extractor fan.
LINEN CUPBOARD:
Ferroli gas fired central heating boiler.
Double glazed velux window lighting, hall, stairs and landing.
STUNNING KITCHEN: 18' 0" X 11' 6" (5.49m X 3.51m)
One and a half tub stainless steel sink unit, feature chrome mixer tap and spray wash, excellent range of Oak finish soft close drawers with cupboards above, metal handles, stainless steel Neff range cooker with double oven, 6-ring gas hob, stainless steel splash back, stainless steel cooker canopy and extractor, wine cooler fridge, recessed lighting, Neff dishwasher, ceramic tiled floor, granite worktops, feature 'butchers block' breakfast bar, vaulted two storey double glazed ceiling, Whirlpool 'American' fridge freezer in matching 'larder' unit with wine rack above, double glazed double French doors to patio and rear garden.
SITTING ROOM: 26' 6" X 13' 3" (8.08m X 4.04m)
Built-in bookcase/CD storage, cornice ceiling, corballs, space for casual dining, multi fuel stove, steps down to double glass pane doors and...
CLOAKROOM:
Low flush wc, corner wash hand basin, tiled floor, built-in storage cupboards, plumbed for washing machine.
ENSUITE SHOWER ROOM:
Corner low flush wc, feature wash hand basin, ceramic tiled floor with drench shower and telephone hand shower, feature glass block walls and tiled walls, recessed lighting.
BEDROOM (3): 11' 0" X 10' 3" (3.35m X 3.12m)
Including...
GLAZED DINING ROOM: 8' 0" X 8' 0" (2.44m X 2.44m)
Double glazed vaulted ceiling, glazed screen with aluminium rail overlooking kitchen. Lovely views over rear garden to Glen.
SITTING ROOM: 11' 9" X 11' 3" (3.58m X 3.43m)
Open to...
DRAWING ROOM: 14' 3" X 13' 3" (4.34m X 4.04m)
Wooded outlook, storm shutters to windows, feature 'period' fireplace, cast iron and tiled inset, hardwood surround, cornice ceiling, centre rose, recessed lighting, double doors to...
ENTRANCE HALL:
Ceramic tiled floor, cornice ceiling and centre rose.
Solid multi point locking front door, double glazed light panel over.
Three steps up with original cast iron railings to...
Broadband Speed Availability
Potential Speeds for 39 Victoria Road
Max Download
1800
Mbps
Max Upload
220
MbpsThe speeds indicated represent the maximum estimated fixed-line speeds as predicted by Ofcom. Please note that these are estimates, and actual service availability and speeds may differ.
Property Location

Mortgage Calculator
Directions
Right hand side of Victoria Road just above junction with Brook Street
Contact Agent

Contact Rodgers & Browne
Request More Information
Requesting Info about...
39 Victoria Road, Holywood, BT18 9BD

By registering your interest, you acknowledge our Privacy Policy

By registering your interest, you acknowledge our Privacy Policy

