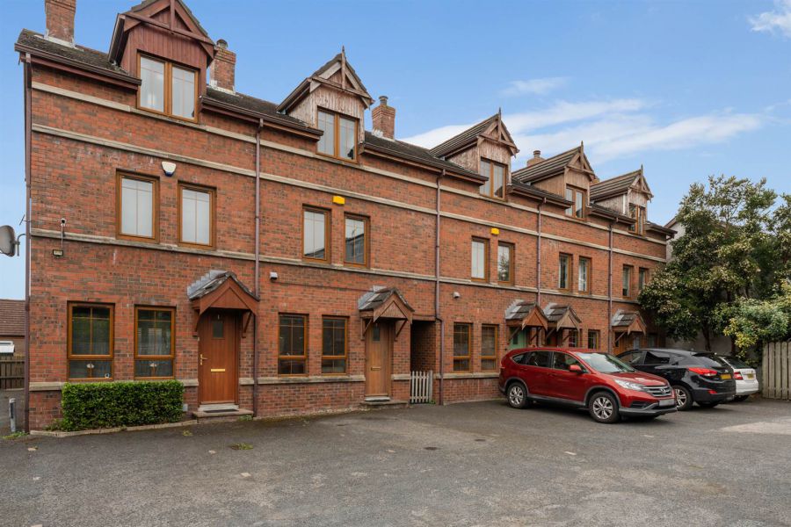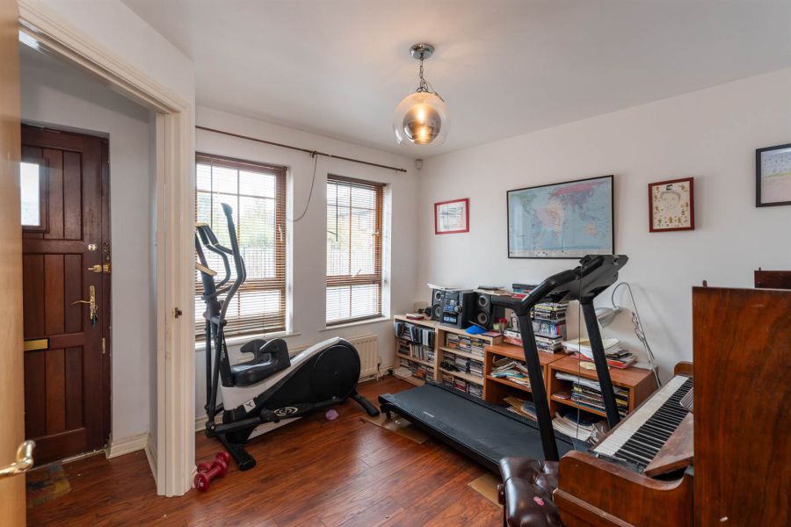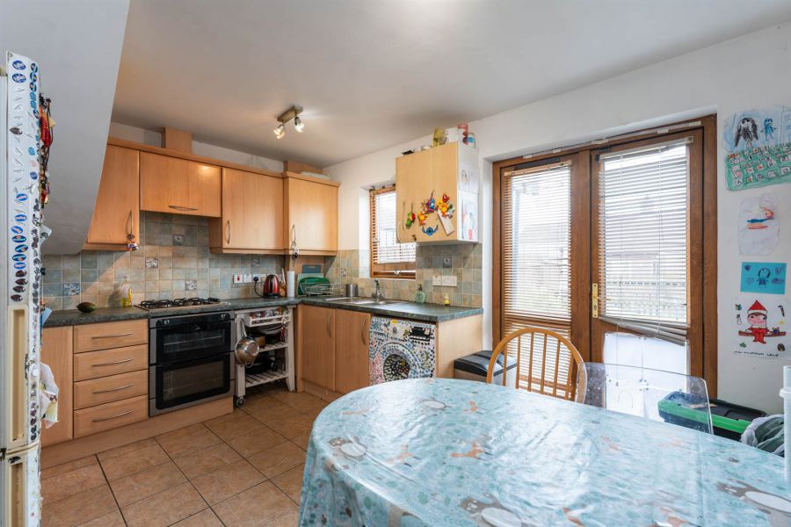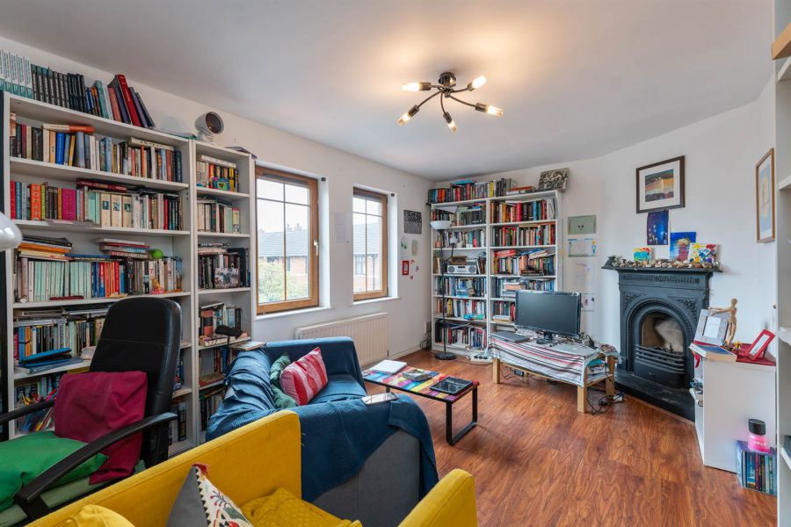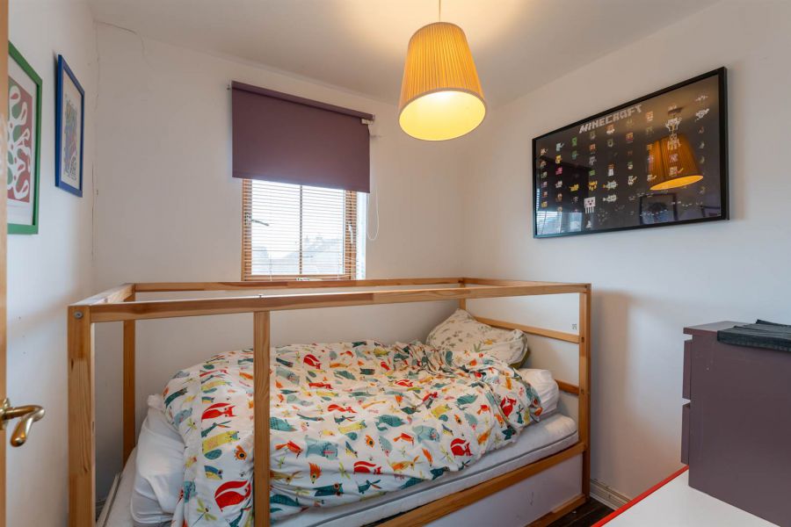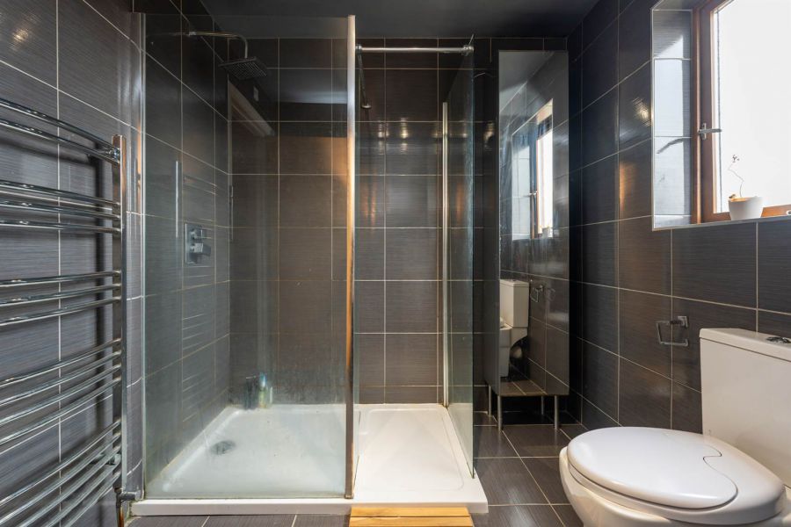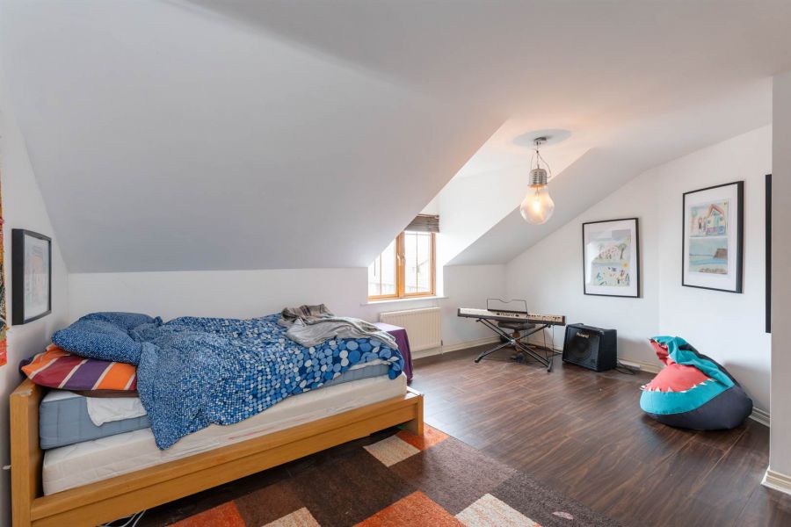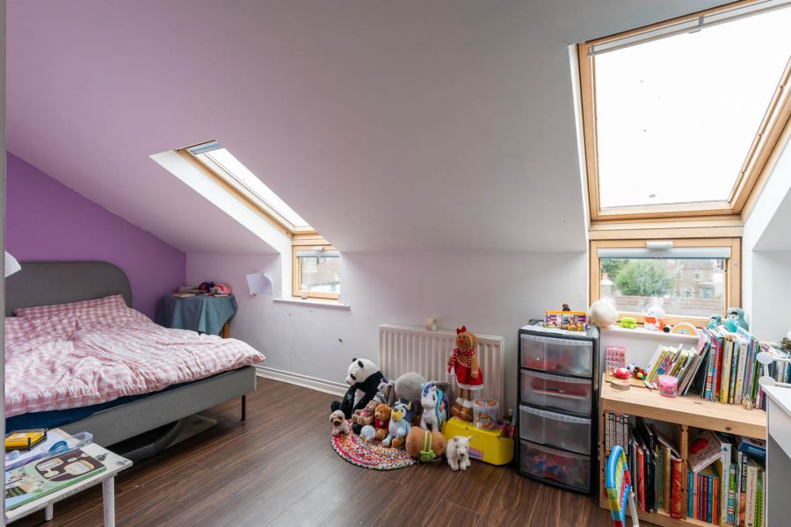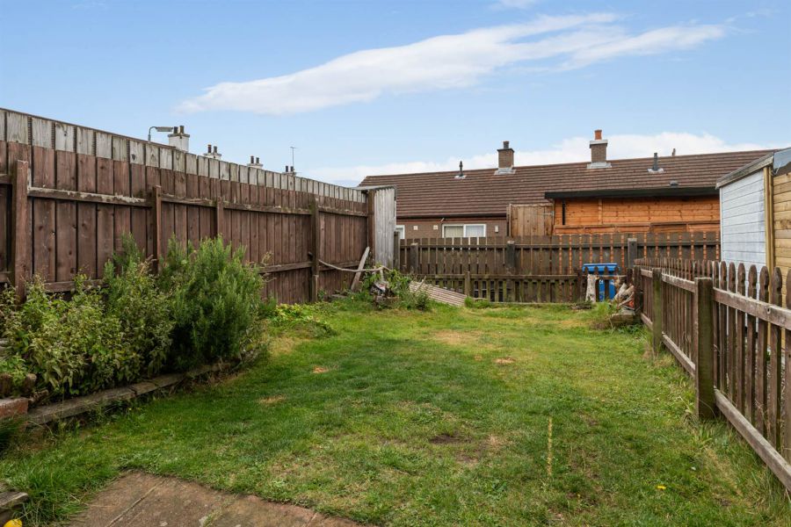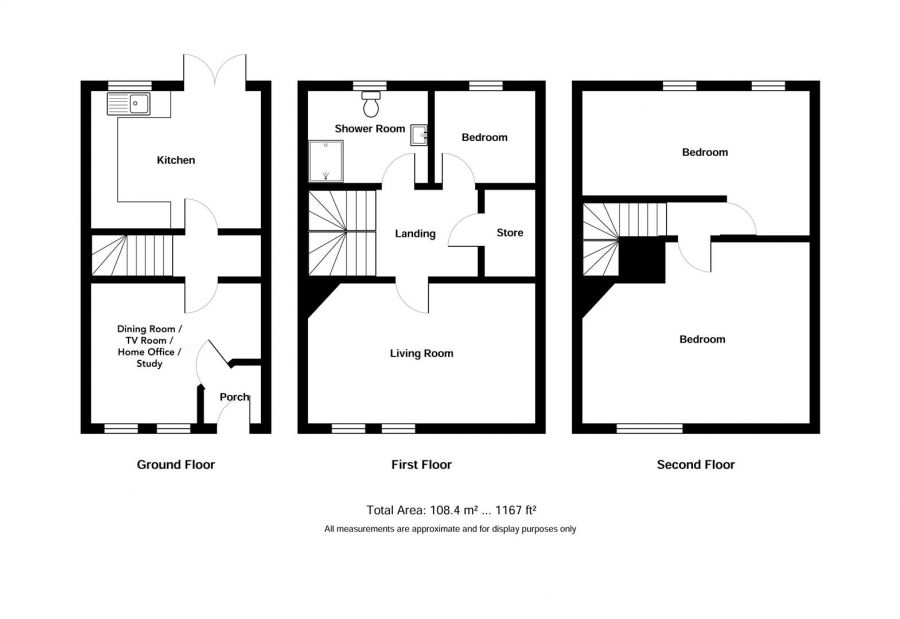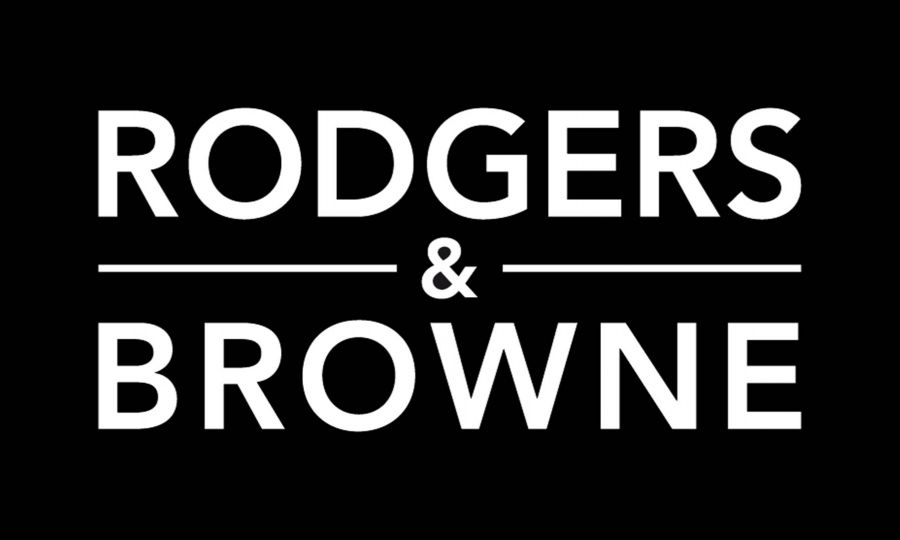3 Bed Townhouse
2 Kinnegar Close
Kinnegar Drive, Holywood, BT18 9JH
offers around
£265,000

Key Features & Description
Above average energy efficiency
Also suit as "lock and leave" home for those spending time abroad
Ideal for professional person, couple or young family
Off-street parking
Gas fired central heating
Flexible interior layout to suit most needs
Sunny rear garden
Easily maintained exterior
Oak effect uPVC double glazing
Walking distance of sea shore, train station and Holywood town centre via subway
Three bedrooms two reception rooms
Modern three storey townhouse
Description
The Owners Perspective
"We have very much enjoyed living here for the past few years. The location is great for coastal walks or to the shops and restaurants in Holywood. It's also just a few minutes' walk to the train station. With the kids moving to different stages in their lives we think it's also time for a change and are sad to leave this very quiet but highly accessible location."
The Owners Perspective
"We have very much enjoyed living here for the past few years. The location is great for coastal walks or to the shops and restaurants in Holywood. It's also just a few minutes' walk to the train station. With the kids moving to different stages in their lives we think it's also time for a change and are sad to leave this very quiet but highly accessible location."
Rooms
Tarmac parking space.
Sunny rear garden in lawns and fencing.
BEDROOM (2): 17' 0" X 7' 0" (5.18m X 2.13m)
plus 7'6" x 3'9"(2.29m x 1.14m). Laminate flooring, twin double glazed Velux windows.
BEDROOM (1): 17' 0" X 13' 6" (5.18m X 4.11m)
Laminate flooring
Store Room 6' 3" X 3' 9" (1.91m X 1.14m)
SHOWER ROOM: 9' 0" X 7' 0" (2.74m X 2.13m)
White suite, low flush wc, pedestal wash hand basin, fully tiled walls, large fully tiled shower cubicle with drench shower, tiled floor, extractor, chrome heated towel radiator
BEDROOM (3): 7' 6" X 6' 9" (2.29m X 2.06m)
LIVING ROOM: 17' 0" X 10' 6" (5.18m X 3.20m)
Corner cast iron gas fire on raised slate hearth, laminate flooring.
DINING KITCHEN 12' 9" X 10' 0" (3.89m X 3.05m)
Single drainer stainless steel sink unit, mixer taps, extensive range of high & low level cupboards, laminste worktops, under oven, four ring stainless steel gas hob, cooker canopy, plumbed for washing machine, tiled walls, tled floor, space for breakfast table and chairs, Double double glazed French doors to sunny rear garden.
StUDY / HOME OFFICE / DINING ROOM OR TV ROOM 12' 9" X 10' 6" (3.89m X 3.20m)
Laminate flooring
ENTRANCE PORCH:
Laminate flooring
Hardwood panelled front door
Broadband Speed Availability
Potential Speeds for 2 Kinnegar Close
Max Download
1800
Mbps
Max Upload
220
MbpsThe speeds indicated represent the maximum estimated fixed-line speeds as predicted by Ofcom. Please note that these are estimates, and actual service availability and speeds may differ.
Property Location

Mortgage Calculator
Directions
From The Esplanade take first left into Kinnegar Drive and then first right is Kinnegar Close
Contact Agent

Contact Rodgers & Browne
Request More Information
Requesting Info about...
2 Kinnegar Close, Kinnegar Drive, Holywood, BT18 9JH

By registering your interest, you acknowledge our Privacy Policy

By registering your interest, you acknowledge our Privacy Policy

