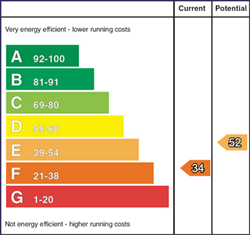Garage 15' X 7'10 (4.57m X 2.39m)
With a light, power points and sliding access doors.
Outside store and a w,c.
The rear and side rear garden area are also laid in lawn and bordered by mature hedges.
Mature gardens to the front and side with mature hedge boundaries and various shrub beds.
Sweeping tarmac driveway to the front continuing to the side and to the rear.
POTENTIAL FOR DEVELOPMENT - SUBJECT TO PLANNING.
And mature gardens/borders surrounding the dwelling.
Number 31 occupies a super setting with grounds extending to circa 0.2 acres.
EXTERIOR FEATURES
Bathroom and w.c. combined 12'6 X 8'4 (3.81m X 2.54m)
A spacious bathroom including a panel bath with a tiled splashback, w.c, pedestal wash hand basin, a shelved airing cupboard and a tiled shower cubicle with a Triton electric shower.
Bedroom 3 12'10 X 8'8 (3.91m X 2.64m)
With a double glazed roof window.
Bedroom 2 16'5 X 12' (5.00m X 3.66m)
(widest points)
With a delightful outlook over the front garden.
Master Bedroom 15'3 X 13'9 (4.65m X 4.19m)
With the original fireplace and an outlook to the front.
First Floor Accommodation
Gallery landing area.
Utility Room 8'2 X 5'6 (2.49m X 1.68m)
Fitted double low level unit, stainless steel sink unit, plumbed for an automatic washing machine, the original tiled floor and a door to the rear.
Walk in larder/pantry 5'10 X 4' (1.78m X 1.22m)
With the original tiled floor.
Kitchen / Dinette 12'8 X 11'2 (3.86m X 3.40m)
With a range of fitted eye and low level units, tiled between the worktops and the eye level units, bowl and a half stainless steel sink, space for a cooker with an extractor fan over, integrated dishwasher, glass and corner display units, original tiled floor, a door to the utility room and a door to a walk in larder/pantry.
Snug/ Bedroom 4 12'10 X 9' (3.91m X 2.74m)
Dining/Family Room 15'5 X 13' (4.70m X 3.96m)
(widest points including the bay window)
Again a delightful double aspect room with the feature original tiled fireplace and hearth, ceiling coving and vinyl type flooring over the original solid wood flooring.
Lounge 13'10 X 12'10 (4.22m X 3.91m)
(widest points including the bay window)
A delightful double aspect room including the feature bay window to the front; tiled fireplace with a wooden surround and a tiled hearth; ceiling coving and fitted wooden flooring.
Reception Hall
Partly glazed (leaded glass) upvc front door with matching side panels, original tiled floor, doors to the reception rooms and a sweeping staircase to the upper floor.
































