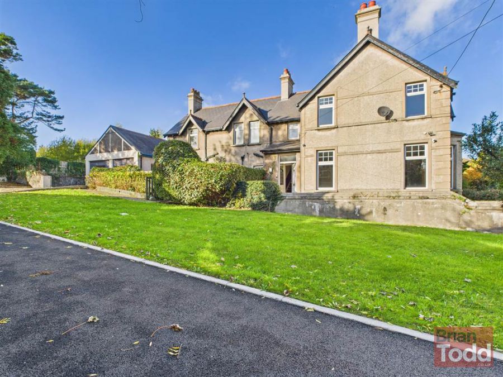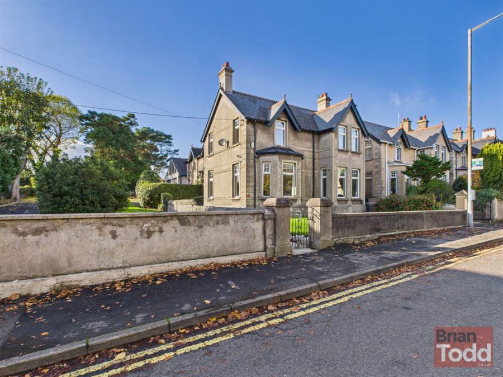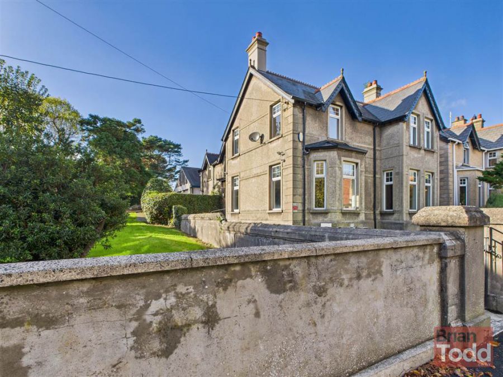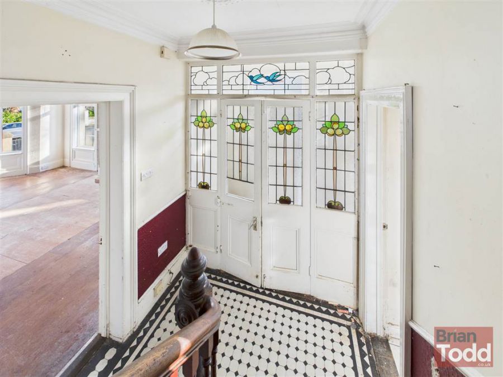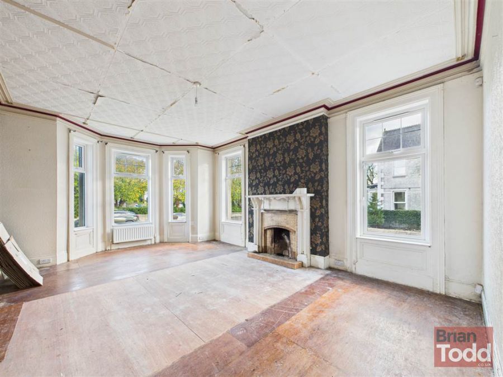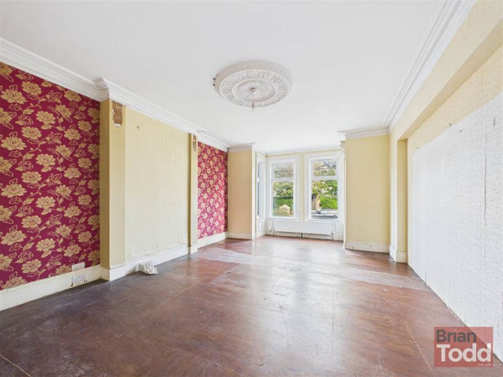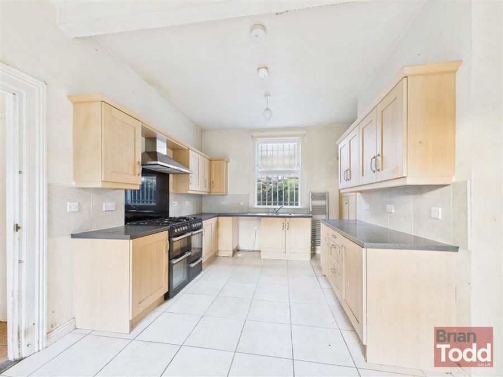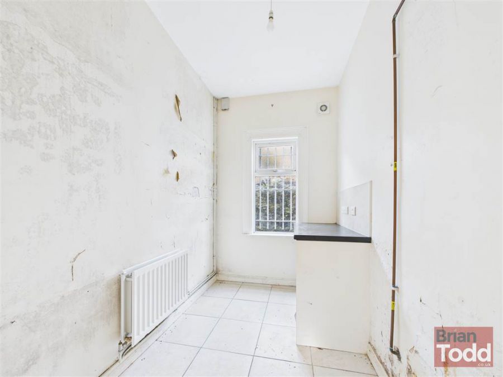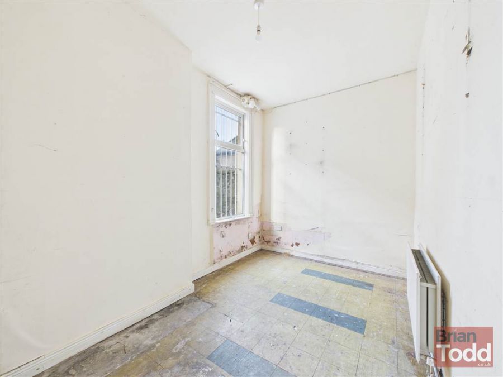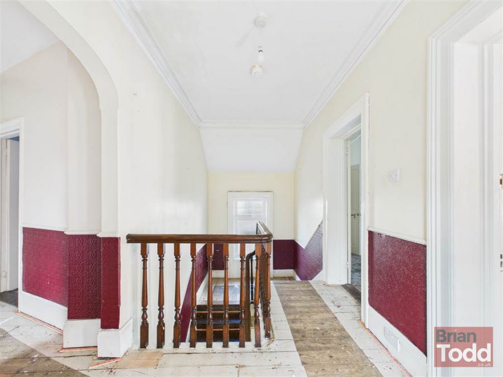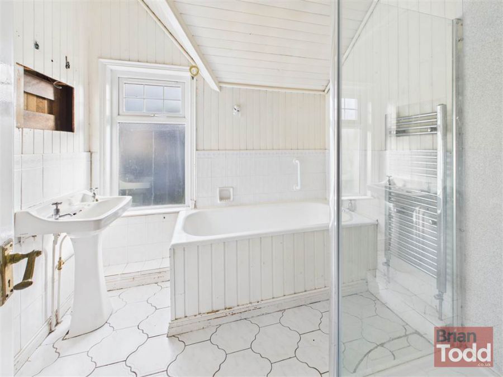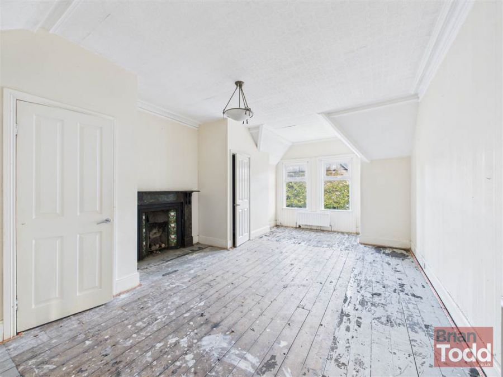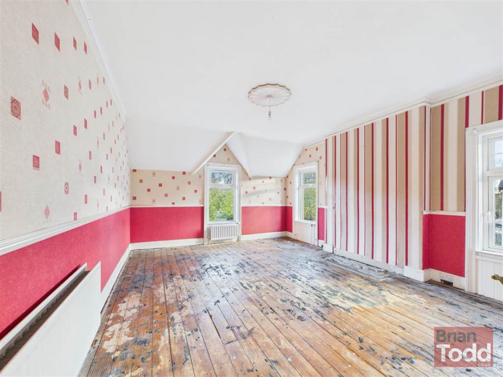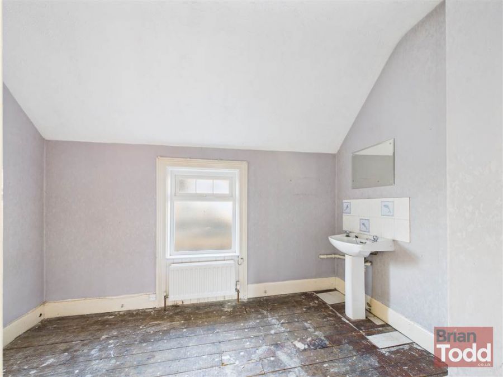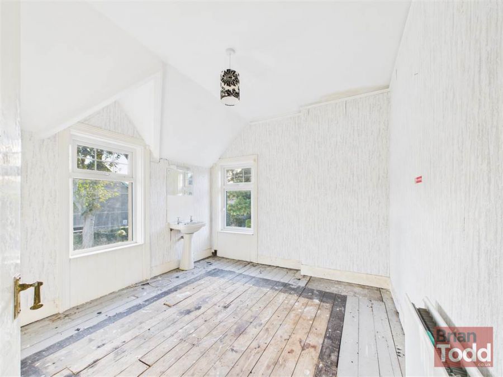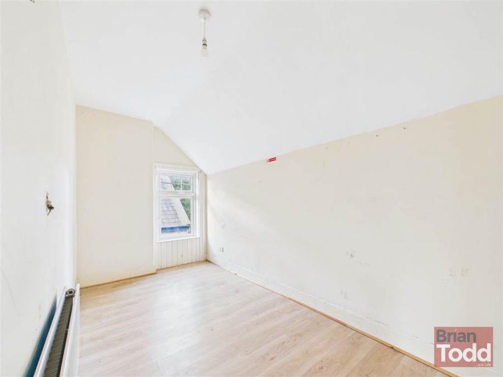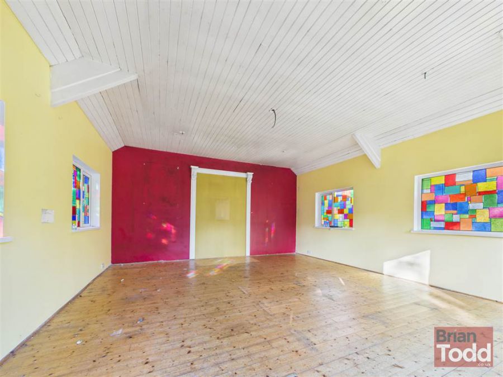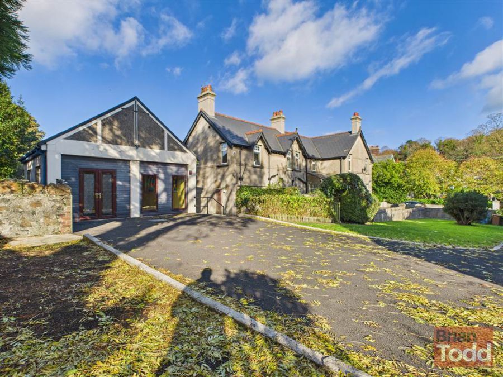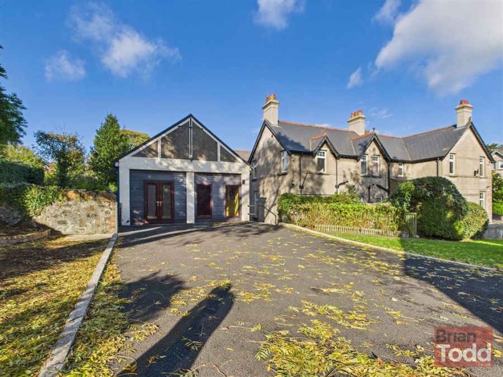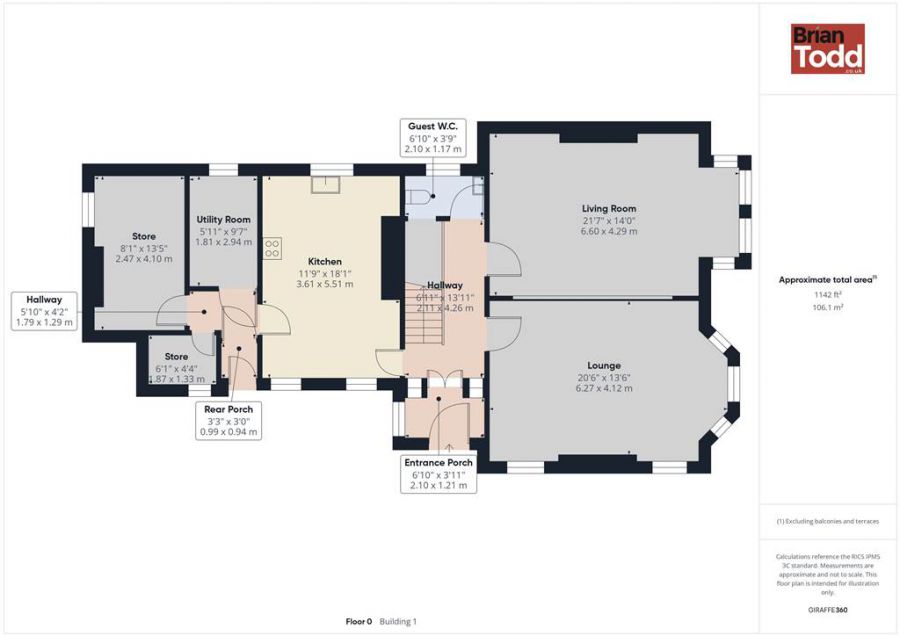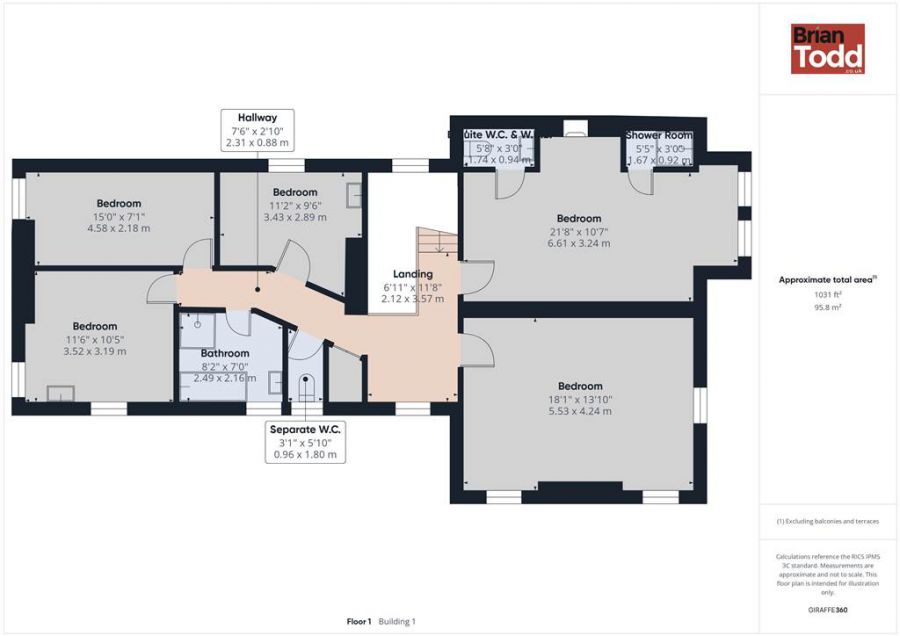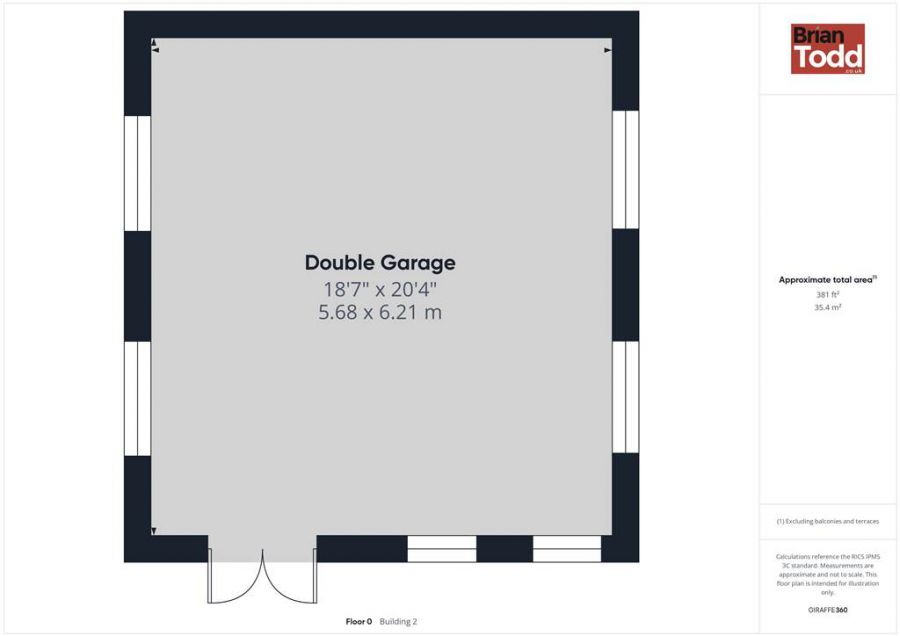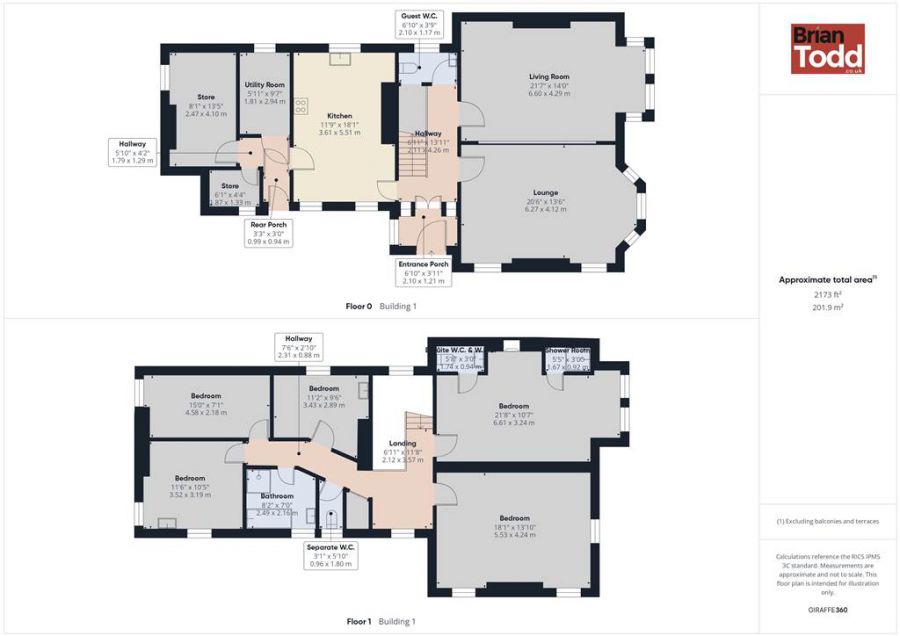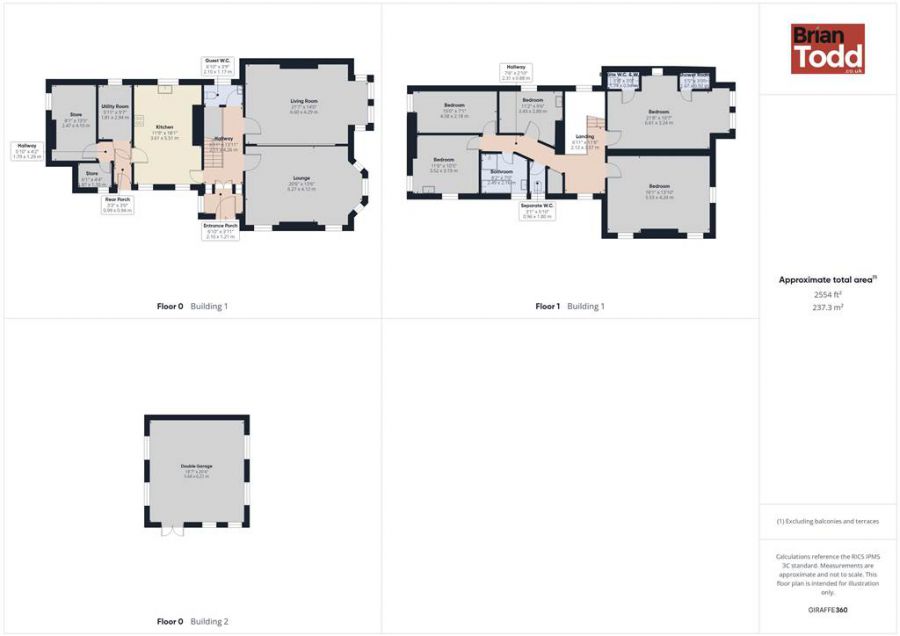2 Bed Detached House
6 Princes Gardens
Larne, BT40 1RQ
offers around
£249,950
- Status For Sale
- Property Type Detached
- Bedrooms 2
- Receptions 5
- Heating GFCH
-
Stamp Duty
Higher amount applies when purchasing as buy to let or as an additional property£2,499 / £14,997*
Key Features & Description
SUBSTANTIAL DOUBLE FRONTED DETACHED RESIDENCE
GAS FIRED CENTRAL HEATING
UPVC DOUBLE GLAZING
TWO RECEPTION ROOMS
MODERN FITTED KITCHEN
SEPARATE UTILITY ROOM
DOWNSTAIRS GUEST W.C.
BATHROOM WITH WHITE SUITE
FIVE BEDROOMS
ENSUITE W.C. AND SHOWER ROOM
DOUBLE GARAGE
WALLED FRONT GARDEN
LARGE GARDENS IN LAWN TO THE SIDE AND REAR
LONG TARMAC DRIVEWAY WHICH PROVIDES AMPLE PARKING
HIGHLY REGARDED RESIDENTIAL LOCATION
CHAIN FREE
Description
Situated in a highly regarded residential area of Larne, and only a short walk from the Town Centre and all local amenities, it is a pleasure to offer for sale, this substantial double fronted detached residence.
Affording excellent versatile accommodation, the property comprises of two large reception rooms, modern fitted kitchen, separate utility room, downstairs guest W.C., two store rooms, bathroom with white suite, five bedrooms and ensuite shower room.
Externally, the property benefits from a double garage, spacious tarmac driveway which provides ample space for car parking, large side and rear gardens in lawn and walled front garden.
Chain Free, this property will no doubt attract much attention, viewing at an early stage is recommended to avoid disappointment.
Vieiwng is strictly by appointment only through Agents.
Situated in a highly regarded residential area of Larne, and only a short walk from the Town Centre and all local amenities, it is a pleasure to offer for sale, this substantial double fronted detached residence.
Affording excellent versatile accommodation, the property comprises of two large reception rooms, modern fitted kitchen, separate utility room, downstairs guest W.C., two store rooms, bathroom with white suite, five bedrooms and ensuite shower room.
Externally, the property benefits from a double garage, spacious tarmac driveway which provides ample space for car parking, large side and rear gardens in lawn and walled front garden.
Chain Free, this property will no doubt attract much attention, viewing at an early stage is recommended to avoid disappointment.
Vieiwng is strictly by appointment only through Agents.
Rooms
ENTRANCE PORCH:
With feature stained glass windows.
ENTRANCE HALL:
LOUNGE:
With bay window and feature high mantle fireplace.
LIVING ROOM:
Bay window.
KITCHEN:
Range of fitted upper and lower level units complete with integrated stainless steel extractor fan. Stainless steel sink unit. Floor tiling. Part wall tiling.
UTILITY ROOM:
Floor tiling.
GUEST W.C.:
White suite incorporating W.C. and wash hand basin.
STORE ROOM:
STORE ROOM:
MASTER BEDROOM:
Feature fireplace.
ENSUITE SHOWER ROOM:
White suite incorporating W.C., wash hand basin and separate shower cubicle.
BEDROOM (2):
SEPARATE WC:
BEDROOM (3):
With fitted sink.
BEDROOM (4):
Fitted sink.
BEDROOM (5):
BATHROOM:
White suite incorporating W.C., wash hand basin and panelled bath. Separate shower cubicle. Floor tiling.
DOUBLE GARAGE:
GARDENS:
Good sized rear garden.
Walled front garden.
Long driveway to the side which provides ample parking.
Virtual Tour
Broadband Speed Availability
Potential Speeds for 6 Princes Gardens
Max Download
1800
Mbps
Max Upload
220
MbpsThe speeds indicated represent the maximum estimated fixed-line speeds as predicted by Ofcom. Please note that these are estimates, and actual service availability and speeds may differ.
Property Location

Mortgage Calculator
Directions
Larne
Contact Agent

Contact Brian Todd Estate Agents
Request More Information
Requesting Info about...

