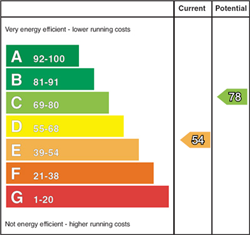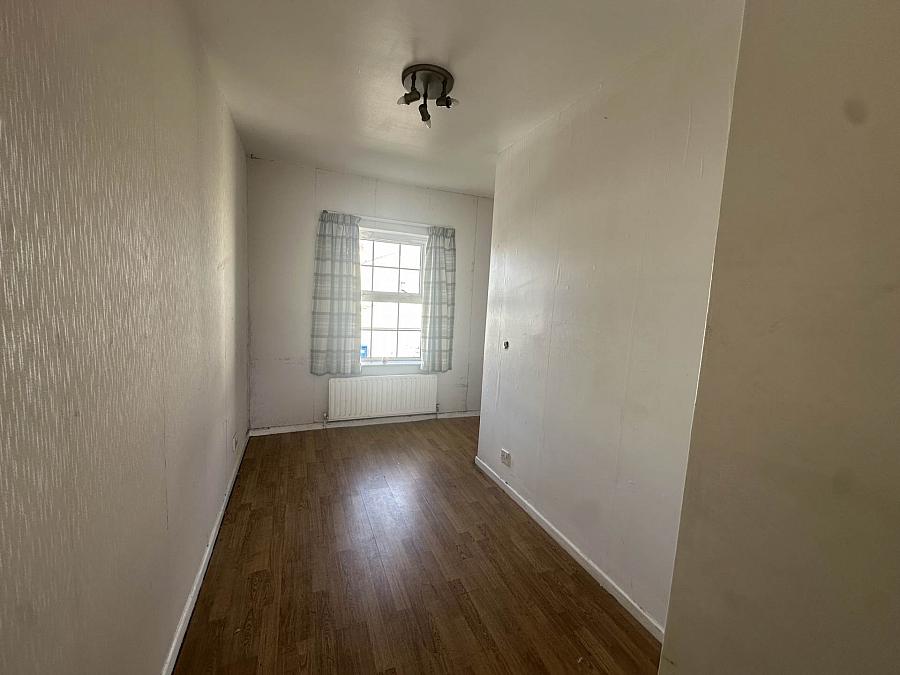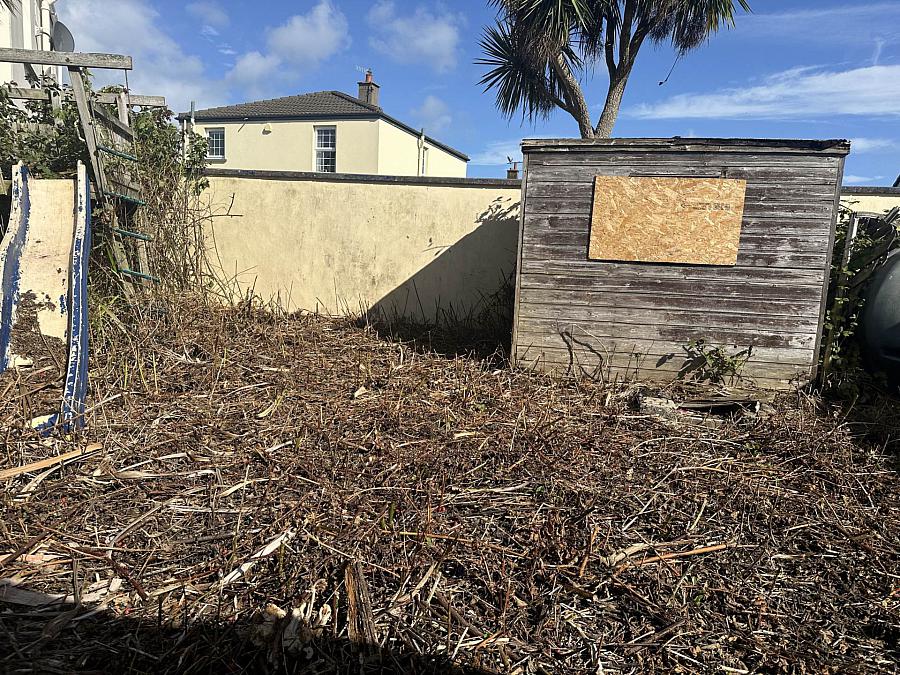Detached House
14 Regents Park
Larne, BT40 1DA
price
£110,000

Key Features & Description
A detached home in this popular location
Two reception rooms
Kitchen
Utility area
Four bedrooms
Shower room
Integral garage
Off street parking. Enclosed rear garden and side garden
All services/appliances have not and will not be tested
CHAINFREE & SOLD AS SEEN
Description
Mortgagees in possession are now in receipt of an offer for the sum of £116,000 for 14, Regents Park, Larne, County Antrim, BT40 1DA.
Anyone wishing to place an offer on the property should contact Hunter Campbell, 57 Main Street,Larne, County Antrim, BT40 1JE,
Telephone number 028 2827 9921 before exchange of contracts or within the next 7 days whichever is sooner.
ENTRANCE LEVEL
Front door to:
ENTRANCE HALL
LOUNGE - 4.35m (14'3") x 4.13m (13'7")
KITCHEN - 3.23m (10'7") x 3.21m (10'6")
DINING ROOM - 3.35m (11'0") x 3.21m (10'6")
FIRST FLOOR LANDING
Access to roof space. Hot press.
BEDROOM 1 - 3.08m (10'1") x 3.63m (11'11")
BEDROOM 2 - 3.8m (12'6") x 2.74m (9'0")
BEDROOM 3 - 3.57m (11'9") x 2.18m (7'2")
BEDROOM 4 - 2.57m (8'5") x 2.18m (7'2")
at widest points.
SHOWER ROOM
Notice
Please note we have not tested any apparatus, fixtures, fittings, or services. Interested parties must undertake their own investigation into the working order of these items. All measurements are approximate and photographs provided for guidance only.
Rates Payable
Mid & East Antrim Borough Council, For Period April 2025 To March 2026 £1,053.00
Ground Rent
£45.00 Yearly
Lease Length
968 Years
Utilities
Electric: Mains Supply
Gas: None
Water: Mains Supply
Sewerage: Mains Supply
Broadband: Cable
Telephone: Landline
Other Items
Heating: Oil Central Heating
Garden/Outside Space: Yes
Parking: Yes
Garage: No
Mortgagees in possession are now in receipt of an offer for the sum of £116,000 for 14, Regents Park, Larne, County Antrim, BT40 1DA.
Anyone wishing to place an offer on the property should contact Hunter Campbell, 57 Main Street,Larne, County Antrim, BT40 1JE,
Telephone number 028 2827 9921 before exchange of contracts or within the next 7 days whichever is sooner.
ENTRANCE LEVEL
Front door to:
ENTRANCE HALL
LOUNGE - 4.35m (14'3") x 4.13m (13'7")
KITCHEN - 3.23m (10'7") x 3.21m (10'6")
DINING ROOM - 3.35m (11'0") x 3.21m (10'6")
FIRST FLOOR LANDING
Access to roof space. Hot press.
BEDROOM 1 - 3.08m (10'1") x 3.63m (11'11")
BEDROOM 2 - 3.8m (12'6") x 2.74m (9'0")
BEDROOM 3 - 3.57m (11'9") x 2.18m (7'2")
BEDROOM 4 - 2.57m (8'5") x 2.18m (7'2")
at widest points.
SHOWER ROOM
Notice
Please note we have not tested any apparatus, fixtures, fittings, or services. Interested parties must undertake their own investigation into the working order of these items. All measurements are approximate and photographs provided for guidance only.
Rates Payable
Mid & East Antrim Borough Council, For Period April 2025 To March 2026 £1,053.00
Ground Rent
£45.00 Yearly
Lease Length
968 Years
Utilities
Electric: Mains Supply
Gas: None
Water: Mains Supply
Sewerage: Mains Supply
Broadband: Cable
Telephone: Landline
Other Items
Heating: Oil Central Heating
Garden/Outside Space: Yes
Parking: Yes
Garage: No
Broadband Speed Availability
Potential Speeds for 14 Regents Park
Max Download
1800
Mbps
Max Upload
220
MbpsThe speeds indicated represent the maximum estimated fixed-line speeds as predicted by Ofcom. Please note that these are estimates, and actual service availability and speeds may differ.
Property Location

Mortgage Calculator
Contact Agent

Contact Hunter Campbell (Larne)
Request More Information
Requesting Info about...




















