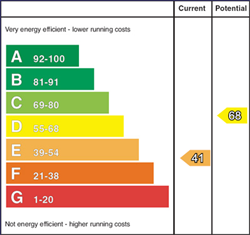3 Bed Townhouse
40 Coastguard Road
Larne, BT40 1AU
offers in region of
£114,950

Key Features & Description
A three storey home located close to Larne Harbour & A8 Motorway for ease of commuting
Lounge through dining room
Kitchen with high & low level units
Three well proportioned bedrooms plus storage room
Family bathroom
Enclosed courtyard
Enclosed rear garden
Land to the rear of the row which belongs to this property
Perfect investment opportunity
Description
A three storey townhouse located close to Larne Harbour which benefits from additional outside space
ENTRANCE LEVEL
Front door to:
ENTRANCE PORCH
Tiled floor. Door to:
ENTRANCE HALL
Laminate wood flooring.
LOUNGE THROUGH DINING ROOM - 6.05m (19'10") x 3.02m (9'11")
Feature fireplace. Laminate wood flooring. Bay window panelled. Built in storage, Partly with cornice ceiling.
KITCHEN
High & low level units. Laminate work tops. Single drainer stainless steel sink unit. Tiled floor. Space for storage under stairs. UPVC back door.
FIRST FLOOR RETURN
BATHROOM
White suite. Hot press.
FIRST FLOOR
BEDROOM 1 - 4.51m (14'10") x 3.34m (10'11")
Feature antique style fire place.
BEDROOM 3 - 2.08m (6'10") x 2.75m (9'0")
Feature antique style fire place.
SECOND FLOOR RETURN
Velux window.
BEDROOM 2 - 4.52m (14'10") x 3.48m (11'5")
STORAGE ROOM - 2.07m (6'9") x 1.95m (6'5")
OUTSIDE
Enclosed courtyard. Rear garden. This property does come with land to the back of the row also.
Notice
Please note we have not tested any apparatus, fixtures, fittings, or services. Interested parties must undertake their own investigation into the working order of these items. All measurements are approximate and photographs provided for guidance only.
Rates Payable
Mid & East Antrim Borough Council, For Period April 2025 To March 2026 £729.00
Utilities
Electric: Mains Supply
Gas: None
Water: Mains Supply
Sewerage: Mains Supply
Broadband: Cable
Telephone: Landline
Other Items
Heating: Not Specified
Garden/Outside Space: No
Parking: No
Garage: No
A three storey townhouse located close to Larne Harbour which benefits from additional outside space
ENTRANCE LEVEL
Front door to:
ENTRANCE PORCH
Tiled floor. Door to:
ENTRANCE HALL
Laminate wood flooring.
LOUNGE THROUGH DINING ROOM - 6.05m (19'10") x 3.02m (9'11")
Feature fireplace. Laminate wood flooring. Bay window panelled. Built in storage, Partly with cornice ceiling.
KITCHEN
High & low level units. Laminate work tops. Single drainer stainless steel sink unit. Tiled floor. Space for storage under stairs. UPVC back door.
FIRST FLOOR RETURN
BATHROOM
White suite. Hot press.
FIRST FLOOR
BEDROOM 1 - 4.51m (14'10") x 3.34m (10'11")
Feature antique style fire place.
BEDROOM 3 - 2.08m (6'10") x 2.75m (9'0")
Feature antique style fire place.
SECOND FLOOR RETURN
Velux window.
BEDROOM 2 - 4.52m (14'10") x 3.48m (11'5")
STORAGE ROOM - 2.07m (6'9") x 1.95m (6'5")
OUTSIDE
Enclosed courtyard. Rear garden. This property does come with land to the back of the row also.
Notice
Please note we have not tested any apparatus, fixtures, fittings, or services. Interested parties must undertake their own investigation into the working order of these items. All measurements are approximate and photographs provided for guidance only.
Rates Payable
Mid & East Antrim Borough Council, For Period April 2025 To March 2026 £729.00
Utilities
Electric: Mains Supply
Gas: None
Water: Mains Supply
Sewerage: Mains Supply
Broadband: Cable
Telephone: Landline
Other Items
Heating: Not Specified
Garden/Outside Space: No
Parking: No
Garage: No
Broadband Speed Availability
Potential Speeds for 40 Coastguard Road
Max Download
1800
Mbps
Max Upload
220
MbpsThe speeds indicated represent the maximum estimated fixed-line speeds as predicted by Ofcom. Please note that these are estimates, and actual service availability and speeds may differ.
Property Location

Mortgage Calculator
Contact Agent

Contact Hunter Campbell (Larne)
Request More Information
Requesting Info about...
40 Coastguard Road, Larne, BT40 1AU

By registering your interest, you acknowledge our Privacy Policy

By registering your interest, you acknowledge our Privacy Policy

















