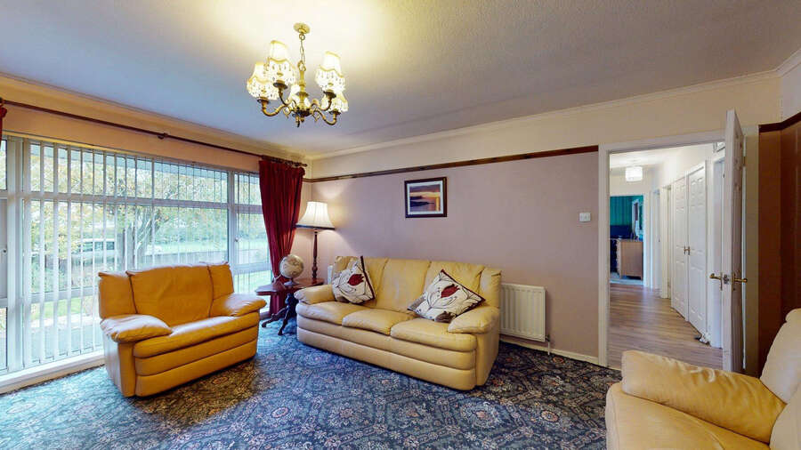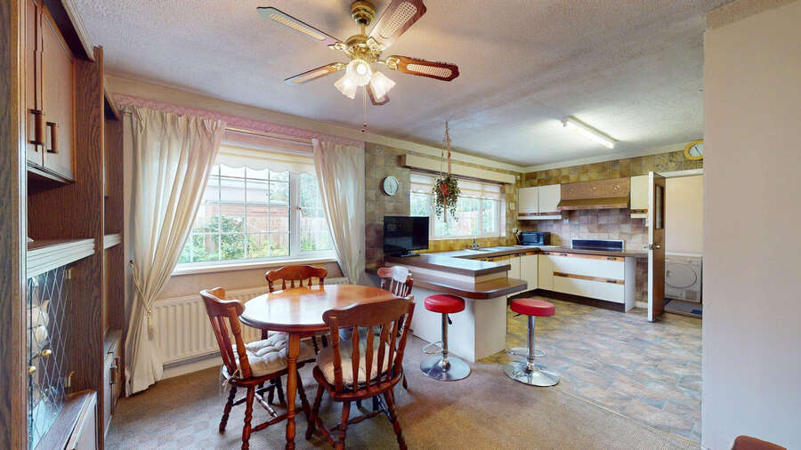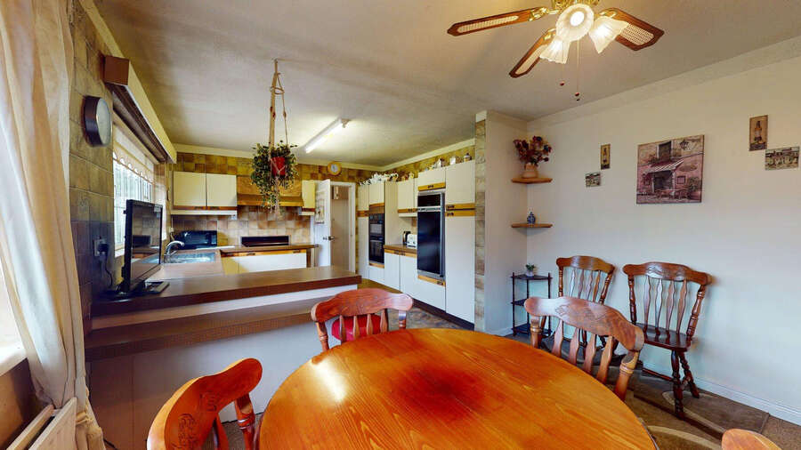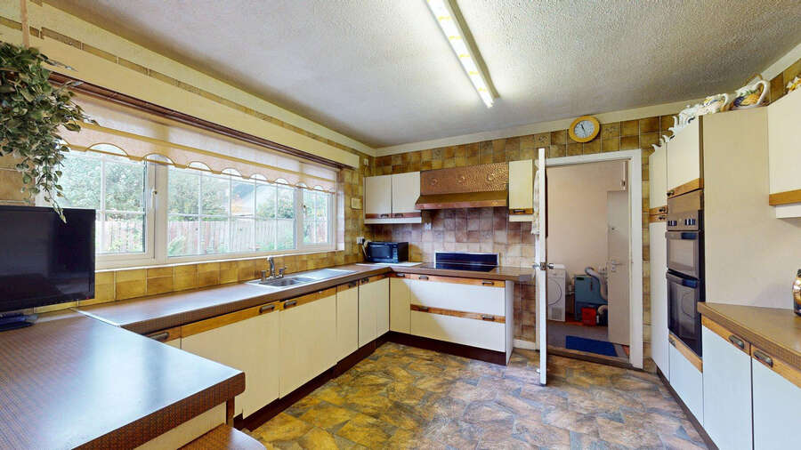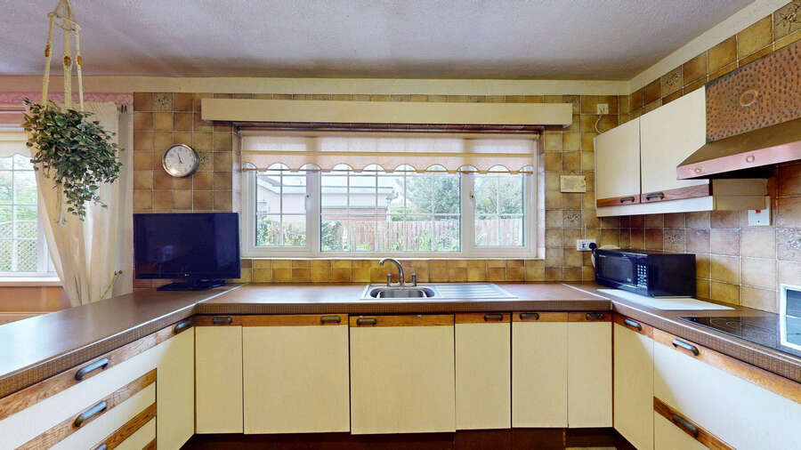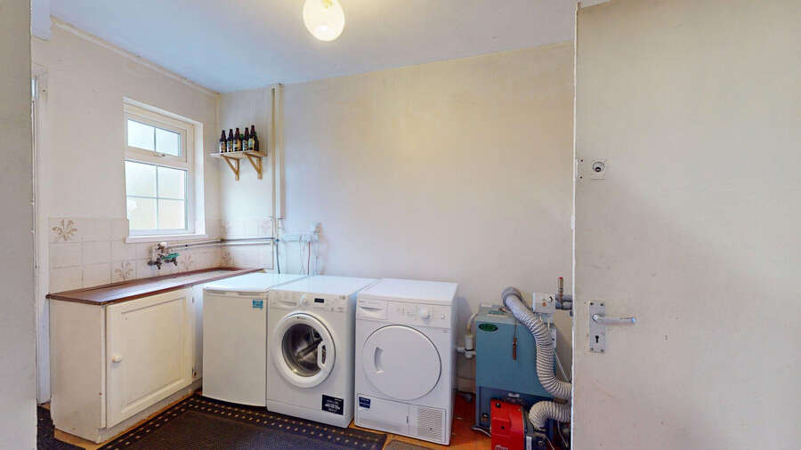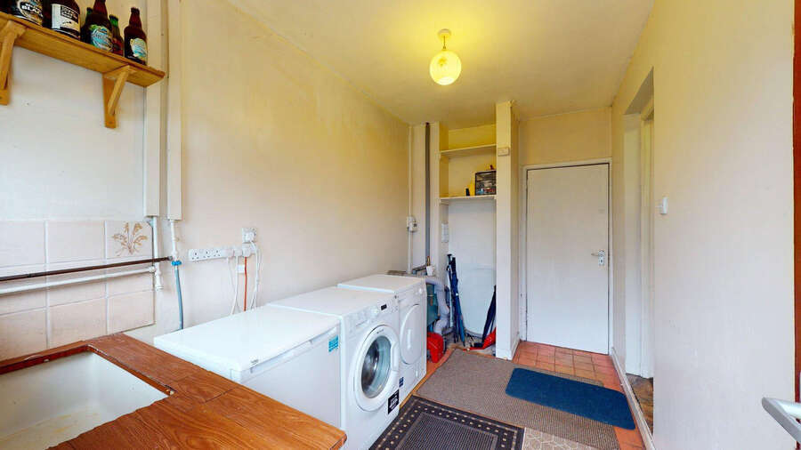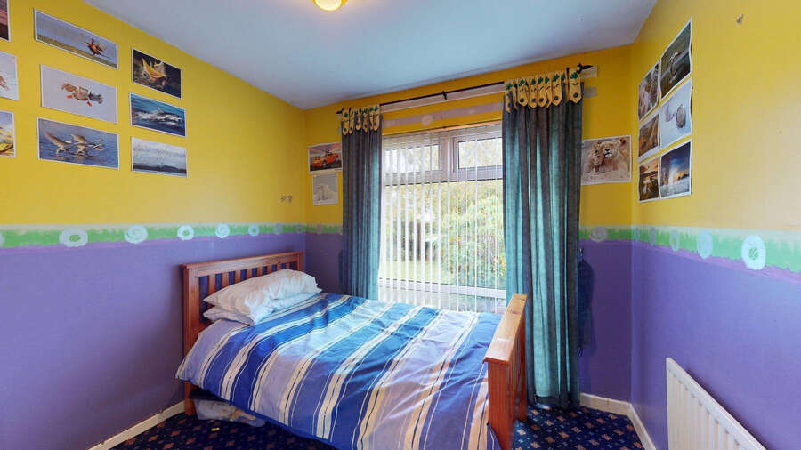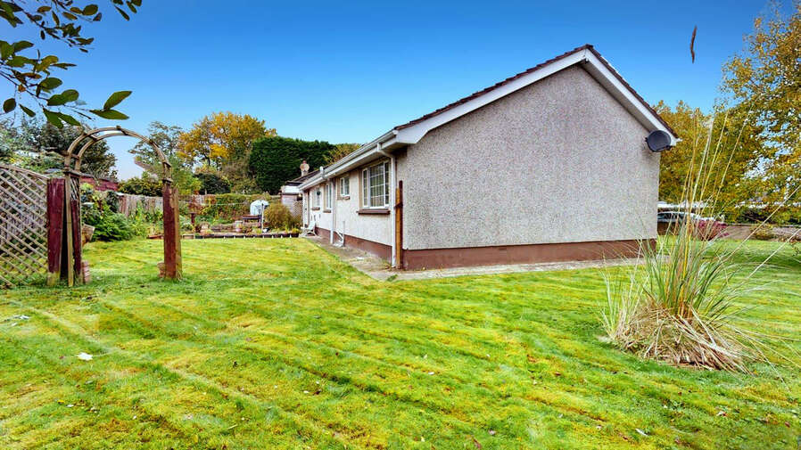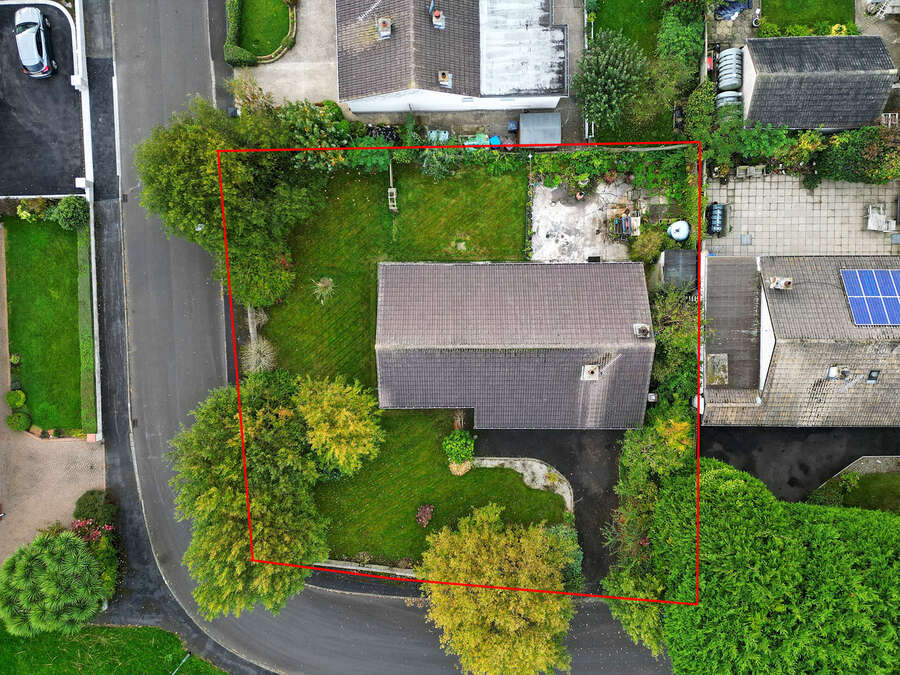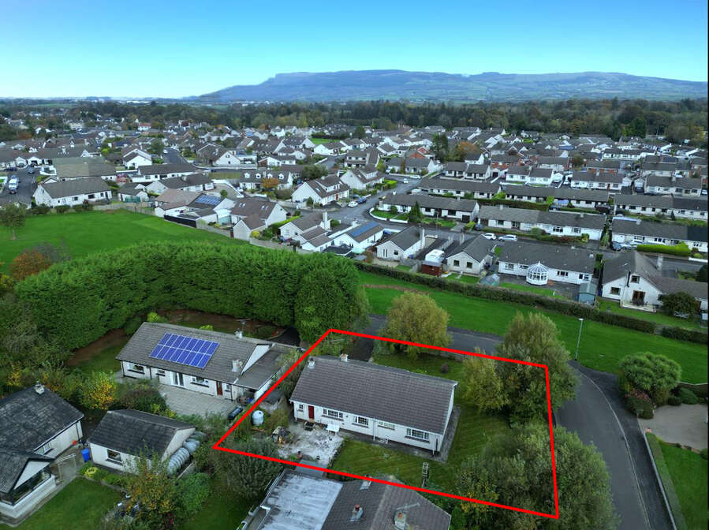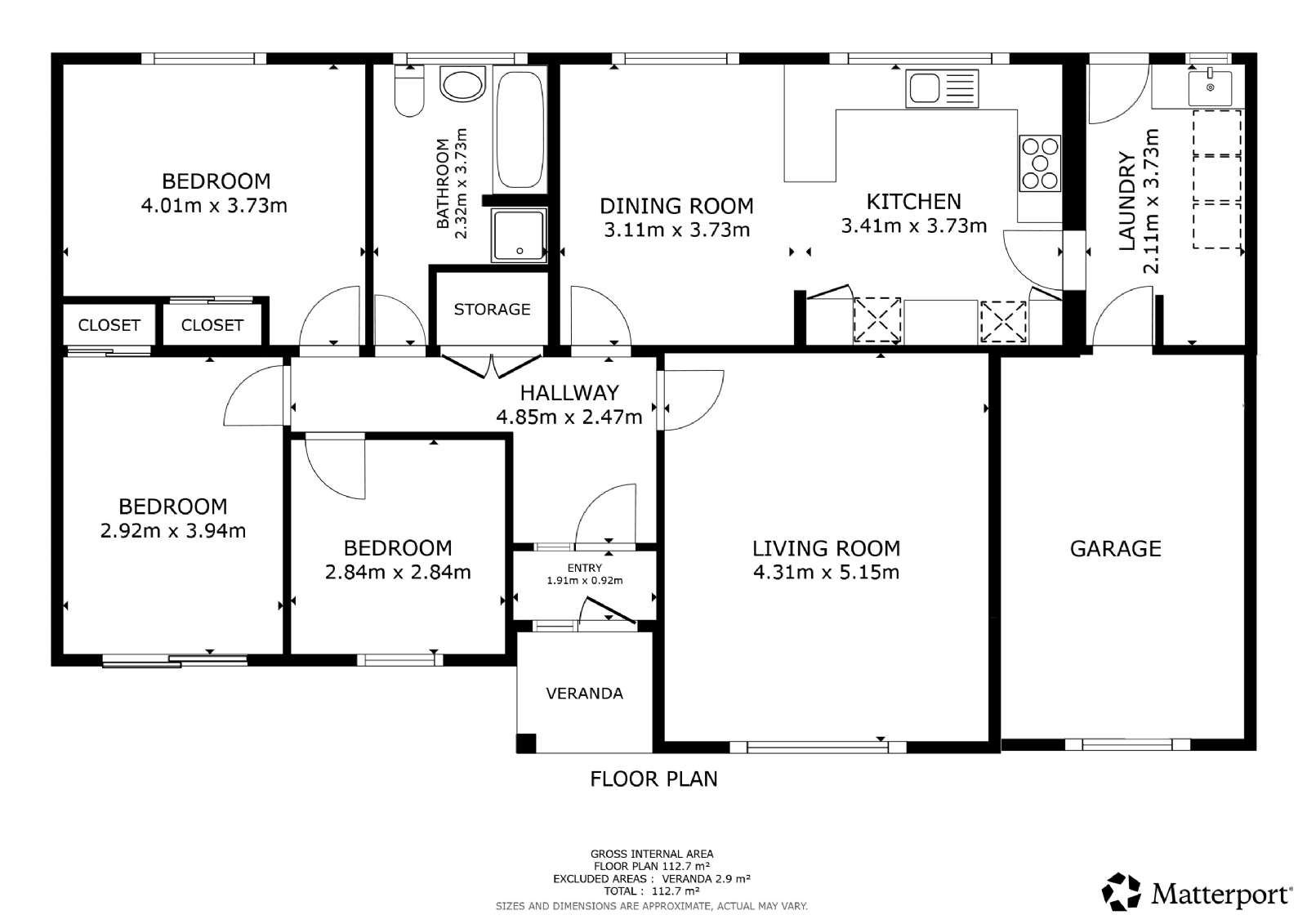63 Shanreagh Park
Limavady, BT49 0SE
- Status For Sale
- Property Type Detached Bungalow
- Bedrooms 3
- Receptions 1
- Bathrooms 1
- Opening Viewing hgfj
-
Rates
Rate information is for guidance only and may change as sources are updated.£1,329.90
- Heating Oil
-
Stamp Duty
Higher amount applies when purchasing as buy to let or as an additional property£2,200 / £13,950*
Property Financials
- Offers Around £235,000
- Rates £1,329.90
Key Features & Description
Property Details:
Accommodation :
..................
Entrance Porch :
Hardwood front door with centre and side lights. Tiled floor.
Reception Hall :
Glass panelled vestibule door with side screen. Walnut floor. Cloakroom and Shelved Hotpress.
Kitchen/Dining Area :
21'2 x 11'10 Good range of units with matching worktops and breakfast bar. Stainless steel sink unit and single drainer with chrome mixer taps. Part tiled walls. Vinyl floor covering to kitchen area. BELLING double eyelevel oven and 4 ring induction hob with canopy housing concealed extractor fan.
Utility Room :
11'8 x 6'8 Base unit with BELFAST sink unit. Plumbed for washing machine. Grant Euroflame, condensing oil fired boiler. Doorway leading into integral garage. Rear door leading out into southwest facing rear garden.
Bedroom [1] :
12'8 x 9'8 Built in robe.
Bedroom [2] :
12'6 x 9'4 Built in robe.
Bedroom [3] :
9'4 x 8'9.
Bathroom :
8'2 x 7'4 White 4 piece suite comprising bath with telephone taps and shower attachment. Pedestal wash hand basin. Low flush w.c. Separate walk-in shower unit with MIRA Electric shower. Feature tiling to walls and floor.
Exterior :
Excellent corner site with mature gardens to front, side and rear of dwelling laid out in lawns, plants shrubs and trees enclosed by wall, fencing and gates. Concrete driveway leading to Integral Garage. Patio area to south west facing rear garden. Outside lights and water tap. Garden Shed. PVC oil tank.
Integral Garage :
16'4 x 10'2 Roller door. Light and power points. Finished ceiling with loft storage area.
Rates :
£1,329.90 Per annum as at October 2025.
Virtual Tour
Broadband Speed Availability
Potential Speeds for 63 Shanreagh Park
Property Location

Mortgage Calculator
Contact Agent

Contact DMC Properties & Mortgages

By registering your interest, you acknowledge our Privacy Policy




