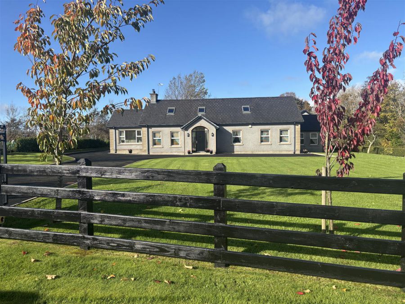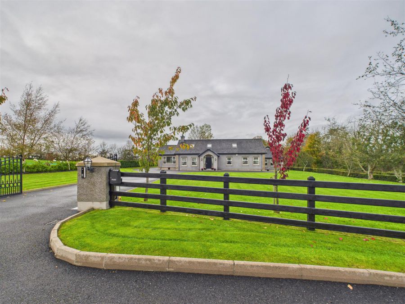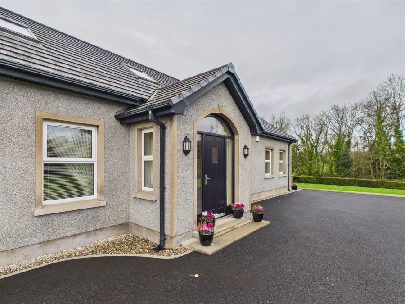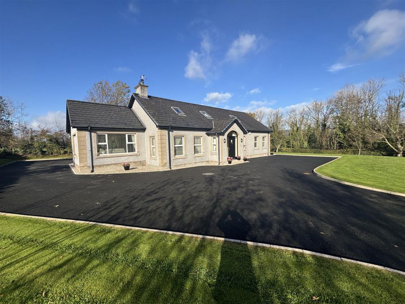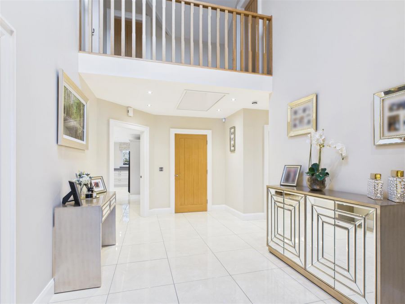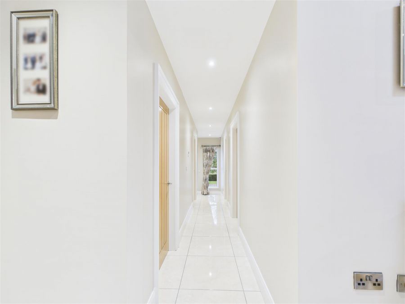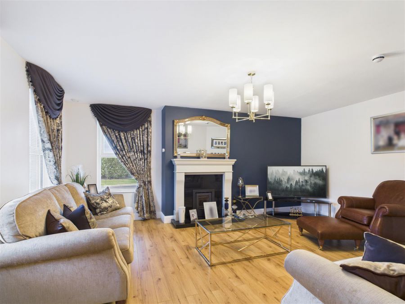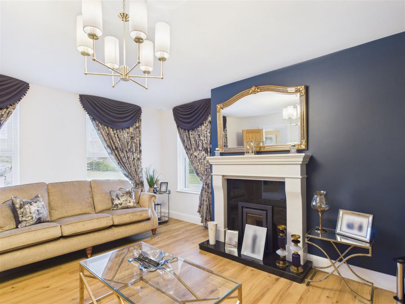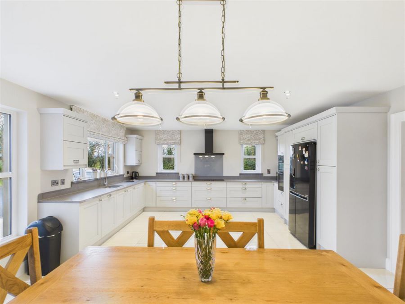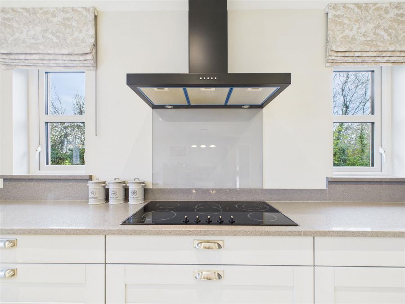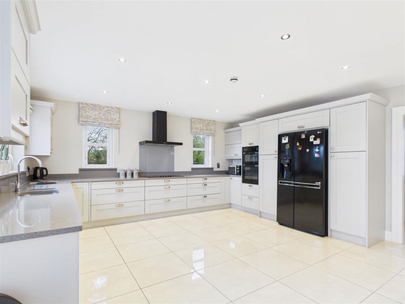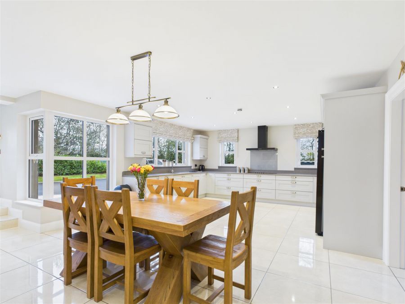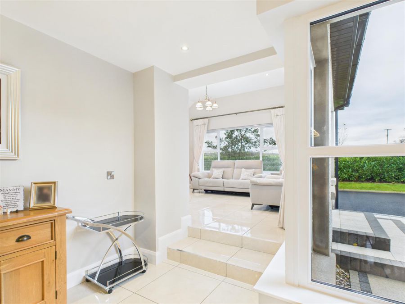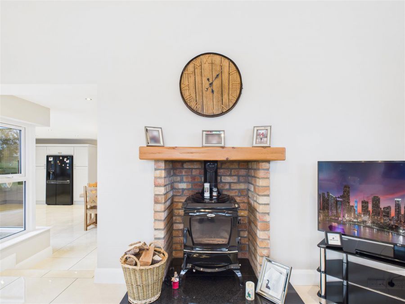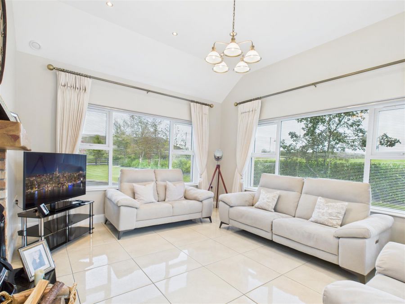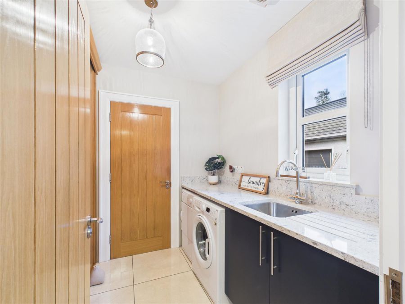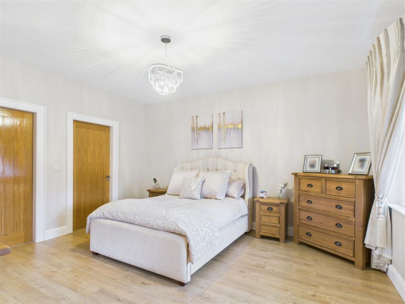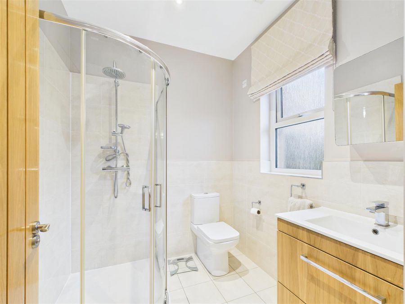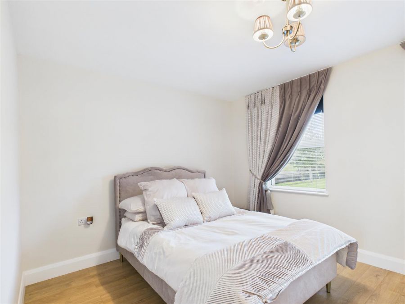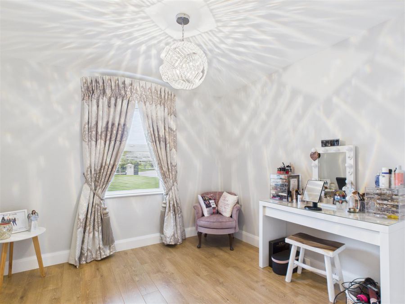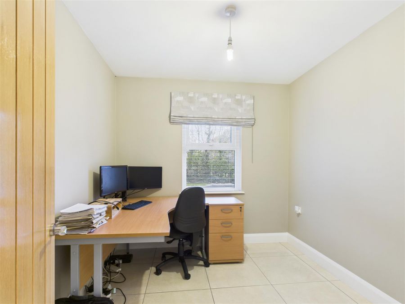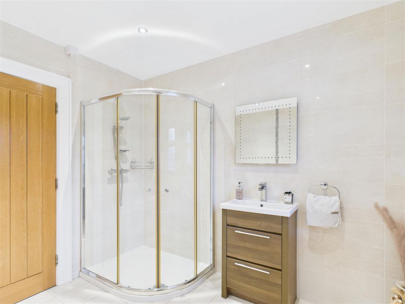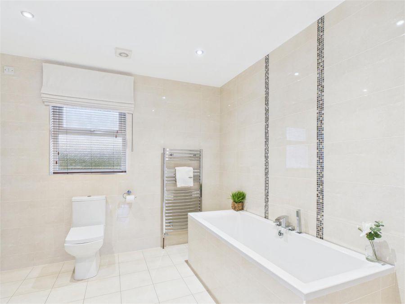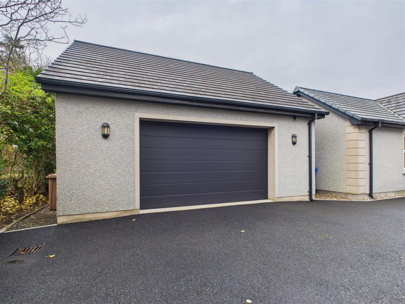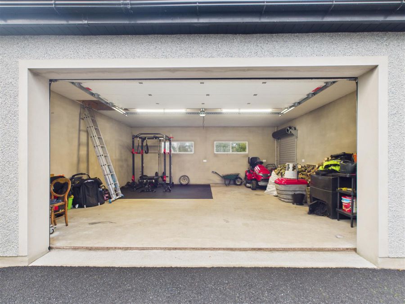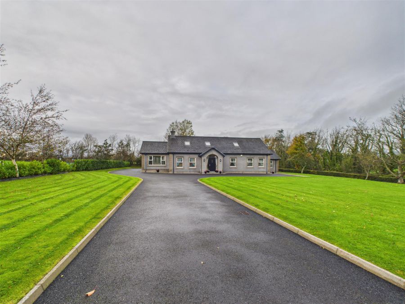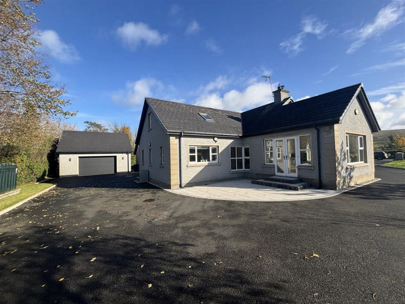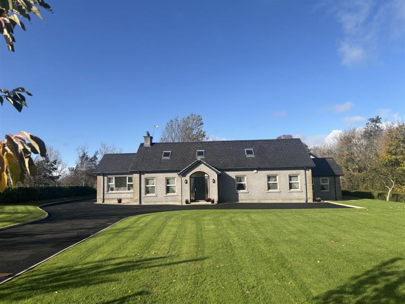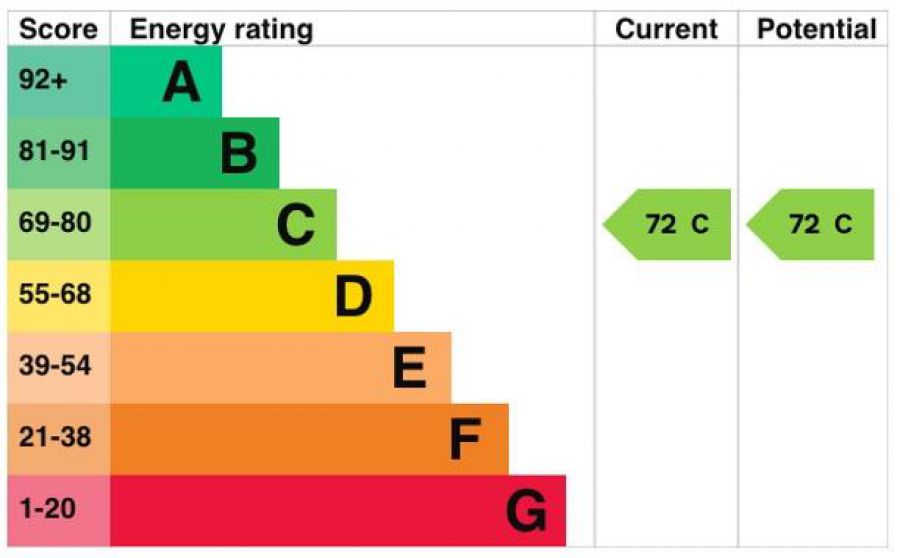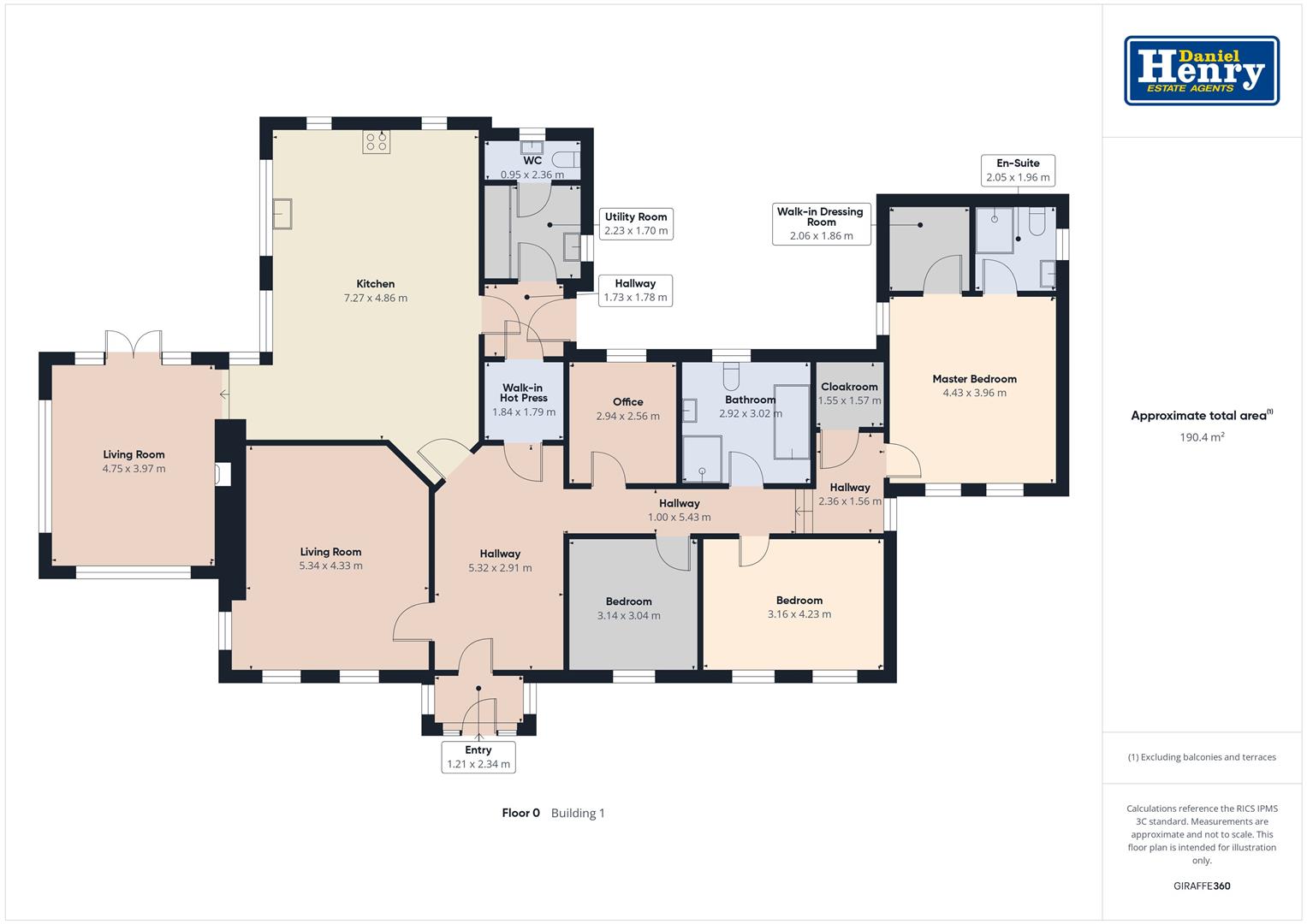Contact Agent

Contact Daniel Henry Estate Agents (Limavady)
4 Bed Detached Bungalow
105 Terrydoo Road
Limavady, BT49 0PF
offers around
£425,000
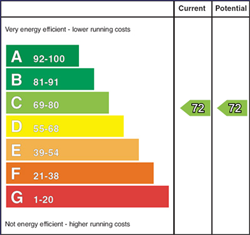
Key Features
Panoramic Views of Surrounding Countryside
Beautiful Location with Easy Commuting
Electric Gates Open onto Extensive Tarmac Driveway
Double Detached Garage
Finished to an Impeccably High Standard Throughout
Under Floor Oil Fired Central Heating
uPVC Double Glazed Windows
4 Bedrooms/2 Receptions/3 Bathrooms
Attractive Rurally Appointed Detached Bungalow
Rooms
LOCATION:
Leaving Limavady along the Broad Road towards Coleraine take the Drumsurn Road on the right. Travel for approximately 3 miles then take Terrydoo Road on the left hand side. Continue along this road for approximately 1 mile and number 105 is situated on the left-hand-side.
DESCRIPTION:
Approximately 4 miles from Limavady and within easy commuting distance to Coleraine, this fantastic detached four bedroom home with provision for an additional two bedrooms and bathroom to first floor, occupies an attractive position with commanding views to the front of the surrounding countryside. The property offers two reception rooms with spacious kitchen/dining, also having four good sized bedrooms, one with en-suite and walk-in wardrobe. This is a beautiful home with a contemporary feel and the current owners have put alot of thought and effort into the finish. Approached by electric gates onto an extensive tarmac driveway, the property has a large garden to front with private enclosed yard and patio area to rear. We as the selling agents highly recommend viewing by appointment only.
ACCOMMODATION TO INCLUDE:
Entrance Porch: 7'10" X 3'11" (2.40m X 1.20m)
with Porcelain tiled flooring, glazed door through to:
Hallway: 17'8" X 17'8" (5.40m X 5.40m)
having walk-in hot-press, telephone point, recess low voltage down-lighters, built-in cloaks, Porcelain tiled flooring.
Lounge: 17'8" X 14'1" (5.40m X 4.30m)
having attractive Marble fireplace with polished granite hearth, solid fuel inset stove, solid wood flooring.
Kitchen / Dining: 23'7" X 15'8" (7.20m X 4.80m)
with a wide range of Grey painted eye and low level units (with soft closing doors), Quartz matching worktop with splash-backs, stainless steel sink unit, built-in double oven and ceramic hob, black extractor fan with light, plumbed for American fridge/freezer, integrated dishwasher, t.v. point, recessed low voltage down-lighters, feature corner window, Porcelain tiled flooring.
Sun Room: 15'8" X 13'1" (4.80m X 4.00m)
with attractive brick fireplace with polished granite hearth and Oak over-mantle, Stanley stove (linked to hot water), recessed low voltage down-lighters, Porcelain tiled flooring, UPVC patio doors to rear paved patio area.
Utility Room: 7'6" X 5'6" (2.30m X 1.70m)
with low level units, matching granite worktop, Blanco stainless steel sink unit, extractor fan, plumbed for automatic washing machine, ducted for tumble dryer, built-in storage with sliding doors, Porcelain tiled flooring.
Separate W.C.: 7'10" X 3'3" (2.40m X 1.00m)
with low flush w.c., wash hand basin with low level vanity unit, extractor fan, tiled flooring.
Rear Porch:
with Porcelain tiled flooring, door through to walk-in hot-press.
Master Bedroom (1): 14'9" X 13'1" (4.50m X 4.00m)
with t.v. point, walk-in dressing room (2.1m x 1.9m), wood effect laminate flooring. EN-SUITE: 2.0m x 1.9m having fully tiled corner shower cubicle with Thermostat shower, low flush w.c., wash hand basin with low level vanity unit, extractor fan, feature heated towel rail, recess low voltage down-lighters, part tiled walls, tiled flooring.
Bedroom (2): 13'9" X 10'2" (4.20m X 3.10m)
with t.v. and telephone points, wood effect laminate flooring.
Bedroom (3): 10'5" X 10'2" (3.20m X 3.10m)
with t.v. point, wood effect laminate flooring.
Bedroom (4): 9'10" X 8'6" (3.00m X 2.60m)
with Porcelain tiled flooring.
Bathroom: 9'10" X 9'6" (3.00m X 2.90m)
with four piece suite comprising of fitted bath, wash hand basin with low level vanity unit, low flush w.c., fully tiled corner shower cubicle with Thermostat shower. Also having extractor fan, Chrome heated towel rail, recessed low voltage down-lighters, fully tiled walls, tiled flooring.
EXTERIOR FEATURES:
The property is set on an extensive enclosed site with large garden to front laid in lawn with an assortment of small trees. Tarmac driveway leads from the front of the property to the rear providing excellent parking. Paved patio area to rear.
Double Detached Garage: 23'7" X 22'3" (7.20m X 6.80m)
with motorised sectional door, power points and lighting, pedestrian side door & single roller door, potential first floor loft with windows and fire escape.
ANNUAL RATES:
£1943.70 as at 12/06/2018.
Video
Broadband Speed Availability
Potential Speeds for 105 Terrydoo Road
Max Download
1000
Mbps
Max Upload
1000
MbpsThe speeds indicated represent the maximum estimated fixed-line speeds as predicted by Ofcom. Please note that these are estimates, and actual service availability and speeds may differ.
Property Location

Mortgage Calculator
Contact Agent

Contact Daniel Henry Estate Agents (Limavady)
Request More Information
Requesting Info about...
105 Terrydoo Road, Limavady, BT49 0PF

By registering your interest, you acknowledge our Privacy Policy

By registering your interest, you acknowledge our Privacy Policy

