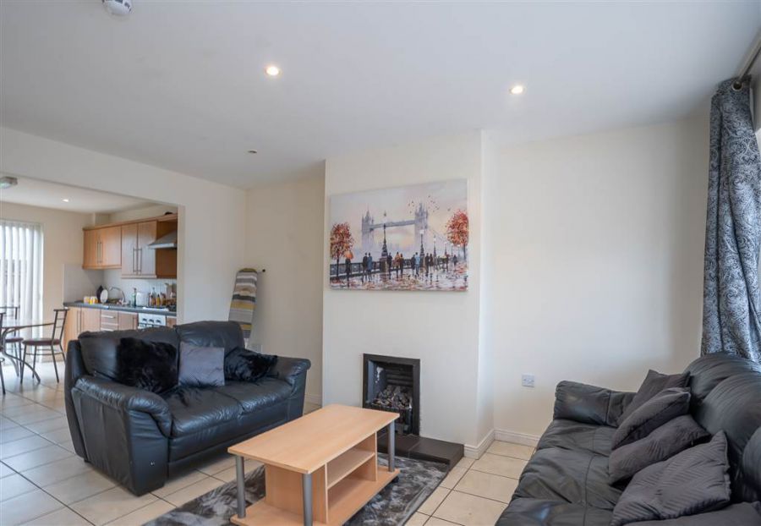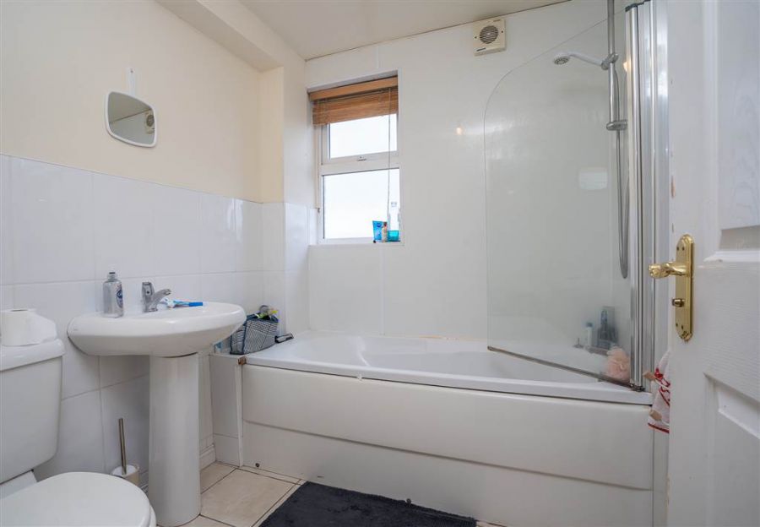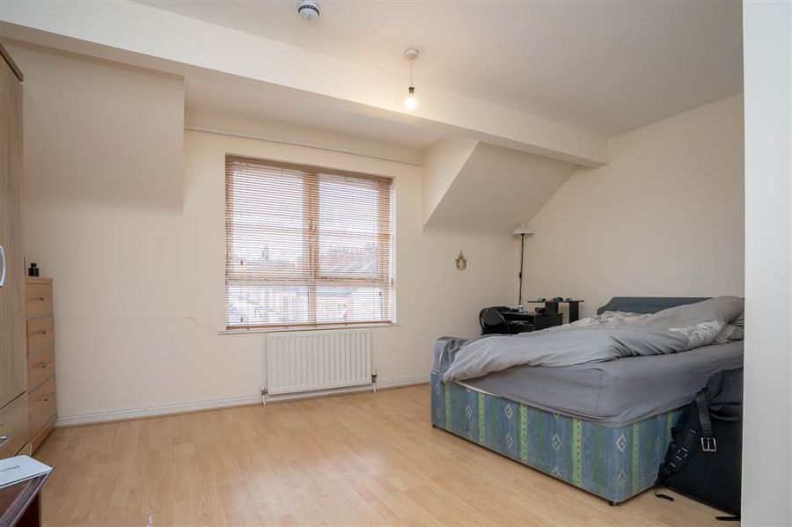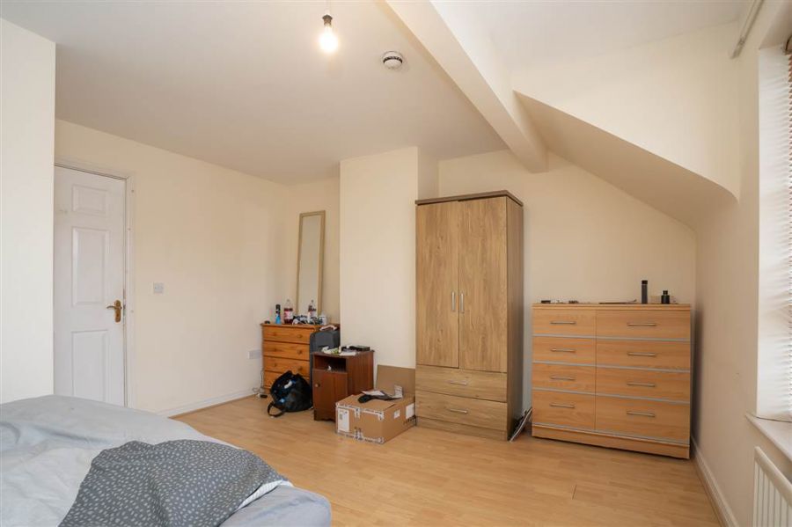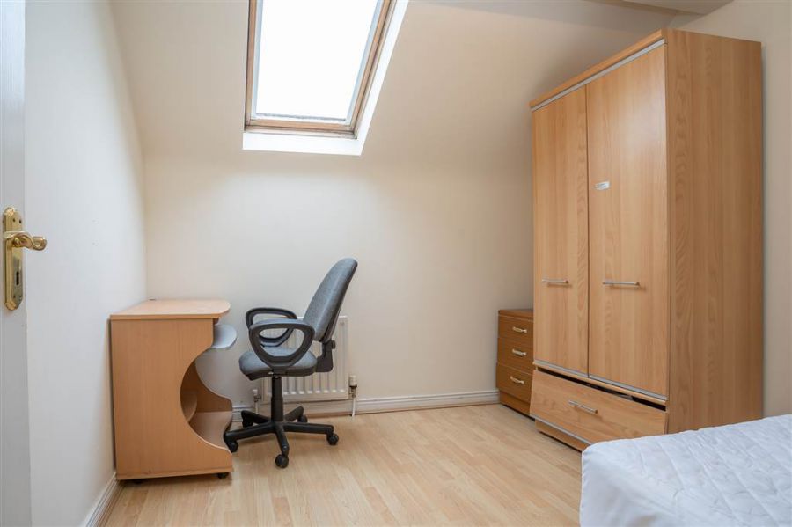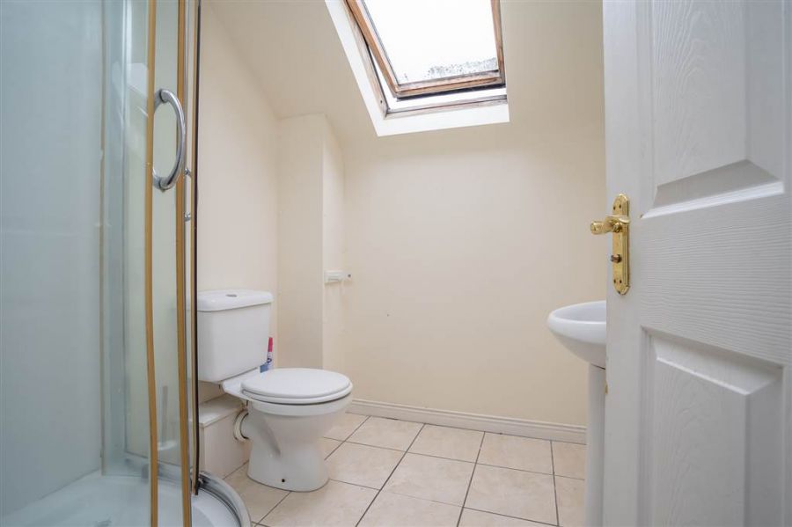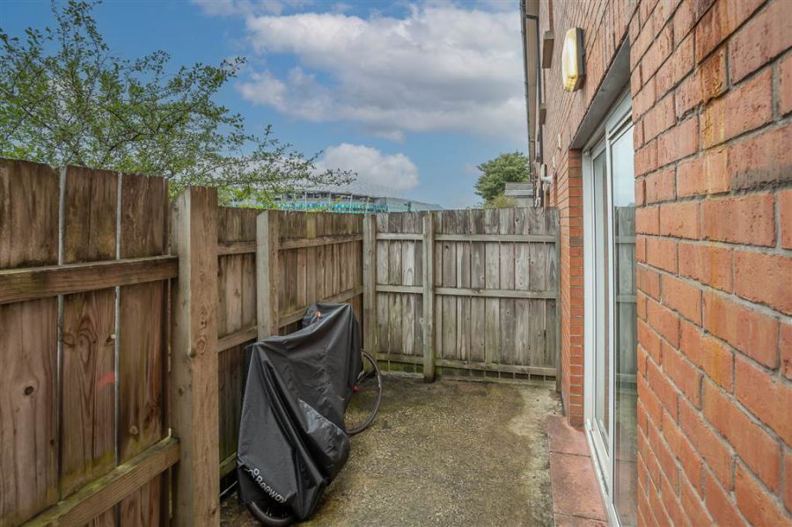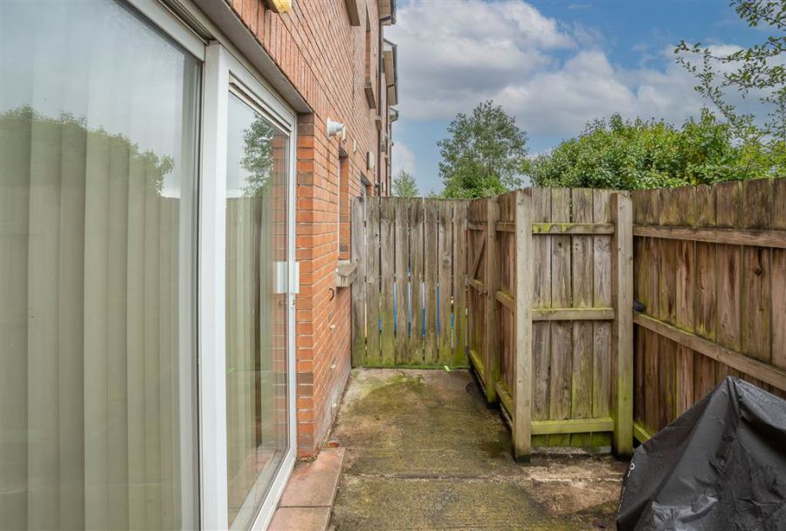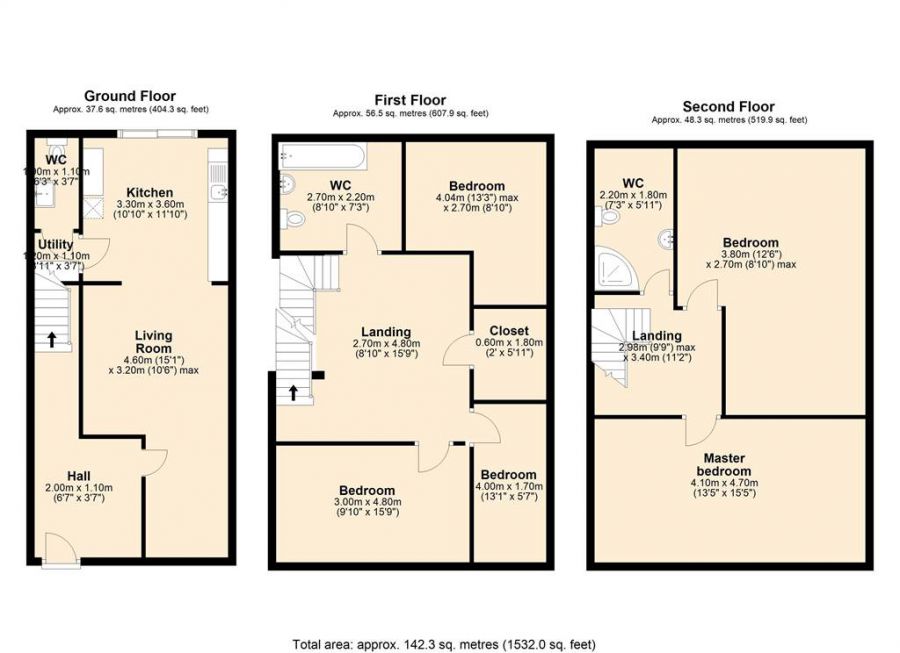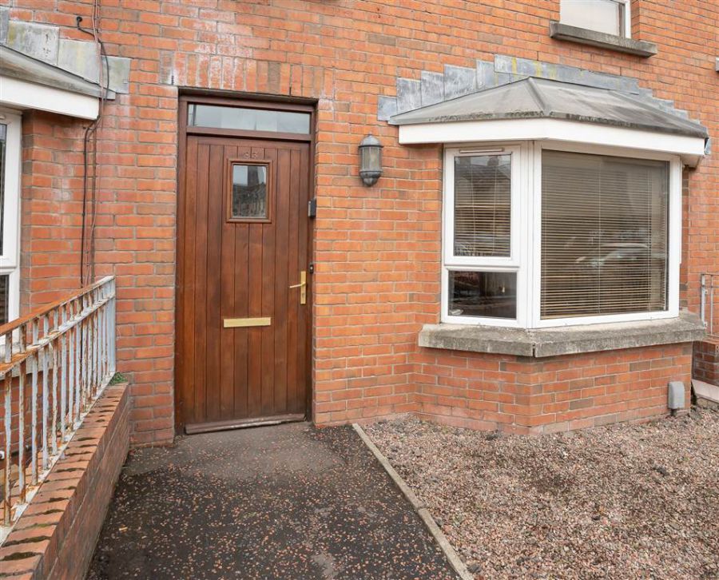5 Bed Terrace House
83 Great Northern Street
Off Lisburn Road, Belfast, BT9 7FL
offers around
£250,000
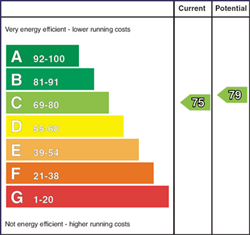
Key Features & Description
Popular Location
Gas Fired Central Heating & Double Glazed Windows
White Bathroom Suite
Five Bedrooms, Master with Ensuite
Downstairs Cloakroom
Fully Fitted Kitchen with Dining Area
Through Lounge
A Mid Terrace off the Lisburn Road
Description
A mid terrace over three floors comprising of a through lounge into dining room leading to the fully fitted kitchen and cloakroom on the ground floor. A further bathroom, five bedrooms and master with en suite on the two upper floors.Gas central heating, double glazed windows and has small garden area to the rear leading off the kitchen/dining area.
This property has excellent , flexible accommodation.Ideal for a home owner or investor alike.
Situated off the Lisburn Road. Convenient to an array of shops, amenities and easy access to Belfast City Centre.
We would recommend viewing.Also this property is chain free.
A mid terrace over three floors comprising of a through lounge into dining room leading to the fully fitted kitchen and cloakroom on the ground floor. A further bathroom, five bedrooms and master with en suite on the two upper floors.Gas central heating, double glazed windows and has small garden area to the rear leading off the kitchen/dining area.
This property has excellent , flexible accommodation.Ideal for a home owner or investor alike.
Situated off the Lisburn Road. Convenient to an array of shops, amenities and easy access to Belfast City Centre.
We would recommend viewing.Also this property is chain free.
Rooms
Small area to the front and enclosed yard to the rear.
SHOWER ROOM:
Three piece suite with corner shower with sliding doors, wash hand basin, low flush W/C and tiled flooring.
MASTER BEDROOM: 15' 5" X 13' 5" (4.70m X 4.09m)
Laminate flooring.
BEDROOM (4): 8' 10" X 12' 6" (2.69m X 3.81m)
Laminate flooring.
BATHROOM:
White suite comprising of panel bath woth shower overhead, low flush wc and wash hand basin.Part tiled walls and tiled floor.
BEDROOM (3): 13' 1" X 5' 7" (3.99m X 1.70m)
Laminate flooring.
BEDROOM (2): 13' 3" X 8' 10" (4.04m X 2.69m)
Laminate flooring.
BEDROOM (1): 15' 9" X 9' 10" (4.80m X 3.00m)
Laminate flooring.
CLOAKROOM:
Comprising of a low flush wc and wash hand basin.
KITCHEN WITH BREAKFAST AREA : 11' 10" X 10' 10" (3.61m X 3.30m)
Range of high and low level units.Single drainer stainless steel sink unit.Built in oven with stainless steel cooker hood.Large fridge freezer and double patio doors leading to enclosed area to the rear.
Rear hallway plumbed for washing machine.
LOUNGE: 15' 1" X 10' 6" (4.60m X 3.20m)
Open plan to dining area and kitchen.Fully tiled flooring.
HALLWAY:
Tiled floor.
Broadband Speed Availability
Potential Speeds for 83 Great Northern Street
Max Download
10000
Mbps
Max Upload
10000
MbpsThe speeds indicated represent the maximum estimated fixed-line speeds as predicted by Ofcom. Please note that these are estimates, and actual service availability and speeds may differ.
Property Location

Mortgage Calculator
Directions
Driving along Lisburn Road, turn down Windsor Road and No 83 is on opposite site.
Contact Agent

Contact GOC Estate Agents
Request More Information
Requesting Info about...
83 Great Northern Street, Off Lisburn Road, Belfast, BT9 7FL

By registering your interest, you acknowledge our Privacy Policy

By registering your interest, you acknowledge our Privacy Policy






