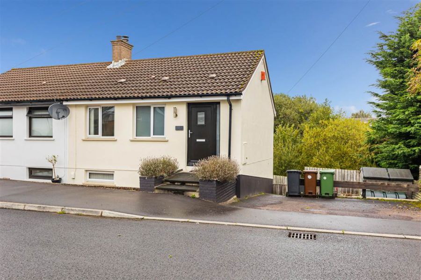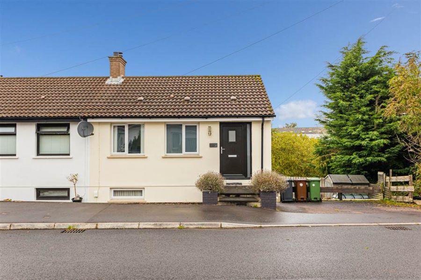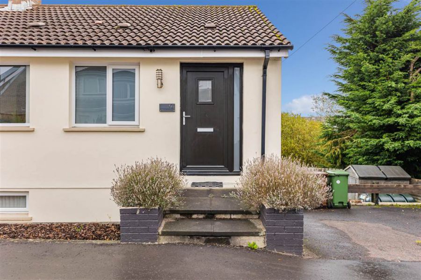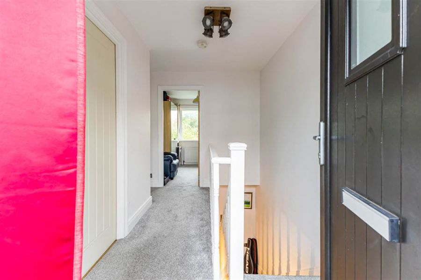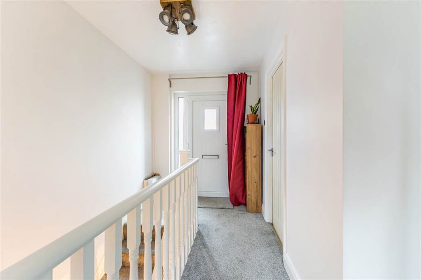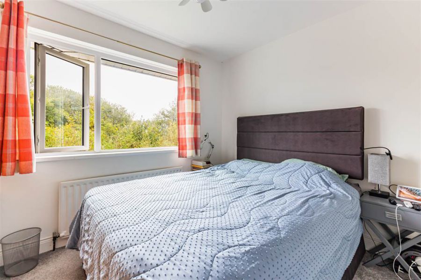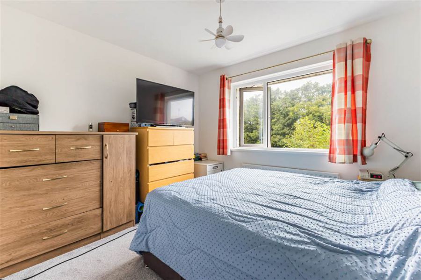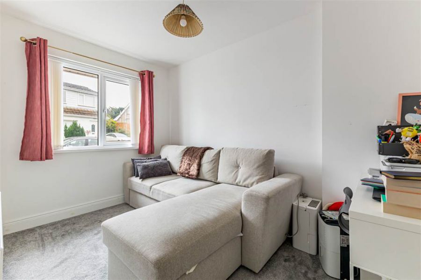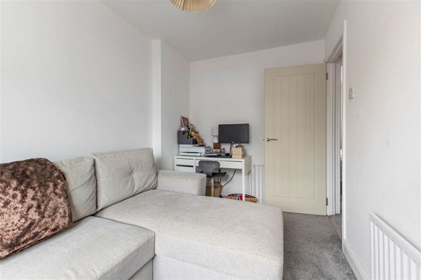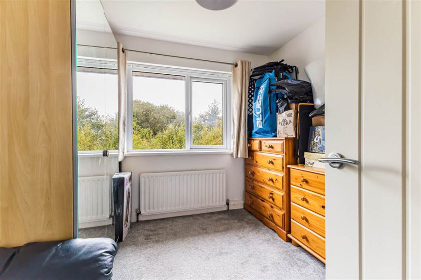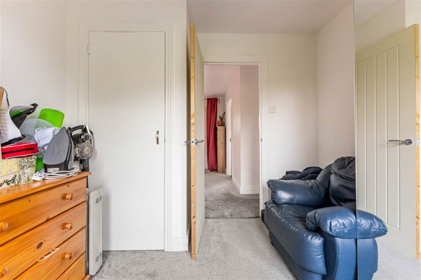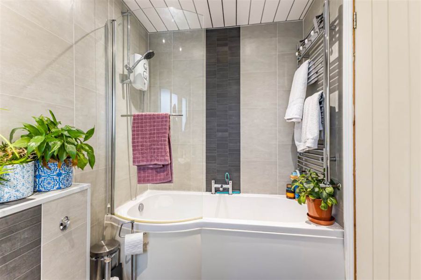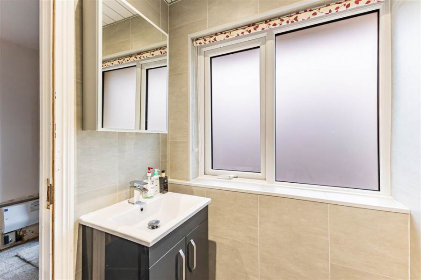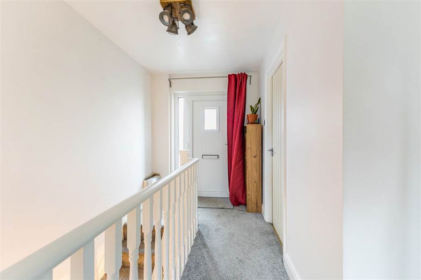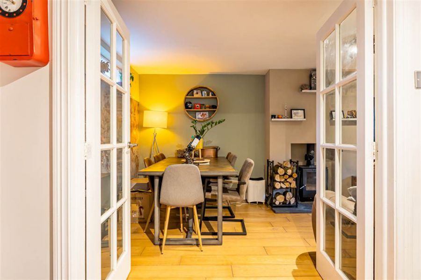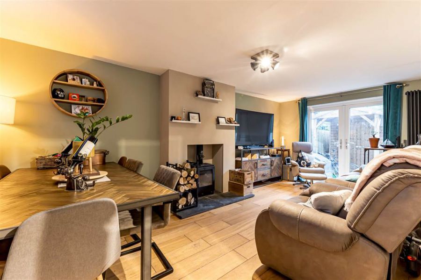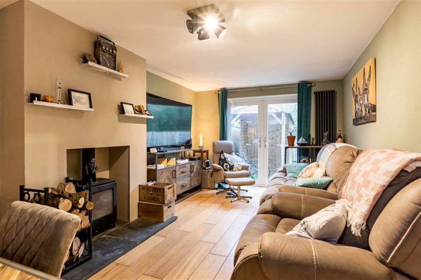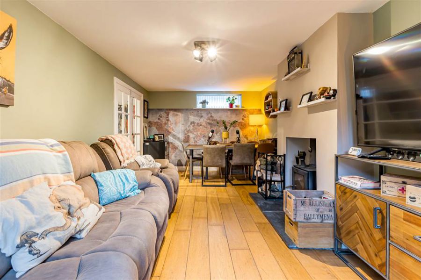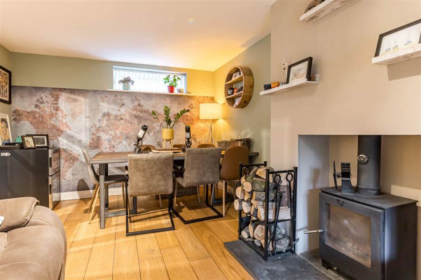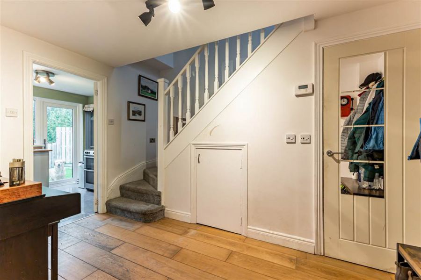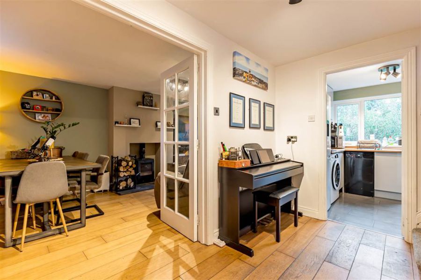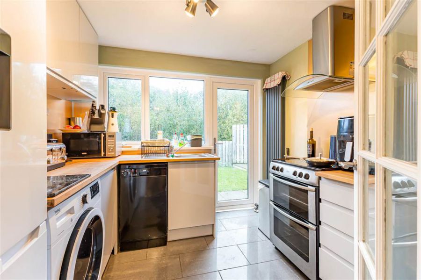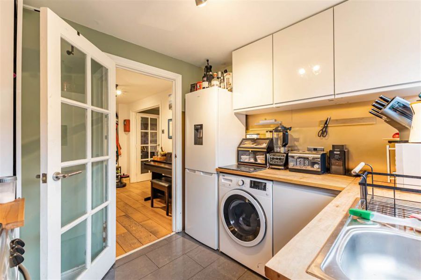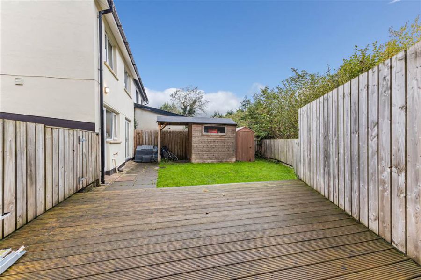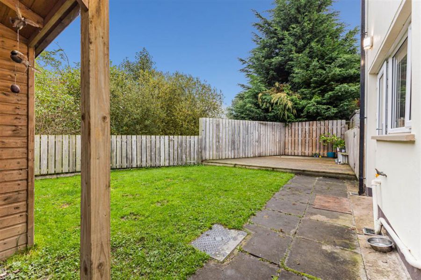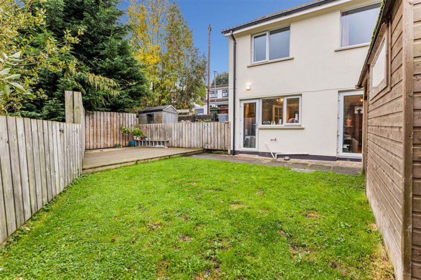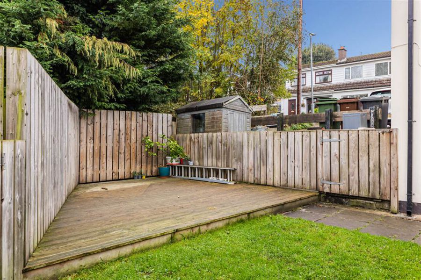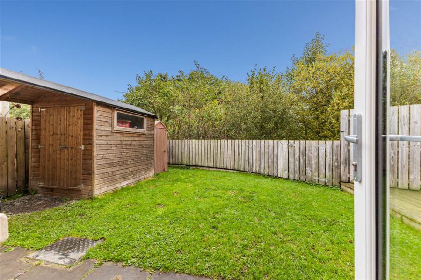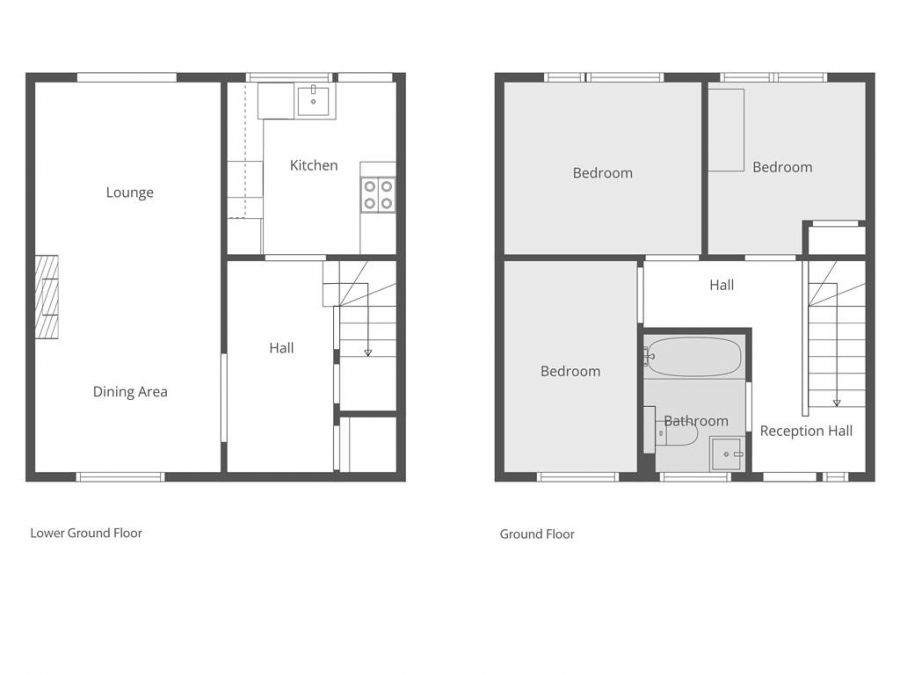3 Bed Semi-Detached House
10 Ruskin Heights
Lisburn, BT27 5PT
offers around
£169,950
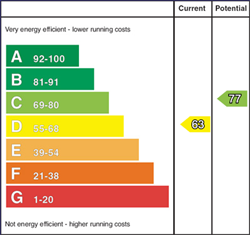
Description
A wonderful semi-detached home located in an ever popular residential area off the Hillsborough Old Road on the outskirts of Lisburn City centre.
Ideally situated only minutes from Sprucefield and access to the A1 dual carriageway and the Northern Ireland motorway network. This home is sure to appeal to a wide variety of potential purchasers and can only be truly appreciated by internal viewing.
The property benefits form oil-fired central heating and PVC double glazed windows.
The accommodation comprises as follows:
Ground Floor - Hall, 3 Bedrooms and Bathroom.
Lower Ground Floor - Dining Lobby, Lounge, and Kitchen.
Outside
Tarmac driveway. Fully enclosed rear garden in lawn. Raised timber decked area. Outside light and tap.
Ideally situated only minutes from Sprucefield and access to the A1 dual carriageway and the Northern Ireland motorway network. This home is sure to appeal to a wide variety of potential purchasers and can only be truly appreciated by internal viewing.
The property benefits form oil-fired central heating and PVC double glazed windows.
The accommodation comprises as follows:
Ground Floor - Hall, 3 Bedrooms and Bathroom.
Lower Ground Floor - Dining Lobby, Lounge, and Kitchen.
Outside
Tarmac driveway. Fully enclosed rear garden in lawn. Raised timber decked area. Outside light and tap.
Rooms
HALL:
Composite part glazed front door with glazed side panel.
BATHROOM:
Refitted white suite comprising of 'P' shaped panelled bath with mixer tap. 'Triton' electric shower over bath. Shower screen. Vanity wash hand basin with mixer tap. Wall set low flush WC. Fully tiled walls and floor. PVC panelled bath. Recessed spotlights. Extractor.
BEDROOM 1: 10' 5" X 9' 0" (3.18m X 2.75m)
BEDROOM 2: 11' 3" X 7' 2" (3.44m X 2.19m)
BEDROOM 3: 9' 1" X 8' 10" (2.76m X 2.69m)
Built-in wardrobe.
DINING LOBBY:
Laminate floor. Built-in storage under stairs.
KITCHEN: 8' 11" X 7' 10" (2.73m X 2.40m)
Refitted kitchen comprising of high and low level high gloss handleless units with contrasting wooden worktop. Stainless steel sink units with mixer tap and drainer. Space for cooker with extractor over and splashback. Space for fridge freezer. Plumbed for washing machine. Plumbed for streamline dishwasher. Tiled floor. Feature vertical radiator. PVC glazed door to rear.
LOUNGE: 20' 3" X 10' 5" (6.17m X 3.17m)
Feature cast iron stove with slate hearth. Wooden flooring. PVC French doors to rear. Glazed eight panelled French doors from dining lobby.
Broadband Speed Availability
Potential Speeds for 10 Ruskin Heights
Max Download
1800
Mbps
Max Upload
220
MbpsThe speeds indicated represent the maximum estimated fixed-line speeds as predicted by Ofcom. Please note that these are estimates, and actual service availability and speeds may differ.
Property Location

Mortgage Calculator
Directions
From Hillsborough Old Road turn onto Saintsbury Avenue. Take the first left into Ruskin Park. Continue along Ruskin Park which leads to Ruskin Heights. No.10 is on the left-hand side.
Contact Agent

Contact Dalzell Property (Lisburn)
Request More Information
Requesting Info about...
10 Ruskin Heights, Lisburn, BT27 5PT

By registering your interest, you acknowledge our Privacy Policy

By registering your interest, you acknowledge our Privacy Policy

