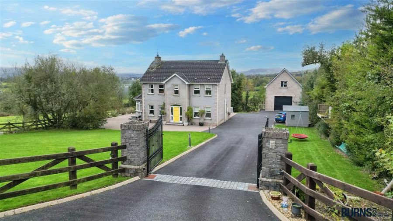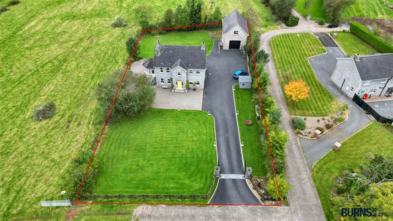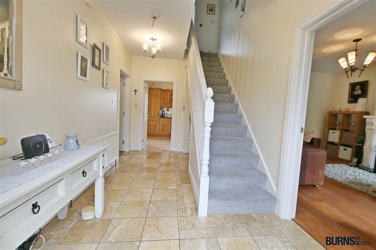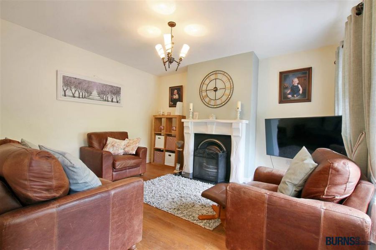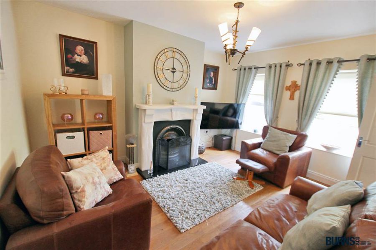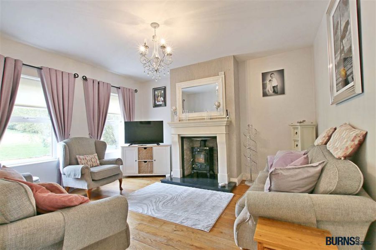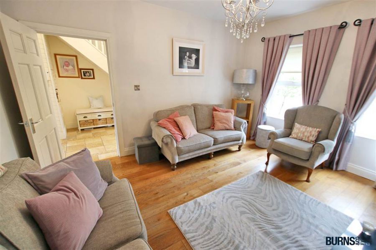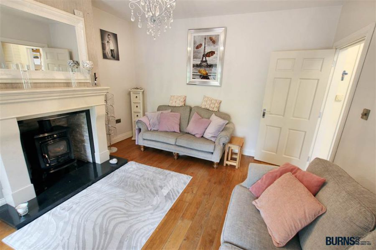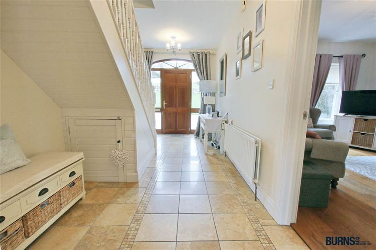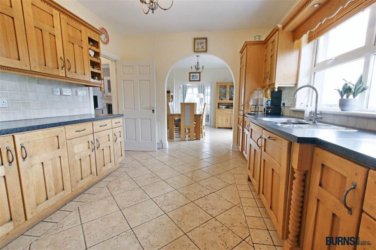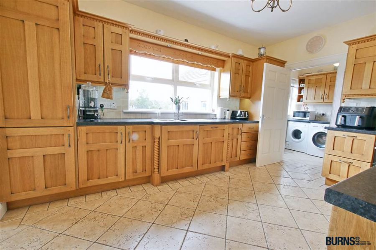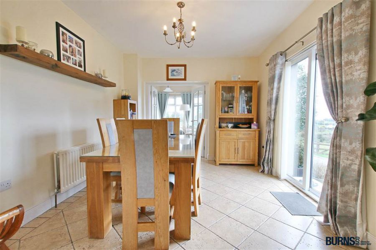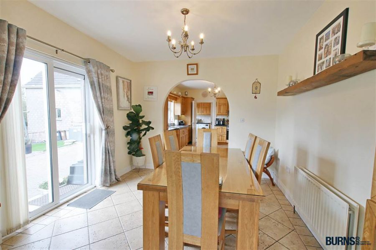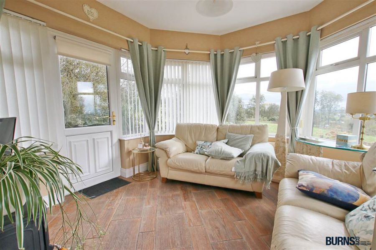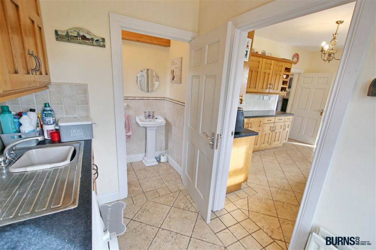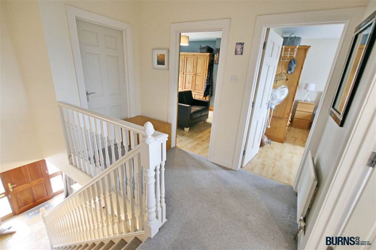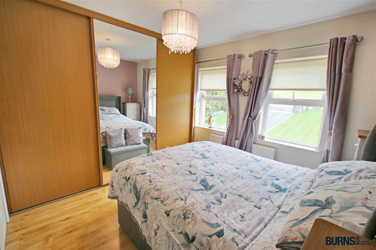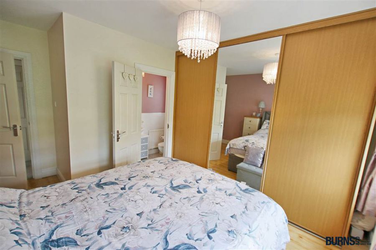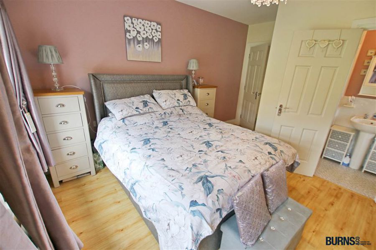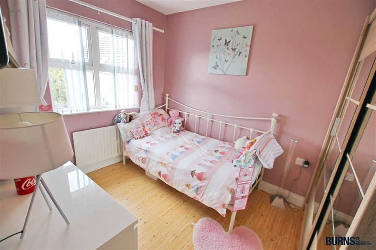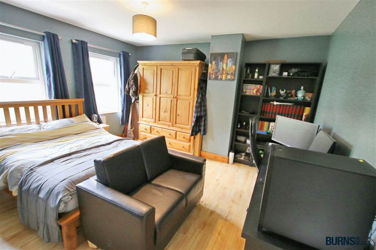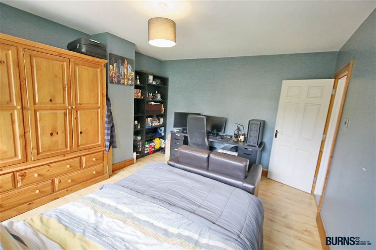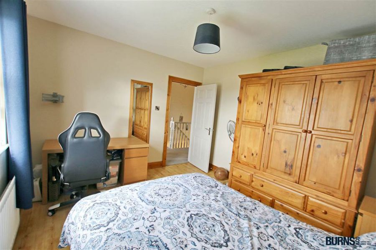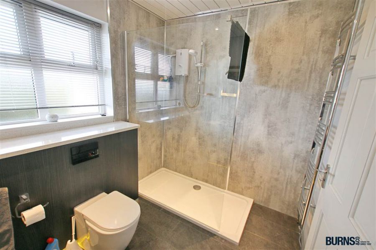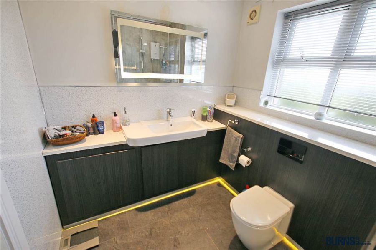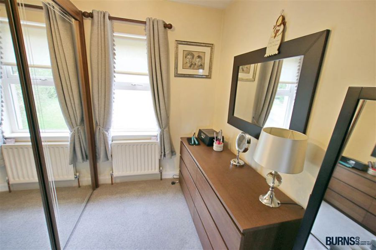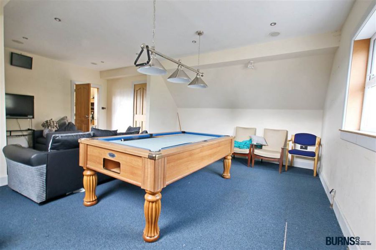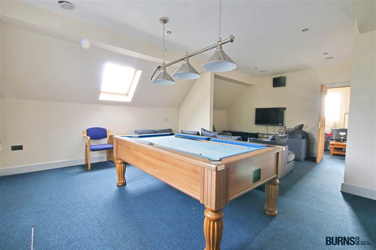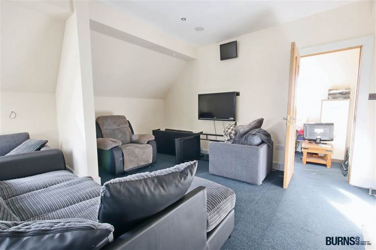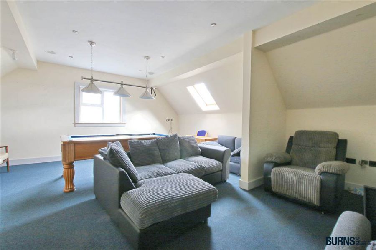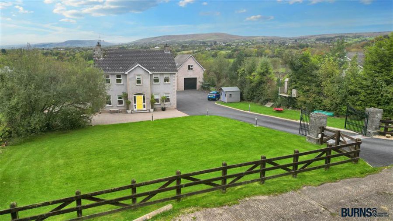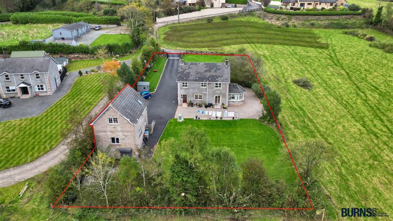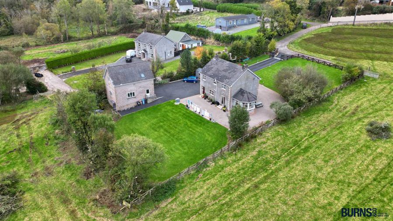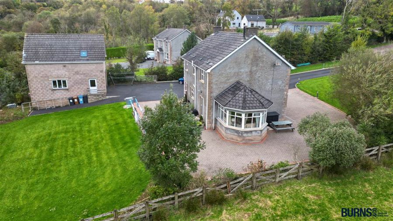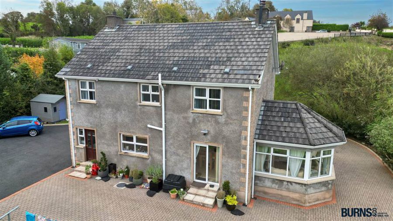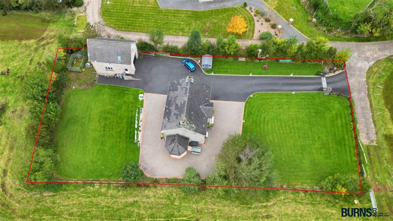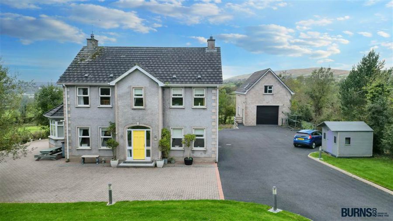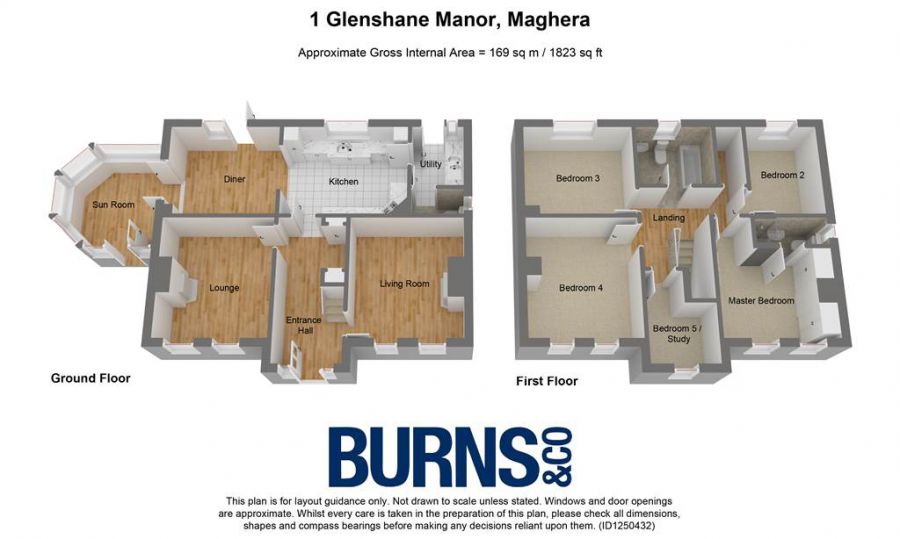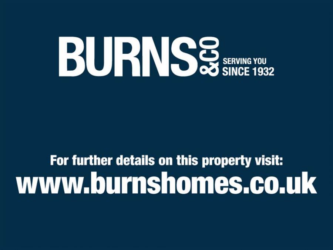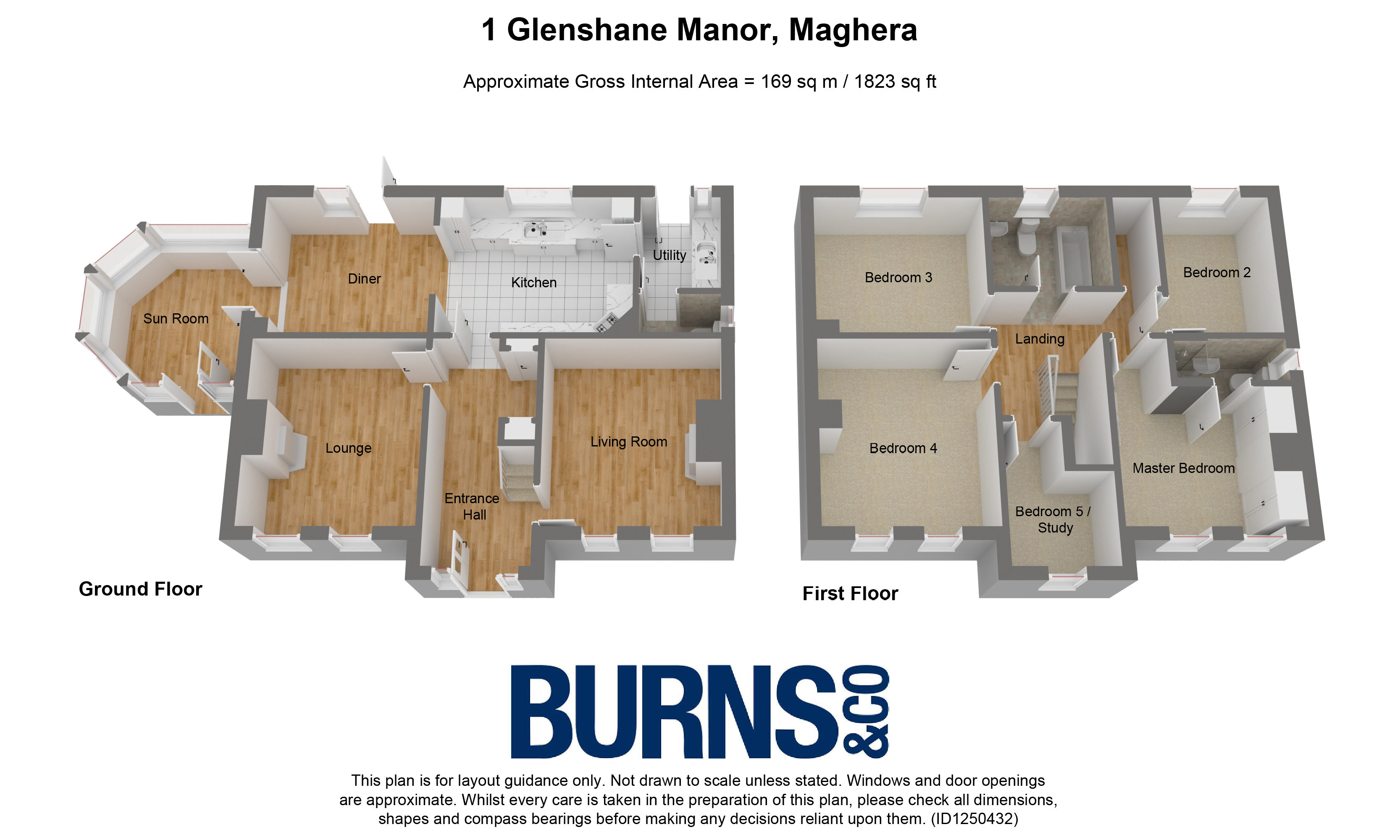5 Bed Detached House
1 Glenshane Manor
Maghera, BT46 5PW
offers over
£324,950
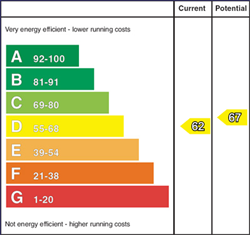
Key Features
Excellent four bedroom/four reception detached family home, tucked away short drives from both the main arterial A6 Glenshane Road and Maghera.
Detached garage block with upstairs games room / store and additional basement storage facility.
Spacious grounds comprising: front and rear gardens; mature trees, shrubs and hedging; brick paved BBQ areas; ranch-style boundary fencing; stone entrance pillars with black electronic gates, etc.
Ample parking facilities with tarmac areas to front and side of dwelling.
Master bedroom with en suite.
Included in the sale: carpets/floor coverings; light fittings; fitted furniture in bedrooms; window blinds; curtain poles/rails; integrated fridge/freezer; oven & hob; extractor hood; integrated d/w.
Included in the sale (external): TV aerial; black, brown and blue wheelie bins; trees, plants & shrubs; washing line; entrance gates.
Rooms
ENTRANCE HALL:
tiled floor; BT phone point; understairs storage area.
LIVING ROOM:
solid wooden flooring; solid fuel fireplace with black granite hearth; TV point.
LOUNGE:
solid wooden flooring; multi-fuel stove on raised black granite hearth with marble surround; TV point.
KITCHEN / DINING:
tiled floor; attractive range of solid wooden eye and low-level units; sink and drainer; electric Bosch oven with five-ring gas hob and extractor hood; integrated dishwasher; integrated fridge/freezer; sliding door to brick paved rear patio and garden.
SUN ROOM:
tiled floor; TV point; side door to brick paved BBQ/outside seating area.
UTILITY ROOM:
tiled floor; range of solid wooden eye and low-level units; sink and drainer; plumbed for washing machine and provision left for tumble dryer; extractor fan; door to rear.
SEPARATE WC:
tiled floor; toilet; wash hand basin; extractor fan; wooden beam/shelf.
STAIRS & LANDING:
carpet; attic access from landing (with lighting and partially floored, accessed via drop-down ladder).
MASTER BEDROOM:
laminate wooden flooring; built-in slide robe.
ENSUITE SHOWER ROOM:
vinyl flooring; toilet; electric shower; wash hand basin with overhead cabinet with mirror; extractor fan.
BEDROOM (2):
laminate wooden flooring; built-in slide robe.
HOTPRESS:
vinyl flooring; insulated water tank and wooden shelving; wooden shelf.
BATHROOM:
laminate wooden flooring; electric shower; wash hand basin with storage cupboards and overhead wall-mounted backlit mirror; extractor fan; PVC strip ceiling with recessed lighting and extractor fan; heated chrome towel rail.
BEDROOM (3):
laminate wooden flooring.
BEDROOM (4):
laminate wooden flooring.
BEDROOM (5)/OFFICE/DRESSING ROOM:
carpet.
OUTSIDE:
featured stone entrance pillars with black electronic gates; front, side and rear gardens; tarmac driveway and parking areas; detached two-storey garage; brick paved areas to front, side and rear; outside tap; fixed washing line.
Virtual Tour
Broadband Speed Availability
Potential Speeds for 1 Glenshane Manor
Max Download
44
Mbps
Max Upload
8
MbpsThe speeds indicated represent the maximum estimated fixed-line speeds as predicted by Ofcom. Please note that these are estimates, and actual service availability and speeds may differ.
Property Location

Mortgage Calculator
Directions
Maghera
Contact Agent

Contact Burns & Co (Maghera)
Request More Information
Requesting Info about...
1 Glenshane Manor, Maghera, BT46 5PW

By registering your interest, you acknowledge our Privacy Policy

By registering your interest, you acknowledge our Privacy Policy

