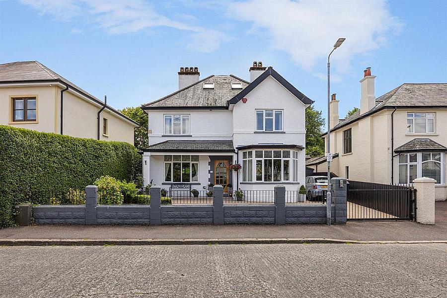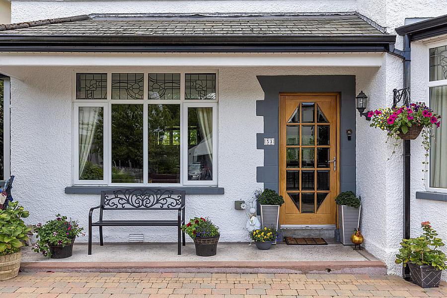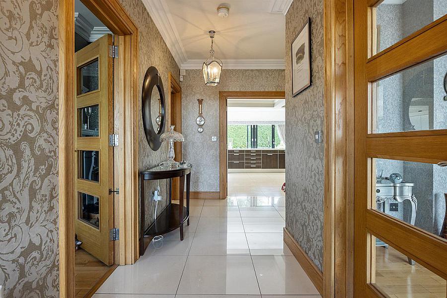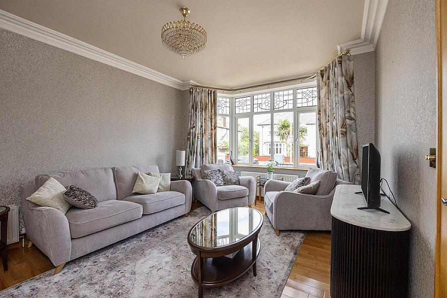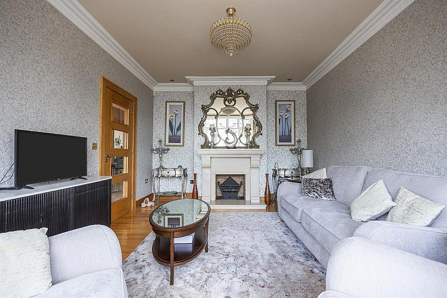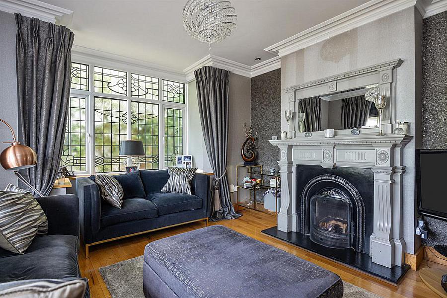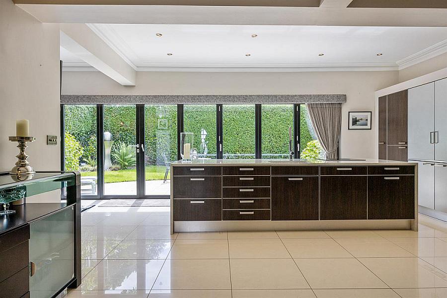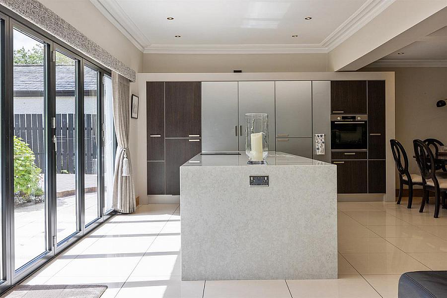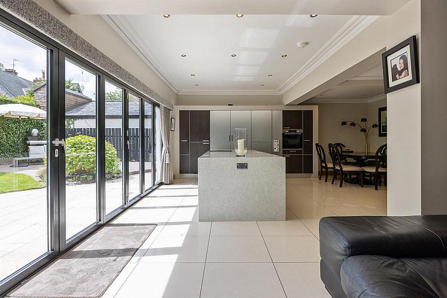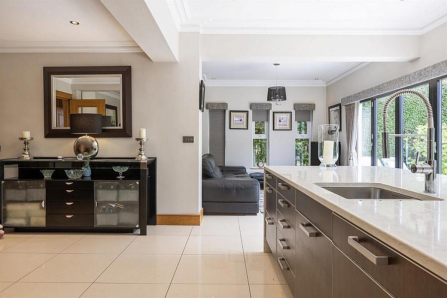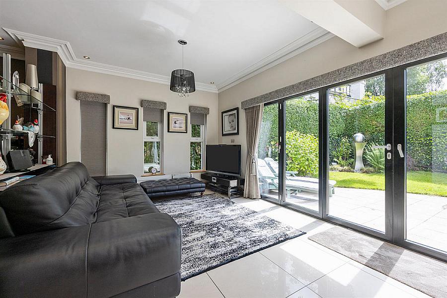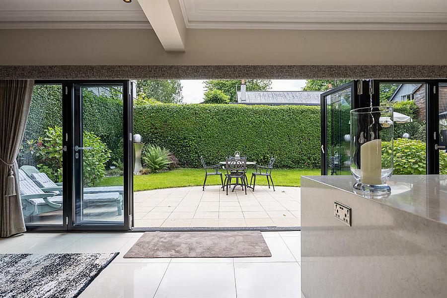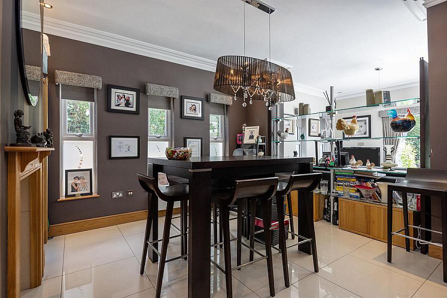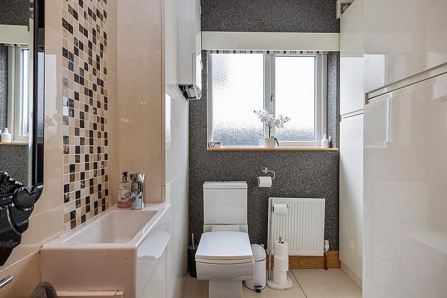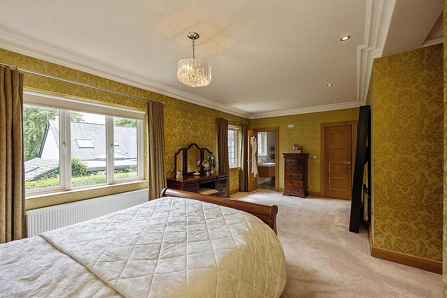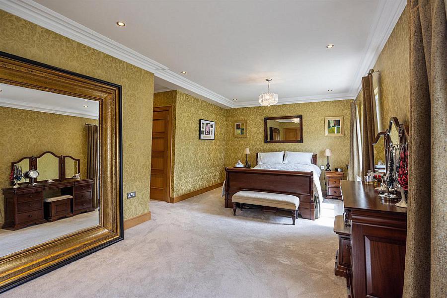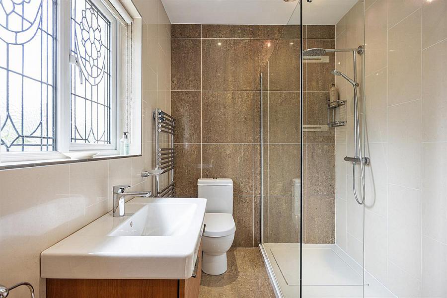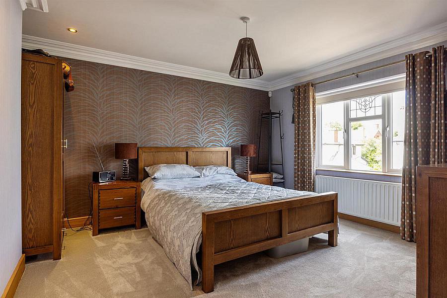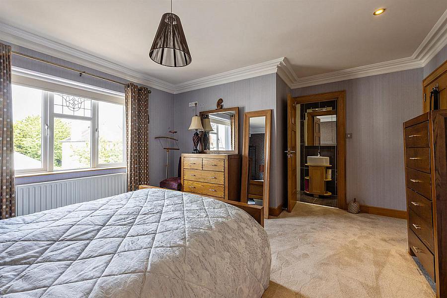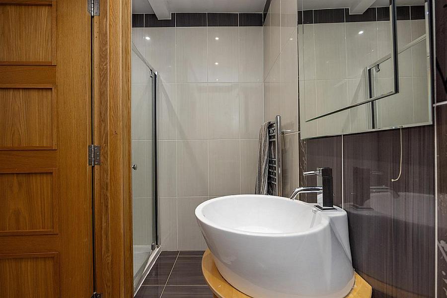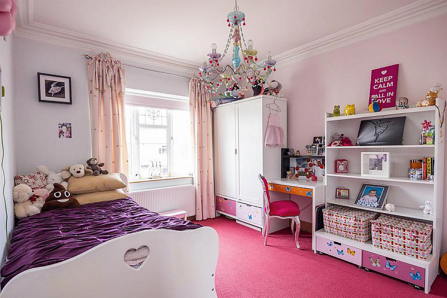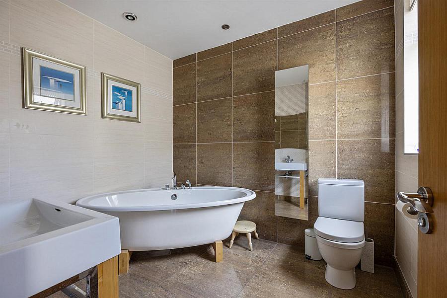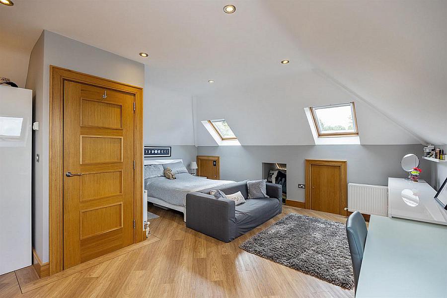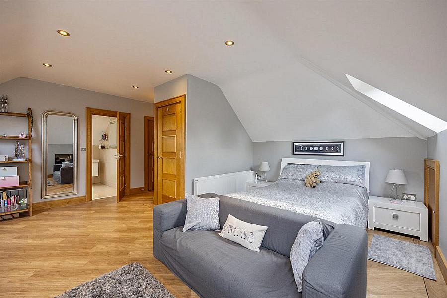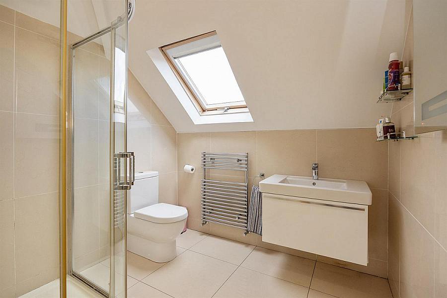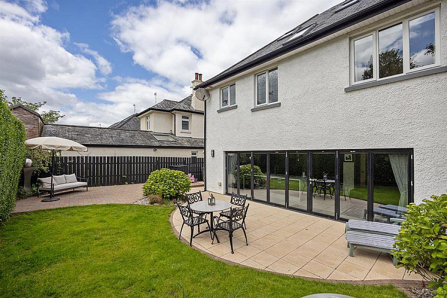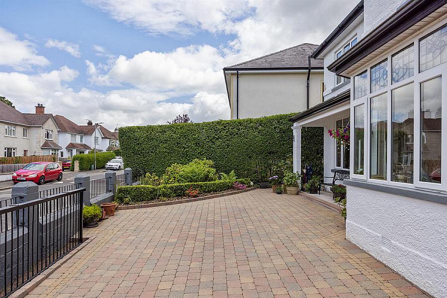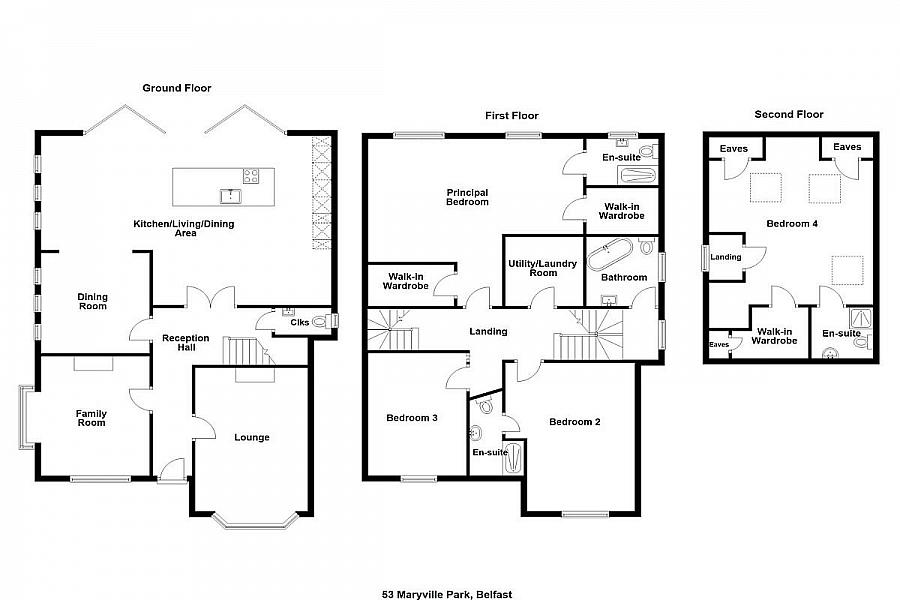53 Maryville Park
Malone, Belfast, BT9 6LP
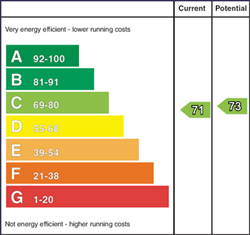
Key Features & Description
This immaculate and modernised extended detached family home is located in Maryville Park, within close proximity of both the Lisburn and Malone Roads providing easy access to the City Centre and a range of leading schools and excellent shopping facilities, restaurants, and social amenities available on the Lisburn Road.
The property has been extended and is fully modernised to an excellent standard and offers more than adequate accommodation required for modern day living to include 3 separate reception rooms and extended open plan, kitchen, dining and living area. Upstairs there are 3 Double Bedrooms, 2 with Ensuite Shower Rooms and including Master Bedroom with his and hers walk in wardrobes. The second floor provides an impressive 4th bedroom with ensuite and walk in wardrobe.
Externally the property offers ample driveway parking to the front and good sized south facing rear garden in lawns with patio area and boundary fencing and hedging.
All in all a home of exceptional quality in a highly regarded and most convenient residential area. Viewing is by private appointment and is highly recommended.
Rooms
Hardwood glass panelled front door.
Porcelain tiled floor, corniced ceiling.
Low flush W.C, wash hand basin, gas fired boiler, part tiled walls, porcelain tiled floor, fitted storage cupboards.
Bay window, attractive stone fireplace with and gas fire, corniced ceiling, wood strip floor, recessed spotlighting.
Leaded glass side bay window, carved wooden fireplace with slate inset, open fire, corniced ceiling, wood strip floor, recessed spotlighting.
Corniced ceiling, porcelain tiled floor. Open to...
Modern `Siematic' kitchen with extensive range of high and low level units, island unit with 11/2 bowl stainless steel sink and Blanco tap with spray head, `Bora' hob with downdraft extractor, range of integrated appliances to include 'Gaggenau' dishwasher, double fridge / freezer and 'Bosch' oven. Porcelain tiled floor, corniced ceiling, bi-folding doors to south facing rear garden.
Wood strip floor, leaded glass window, corniced ceiling.
Recessed spotlighting, corniced ceiling.
Contemporary 'Villeroy and Boch' white suite comprising low flush W.C, vanity unit, walk in shower with drencher shower head and secondary shower attachment. Chrome heated towel rail.
Recessed spotlighting, corniced ceiling.
Contemporary white suite comprising low flush W.C, circular wash hand basin, wall mirror, shower cubicle with drencher shower head and secondary shower attachment, chrome heated towel rail.
Corniced ceiling.
White suite comprising free standing roll top bath, wash hand basin, low flush W.C, chrome heated towel rail, porcelain tiled floor, recessed spotlighting.
Plumbed for washing machine, porcelain tiled floor, built in shelving.
Recessed spotlighting, x3 velux windows. Storage in eaves.
Contemporary 'Villeroy and Boch' white suite comprising low flush W.C, vanity unit, tiled corner shower cubicle with drencher shower head and secondary shower attachment.
Extremely private south facing garden to rear in lawn with patio area and sitting area. Boundary hedging and fencing, trees and shrubs.
Front boundary wall and railing, ample paved driveway parking for several cars. Electric entrance gate. Electric charging point.
Broadband Speed Availability
Potential Speeds for 53 Maryville Park
Property Location

Mortgage Calculator
Contact Agent

Contact McGeowns

By registering your interest, you acknowledge our Privacy Policy

