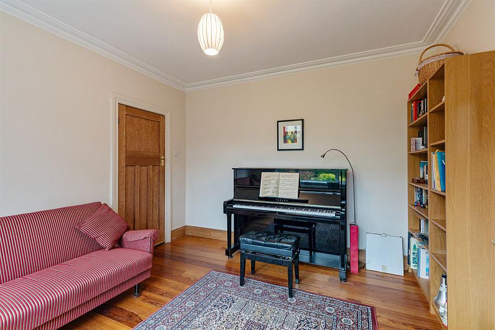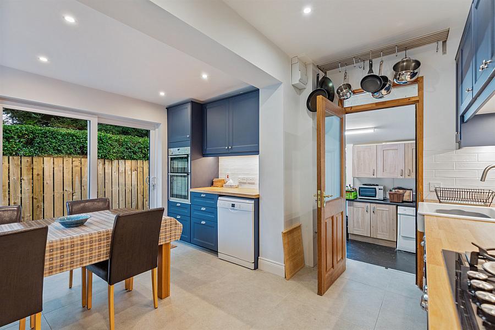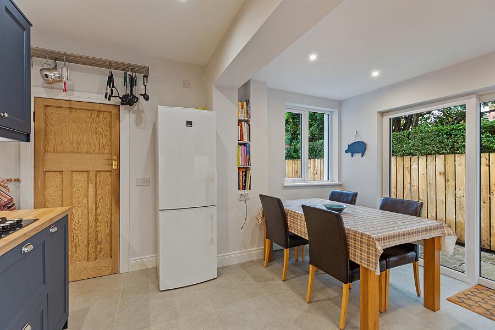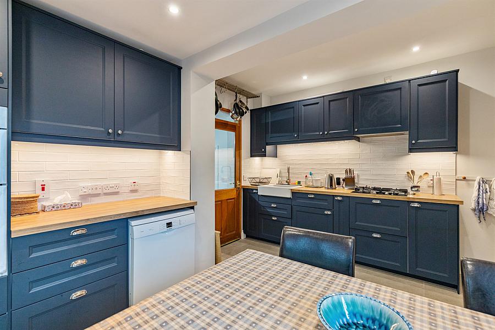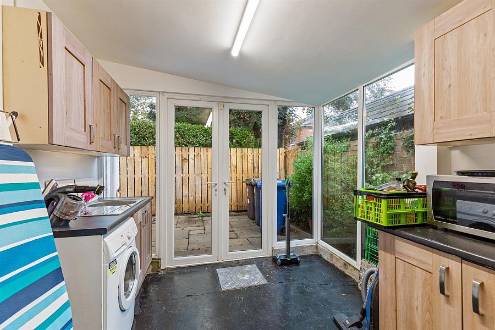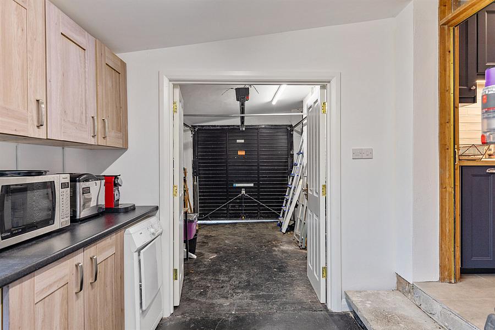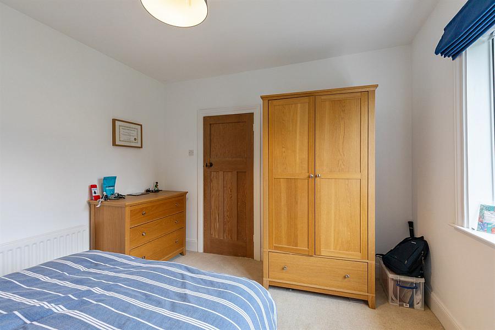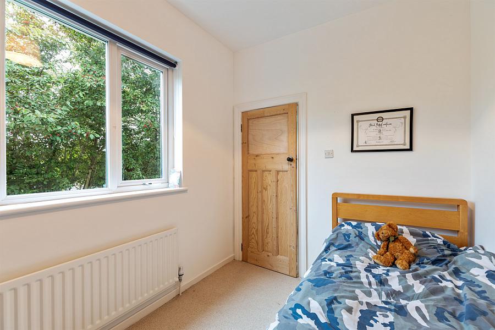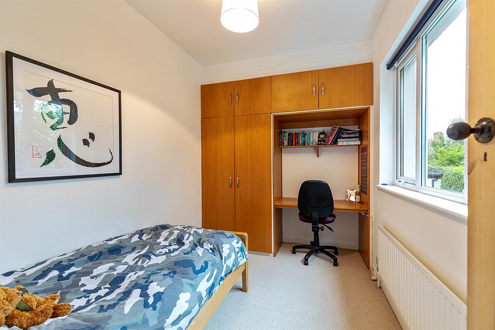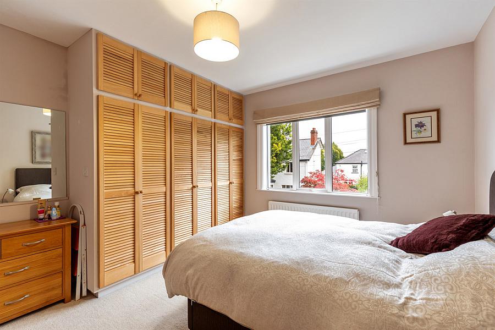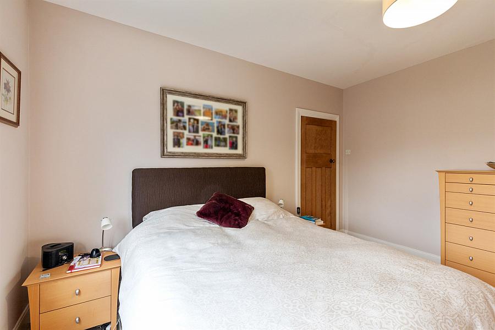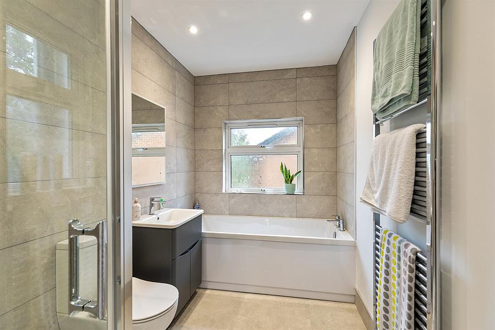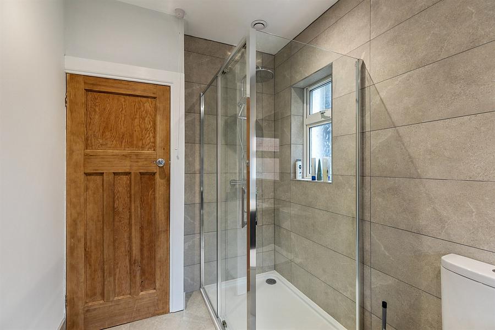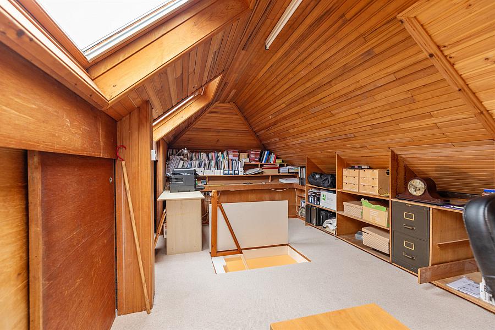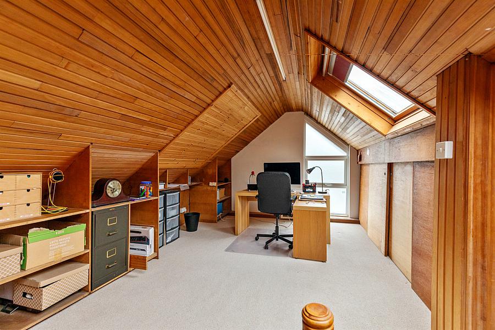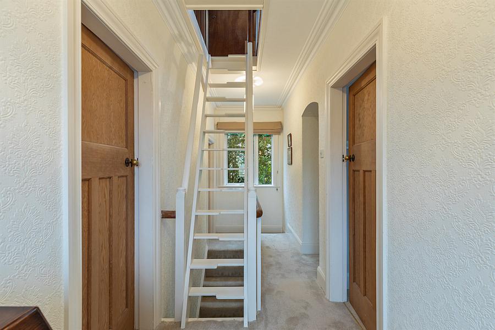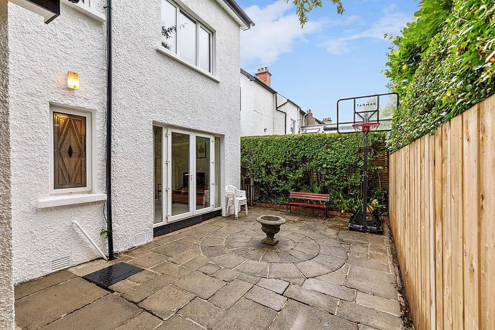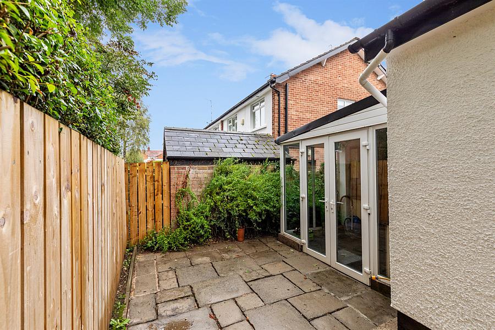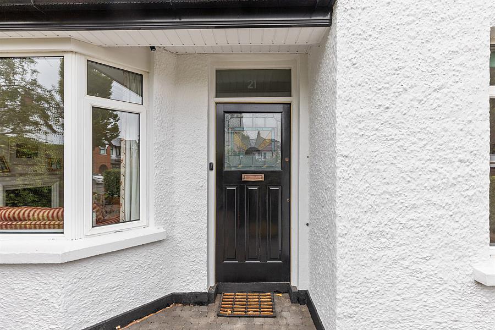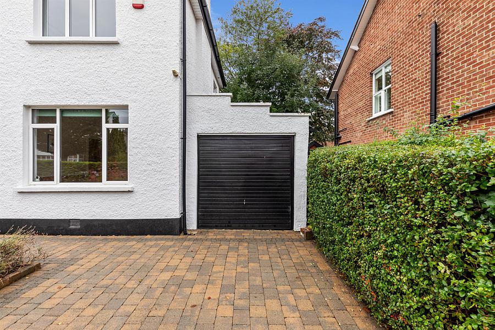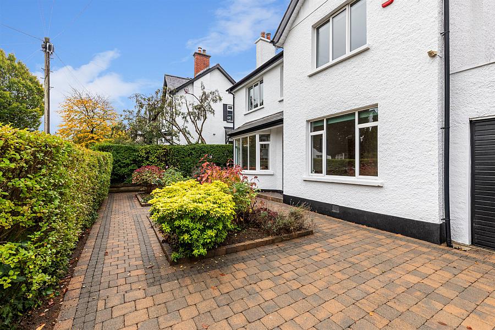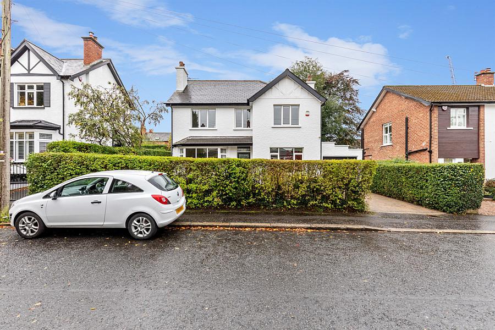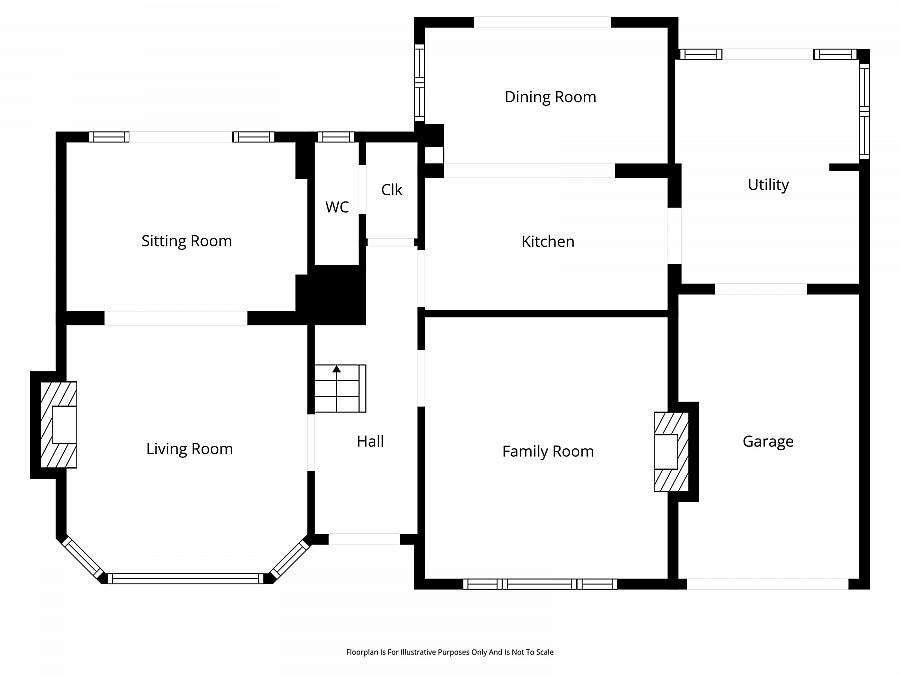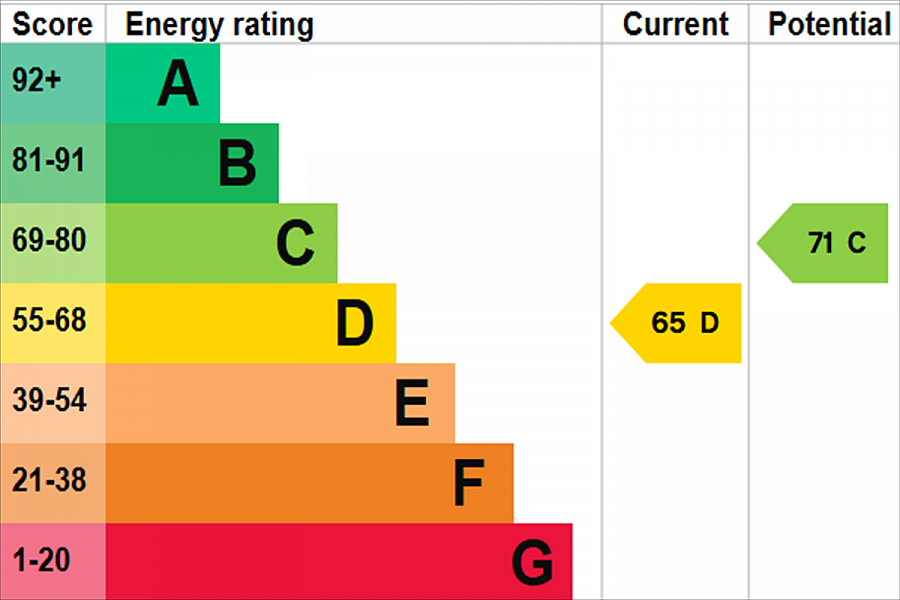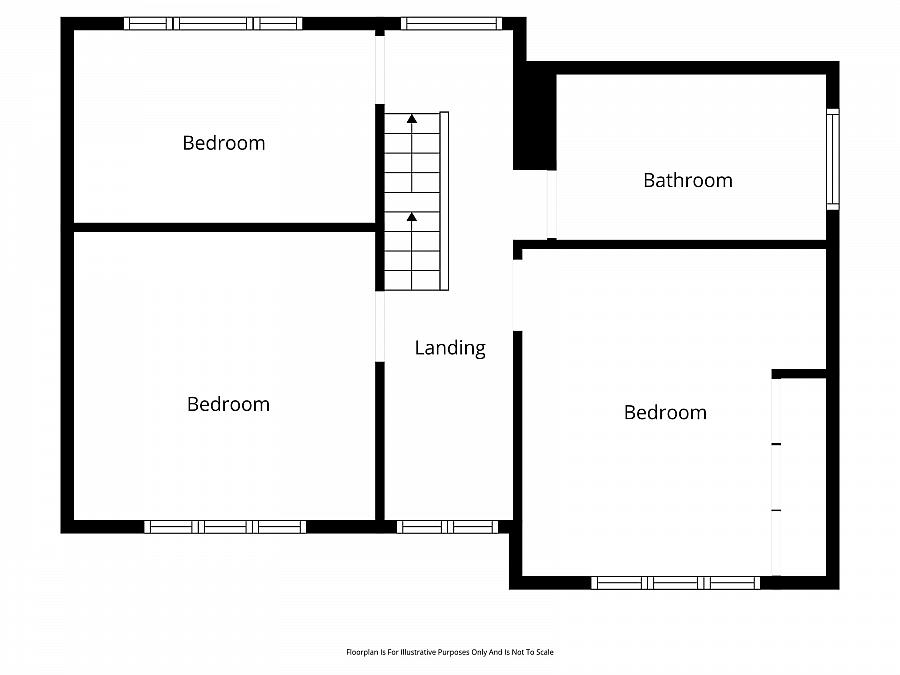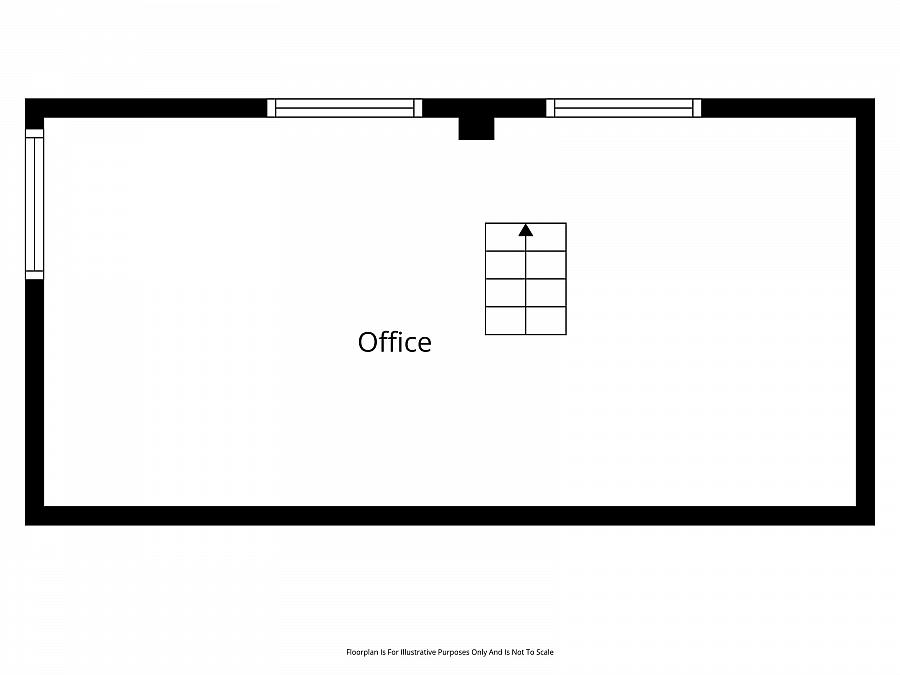21 Osborne Drive
Lisburn Road, Belfast, BT9 6LG
- Status For Sale
- Property Type Detached
- Bedrooms 3
- Receptions 2
-
Stamp Duty
Higher amount applies when purchasing as buy to let or as an additional property£18,750 / £47,500*
Key Features & Description
Introducing this exceptional detached family home located at 21 Osborne Drive, Lisburn Road, Belfast, BT9 6LG. Situated in a highly sought-after area, this property offers a perfect blend of modern living and classic charm.
Boasting three bedrooms, two bathrooms, and two spacious reception rooms, this residence is ideal for families seeking a comfortable and stylish living space. The modern shaker-style kitchen comes equipped with integrated appliances, perfect for culinary enthusiasts.
The property features a modern family bathroom with a white suite, along with stairs leading to a large attic room that offers versatility and additional living space. With gas-fired central heating, residents can enjoy warmth and comfort throughout the year.
Convenience is key with a driveway leading to a garage, providing ample parking and storage options. The property's EPC rating of D ensures energy efficiency, contributing to cost savings for the homeowners.
Don't miss the opportunity to make this outstanding property your new home. Contact us today to arrange a viewing and experience the allure of living on Osborne Drive.
Rooms
Brick paviour, mature flowerbeds and hedging
Enclosed rear yard, flag stones, tap, light
Carpeted floor, 'Velux' style windows, power, lighting, eave storage.
Ceramic tiled floor, partially tiled walls, chrome heated towel radiator, white suite comprising, panelled bath with mixer tap, vanity unit with mixer tap, w.c. , shower cubicle with dual head thermostatically controlled shower.
Carpeted floor, single-panelled radiator, built-in robes
Carpeted floor, double-panelled radiator
Carpeted floor, double-panelled radiator, built-in robes
Staircase to attic room.
Electric door, 'Ideal' gas boiler, power. lighting.
Range of high and low level units, stainless steel, sink unit with mixer tap, plumbed for washing machine, double doors to rear.
Ceramic tiled floor, double-panelled radiator, partially tiled walls, a range of high and low-level shaker-style units, a ceramic sink unit with a mixer tap, 4 ring gas hob, plumbed for a dishwasher, integrated electric 'Neff' oven and grill, and double doors to the rear.
Solid wooden floor, single panelled radiator, white suite comprising w.c. wash hand basin with a mixer tap.
Solid wooden floor, double panelled radiator, hole in the wall gas fire with stone hearth.
Carpeted floor, double panelled radiators x 2, gas fire with stone surround, tiled inset and hearth, double doors to rear.
Solid wood front door with decorative glazing, solid wooden floors, double panelled radiator.
Broadband Speed Availability
Potential Speeds for 21 Osborne Drive
Property Location

Mortgage Calculator
Contact Agent

Contact Pinpoint

By registering your interest, you acknowledge our Privacy Policy






