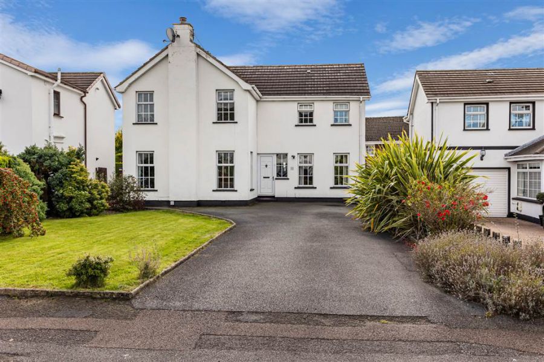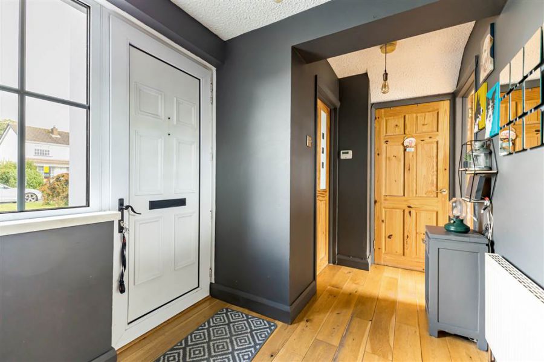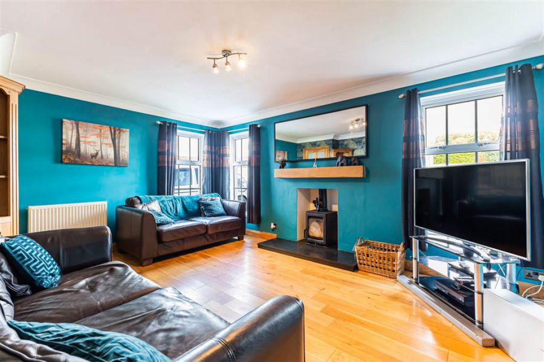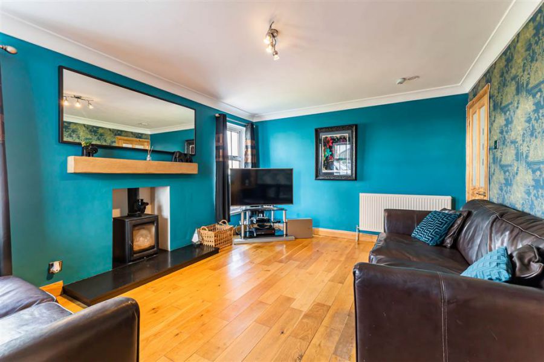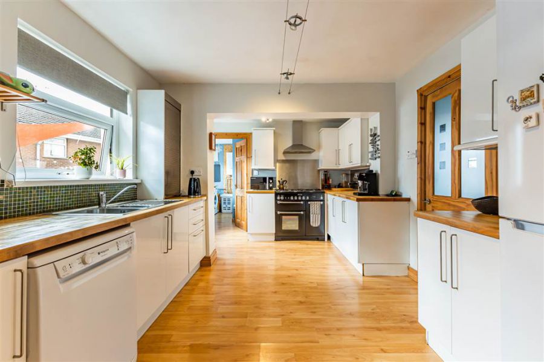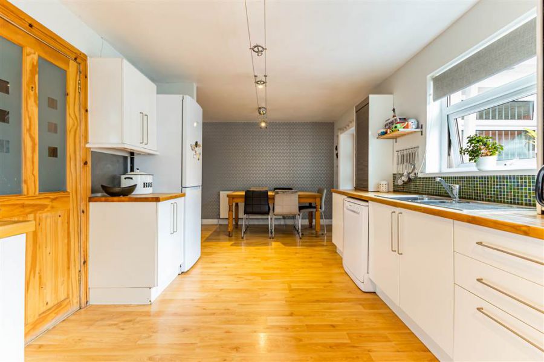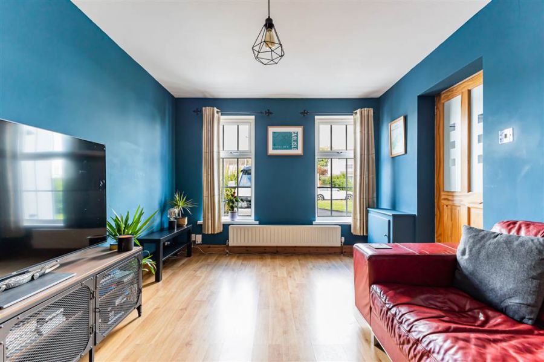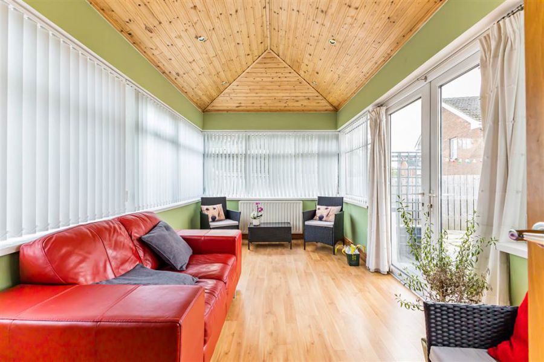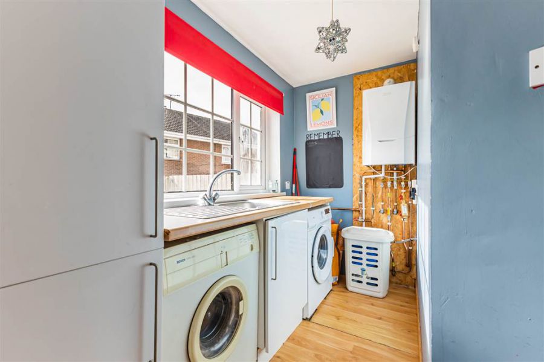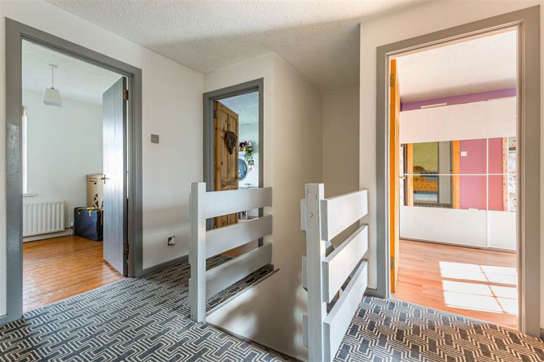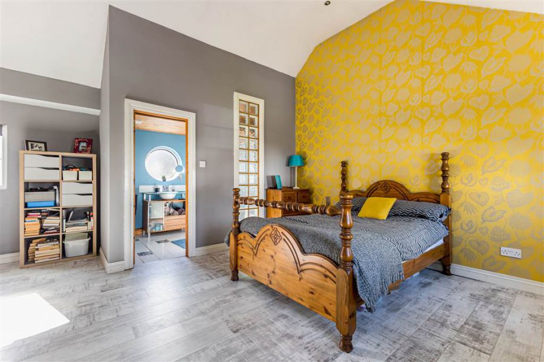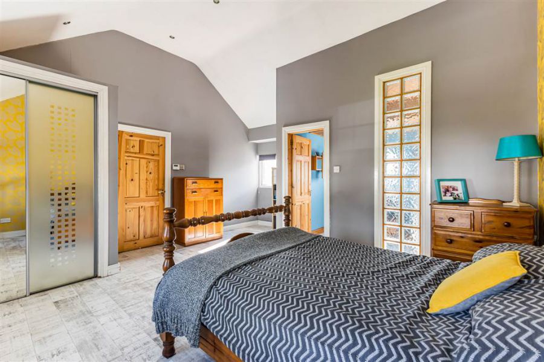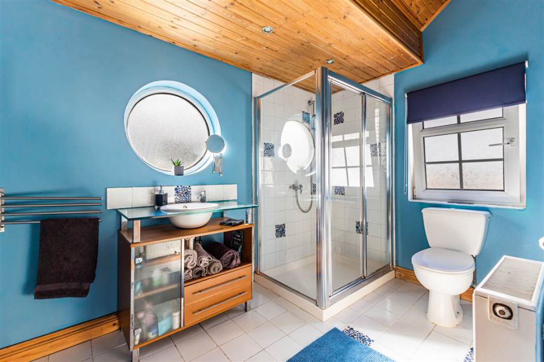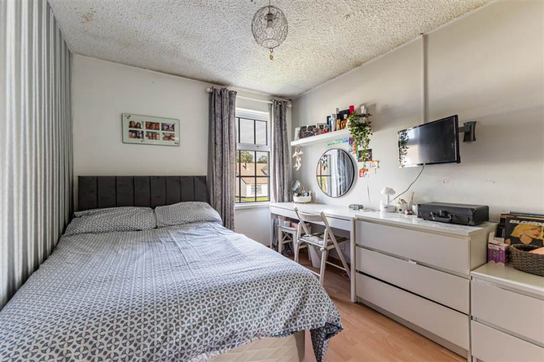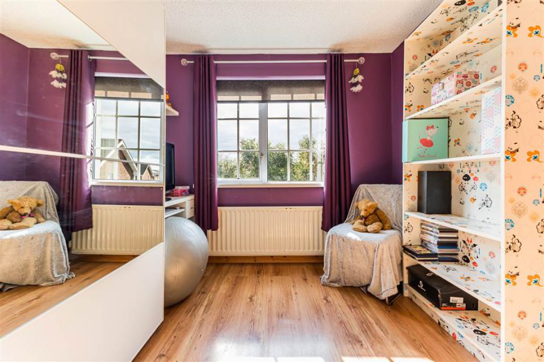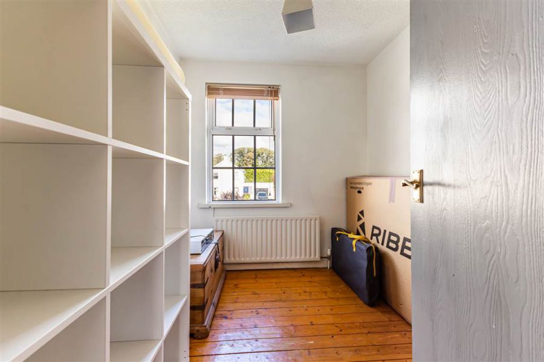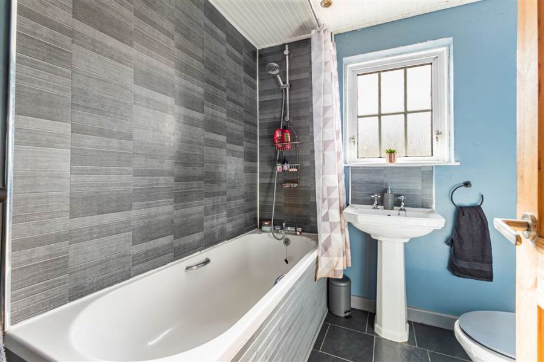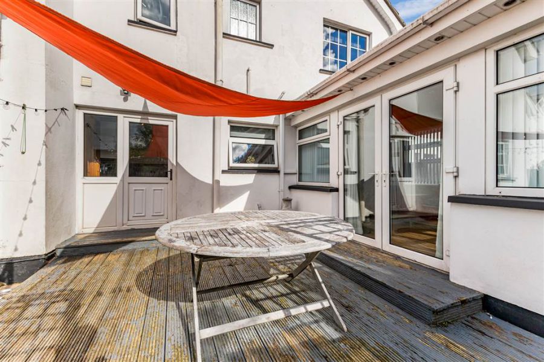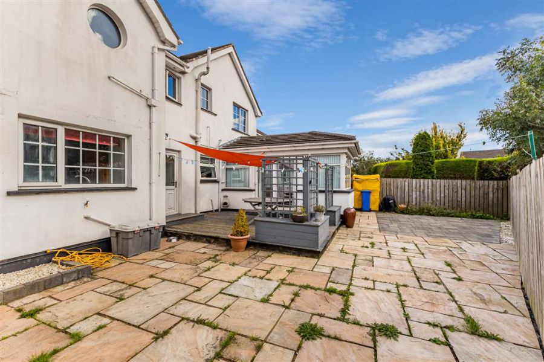4 Bed Detached House
32 Smeaton Park
Moira, BT67 0NF
offers around
£300,000
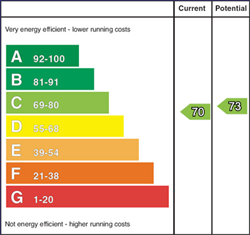
Key Features & Description
Situated In Cul de Sac Location
Double Glazed Windows
Gas Central Heating installed 2018
Bathroom
Four Bedrooms, Master with Ensuite
Fully Fitted Kitchen with Separate Utility Room
Three Reception Rooms
Excellent Parking, Tarmac Driveway
A Detached Villa, Extended
Description
A beautiful detached family home that has been sympathetically extended.Comprising of three reception rooms,living room with a wood burning stove and solid oak flooring.Family room and an open plan kitchen with range master cooker, open plan to dining area and sun room beyond.Separate utility room.Upstairs this home has four bedrooms, including a spacious master bedroom with a vaulted ceiling and en suite. Family bathroom.
Situated in a cul de sac, this house has excellent parking, gardens to front and easily maintained area enclosed to the rear.
Close to main Moira village with an array of amenities, local primary school and it is less than 100 metre walk to the park.
Viewing recommended to fully appreciate what this home has to offer!
A beautiful detached family home that has been sympathetically extended.Comprising of three reception rooms,living room with a wood burning stove and solid oak flooring.Family room and an open plan kitchen with range master cooker, open plan to dining area and sun room beyond.Separate utility room.Upstairs this home has four bedrooms, including a spacious master bedroom with a vaulted ceiling and en suite. Family bathroom.
Situated in a cul de sac, this house has excellent parking, gardens to front and easily maintained area enclosed to the rear.
Close to main Moira village with an array of amenities, local primary school and it is less than 100 metre walk to the park.
Viewing recommended to fully appreciate what this home has to offer!
Rooms
Gardens to front in lawns with flowerbeds.Tarmac driveway.
To the rear an easily maintained garden that has paved and benefits from a sundeck area. Enclosed by fencing and side gates.
BATHROOM:
Comprising of panel bathwith shower overhead, wash hand basin and low flushwc.PVc panelling and matching ceiling.Low voltage lighting.
BEDROOM (4): 8' 2" X 6' 11" (2.49m X 2.11m)
Stained floorboards.
BEDROOM (3): 9' 10" X 8' 6" (3.00m X 2.59m)
BEDROOM (2): 11' 10" X 8' 6" (3.61m X 2.59m)
Built in robe and wooden laminate flooring.
BEDROOM (1): 16' 9" X 16' 1" (5.11m X 4.90m)
Faeture vaulted ceiling, wooden laminate flooring and built in mirrored robes.
Ensuite comrpising of white suite.vanitry unitwith wash hand basin, low flush wc and large shower.Vaulted ceiling and fdeature portal window, tiled floor and feature glass brick wall.
LANDING:
Storage cupboard.Access to roofspace.
UTILITY ROOM: 9' 2" X 5' 11" (2.79m X 1.80m)
Range of built in units, stainless steel sink unit, plumbed for washing machine and space for tumble dryer and gas boiler.
SUN ROOM: 15' 5" X 8' 10" (4.70m X 2.69m)
Pine panelled ceiling, matching laminate flooring and PVc doubel glazed doors leading to teh rear gardens.
KITCHEN WITH BREAKFAST AREA : 21' 8" X 10' 2" (6.60m X 3.10m)
Excellent range of high and low level units, 1.5 stainless steel sink unitand matching spash backs.Space for cooker with stainless steel cooker hood.Plumbed for dishwasher, space for fridge freezer, wooden laminate flooring, spotlighting.Hardwood woirk tops, double doors leading to the coinservatory/sun room.
LIVING ROOM: 16' 1" X 11' 6" (4.90m X 3.51m)
Hole in the wall fireplace with cast iron wood burning stove with slate hearth.Oak strip wooden flooring, doorway leading to kitchen/dining area.
FAMILY ROOM: 14' 9" X 9' 10" (4.50m X 3.00m)
Wooden laminate flooring.
HALLWAY:
Broadband Speed Availability
Potential Speeds for 32 Smeaton Park
Max Download
1800
Mbps
Max Upload
220
MbpsThe speeds indicated represent the maximum estimated fixed-line speeds as predicted by Ofcom. Please note that these are estimates, and actual service availability and speeds may differ.
Property Location

Mortgage Calculator
Directions
Driving through Moira, Turn right into Blackwood Road,right into Castle Avenue and left into Smeaton Park.
Contact Agent

Contact GOC Estate Agents
Request More Information
Requesting Info about...

