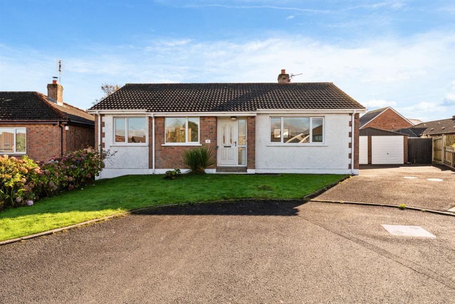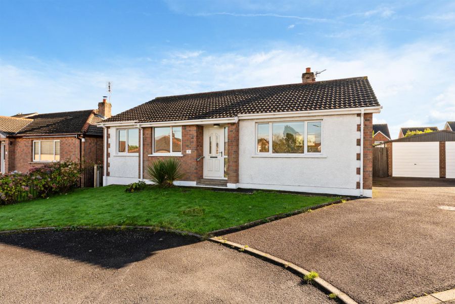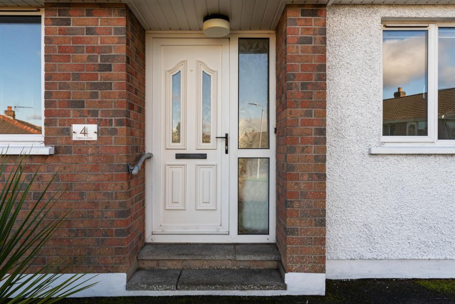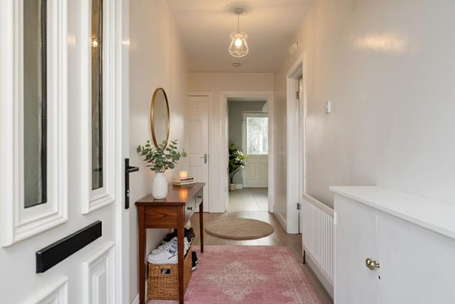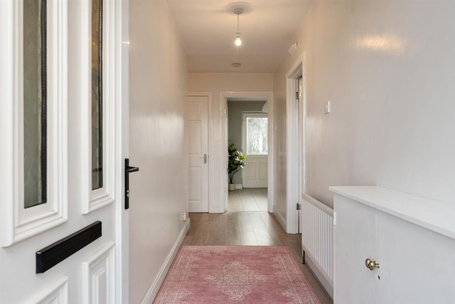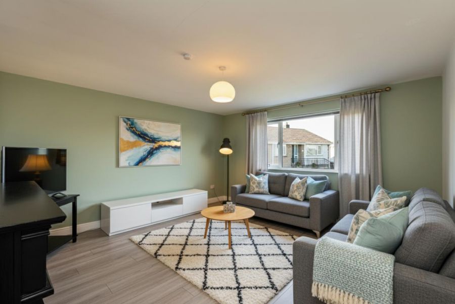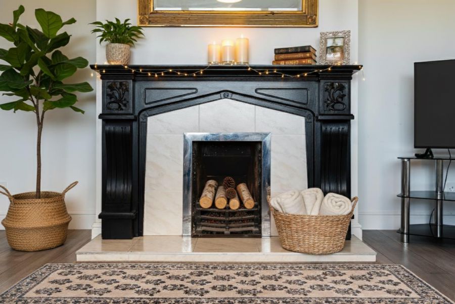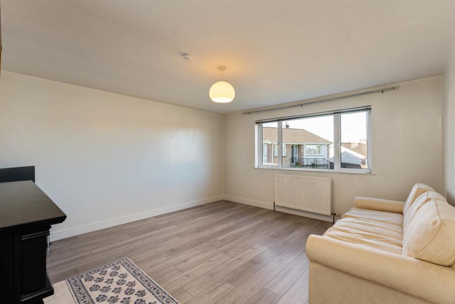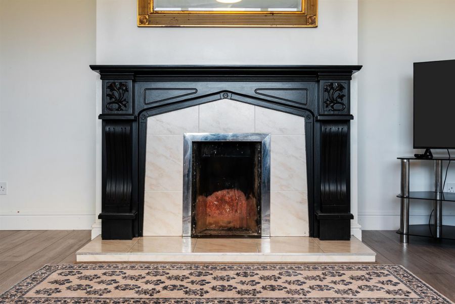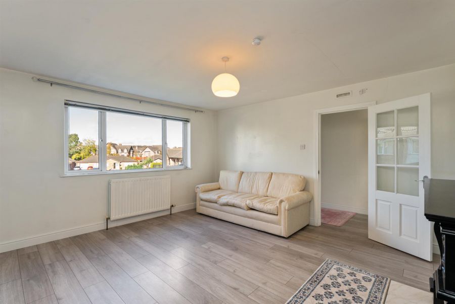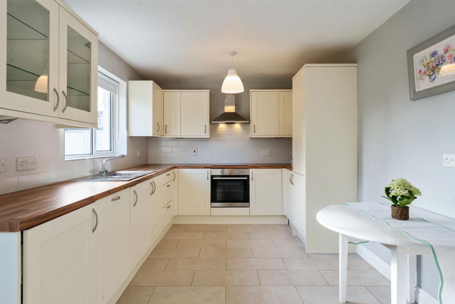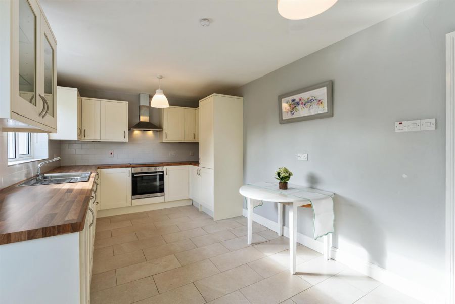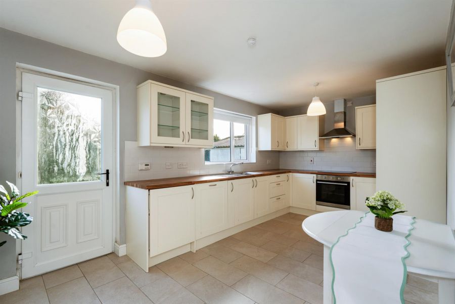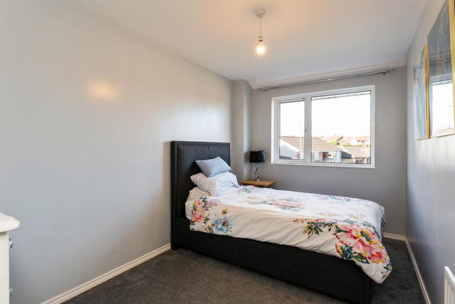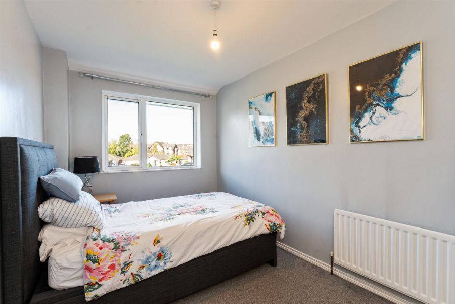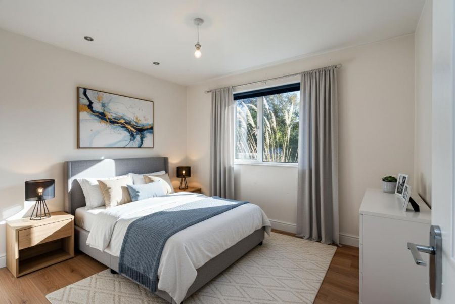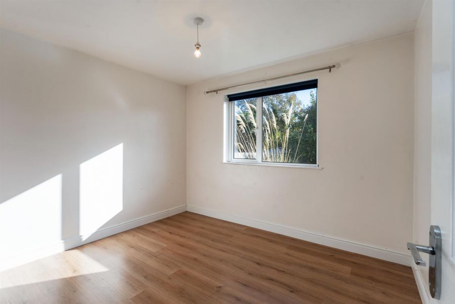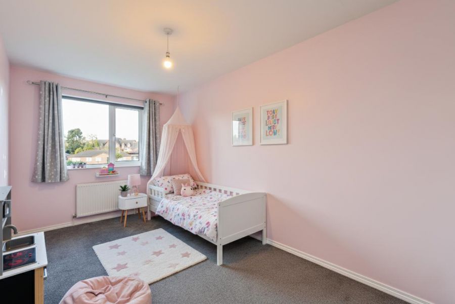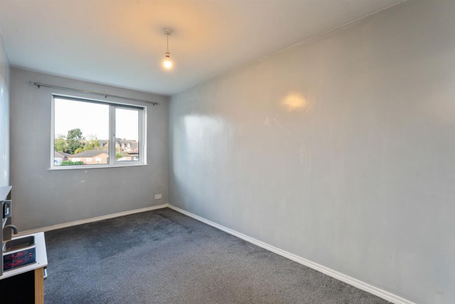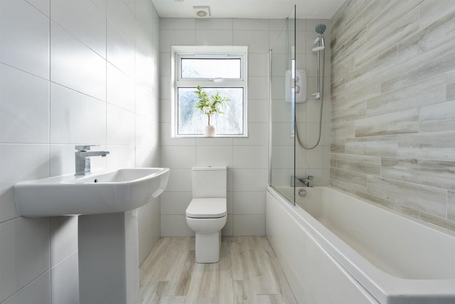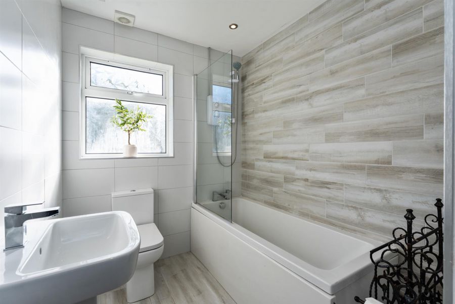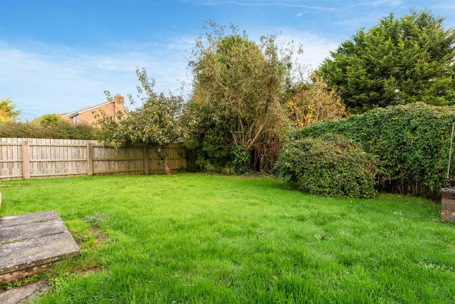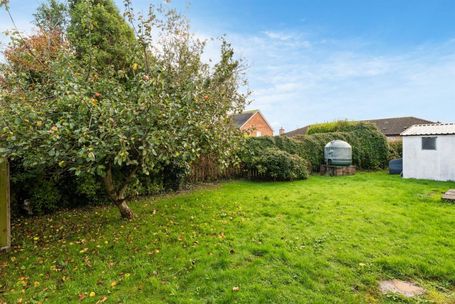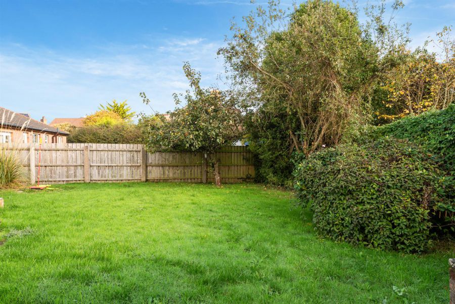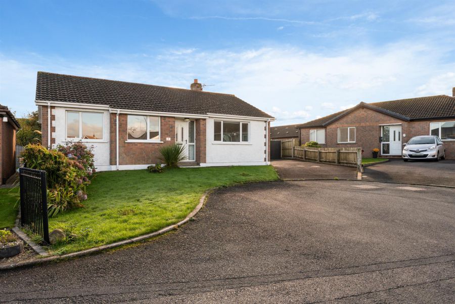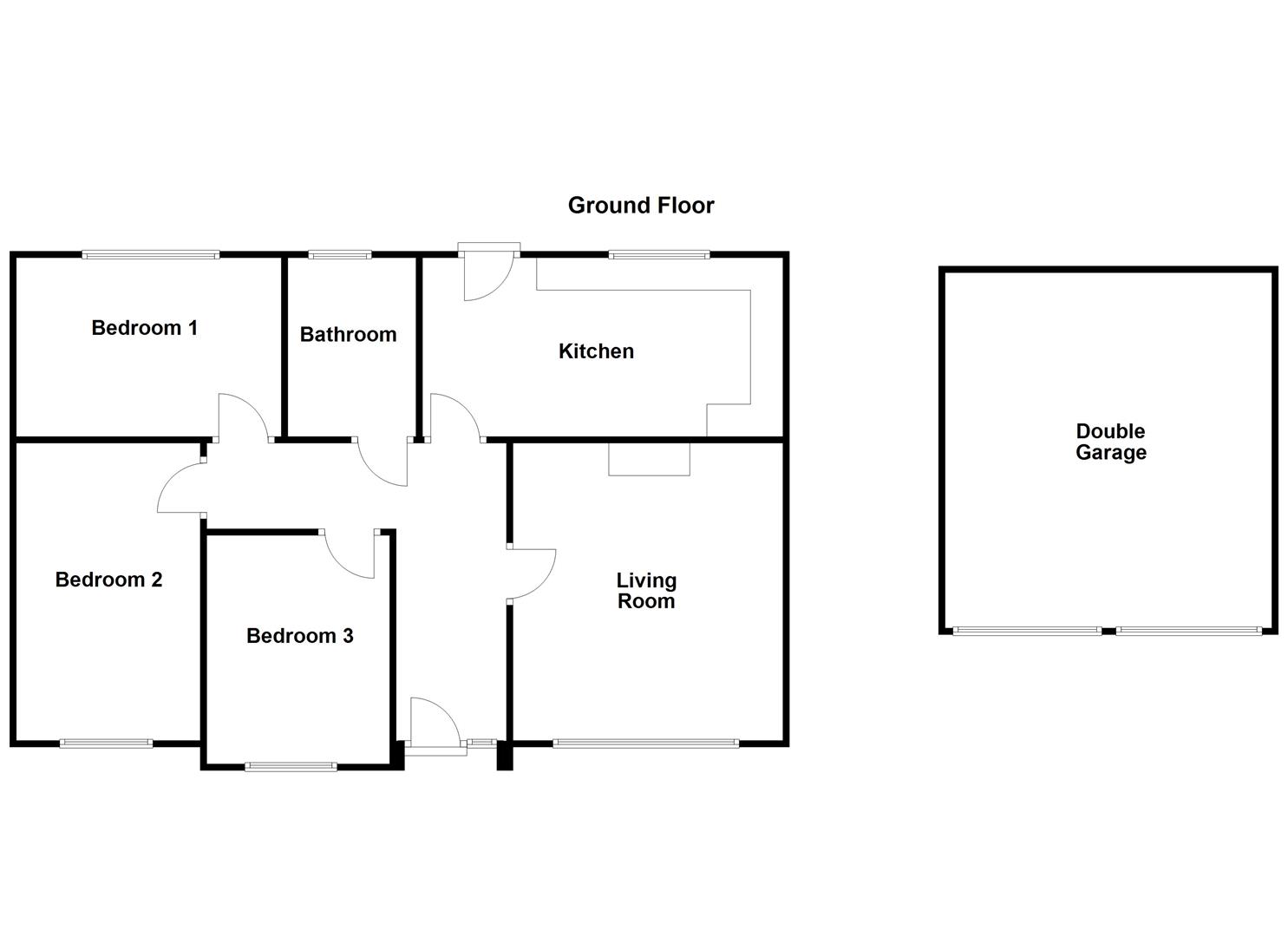Contact Agent

Contact Ulster Property Sales (UPS) Newtownards
3 Bed Detached Bungalow
4 Regency Drive
Newtownards, BT23 8ZA
offers around
£249,950
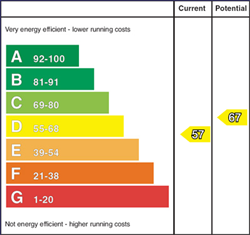
Key Features & Description
Detached Bungalow On A Private Site In A Cul De Sac Location
Well Proportioned Living Room With Open Fire
Kitchen With A Good Range Of Units And Integrated Appliances
Three Good Sized Bedrooms And Modern Bathroom Suite
Parking For Multiple Vehicles And Detached Double Garage
Private South Facing Rear Garden With Paved Entertaining Area
Oil Fired Central Heating System And uPVC Double Glazing
Viewing Is Highly Recommended For This Lovely Home
Description
*Please note - Some images in this listing have been digitally staged with virtual furniture to show how the space can look. The property is currently unfurnished.
Tucked away in a peaceful cul-de-sac, this beautifully presented detached bungalow offers spacious, well-balanced accommodation on a private and mature site, perfect for those seeking comfort, convenience, and privacy.
The home features a well-proportioned living room with an attractive open fire. A modern kitchen fitted with a good range of units and integrated appliances, providing both style and practicality with ample workspace and storage.
There are three generous bedrooms, each offering flexibility for family living, guest accommodation, or home office use. The contemporary bathroom suite is finished to a high standard with quality fittings and a clean, neutral design.
Outside, the property offers ample parking for multiple vehicles along with a detached double garage, perfect for storage. The private south-facing rear garden enjoys excellent sunlight throughout the day and features a paved entertaining area, ideal for outdoor dining and relaxation.
Additional benefits include an oil-fired central heating system and uPVC double glazing. This attractive detached bungalow combines privacy, practicality, and charm in a sought-after cul-de-sac setting. With well-proportioned accommodation, excellent outdoor space, and modern conveniences throughout, it represents an ideal opportunity for a wide range of purchasers.
*Please note - Some images in this listing have been digitally staged with virtual furniture to show how the space can look. The property is currently unfurnished.
Tucked away in a peaceful cul-de-sac, this beautifully presented detached bungalow offers spacious, well-balanced accommodation on a private and mature site, perfect for those seeking comfort, convenience, and privacy.
The home features a well-proportioned living room with an attractive open fire. A modern kitchen fitted with a good range of units and integrated appliances, providing both style and practicality with ample workspace and storage.
There are three generous bedrooms, each offering flexibility for family living, guest accommodation, or home office use. The contemporary bathroom suite is finished to a high standard with quality fittings and a clean, neutral design.
Outside, the property offers ample parking for multiple vehicles along with a detached double garage, perfect for storage. The private south-facing rear garden enjoys excellent sunlight throughout the day and features a paved entertaining area, ideal for outdoor dining and relaxation.
Additional benefits include an oil-fired central heating system and uPVC double glazing. This attractive detached bungalow combines privacy, practicality, and charm in a sought-after cul-de-sac setting. With well-proportioned accommodation, excellent outdoor space, and modern conveniences throughout, it represents an ideal opportunity for a wide range of purchasers.
Rooms
Accommodation Comprises:
Entrance Hall
Wood laminate flooring, linen cupboard with storage.
Living Room 15'3" X 13'8" (4.67m X 4.19m)
Open fireplace with tiled hearth, tiled inset and carved wooden surround and mantle, wood laminate flooring.
Kitchen 17'3" X 9'3" (5.28m X 2.84m)
Modern range of high and low level units, laminate work surfaces, integrated oven, four ring hob, extractor fan and hood, integrated dishwasher, integrated fridge/freezer, integrated washing machine, one and a quarter stainless steel sink unit with mixer tap, part tiled walls, tiled flooring, space for dining, door to rear garden.
Bedroom 1 15'3" X 7'6" (4.65m X 2.31m)
Double room.
Bedroom 2 12'9" X 7'8" (3.89m X 2.36m)
Double room.
Bedroom 3 10'7" X 9'3" (3.23m X 2.84m)
Double room.
Bathroom
White suite comprising panelled bath with mixer tap, overhead "Mira" shower, pedestal wash hand basin, low flush wc, part tiled walls, tiled flooring, recessed spotlighting, extractor fan.
Outside
Front: tarmac driveway with space for multiple vehicles, area in lawn, walkway, access to detached garage, car charging port.
Rear: area in lawn, mature shrubs and trees, paved entertaining area, private, south facing, outside light, outside tap, oil fired boiler, oil storage tank.
Rear: area in lawn, mature shrubs and trees, paved entertaining area, private, south facing, outside light, outside tap, oil fired boiler, oil storage tank.
Double Garage 18'0" X 16'6" (5.49m X 5.05m)
Up and over doors.
Broadband Speed Availability
Potential Speeds for 4 Regency Drive
Max Download
1800
Mbps
Max Upload
220
MbpsThe speeds indicated represent the maximum estimated fixed-line speeds as predicted by Ofcom. Please note that these are estimates, and actual service availability and speeds may differ.
Property Location

Mortgage Calculator
Contact Agent

Contact Ulster Property Sales (UPS) Newtownards
Request More Information
Requesting Info about...
4 Regency Drive, Newtownards, BT23 8ZA

By registering your interest, you acknowledge our Privacy Policy

By registering your interest, you acknowledge our Privacy Policy

