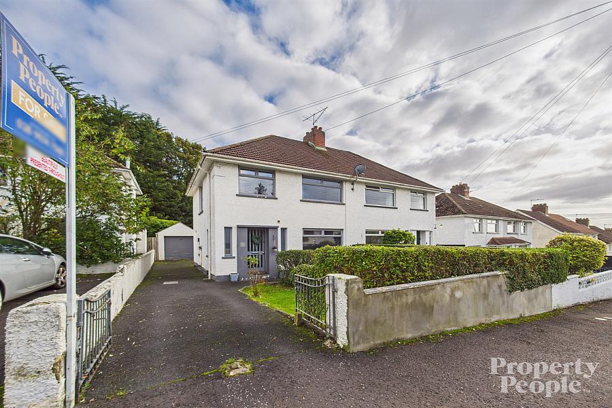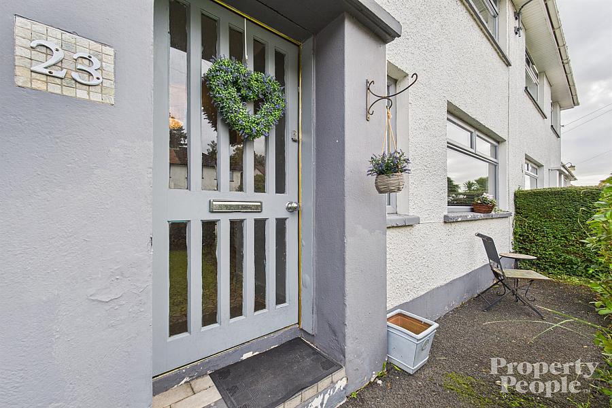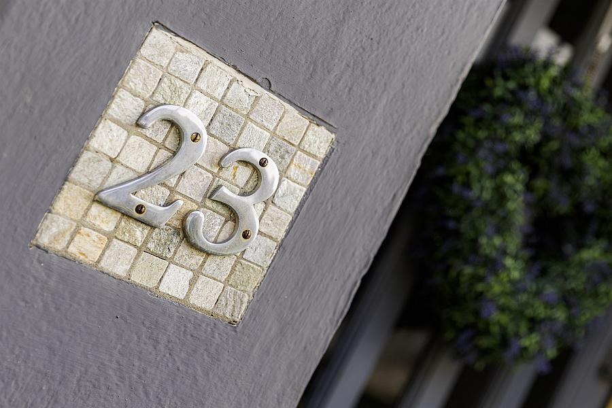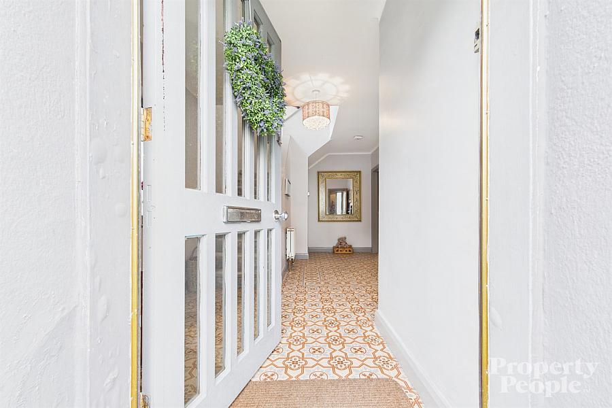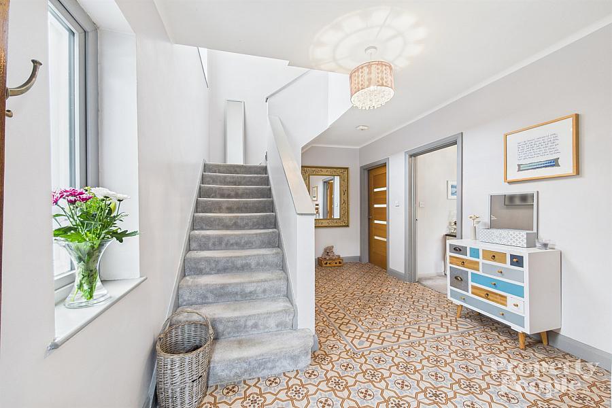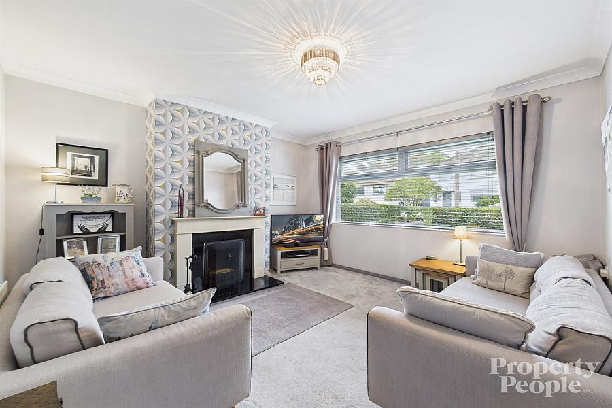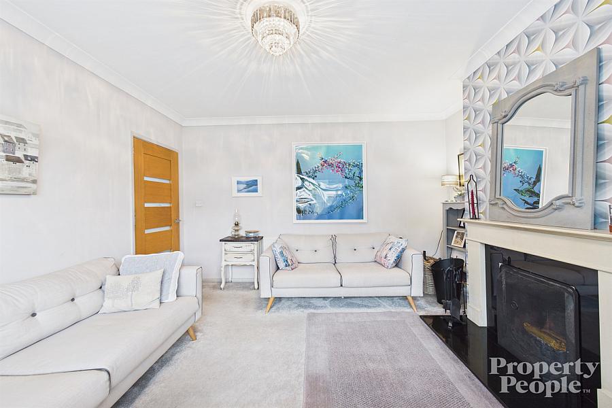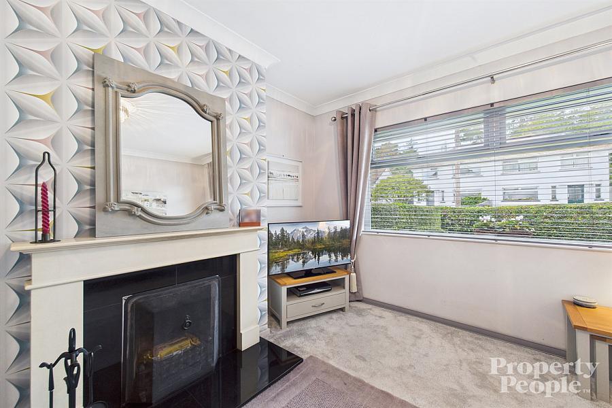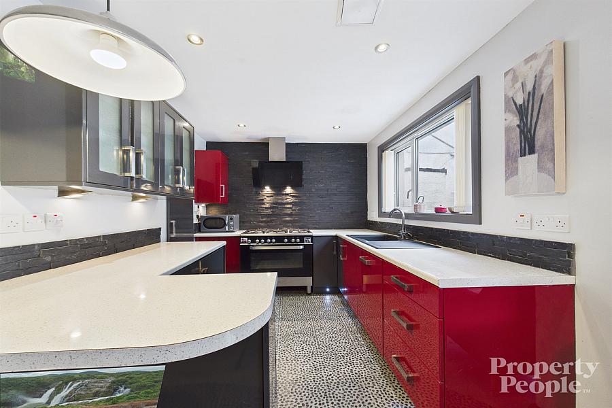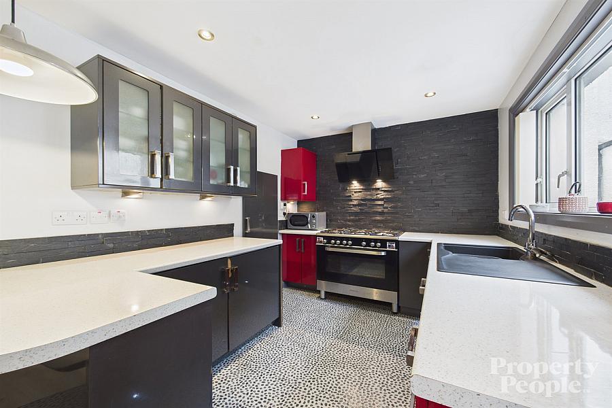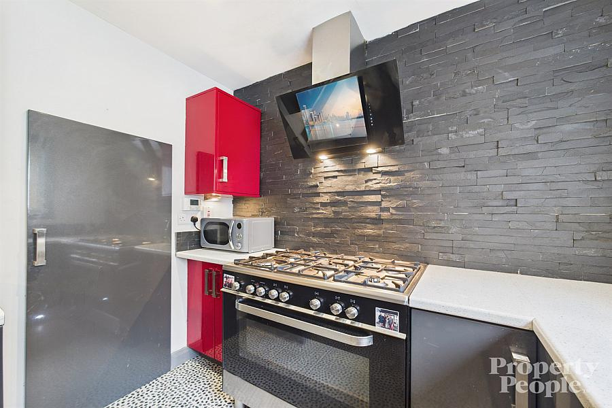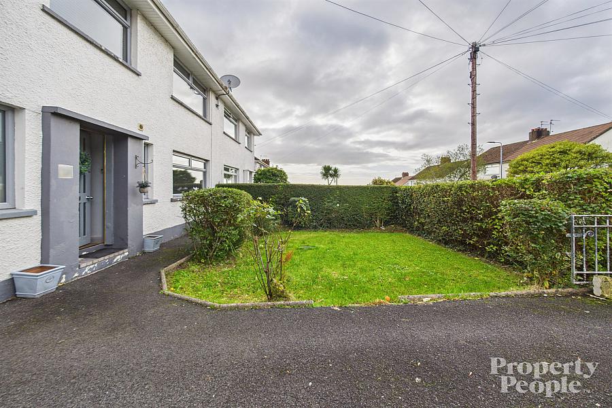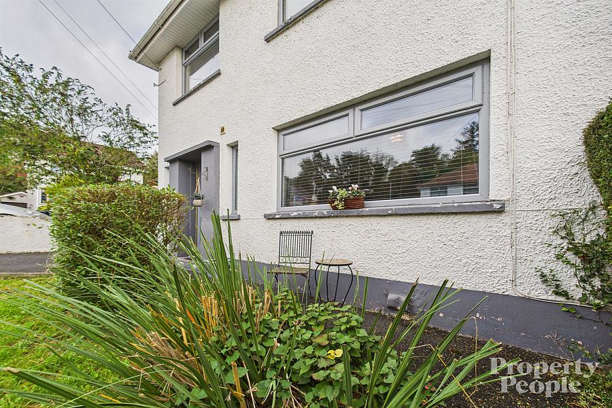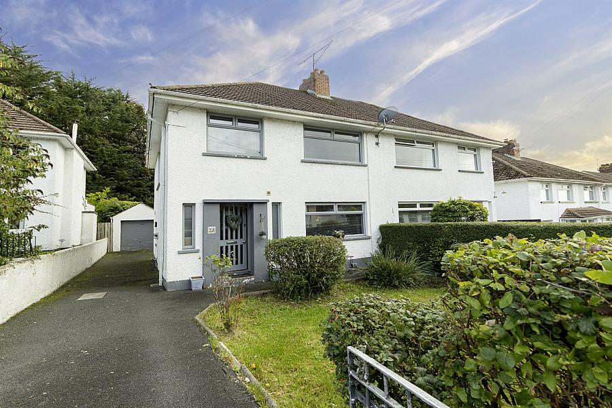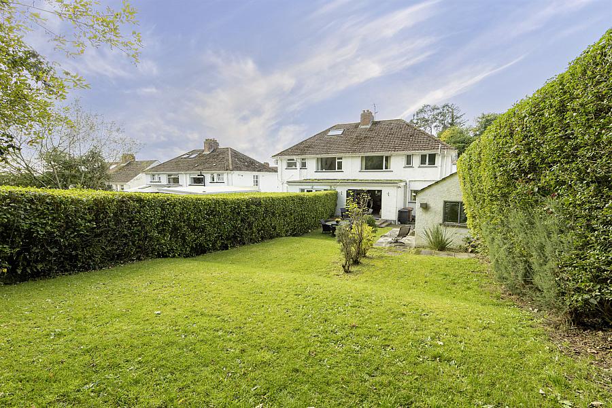Contact Agent

Contact Property People (North Belfast)
23 Shancoole Park
North Circular Road, Belfast, BT14 8JQ
- Status For Sale
- Property Type Semi-Detached
- Bedrooms 3
- Receptions 2
- Bathrooms 2
-
Stamp Duty
Higher amount applies when purchasing as buy to let or as an additional property£2,499 / £14,997*
Key Features & Description
Property People are delighted to present to the open sales market this well presented three bedroom semi detached family home primely located off the North Circular Road, North Belfast, ideally located close to local shops, schools and transportation networks.
This beautiful property has been well cared for and looked after over the years allowing for an immediate move in, with little to do but turn it into your home.
On the ground floor, the property comprises a welcoming entrance hall, a lounge overlooking the front gardens, a bright and spacious open plan kitchen, dining and living room with uPVC double bifold doors that flood the room with natural light.
Convenient under stair storage houses the gas spoiler and tumble dryer, with a separate downstairs WC.
A bright and airy landing provides access to the floored attic space, ideal for storing the Christmas decorations and suitcases. In addition to 3 bedrooms master with ensuite showroom and a modern family bathroom suite.
Viewing strictly by appointment - if you would like to schedule a viewing please contact the office on (028) 9074 7300 or if you would like further information please visit the website on www.propertypeopleandi.com
Rooms
A bright and welcoming entrance hallway with tiled floor, double panel radiator and electrical box.
Bright lounge room with feature open fireplace, aspect view to front garden, carpet flooring and double panel radiator.
Modern fitted kitchen with a good range of high and low level units, integrated dishwasher, mat black sink with mixer tap, 5 ring range gas hob and electric oven, extractor fan over, feature slate tiling splash back. Laminated wooden floor with tile effect.
Storage cupboard.
Under stair storage cupboard housing gas boiler, plumbed for tumble dryer.
Bright and spacious open plan living and dining area with uPVC bifold doors that flood the room with natural light and runs seamlessly into the private enclosed back garden, a fantastic space for entertaining with family and friends. Laminated wooden floor double panel radiator.
Downstairs toilet with wash hand basin.
Carpeted stairs and landing access to attic space.
Bright and spacious master bedroom with aspect view to the rear garden, laminate wooden floor, single panel radiator and access to ...
Modern three-piece suite comprising a low flush WC, enclosed tiled shower unit with mains shower head, wash hand basin with vanity unit and tiled splash back.
A bright and spacious double bedroom with aspect view to the front gardens, laminate wooden floor and single panel radiator.
Third bedroom with aspect view to front gardens, laminate wooden floor and single panel radiator.
Modern fitted family bathroom suite comprising a wash handbasin with vanity unit and tiled splash back, low flush WC, with mains shower head, tiled walls, tiled floor and chrome ladder radiator.
Floored attic space with Slingsby ladder, ideal storage space for all your holiday decorations and suitcases.
A welcoming entrance with ample off street parking with a lengthy driveway, garden area laid in lawn with well maintained mature shrubs providing privacy to the property.
A well maintained private rear garden space with lawn, paved and slabbed areas making an ideal area for the summer barbecues, soaking up the evening rays with a glass of wine perhaps whilst entertaining with family and friends.
Single detached garage with electric.
Virtual Tour
Broadband Speed Availability
Potential Speeds for 23 Shancoole Park
Property Location

Mortgage Calculator
Contact Agent

Contact Property People (North Belfast)

By registering your interest, you acknowledge our Privacy Policy

