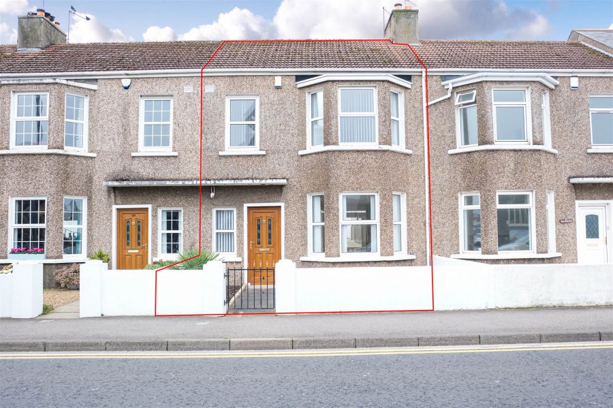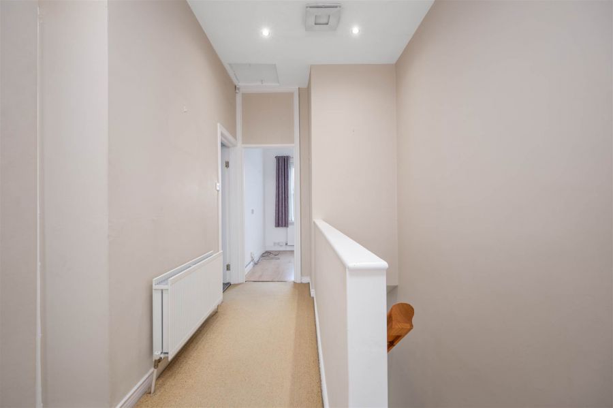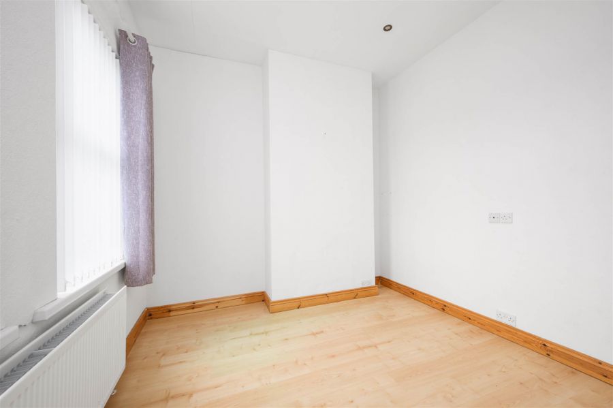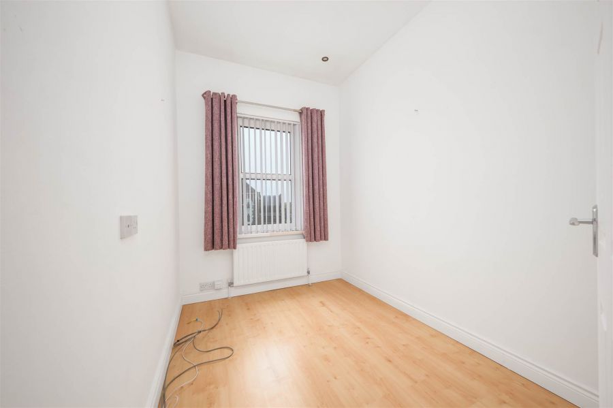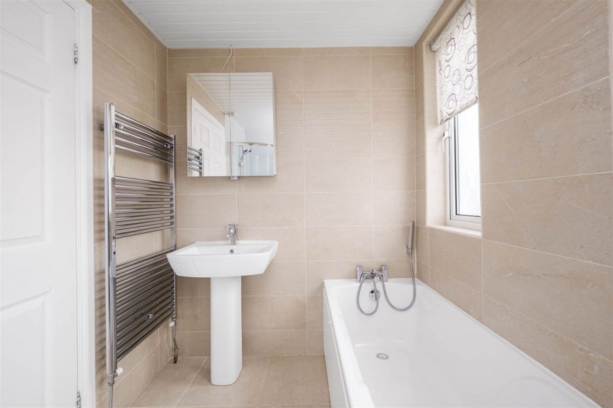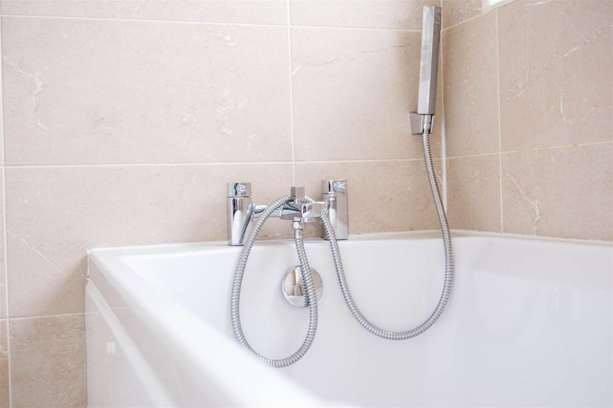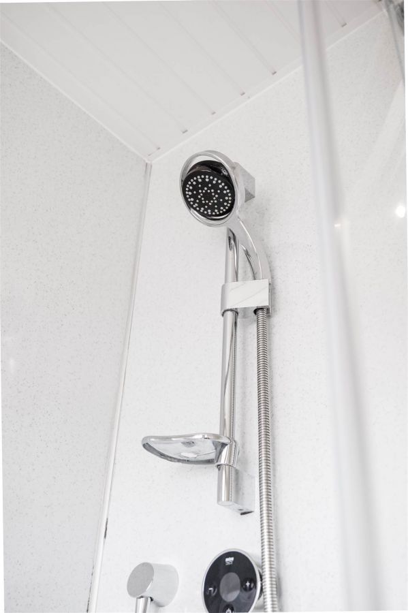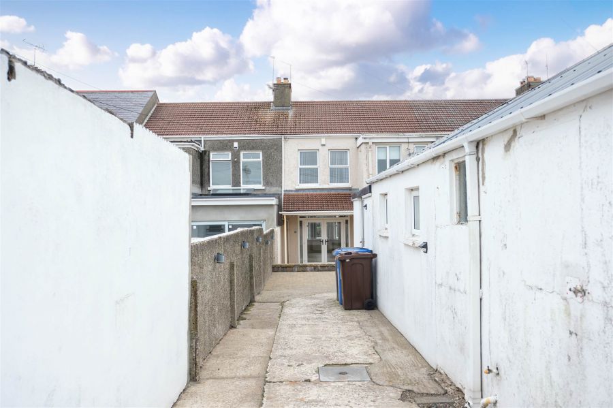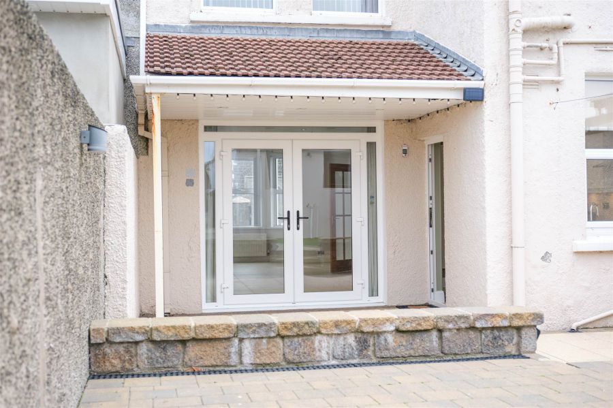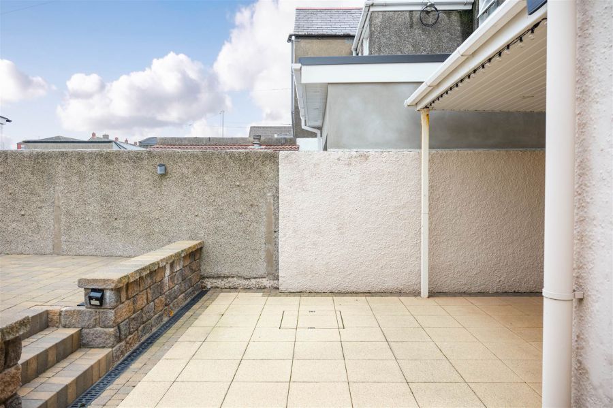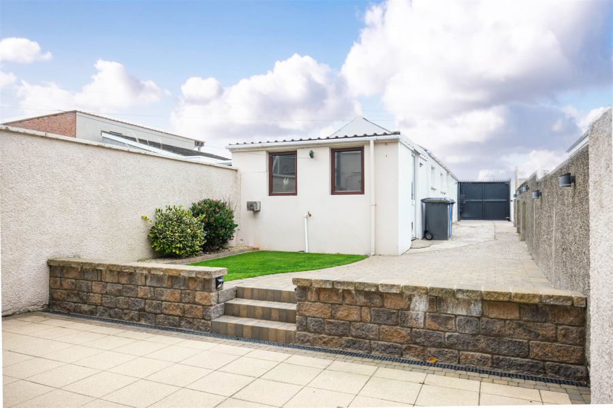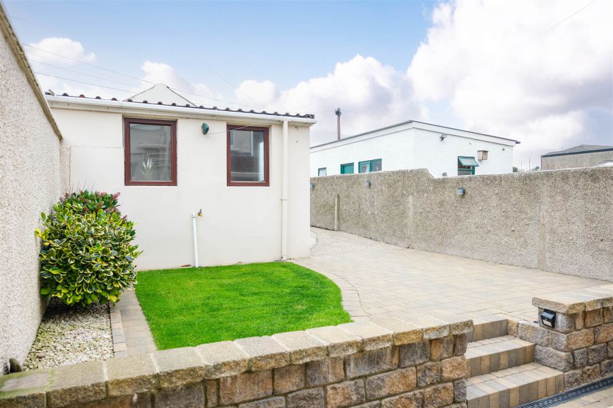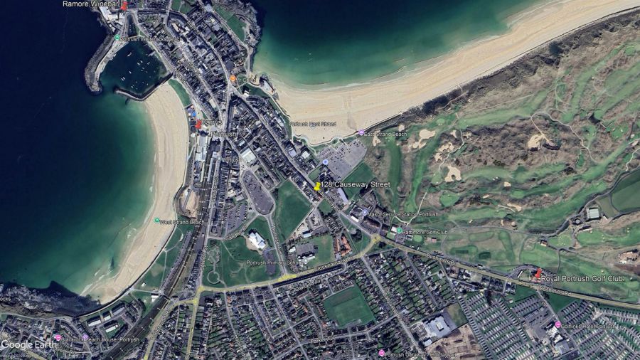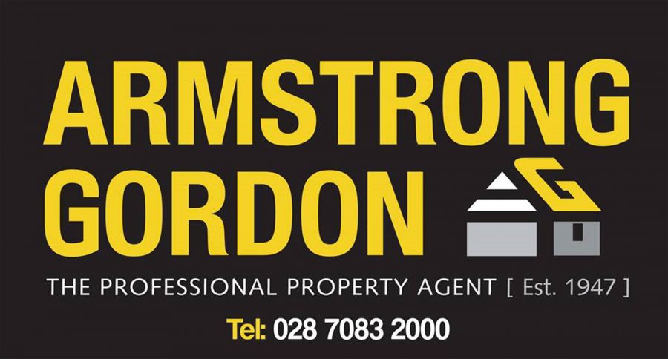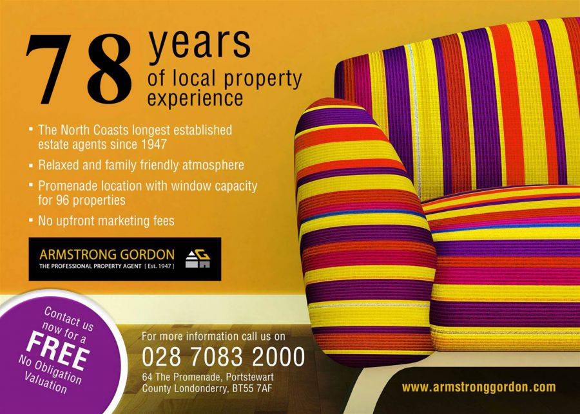128 Causeway Street
Portrush, BT56 8JE
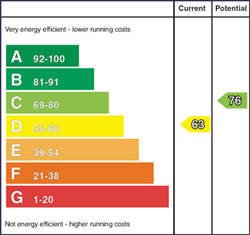
Key Features & Description
This is a charming three bedroom mid terrace house located in the heart of Portrush and possesses that all important feeling of warmth and character. This superb home should meet the needs of a wide and varied range of potential purchasers. Well presented throughout and in excellent order, there are many fine features including modern kitchen and bathroom, whilst still retaining much character and charm. Centrally located and within walking distance to both the East and West Strand beaches, the property also benefits from being situated to basically most, if not all local amenities including shops, schools, churches and all main bus routes into Coleraine and Portstewart. Royal Portrush and Rathmore Golf Clubs are within easy walking distance of the property as well. Early inspection is highly recommended of this most delightful and conveniently located property.
Rooms
Broadband Speed Availability
Potential Speeds for 128 Causeway Street
Property Location

Mortgage Calculator
Directions
Contact Agent

Contact Armstrong Gordon & Co

By registering your interest, you acknowledge our Privacy Policy

