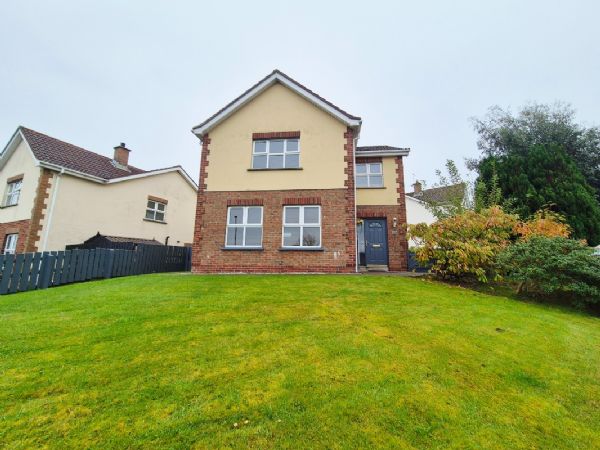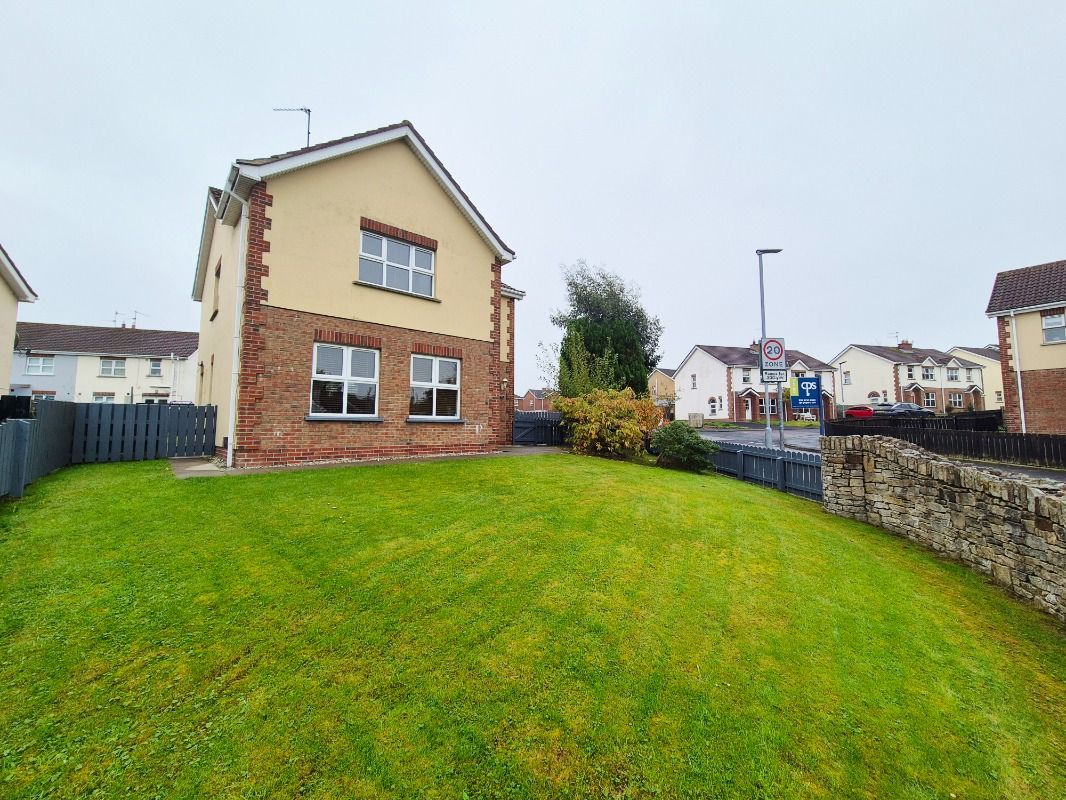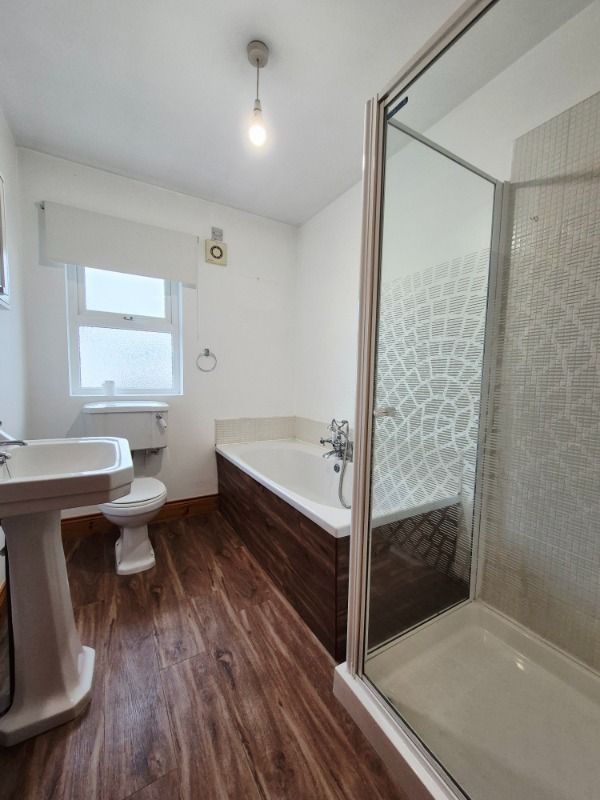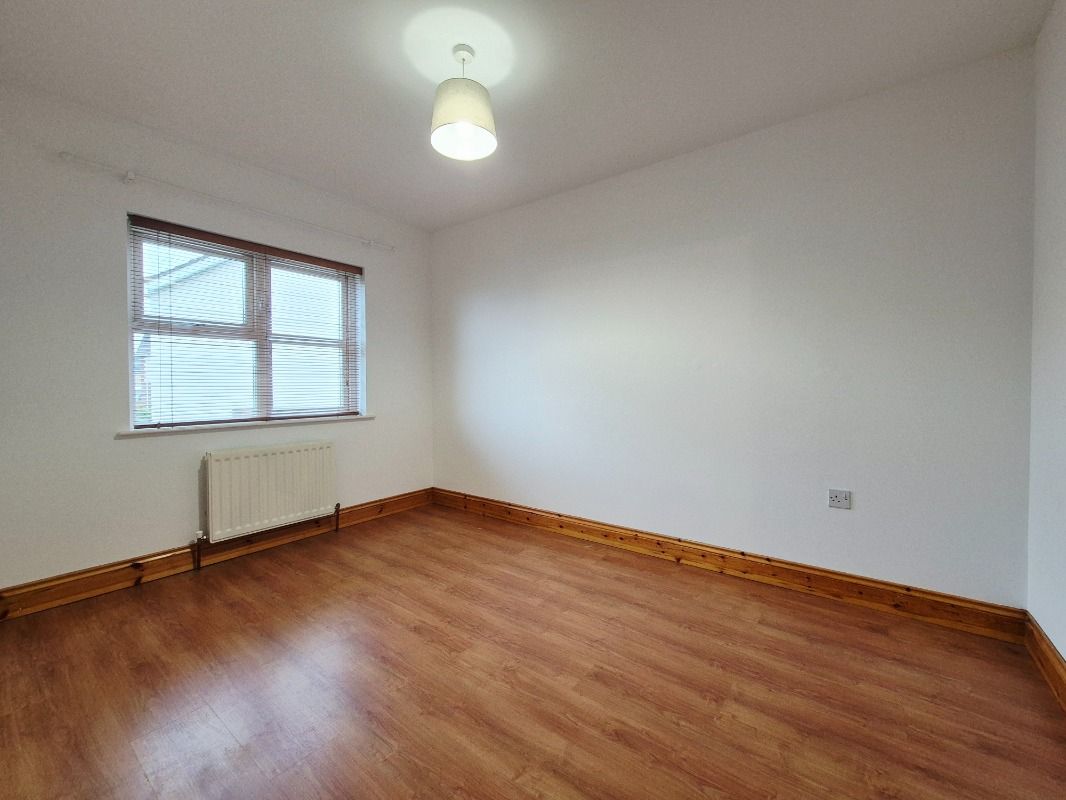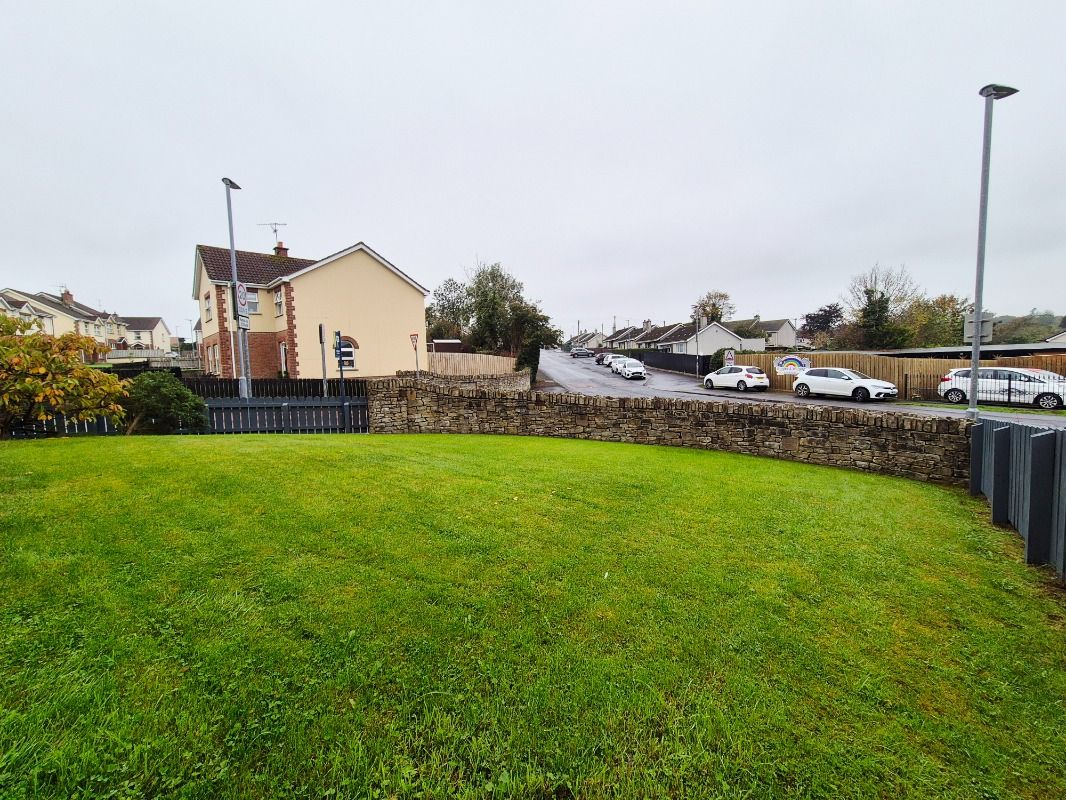84 Castlegrange Park
Strabane, BT82 9WD
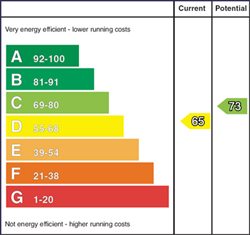
Property Financials
- Price £209,950
- Rates £1,341.00
Description
CPS Omagh welcome to the open market this recently refurbished four-bedroom detached family home located at 84 Castlegrange Park, Strabane. The property occupies an extensive site fronting onto the Castletown Road and is finished to a high standard throughout.
Offering spacious accommodation over two floors, this property is sure to appeal to a range of purchasers seeking a modern family home in a convenient location.
The property is located only a short distance from Strabane town centre and local amenities, and benefits from excellent transport links via the nearby A5 Great Northern Link Road, making it ideal for commuters.
Early viewing is highly recommended.
Features:
- Exceptional 4-bedroom detached family home offering style, space, and modern comfort
- Bright and inviting living room with a beautiful open fire, perfect for relaxing or entertaining
- Stunning kitchen featuring an excellent range of high and low level units with integrated appliances
- Separate utility room providing additional storage and practicality
- Convenient ground floor W.C.
- Four spacious double bedrooms, including a master suite with en-suite shower room
- Thoughtfully designed layout ideal for modern family living
- Large corner site with enclosed gardens laid in lawn to front and rear
- Tarmac driveway providing ample off-street parking
- uPVC double glazed windows and doors throughout
- Gas central heating
- Situated in a highly sought-after residential area, close to local amenities, schools, and transport links
- Early viewing highly recommended to avoid disappointment
Accommodation:
Ground Floor
Entrance Hall
Bright and welcoming entrance with stairs leading to first floor accommodation.
Kitchen / Dining Area – 5.57m x 3.37m
Fitted with a range of solid wooden kitchen units with granite drainer and Belfast sink.
Integrated electric oven, hobs and extractor fan, dishwasher, and fridge freezer.
Features wooden flooring, splashback tiling, spot lighting and under-unit lighting.
Double French patio doors lead to the rear garden.
Living Room – 5.00m x 3.69m
Spacious family room featuring a stunning fireplace with open fire and wooden flooring.
W.C – 1.89m x 0.91m
Comprising toilet, basin with pedestal, and tiled flooring.
Utility Room – 3.39m x 1.68m
Fitted with high- and low-level units, stainless steel sink and drainer, and tiled flooring.
Plumbed for white goods. Rear door access to garden.
First Floor
Master Bedroom – 3.87m x 3.68m
Spacious double bedroom with laminate wooden flooring and TV point.
En-Suite – 2.19m x 1.02m
Comprising toilet, basin with pedestal, and electric shower. Laminate wooden flooring.
Bedroom 2 – 3.62m x 3.02m
Double bedroom with laminate wooden flooring.
Bedroom 3 – 3.70m x 2.69m
Double bedroom with laminate wooden flooring.
Bedroom 4 – 3.29m x 2.58m
Double bedroom with laminate wooden flooring.
Bathroom – 2.60m x 1.93m
Comprising toilet, basin with pedestal, corner electric shower, and separate panelled bath.
Broadband Speed Availability
Potential Speeds for 84 Castlegrange Park
Property Location

Mortgage Calculator
Contact Agent

Contact CPS Omagh

By registering your interest, you acknowledge our Privacy Policy

