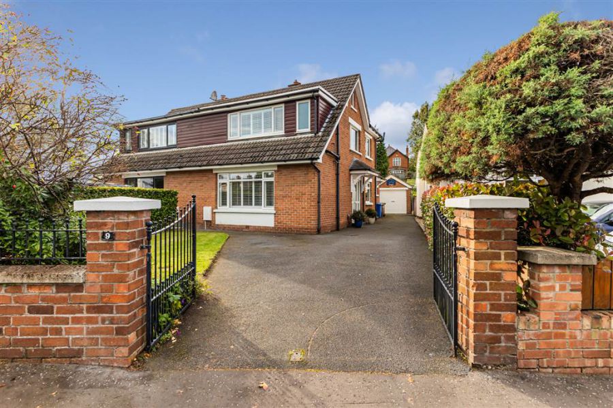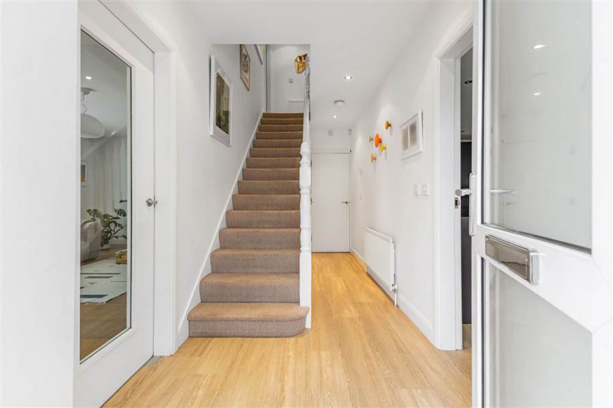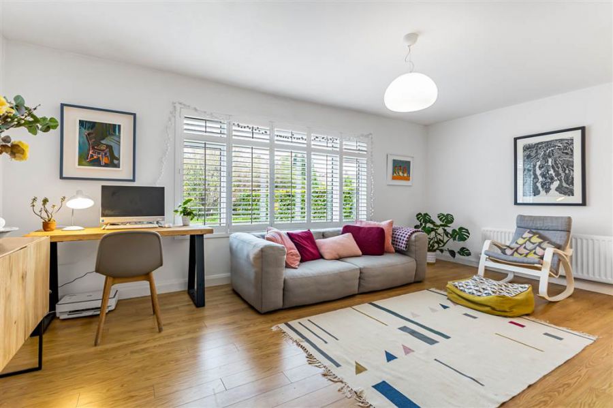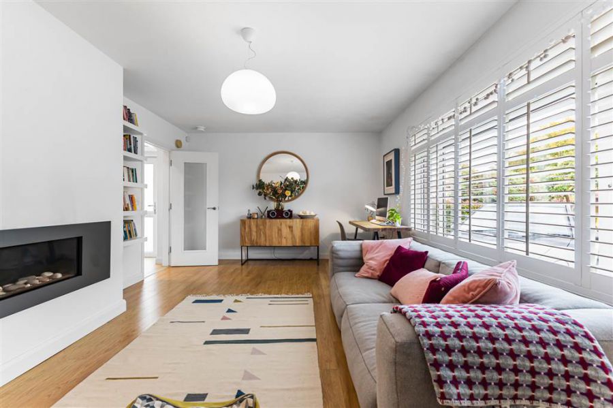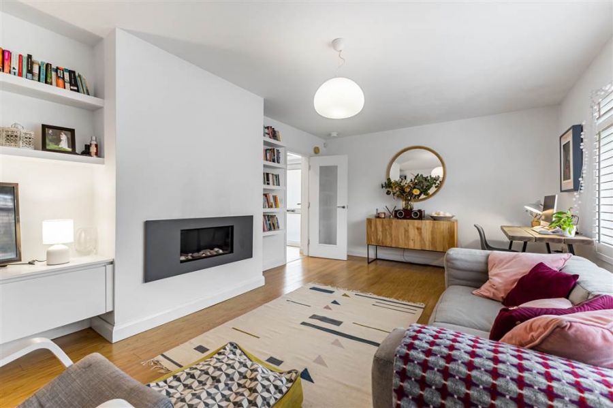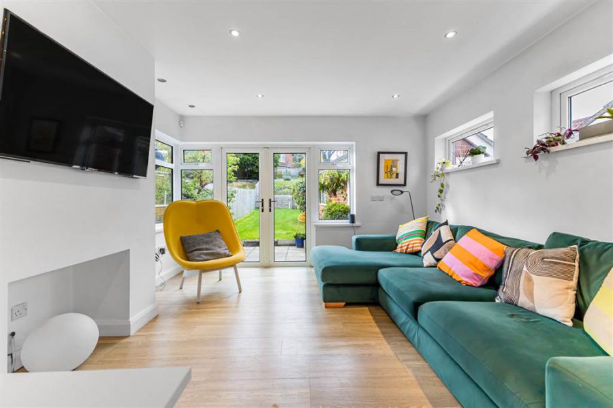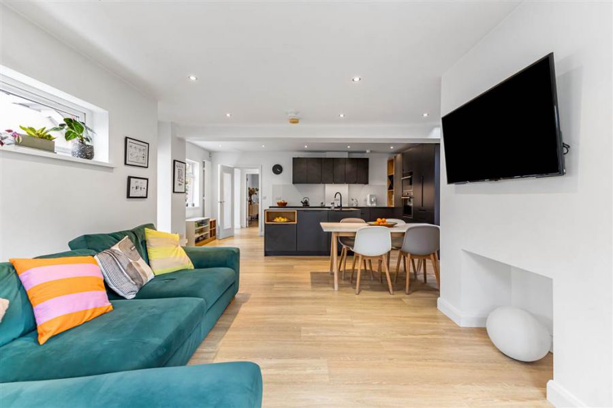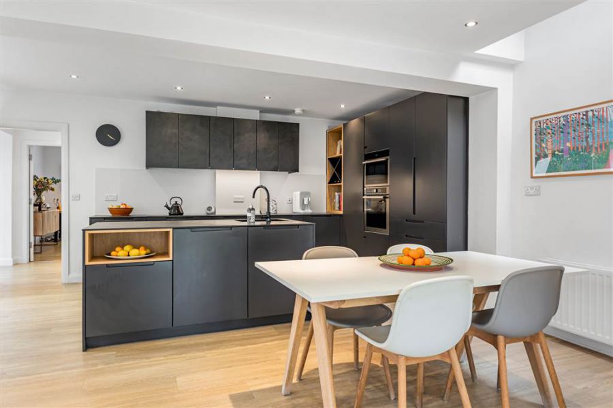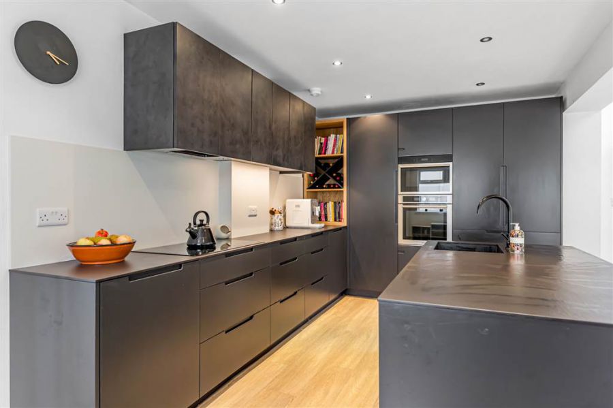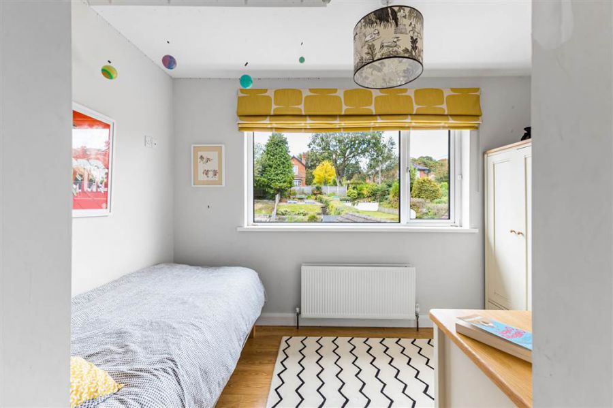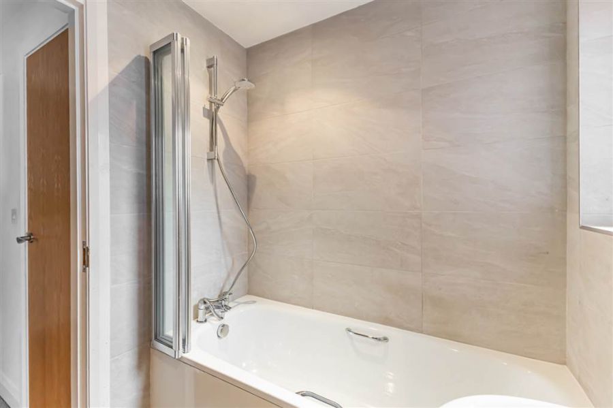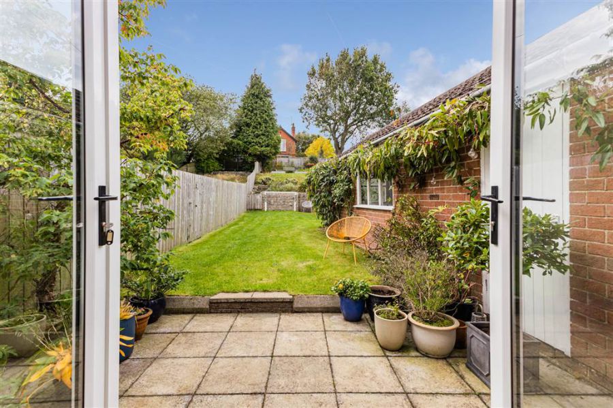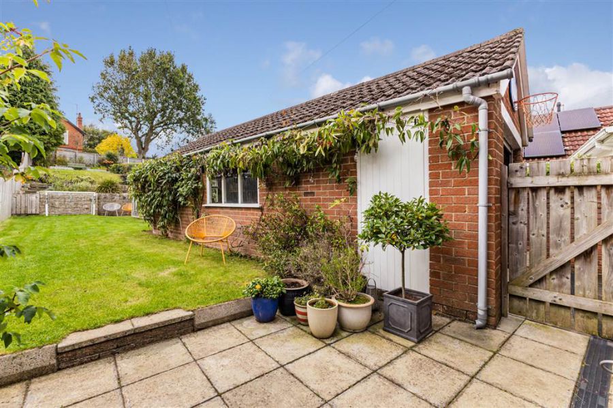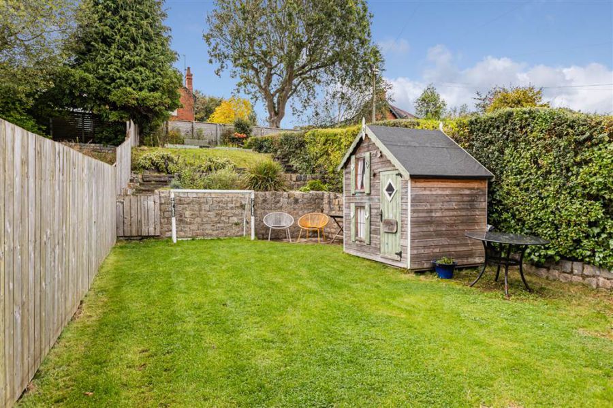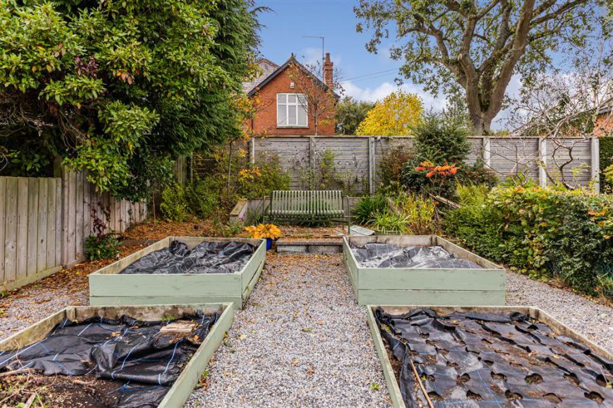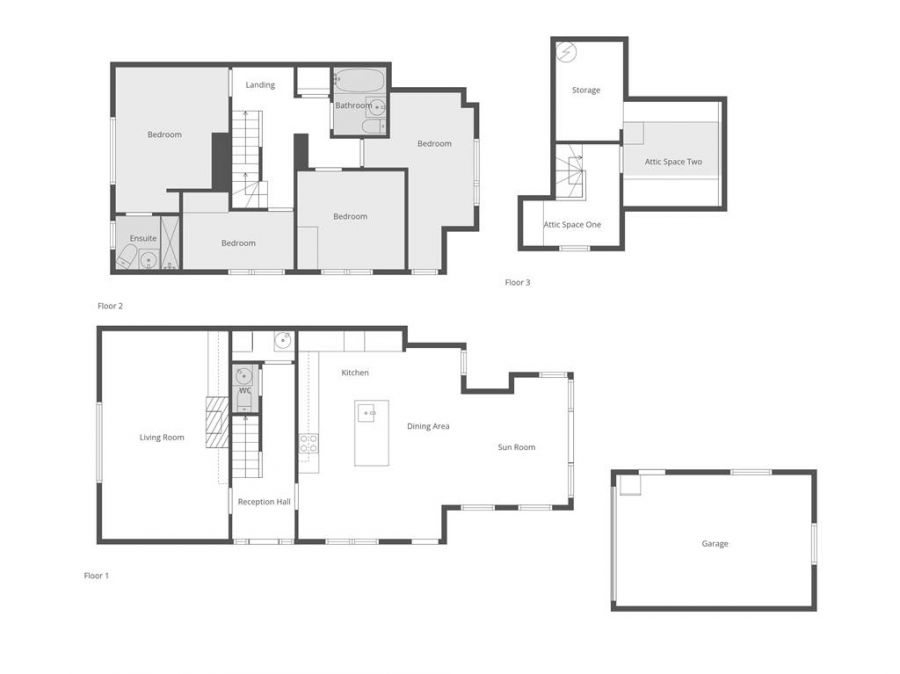4 Bed Semi-Detached House
9 Knightsbridge Park
Stranmillis, BT9 5EH
offers over
£420,000
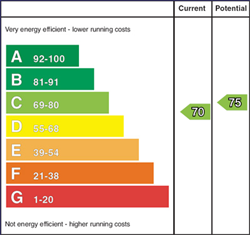
Key Features & Description
Fantastic Stranmillis Location Within Close Proximity of a Wide Range Of Amenities
Substantial Private Gardens In Lawn
Gas Central Heating & Double Glazed Windows
Detached Garage With Electric Door & Tarmac Driveway
Luxury White Bathroom Suite & En-Suite of the Master Bedroom
Modern Fully Fitted Kitchen with Separate Utility Space
Four Bedrooms with a Further Floored, Two Attic Rooms
Two Reception Rooms, including a Large Living /Dining Area
Well Presented Semi Detached Villa, Extended
Description
A fantastic four bedroom semi-detached villa that has been extended sympathetically. Offering flexible accommodation with excellent open-plan living space on the ground floor that flows out to mature, private rear garden in lawn and a detached garage. Comprising four bedrooms, master with en-suite and a fixed staircase leading to two floored attic rooms. Modern luxury kitchen and bathroom suite.
This beautiful home is ready to move into, tastefully decorated throughout. Generous off street parking with space for several vehicles. Ideally located moments away from Stranmilllis Primary School, Lockview Road with a variety of amenities such as Belfast Boat Club and Cutters Wharf. Close to Lagan Tow Path and public transport links.
Early viewing would be highly recommended as the presentation and location of this proprety will appeal to a wide range of buyers.
A fantastic four bedroom semi-detached villa that has been extended sympathetically. Offering flexible accommodation with excellent open-plan living space on the ground floor that flows out to mature, private rear garden in lawn and a detached garage. Comprising four bedrooms, master with en-suite and a fixed staircase leading to two floored attic rooms. Modern luxury kitchen and bathroom suite.
This beautiful home is ready to move into, tastefully decorated throughout. Generous off street parking with space for several vehicles. Ideally located moments away from Stranmilllis Primary School, Lockview Road with a variety of amenities such as Belfast Boat Club and Cutters Wharf. Close to Lagan Tow Path and public transport links.
Early viewing would be highly recommended as the presentation and location of this proprety will appeal to a wide range of buyers.
Rooms
GARAGE: 26' 0" X 10' 0" (7.92m X 3.05m)
Tarmac driveway leading to substantial garage. Patio leading to large, secure, gardens in lawn with raised seating area.
ATTIC SPACE TWO 10' 1" X 9' 2" (3.07m X 2.79m)
Velux window and carpeted flooring, used as play room. Access to eaves storage and hot water tank.
ATTIC SPACE ONE 9' 9" X 5' 0" (2.97m X 1.52m)
Carpeted flooring and good natural lighting, used as study.
BEDROOM (4): 12' 0" X 5' 0" (3.66m X 1.52m)
Laminate flooring and good natural lighting.
BEDROOM (3): 9' 10" X 8' 11" (3.00m X 2.72m)
Laminate flooring and good natural lighting.
BEDROOM (2): 14' 0" X 11' 0" (4.27m X 3.35m)
Velux window and laminate flooring.
BATHROOM:
Comprising of panel bath with telephone shower attachment, floating wash hand basin and low flush W/C. Feature wall radiator.
BEDROOM (1): 14' 11" X 10' 0" (4.55m X 3.05m)
Plantation shutters. En-suite with double shower tray with rainwater shower head with sliding doors, low flush W/C and wash hand basin. Tiled flooring and heated towel rail.
LANDING:
Hot press and separate storage cupboard.
UTILITY SPACE:
Wash hand basin. Plumbed for washing machine and space for tumble dryer.
MODERN FITTED KITCHEN/LIVING/DINING AREA: 25' 0" X 17' 0" (7.62m X 5.18m)
Extensive range of high and low level units with Dekton work-surfaces, built in fridge, larder cupboard, freezer, dishwasher, induction hob and matching oven with cooker hood and Dekton splash-back. Centre island with sink and storage.
Open plan to the living dining area. Fireplace space, piped for gas. Double doors opening to rear gardens.
LIVING ROOM: 18' 11" X 12' 0" (5.77m X 3.66m)
Accessed via glazed door. Gas fire and built-in shelving and storage. Plantation shutters and laminate flooring.
CLOAKROOM:
Comprising of low flush W/C and wash hand basin.
HALLWAY:
Laminate flooring.
Broadband Speed Availability
Potential Speeds for 9 Knightsbridge Park
Max Download
1800
Mbps
Max Upload
220
MbpsThe speeds indicated represent the maximum estimated fixed-line speeds as predicted by Ofcom. Please note that these are estimates, and actual service availability and speeds may differ.
Property Location

Mortgage Calculator
Directions
Driving along Stranmillis Road, turn into Richmond Park and Knightsbridge Park is a continuation of that Road.Number 9 is on your right hand side.
Contact Agent

Contact GOC Estate Agents
Request More Information
Requesting Info about...
9 Knightsbridge Park, Stranmillis, BT9 5EH

By registering your interest, you acknowledge our Privacy Policy

By registering your interest, you acknowledge our Privacy Policy

