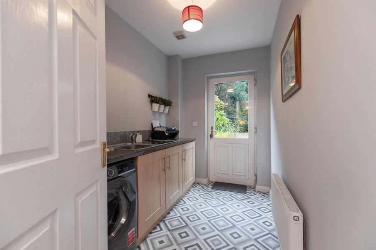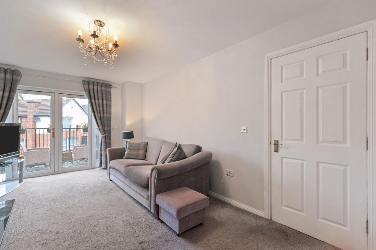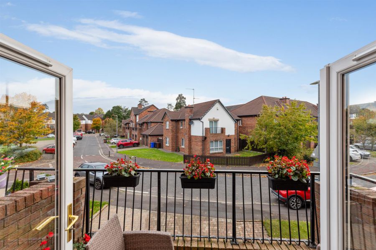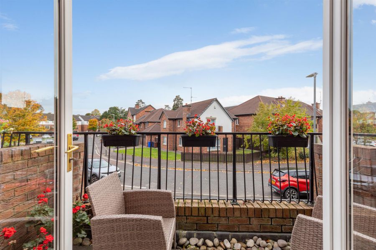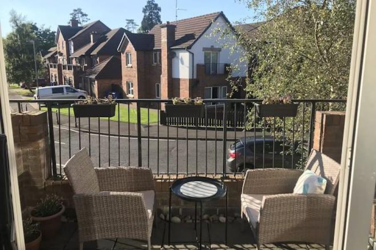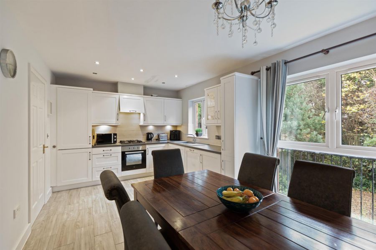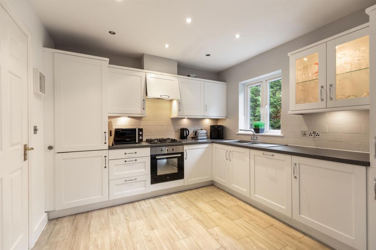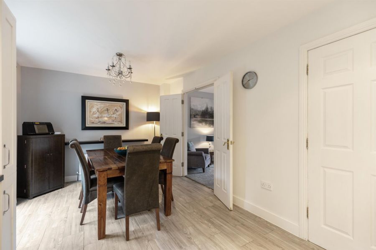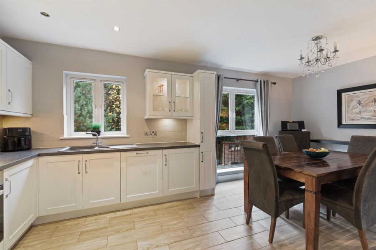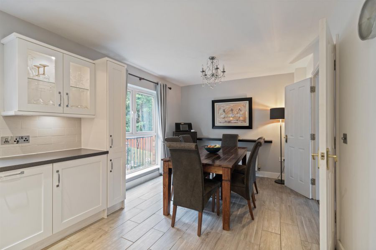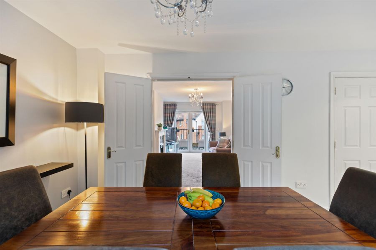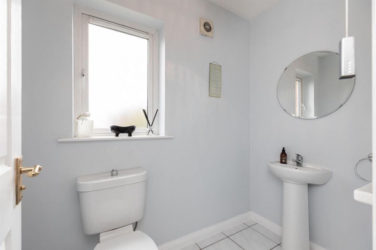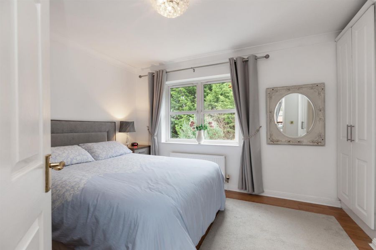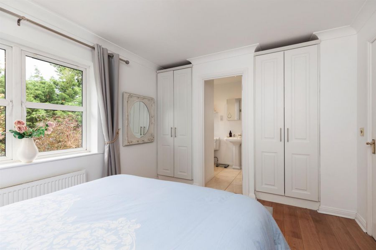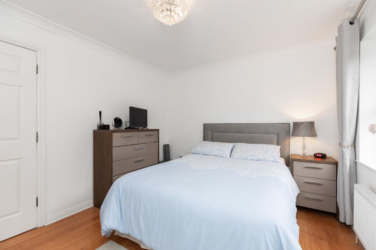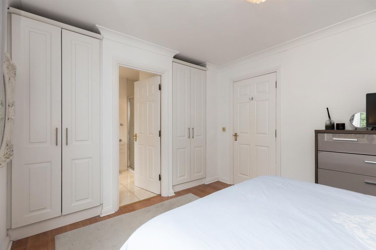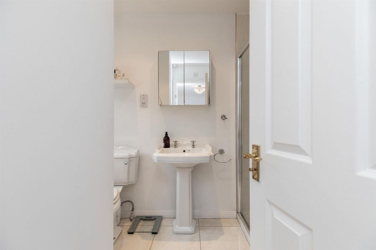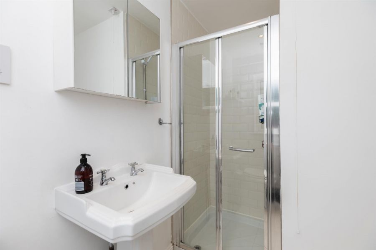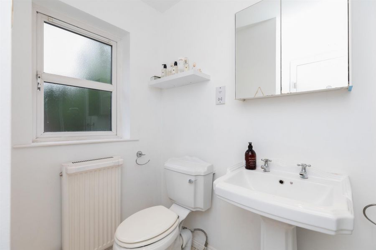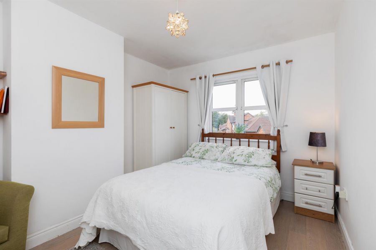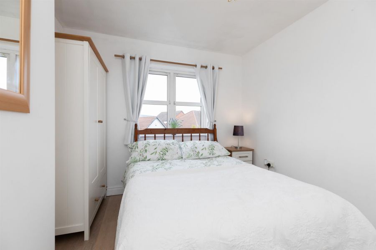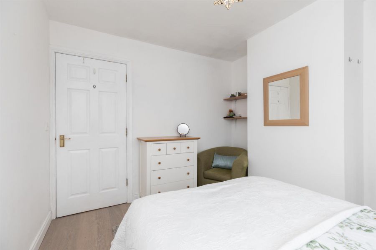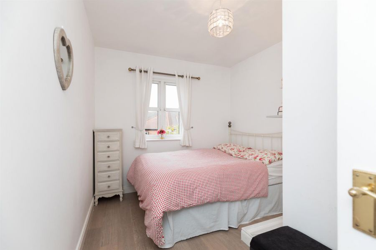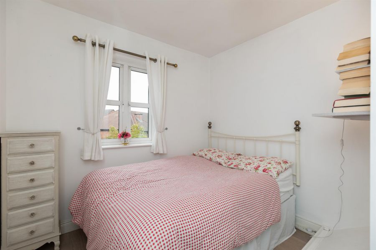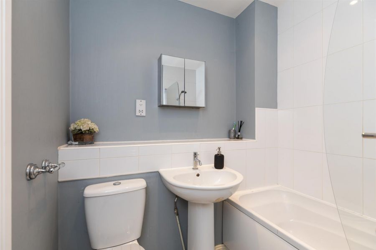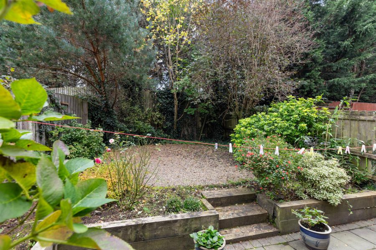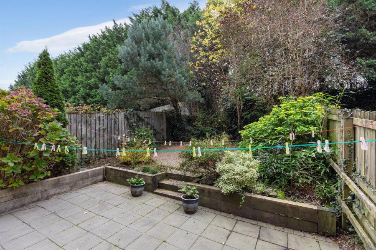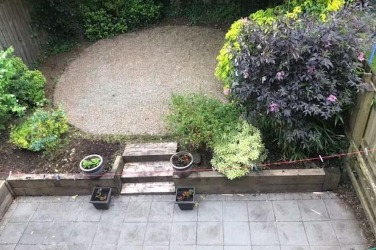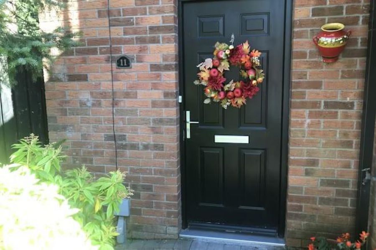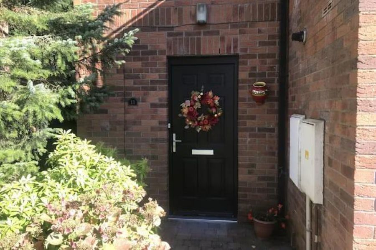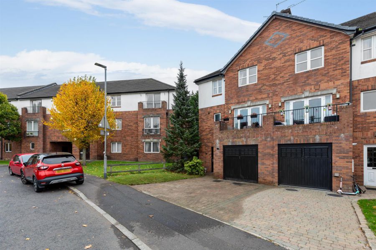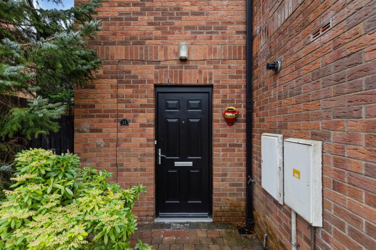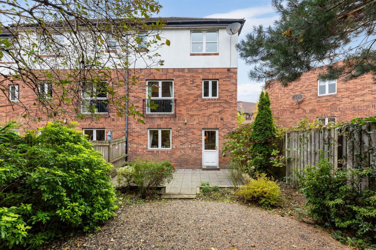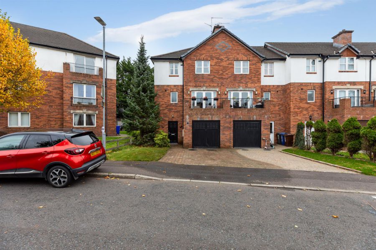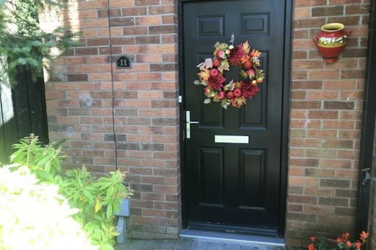Contact Agent

Contact Ulster Property Sales (UPS) Andersonstown
4 Bed Townhouse
11 St Annes Road
West Belfast, Blacks Road, BT10 0PQ
offers around
£249,950
- Status For Sale
- Property Type Townhouse
- Bedrooms 4
- Receptions 1
-
Stamp Duty
Higher amount applies when purchasing as buy to let or as an additional property£2,499 / £14,997*
Key Features & Description
A superior, well presented and finished end town house that enjoys a prominent south facing position within this popular location.
Four comfortable, well appointed, double bedrooms.
Principle bedroom with ensuite shower room.
One generous reception room with feature double doors to south facing balcony.
Luxury fully fitted kitchen open to a casual dining area.
Feature utility room.
White bathroom suite.
Downstairs w.c / cloakroom.
Upvc double glazed windows / gas central heating system.
Integral Garage / Car Parking for 2 Cars / Private rear gardens / well worth a visit.
Description
A superior, well presented and finished end town house that enjoys a prominent south facing position within this popular and established residential area. Four comfortable, well appointed, double bedrooms. Principle bedroom with ensuite shower room. One generous reception room with feature double doors to south facing balcony. Luxury fully fitted kitchen open to a casual dining area. Feature utility room. White bathroom suite. Further W.c on 1st floor landing. Downstairs w.c / cloakroom. Upvc double glazed windows / gas fired central heating system. Large integral garage. Private rear gardens. Outstanding doorstep convenience positioned within the well established Blacks Road area, offering easy access to local Schools, Shops, Upper Lisburn Road, transport links to include a Park and Ride and Glider Service, also excellent connectivity to arterial routes and the City bound motorway network. Good fresh presentation throughout. Well worth a visit.
A superior, well presented and finished end town house that enjoys a prominent south facing position within this popular and established residential area. Four comfortable, well appointed, double bedrooms. Principle bedroom with ensuite shower room. One generous reception room with feature double doors to south facing balcony. Luxury fully fitted kitchen open to a casual dining area. Feature utility room. White bathroom suite. Further W.c on 1st floor landing. Downstairs w.c / cloakroom. Upvc double glazed windows / gas fired central heating system. Large integral garage. Private rear gardens. Outstanding doorstep convenience positioned within the well established Blacks Road area, offering easy access to local Schools, Shops, Upper Lisburn Road, transport links to include a Park and Ride and Glider Service, also excellent connectivity to arterial routes and the City bound motorway network. Good fresh presentation throughout. Well worth a visit.
Rooms
GROUND FLOOR
ENTRANCE HALL
Wooden effect strip floor, cloaks understairs.
DOWNSTAIRS W.C
Low flush w.c, wash hand basin, ceramic tiled floor.
FAMILY ROOM / BEDROOM 4 12'5 X 10'6 (3.78m X 3.20m)
UTILITY ROOM 12'9 X 6'1 (3.89m X 1.85m)
Range of units, formica work surfaces, single drainer stainless steel sink unit, plumbed for washing machine, garden access.
FIRST FLOOR / LANDING
LOUNGE 17'1 X 13'5 (5.21m X 4.09m)
Feature fireplace with inset and hearth, double doors to south facing balcony, double doors to;
LUXURY FITTED KITCHEN / DINING AREA 18'9 X 10'5 (5.72m X 3.18m)
Range of high and low level units, formica work surfaces, 4 ring gas hob, under oven, overhead extractor hood, tiling, ceramic tiled floor, plumbed for dishwasher, glazed display units, fridge and freezer. Feature double doors:
SEPARATE W.C.
Low flush w.c, pedestal wash hand basin, ceramic tiled floor.
SECOND FLOOR
PRINCIPLE BEDROOM 1 12'4 X 11'3 (3.76m X 3.43m)
Wooden effect strip floor, double built-in robes.
ENSUITE SHOWER ROOM
Fully tiled shower cubicle with electric shower unit, pedestal wash hand basin, low flush w.c, tiled floor, chrome effect sanitary ware.
BEDROOM 2 11'7 X 11'5 (3.53m X 3.48m)
Wooden effect strip floor.
BEDROOM 3 12'4 X 8'7 (3.76m X 2.62m)
Wooden effect strip floor.
WHITE BATHROOM SUITE
Panelled bath, telephone hand shower, low flush w.c, shower screen, tiling, pedestal wash hand basin, chrome effect sanitary ware, heated towel rail.
INTEGRAL GARAGE 9'9 X 11'8 (2.97m X 3.56m)
Up and over door. Light and power. Gas Boiler.
OUTSIDE
Driveway / car parking to front, private and secure to rear, mature planting. Feature access to side.
Broadband Speed Availability
Potential Speeds for 11 St Annes Road
Max Download
1800
Mbps
Max Upload
220
MbpsThe speeds indicated represent the maximum estimated fixed-line speeds as predicted by Ofcom. Please note that these are estimates, and actual service availability and speeds may differ.
Property Location

Mortgage Calculator
Contact Agent

Contact Ulster Property Sales (UPS) Andersonstown
Request More Information
Requesting Info about...
11 St Annes Road, West Belfast, Blacks Road, BT10 0PQ

By registering your interest, you acknowledge our Privacy Policy

By registering your interest, you acknowledge our Privacy Policy






